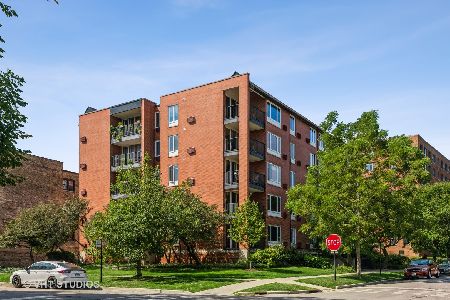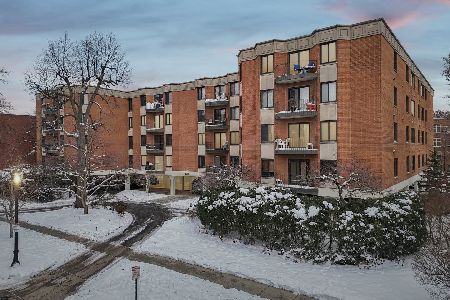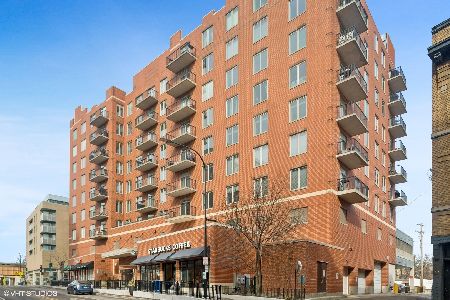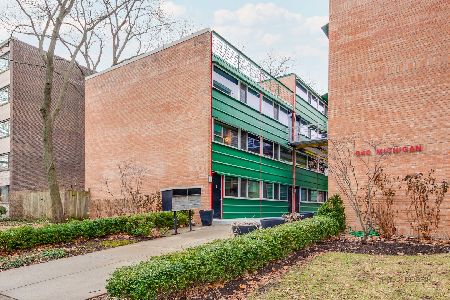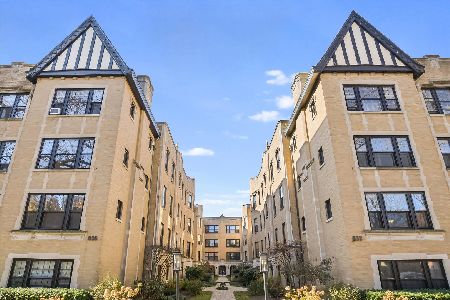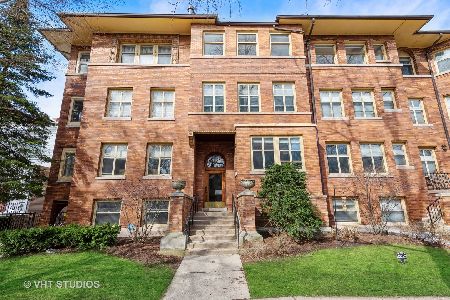936 Hinman Avenue, Evanston, Illinois 60202
$400,000
|
Sold
|
|
| Status: | Closed |
| Sqft: | 1,350 |
| Cost/Sqft: | $315 |
| Beds: | 3 |
| Baths: | 2 |
| Year Built: | 1910 |
| Property Taxes: | $7,165 |
| Days On Market: | 641 |
| Lot Size: | 0,00 |
Description
Elegant landmark home with modern updates in coveted southeast Evanston. This three-bedroom, two-bath home has a wonderful split floor plan, 9-foot ceilings, crown molding, and refinished hardwood floors. A wood-burning fireplace with marble surround and a traditional mantle makes a perfect focal point for the expansive living room. The adjoining sunroom with sweeping views of lovely Hinman Avenue can work as additional dining space, library, or open office. A well-appointed kitchen with newer appliances, maple cabinetry, and gorgeous quartz countertops features a breakfast bar and opens to a spacious dining room perfect for entertaining. An east-facing primary bedroom accommodates a king-sized bed and is complete with a refreshed en-suite bath with a walk-in shower. On the opposite side of the home, a long hall leads to two additional bedrooms and a full bathroom with a tub. This sunny home with west and east exposures retains beautiful vintage details with the convenience of in-unit laundry, large secure storage and bike room in the basement, and 1 designated parking space. Professionally managed, pet-friendly building. Just blocks from Lincoln Elementary, the Main Street Metra and L stations, Main-Dempster Mile shops and restaurants, and beautiful Lee Street Beach.
Property Specifics
| Condos/Townhomes | |
| 3 | |
| — | |
| 1910 | |
| — | |
| — | |
| No | |
| — |
| Cook | |
| — | |
| 590 / Monthly | |
| — | |
| — | |
| — | |
| 12045398 | |
| 11192200271005 |
Nearby Schools
| NAME: | DISTRICT: | DISTANCE: | |
|---|---|---|---|
|
Grade School
Lincoln Elementary School |
65 | — | |
|
Middle School
Nichols Middle School |
65 | Not in DB | |
|
High School
Evanston Twp High School |
202 | Not in DB | |
Property History
| DATE: | EVENT: | PRICE: | SOURCE: |
|---|---|---|---|
| 10 Dec, 2008 | Sold | $352,500 | MRED MLS |
| 5 Nov, 2008 | Under contract | $370,000 | MRED MLS |
| — | Last price change | $385,000 | MRED MLS |
| 20 Apr, 2008 | Listed for sale | $385,000 | MRED MLS |
| 7 Jun, 2024 | Sold | $400,000 | MRED MLS |
| 6 May, 2024 | Under contract | $425,000 | MRED MLS |
| 2 May, 2024 | Listed for sale | $425,000 | MRED MLS |
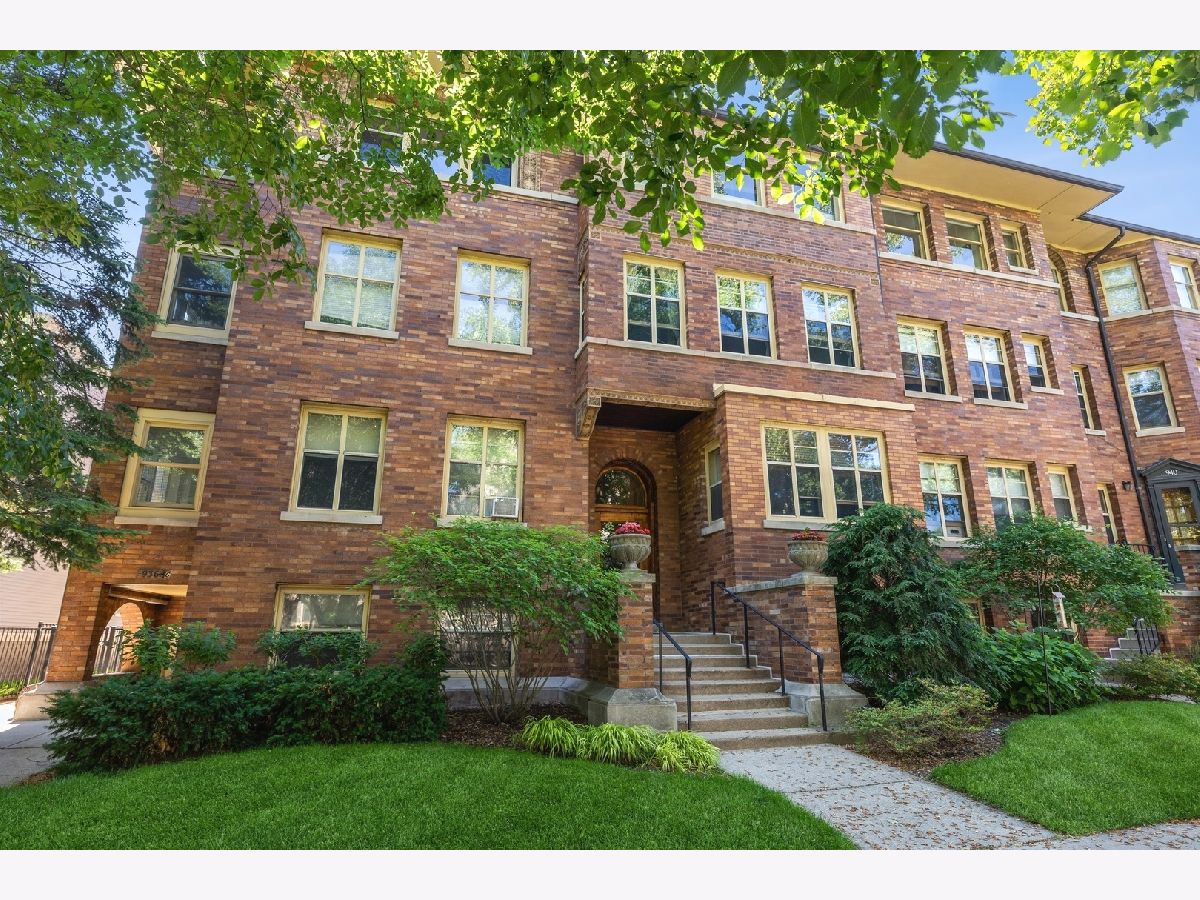
Room Specifics
Total Bedrooms: 3
Bedrooms Above Ground: 3
Bedrooms Below Ground: 0
Dimensions: —
Floor Type: —
Dimensions: —
Floor Type: —
Full Bathrooms: 2
Bathroom Amenities: —
Bathroom in Basement: 0
Rooms: —
Basement Description: —
Other Specifics
| — | |
| — | |
| — | |
| — | |
| — | |
| COMMON | |
| — | |
| — | |
| — | |
| — | |
| Not in DB | |
| — | |
| — | |
| — | |
| — |
Tax History
| Year | Property Taxes |
|---|---|
| 2008 | $5,568 |
| 2024 | $7,165 |
Contact Agent
Nearby Similar Homes
Nearby Sold Comparables
Contact Agent
Listing Provided By
Berkshire Hathaway HomeServices Chicago

