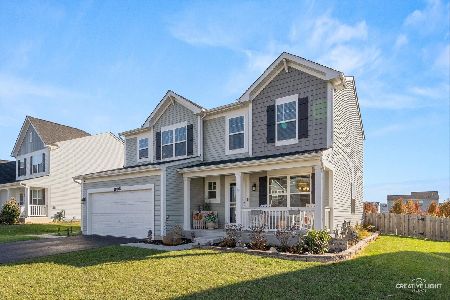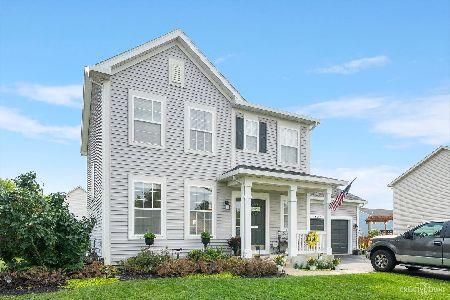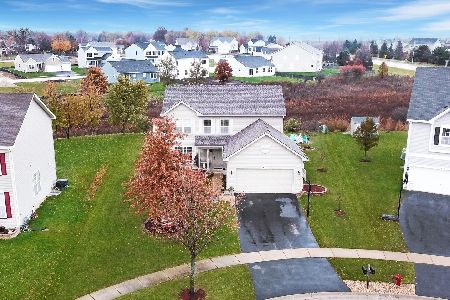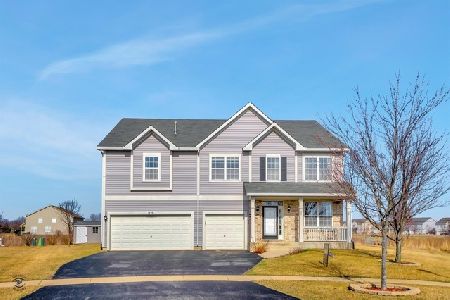936 Hyte Street, Plano, Illinois 60545
$235,000
|
Sold
|
|
| Status: | Closed |
| Sqft: | 2,504 |
| Cost/Sqft: | $94 |
| Beds: | 4 |
| Baths: | 3 |
| Year Built: | 2009 |
| Property Taxes: | $7,783 |
| Days On Market: | 2442 |
| Lot Size: | 0,35 |
Description
If you are looking for a home with quality craftsmanship, then this is it! A custom builder finished the interior to include sand-in-place hardwood floors, beautiful mill-work surrounding every window and window sill, and crown molding throughout. It is so rare these days to find fully encased windows, that it makes this home quite special. Tall 9 foot ceilings adds to the grand feel. This better than new home has only been lived in for 7 years. The 2504 square foot home includes 4 bedrooms plus a loft as well as 2.1 baths. The master bedroom suite has vaulted ceilings, 2 walk in closets, and a bathroom with dual sinks and separate tub and shower. The kitchen features cherry stained maple cabinets, granite counters, and stainless steel appliances. The home backs to a natural prairie space. Enjoy the 22x20 Brick Paver Uni-Lock Patio and custom built gas fireplace. The home is in Lakewood Springs CLUB, not Lakewood Springs and has its own pool and clubhouse: located off Little Rock Rd.
Property Specifics
| Single Family | |
| — | |
| — | |
| 2009 | |
| Full | |
| — | |
| No | |
| 0.35 |
| Kendall | |
| — | |
| 50 / Monthly | |
| Clubhouse,Pool | |
| Public | |
| Public Sewer | |
| 10388367 | |
| 0121201055 |
Property History
| DATE: | EVENT: | PRICE: | SOURCE: |
|---|---|---|---|
| 1 May, 2012 | Sold | $189,000 | MRED MLS |
| 30 Mar, 2012 | Under contract | $195,000 | MRED MLS |
| — | Last price change | $199,900 | MRED MLS |
| 17 Sep, 2010 | Listed for sale | $214,900 | MRED MLS |
| 20 Jun, 2019 | Sold | $235,000 | MRED MLS |
| 24 May, 2019 | Under contract | $235,000 | MRED MLS |
| 22 May, 2019 | Listed for sale | $235,000 | MRED MLS |
Room Specifics
Total Bedrooms: 4
Bedrooms Above Ground: 4
Bedrooms Below Ground: 0
Dimensions: —
Floor Type: Carpet
Dimensions: —
Floor Type: Carpet
Dimensions: —
Floor Type: Carpet
Full Bathrooms: 3
Bathroom Amenities: Separate Shower,Double Sink,Soaking Tub
Bathroom in Basement: 0
Rooms: Breakfast Room,Loft
Basement Description: Unfinished,Bathroom Rough-In
Other Specifics
| 2 | |
| Concrete Perimeter | |
| Asphalt | |
| Brick Paver Patio, Storms/Screens | |
| Cul-De-Sac,Nature Preserve Adjacent | |
| 61X140X75X120 | |
| — | |
| Full | |
| Vaulted/Cathedral Ceilings, Hardwood Floors, Second Floor Laundry, Walk-In Closet(s) | |
| Range, Microwave, Dishwasher, Refrigerator, Washer, Dryer, Disposal, Stainless Steel Appliance(s) | |
| Not in DB | |
| Clubhouse, Pool, Tennis Courts, Street Paved | |
| — | |
| — | |
| Attached Fireplace Doors/Screen, Gas Log, Gas Starter |
Tax History
| Year | Property Taxes |
|---|---|
| 2012 | $5,499 |
| 2019 | $7,783 |
Contact Agent
Nearby Similar Homes
Nearby Sold Comparables
Contact Agent
Listing Provided By
john greene, Realtor










