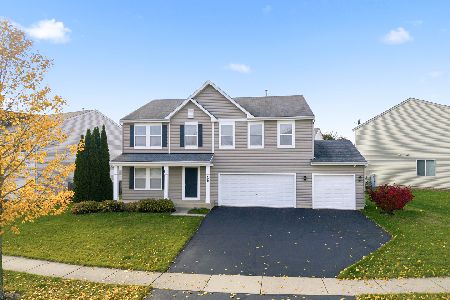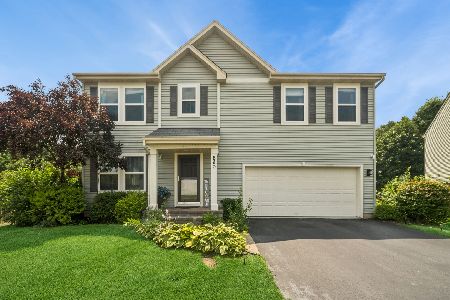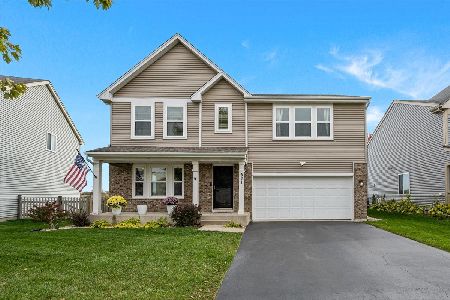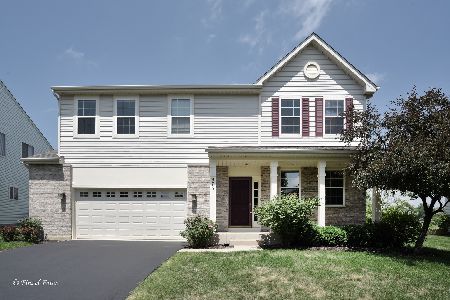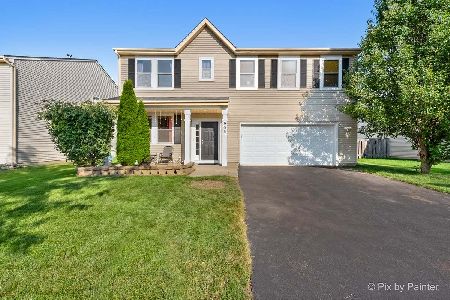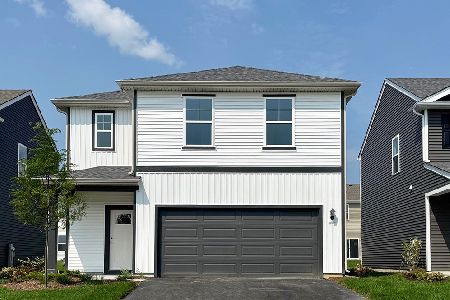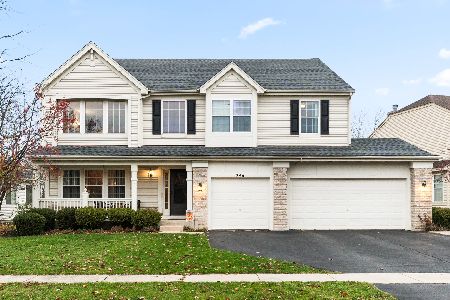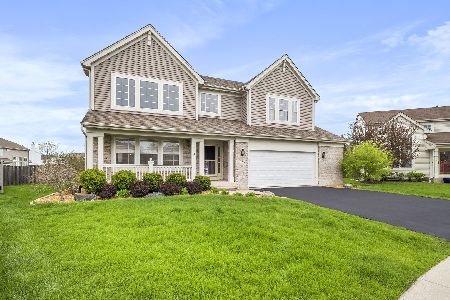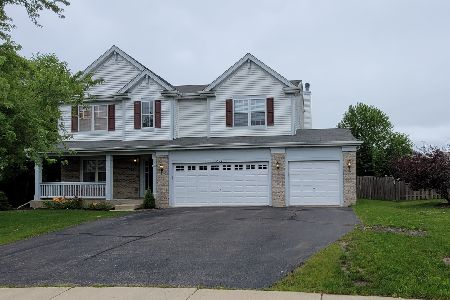936 Oxford Court, Pingree Grove, Illinois 60140
$328,000
|
Sold
|
|
| Status: | Closed |
| Sqft: | 2,536 |
| Cost/Sqft: | $132 |
| Beds: | 4 |
| Baths: | 4 |
| Year Built: | 2006 |
| Property Taxes: | $9,404 |
| Days On Market: | 2009 |
| Lot Size: | 0,20 |
Description
Nothing to do but move into this beautiful two story home in Cambridge Lakes. Fresh paint throughout, updated flooring, and convenient first floor laundry with sink. There is bright and airy living room and spacious formal dining room. Chef's kitchen features; stainless steel appliances, breakfast bar, pantry, modern white cabinetry, and an eat-in area with slider to the deck. The 2 story family room has tons of natural light and a stone fireplace. Upstairs is a large master suite and bath with separate shower and double sinks. There are three additional bedrooms with ample closet space and a hall bath. The finished deep pour basement includes; a huge rec area with recessed lighting, 5th bedroom or office, and a full bath too!! Outside you can relax on the deck or patio in your fenced and professionally landscaped yard. There is also a Rainbow Playset. Access the parks, pools, clubhouse with exercise facilities, and so much more!! This home won't last long!!
Property Specifics
| Single Family | |
| — | |
| Traditional | |
| 2006 | |
| Full | |
| TUSCAN | |
| No | |
| 0.2 |
| Kane | |
| — | |
| 78 / Monthly | |
| Clubhouse,Pool | |
| Public | |
| Public Sewer | |
| 10723877 | |
| 0233102017 |
Nearby Schools
| NAME: | DISTRICT: | DISTANCE: | |
|---|---|---|---|
|
Grade School
Gary Wright Elementary School |
300 | — | |
|
Middle School
Hampshire Middle School |
300 | Not in DB | |
|
High School
Hampshire High School |
300 | Not in DB | |
Property History
| DATE: | EVENT: | PRICE: | SOURCE: |
|---|---|---|---|
| 23 Jul, 2020 | Sold | $328,000 | MRED MLS |
| 16 Jun, 2020 | Under contract | $335,000 | MRED MLS |
| 23 May, 2020 | Listed for sale | $335,000 | MRED MLS |
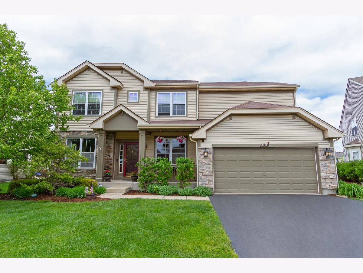
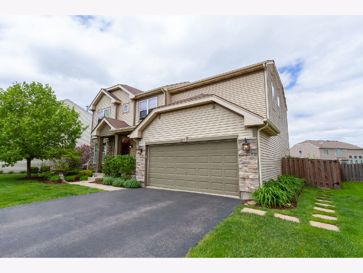
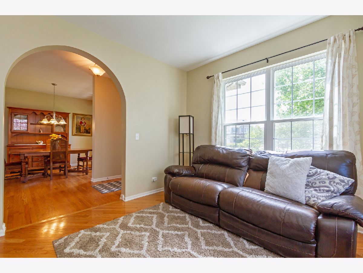
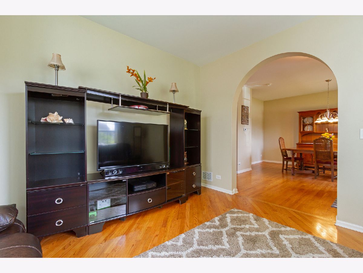
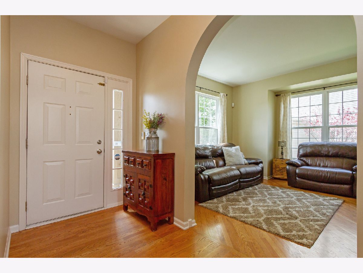
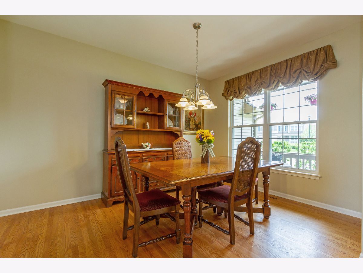
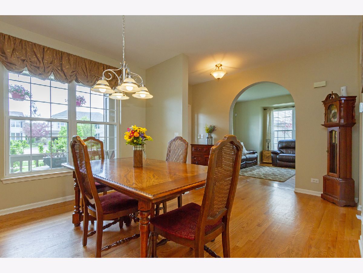
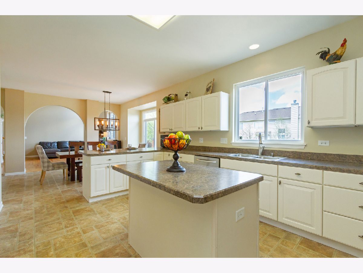
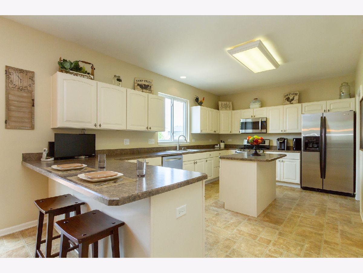
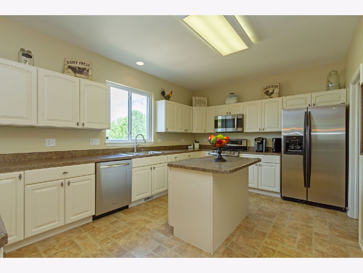
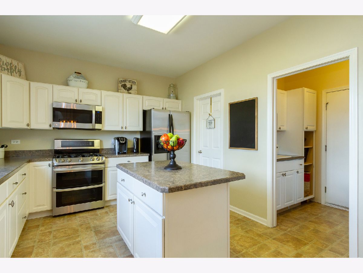
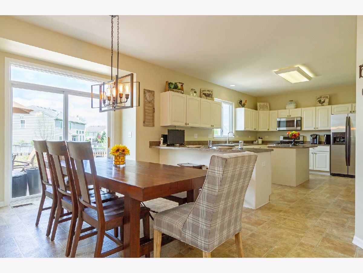
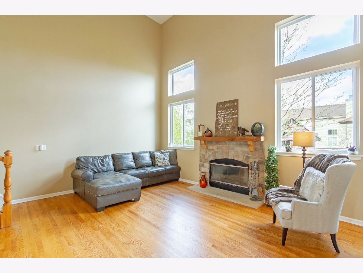
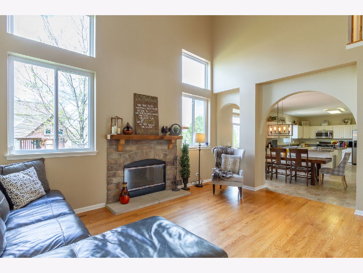
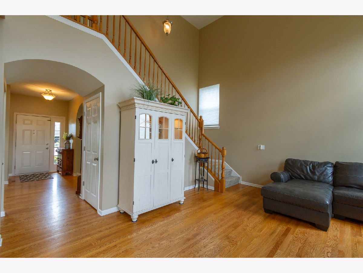
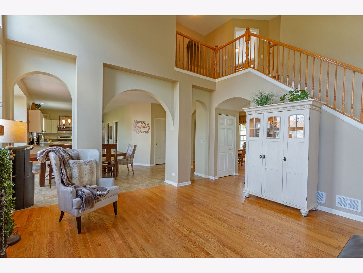
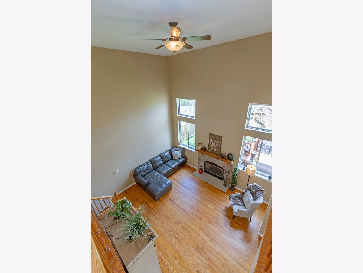
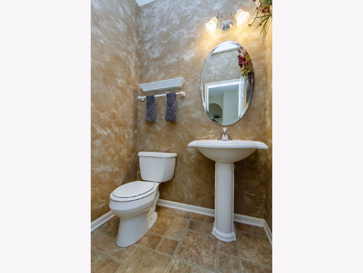
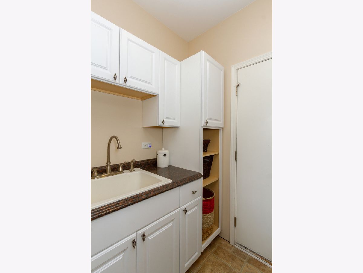
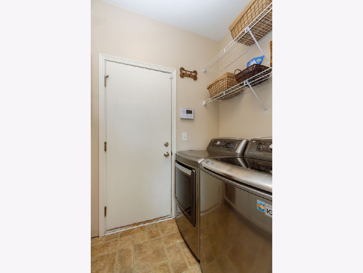
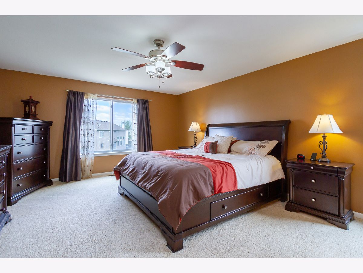
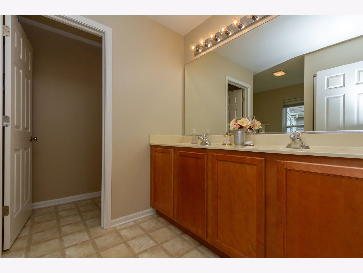
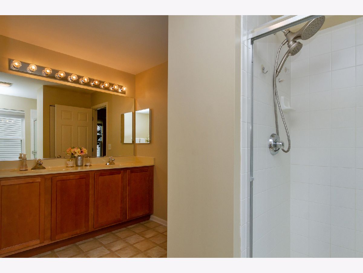
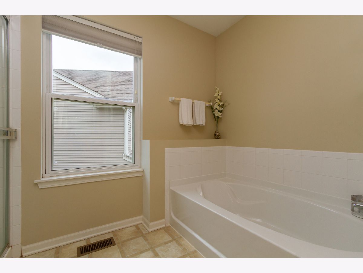
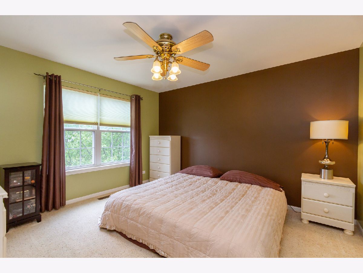
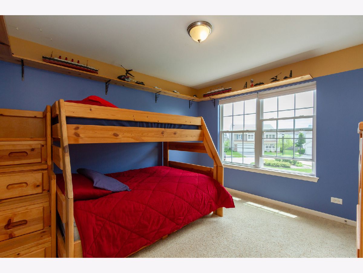
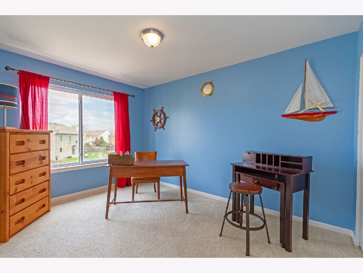
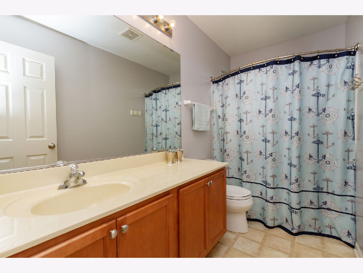
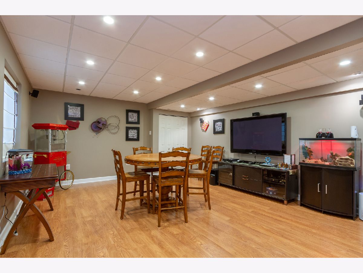
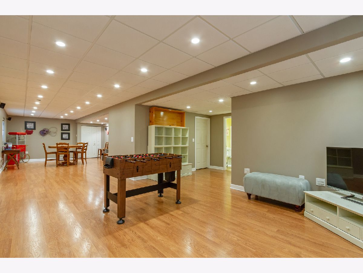
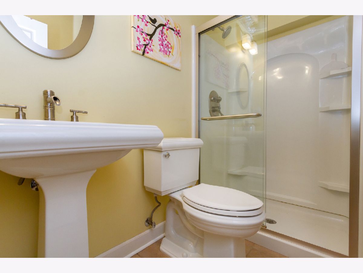
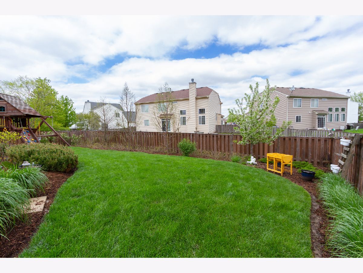
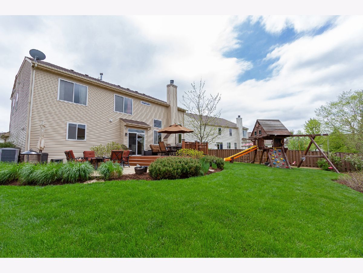
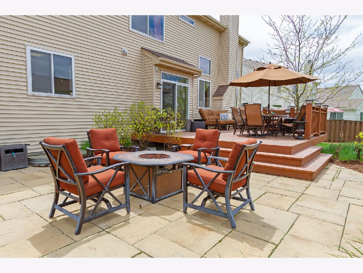
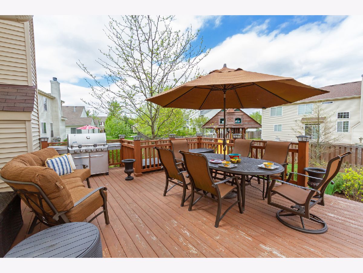
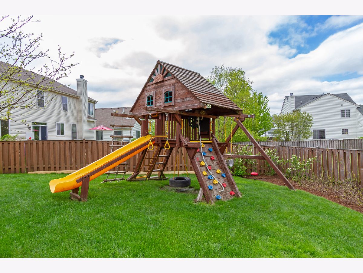
Room Specifics
Total Bedrooms: 5
Bedrooms Above Ground: 4
Bedrooms Below Ground: 1
Dimensions: —
Floor Type: Carpet
Dimensions: —
Floor Type: Carpet
Dimensions: —
Floor Type: Carpet
Dimensions: —
Floor Type: —
Full Bathrooms: 4
Bathroom Amenities: Separate Shower,Double Sink
Bathroom in Basement: 1
Rooms: Foyer,Recreation Room,Bedroom 5
Basement Description: Finished
Other Specifics
| 2 | |
| Concrete Perimeter | |
| Asphalt | |
| Deck, Patio, Storms/Screens | |
| Cul-De-Sac,Fenced Yard | |
| 8712 | |
| — | |
| Full | |
| Vaulted/Cathedral Ceilings, Hardwood Floors, Wood Laminate Floors, First Floor Laundry, Walk-In Closet(s) | |
| Range, Microwave, Dishwasher, Refrigerator, Washer, Dryer, Stainless Steel Appliance(s) | |
| Not in DB | |
| Clubhouse, Park, Pool, Curbs, Sidewalks, Street Lights, Street Paved | |
| — | |
| — | |
| Gas Log |
Tax History
| Year | Property Taxes |
|---|---|
| 2020 | $9,404 |
Contact Agent
Nearby Similar Homes
Nearby Sold Comparables
Contact Agent
Listing Provided By
RE/MAX Suburban

