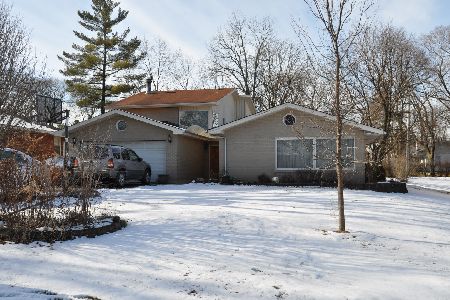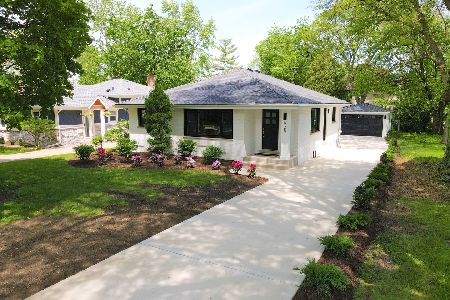936 Quincy Street, Hinsdale, Illinois 60521
$1,165,000
|
Sold
|
|
| Status: | Closed |
| Sqft: | 4,946 |
| Cost/Sqft: | $247 |
| Beds: | 4 |
| Baths: | 6 |
| Year Built: | 2017 |
| Property Taxes: | $20,276 |
| Days On Market: | 2114 |
| Lot Size: | 0,22 |
Description
SOLID CUSTOM BUILT NEW CONSTRUCTION IN A DESIRABLE HINSDALE LOCATION. DESIGNED FOR THE TASTE OF MODEN LIFESTYLE. DARK HARDWOOD FLOORS! WHITE MARBLE EVERY WHERE! DESIGNER CEILINGS! EXTRA HIGH CEILING FULL FINISHED BASEMENT! WHITE TRIMS AND MOLDINGS METICULOUSLY DONE! THERMADOR APPLIANCES; FINISHED ATTIC; CLOSE TO DOWNTOWN AND WALK TO METRA; FINISHED GARAGE HAS GAS LINE - HEAT READY.
Property Specifics
| Single Family | |
| — | |
| — | |
| 2017 | |
| Full | |
| — | |
| No | |
| 0.22 |
| Du Page | |
| — | |
| — / Not Applicable | |
| None | |
| Lake Michigan | |
| Public Sewer | |
| 10685444 | |
| 0911425018 |
Nearby Schools
| NAME: | DISTRICT: | DISTANCE: | |
|---|---|---|---|
|
Grade School
Madison Elementary School |
181 | — | |
|
Middle School
Hinsdale Middle School |
181 | Not in DB | |
|
High School
Hinsdale Central High School |
86 | Not in DB | |
Property History
| DATE: | EVENT: | PRICE: | SOURCE: |
|---|---|---|---|
| 22 Jul, 2014 | Sold | $375,000 | MRED MLS |
| 23 Jun, 2014 | Under contract | $399,000 | MRED MLS |
| 7 Jun, 2014 | Listed for sale | $399,000 | MRED MLS |
| 21 Aug, 2020 | Sold | $1,165,000 | MRED MLS |
| 4 Jul, 2020 | Under contract | $1,219,900 | MRED MLS |
| 7 Apr, 2020 | Listed for sale | $1,219,900 | MRED MLS |
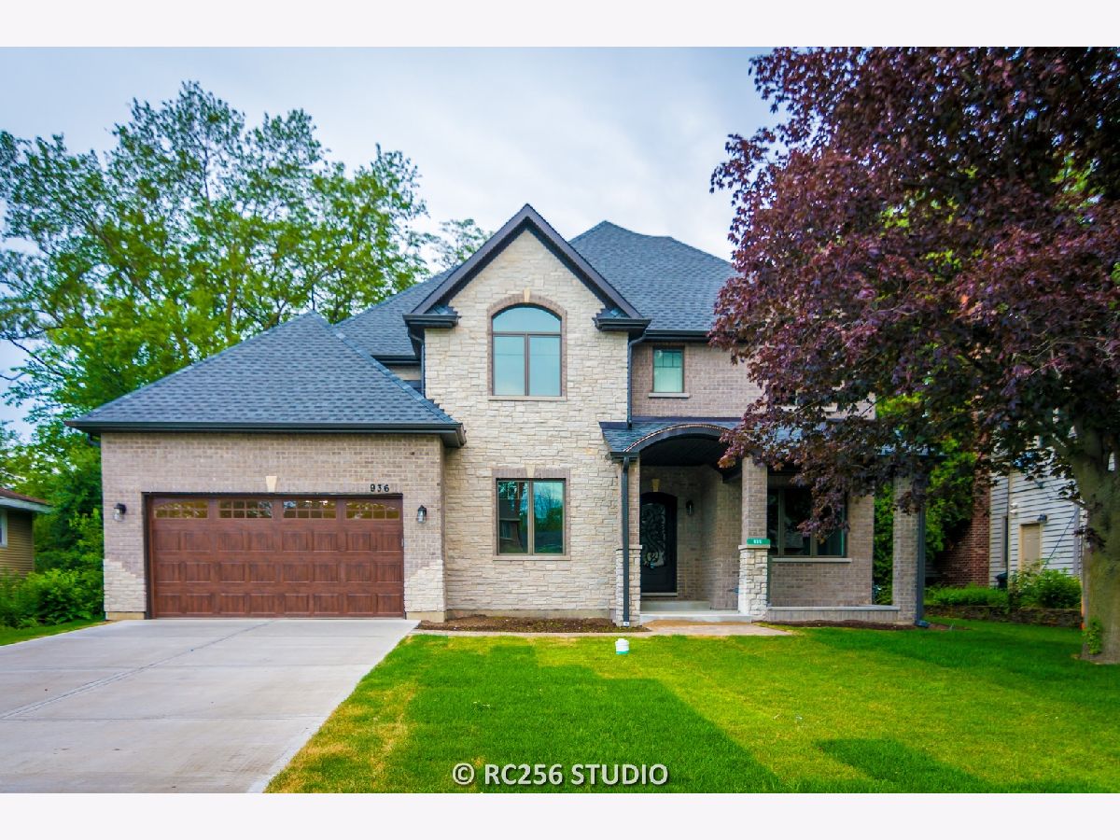
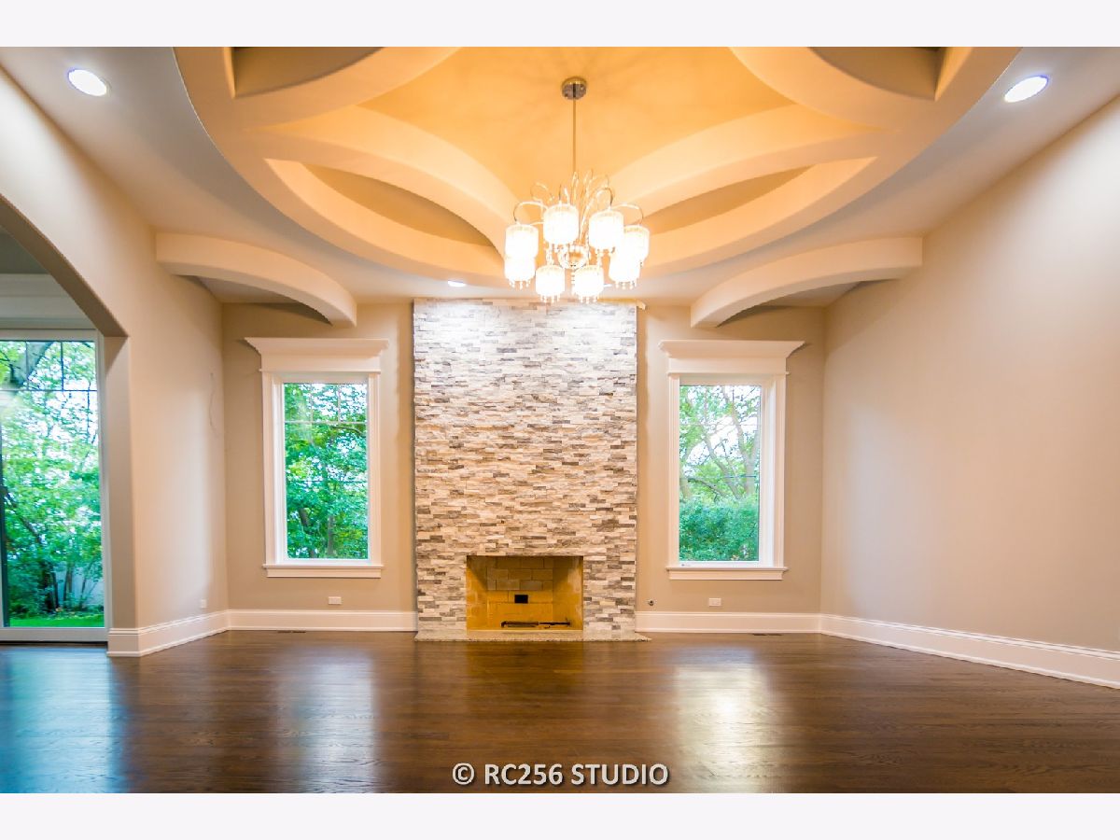
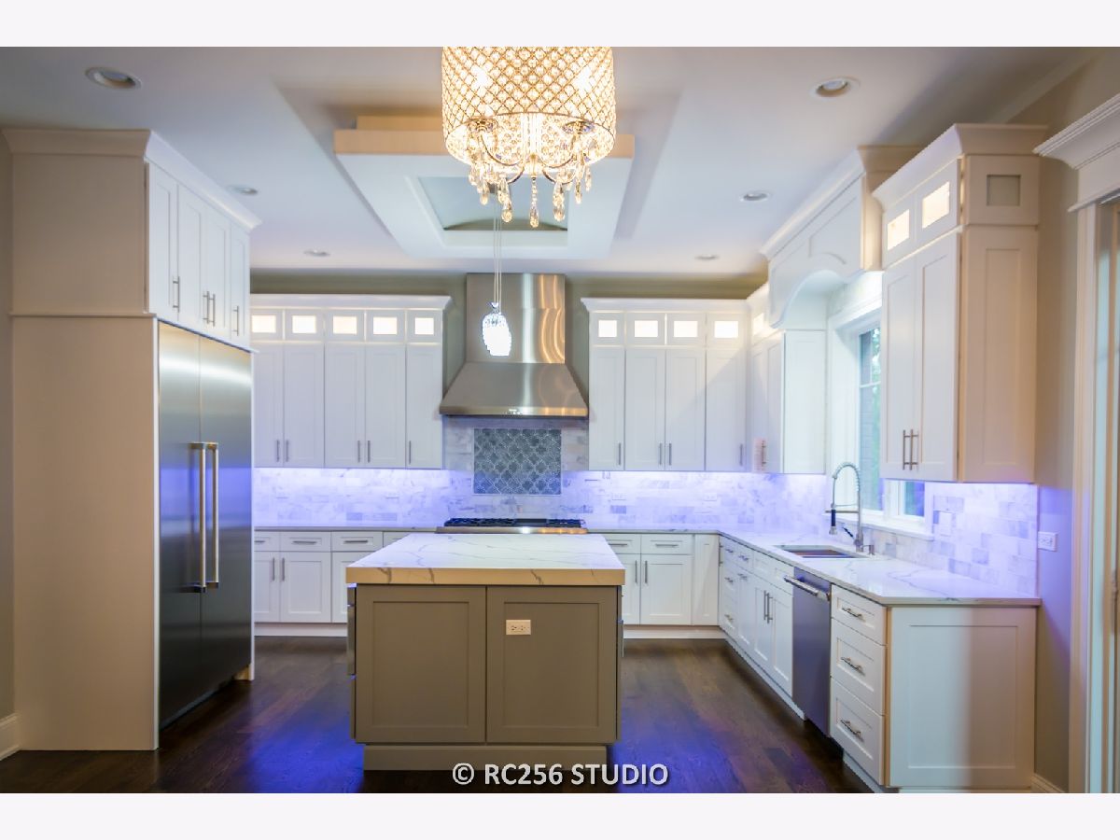
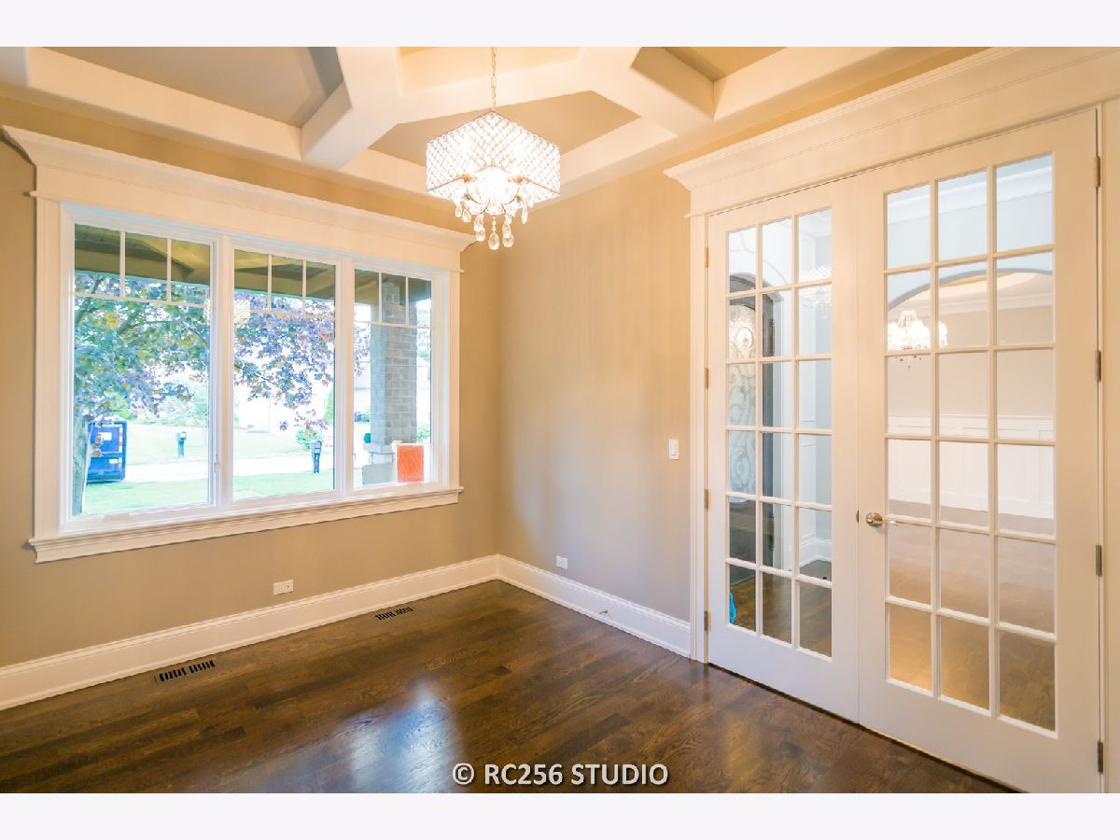
Room Specifics
Total Bedrooms: 5
Bedrooms Above Ground: 4
Bedrooms Below Ground: 1
Dimensions: —
Floor Type: Hardwood
Dimensions: —
Floor Type: Hardwood
Dimensions: —
Floor Type: Hardwood
Dimensions: —
Floor Type: —
Full Bathrooms: 6
Bathroom Amenities: Whirlpool,Separate Shower,Double Sink,Full Body Spray Shower,Soaking Tub
Bathroom in Basement: 1
Rooms: Bedroom 5,Recreation Room,Mud Room,Walk In Closet,Play Room,Foyer,Pantry,Enclosed Porch
Basement Description: Finished
Other Specifics
| 2 | |
| — | |
| — | |
| — | |
| — | |
| 75X125 | |
| Full | |
| Full | |
| Vaulted/Cathedral Ceilings, Bar-Wet, Hardwood Floors, Second Floor Laundry, Walk-In Closet(s) | |
| Range, Microwave, Dishwasher, Refrigerator, High End Refrigerator, Disposal, Stainless Steel Appliance(s), Wine Refrigerator, Range Hood | |
| Not in DB | |
| — | |
| — | |
| — | |
| Gas Log |
Tax History
| Year | Property Taxes |
|---|---|
| 2014 | $5,418 |
| 2020 | $20,276 |
Contact Agent
Nearby Similar Homes
Nearby Sold Comparables
Contact Agent
Listing Provided By
Century 21 Realty Associates







