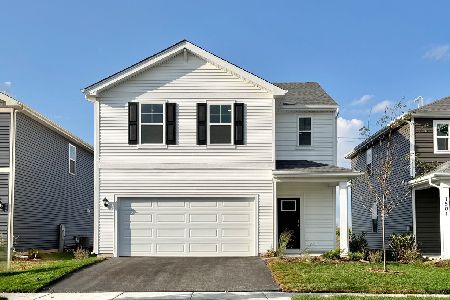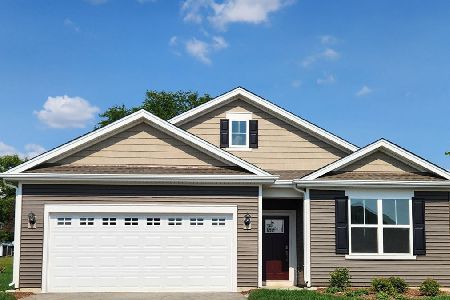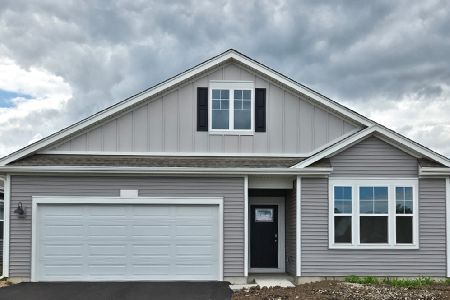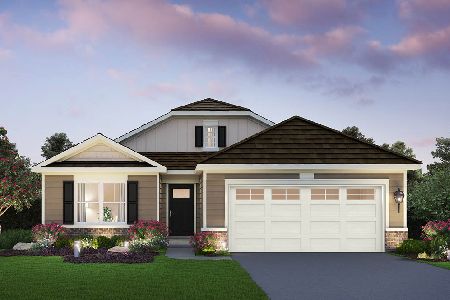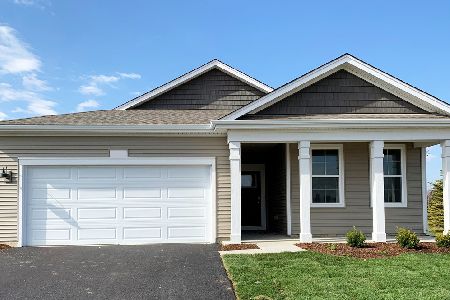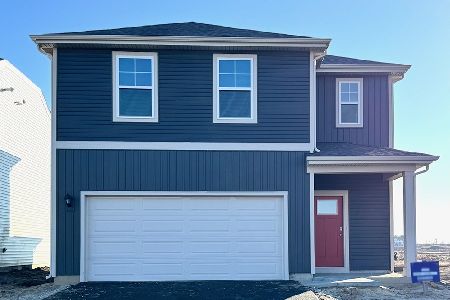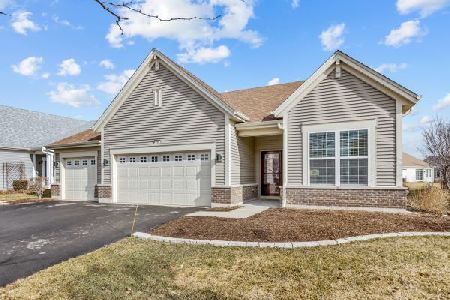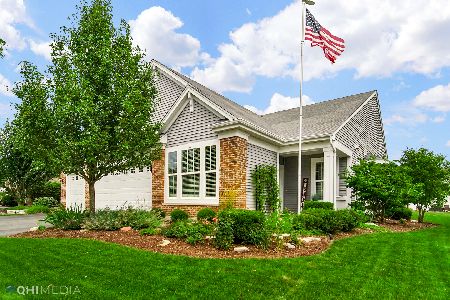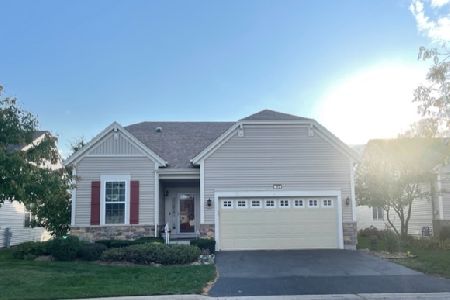936 Scottsdale Drive, Pingree Grove, Illinois 60140
$385,000
|
Sold
|
|
| Status: | Closed |
| Sqft: | 1,850 |
| Cost/Sqft: | $210 |
| Beds: | 2 |
| Baths: | 2 |
| Year Built: | 2012 |
| Property Taxes: | $4,943 |
| Days On Market: | 1141 |
| Lot Size: | 0,18 |
Description
STUNNING!! Must see immaculate, pristine, and move-in ready. Start 2023 off in your new home. Upon entering you'll love the large open foyer with gorgeous Engineered Harwood Flooring that flows into the rest of this Open Concept house. Looking for space? This home features 2 large bedrooms and a Den that can be used as an office. Sunlight abounds in the Sun Room off the Kitchen and Dining Room that overlooks the patio. For the chef/baker, enjoy the open space of your beautiful kitchen featuring Canned Lighting, Stone Backsplash, Granite Counters, Cherry Cabinets, Undermount SS Sink, ample counter space, a Breakfast Bar with seating for 4, and an Island. Perfect for entertaining. The Master Bedroom boasts a WIC a second closet and Ceiling Fan. The En Suite Bath features a beautifully tiled shower, a large Linen Closet, and Double Bowl Sink. The second Bedroom also has a WIC, a second closet, Ceiling Fan, and a shared full Bathroom. If you're looking for extra space, wait until you see the 3-Car Garage which certainly doesn't lack space. It has several built-in closets that are deep enough to store plenty of things. Enjoy a cup of coffee on the private Backyard Patio. BRAND NEW Roof, Gutters, and Downspouts. This house is located in a Gated, Active 55+ Community that has a 3-hole Golf Course, Clubhouse, Pool and Exercise Facilities, and Tennis and Bocce Courts. Welcome Spring in your new place.
Property Specifics
| Single Family | |
| — | |
| — | |
| 2012 | |
| — | |
| — | |
| No | |
| 0.18 |
| Kane | |
| Carillon At Cambridge Lakes | |
| 250 / Monthly | |
| — | |
| — | |
| — | |
| 11697149 | |
| 0228101006 |
Nearby Schools
| NAME: | DISTRICT: | DISTANCE: | |
|---|---|---|---|
|
Grade School
Gilberts Elementary School |
300 | — | |
|
Middle School
Hampshire Middle School |
300 | Not in DB | |
|
High School
Hampshire High School |
300 | Not in DB | |
Property History
| DATE: | EVENT: | PRICE: | SOURCE: |
|---|---|---|---|
| 24 Mar, 2023 | Sold | $385,000 | MRED MLS |
| 10 Feb, 2023 | Under contract | $389,000 | MRED MLS |
| 13 Jan, 2023 | Listed for sale | $389,000 | MRED MLS |
| 29 Mar, 2024 | Sold | $392,000 | MRED MLS |
| 18 Feb, 2024 | Under contract | $389,000 | MRED MLS |
| 16 Feb, 2024 | Listed for sale | $389,000 | MRED MLS |
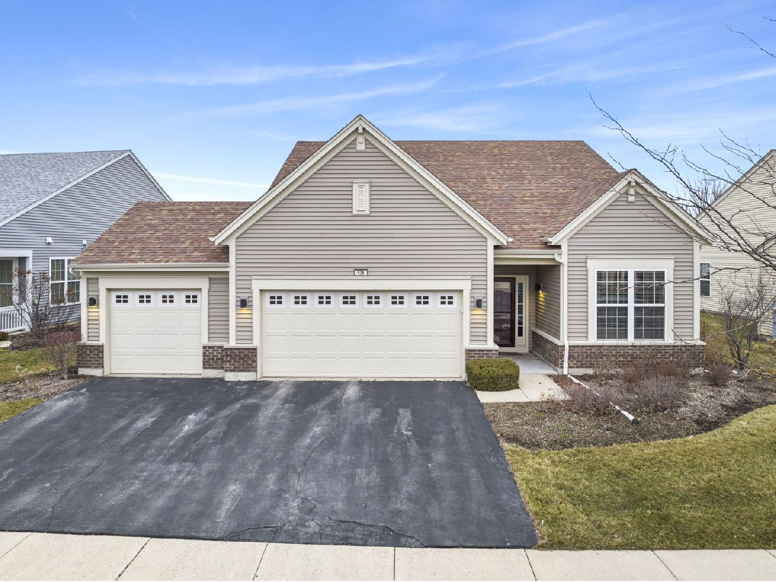
















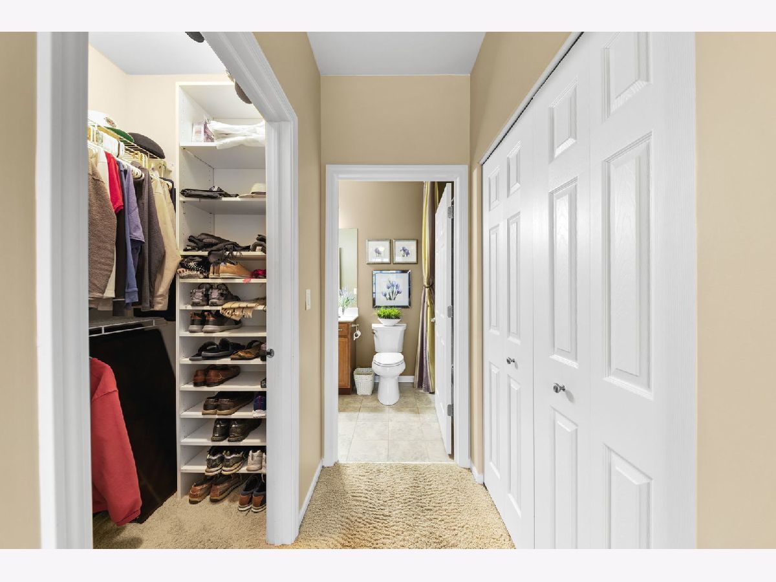

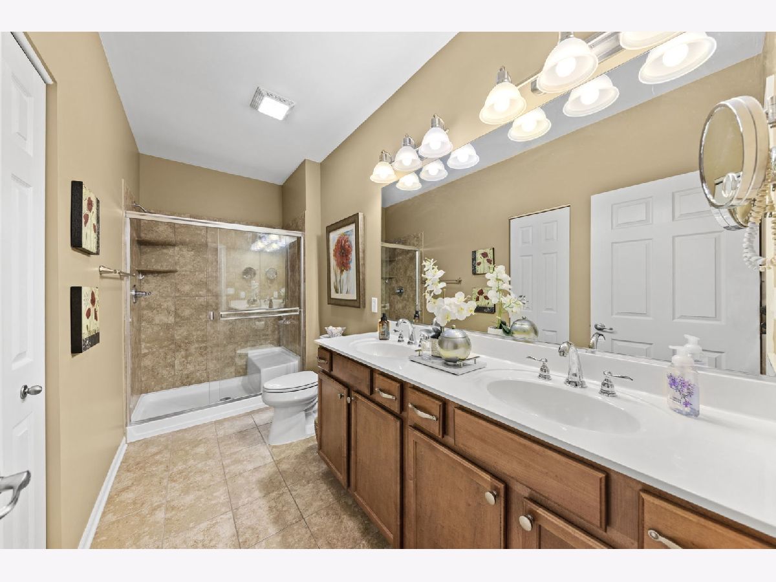













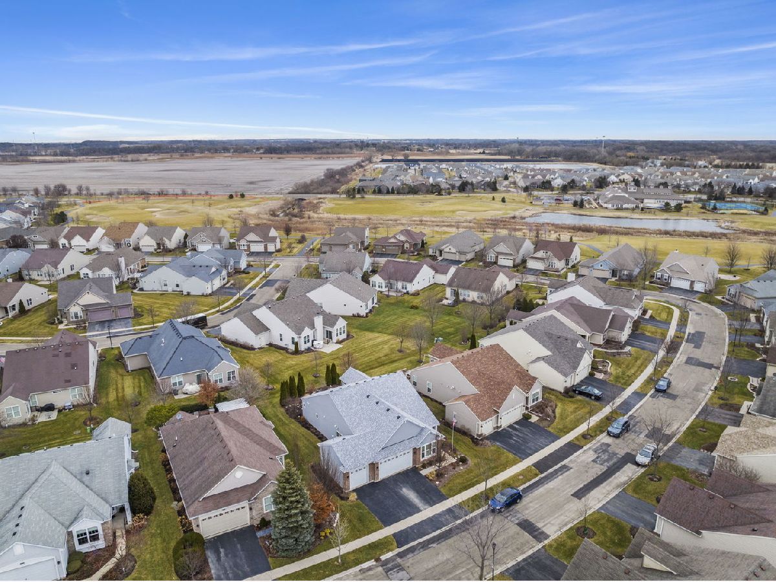

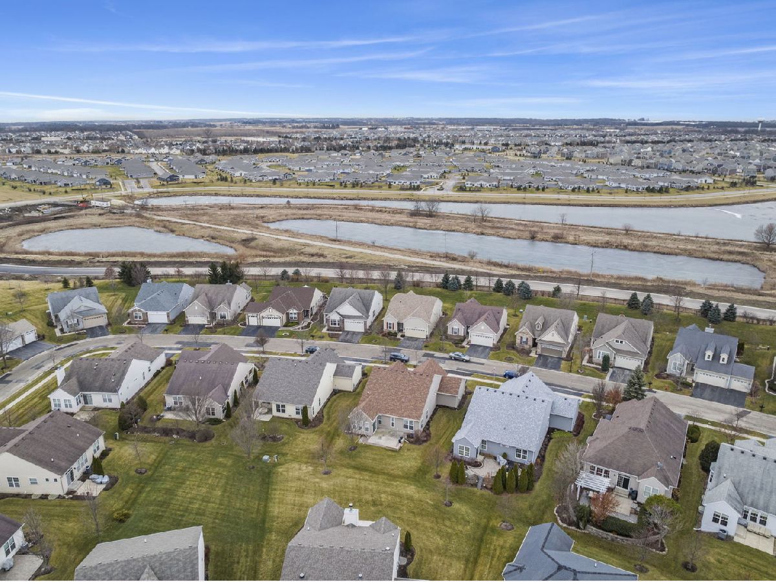
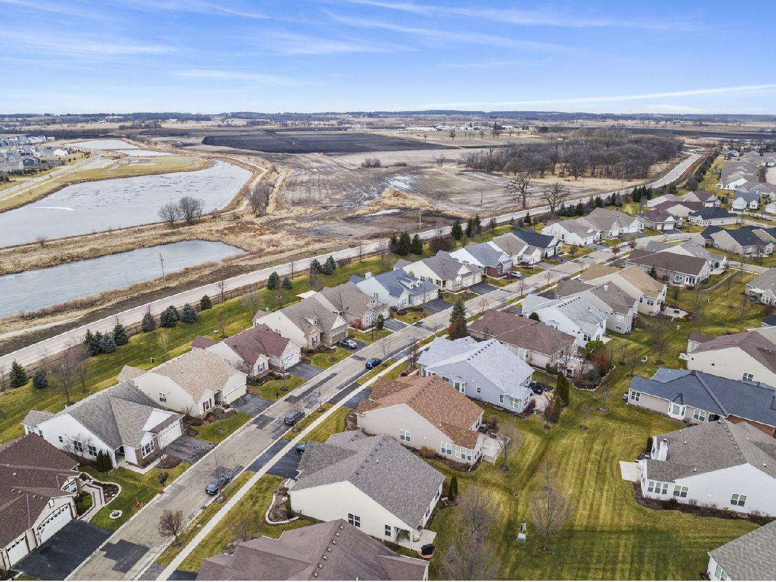

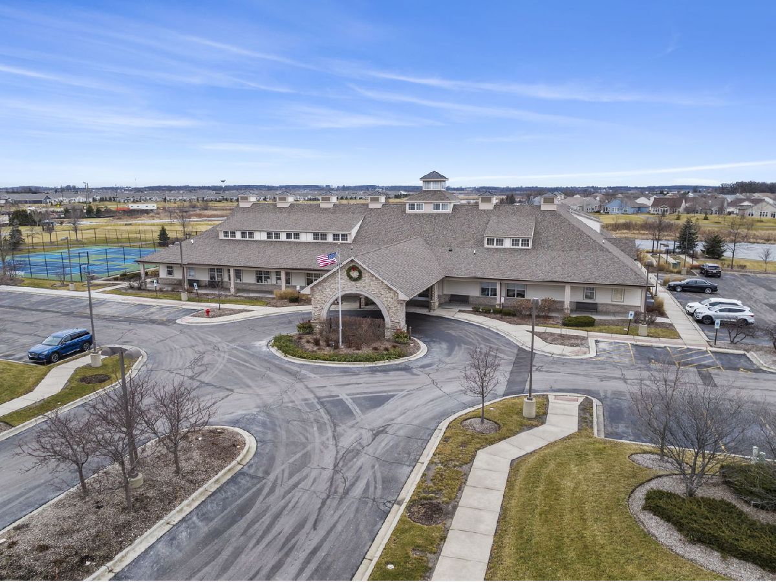
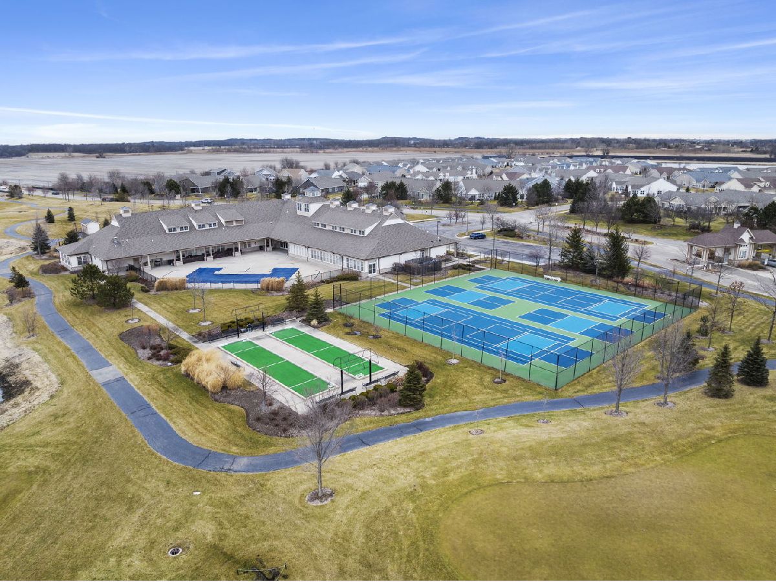

Room Specifics
Total Bedrooms: 2
Bedrooms Above Ground: 2
Bedrooms Below Ground: 0
Dimensions: —
Floor Type: —
Full Bathrooms: 2
Bathroom Amenities: Double Sink
Bathroom in Basement: 0
Rooms: —
Basement Description: None
Other Specifics
| 3 | |
| — | |
| Asphalt | |
| — | |
| — | |
| 126X62 | |
| Unfinished | |
| — | |
| — | |
| — | |
| Not in DB | |
| — | |
| — | |
| — | |
| — |
Tax History
| Year | Property Taxes |
|---|---|
| 2023 | $4,943 |
| 2024 | $7,314 |
Contact Agent
Nearby Similar Homes
Nearby Sold Comparables
Contact Agent
Listing Provided By
Keller Williams Premiere Properties

