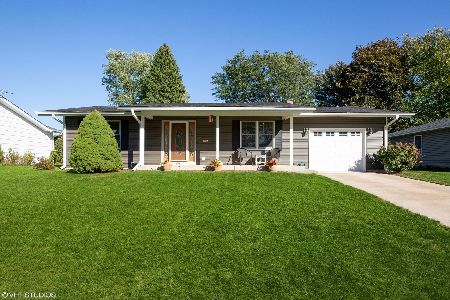936 Wiltshire Drive, Mchenry, Illinois 60050
$250,000
|
Sold
|
|
| Status: | Closed |
| Sqft: | 1,621 |
| Cost/Sqft: | $158 |
| Beds: | 2 |
| Baths: | 2 |
| Year Built: | 1973 |
| Property Taxes: | $5,739 |
| Days On Market: | 973 |
| Lot Size: | 0,18 |
Description
Welcome to this delightful 2 bedroom, 2 bathroom brick ranch-style home that exudes warmth and comfort. Situated in the desirable Whispering Oaks neighborhood, this property offers a convenient and relaxed lifestyle. With hardwood floors, a cozy fireplace, newer windows, and a 2-car attached garage. As you step inside, you'll be greeted by an inviting living area that features beautiful hardwood floors throughout, creating an elegant and timeless ambiance. The spacious family room is perfect for gathering with family and friends or simply enjoying quiet evenings by the fireplace. Imagine cozying up with a good book or savoring hot cocoa during chilly winter nights. The primary bedroom is a serene retreat, complete with an en-suite bathroom for added privacy and convenience. The second bedroom offers flexibility, serving as a peaceful sanctuary or a versatile space to suit your unique needs. One of the additional highlights of this home is the 2-car attached garage, providing ample space for parking, storage, or even a workshop. Say goodbye to scraping ice off your windshield during those cold winter mornings or searching for parking spots-this garage makes life easier and more convenient. The property also boasts newer windows, allowing natural light to fill the home while enhancing energy efficiency. These updates contribute to a comfortable living environment and lower utility costs. Located in a sought-after neighborhood, this home provides easy access to schools, parks, shopping centers, and major transportation routes. You'll have everything you need within reach while enjoying the tranquility of a peaceful community. Don't miss the opportunity to make this charming 2 bedroom, 2 bathroom ranch-style home your own. Contact us today to schedule a viewing and start envisioning your new chapter in this wonderful home!
Property Specifics
| Single Family | |
| — | |
| — | |
| 1973 | |
| — | |
| — | |
| No | |
| 0.18 |
| Mc Henry | |
| — | |
| 0 / Not Applicable | |
| — | |
| — | |
| — | |
| 11790648 | |
| 0934151020 |
Nearby Schools
| NAME: | DISTRICT: | DISTANCE: | |
|---|---|---|---|
|
Middle School
Parkland Middle School |
15 | Not in DB | |
|
High School
Mchenry Campus |
156 | Not in DB | |
Property History
| DATE: | EVENT: | PRICE: | SOURCE: |
|---|---|---|---|
| 6 Jul, 2023 | Sold | $250,000 | MRED MLS |
| 27 Jun, 2023 | Under contract | $256,500 | MRED MLS |
| — | Last price change | $265,000 | MRED MLS |
| 24 May, 2023 | Listed for sale | $265,000 | MRED MLS |
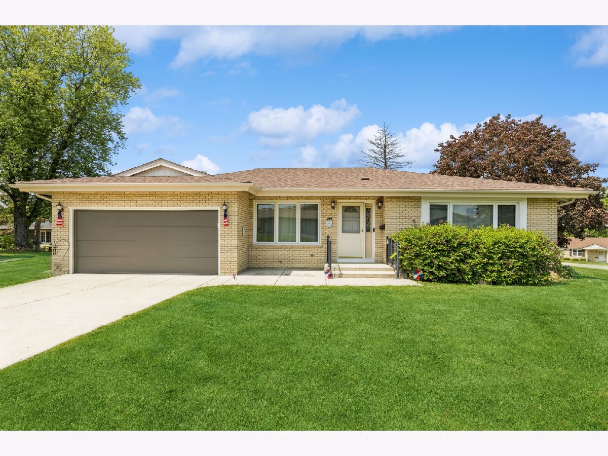
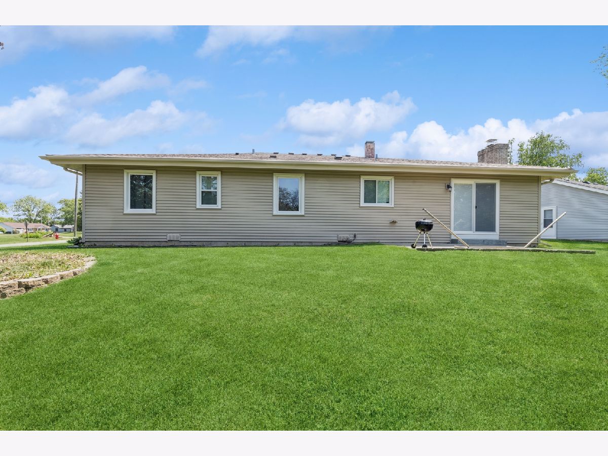
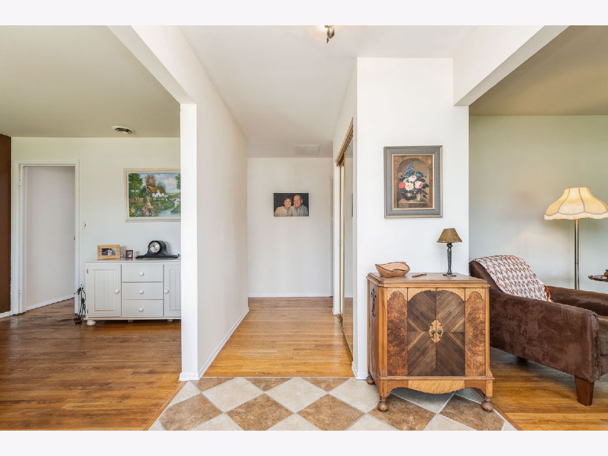
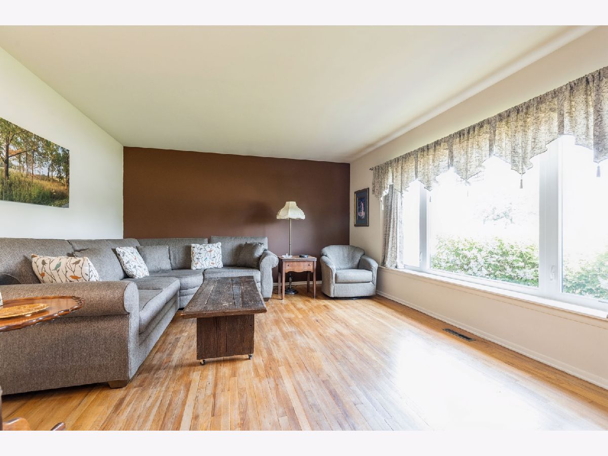
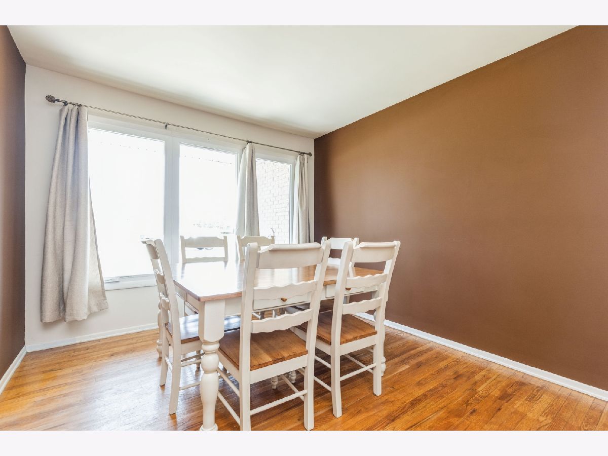
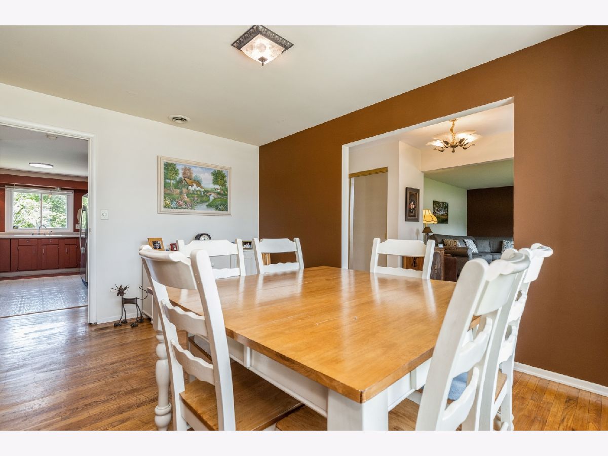
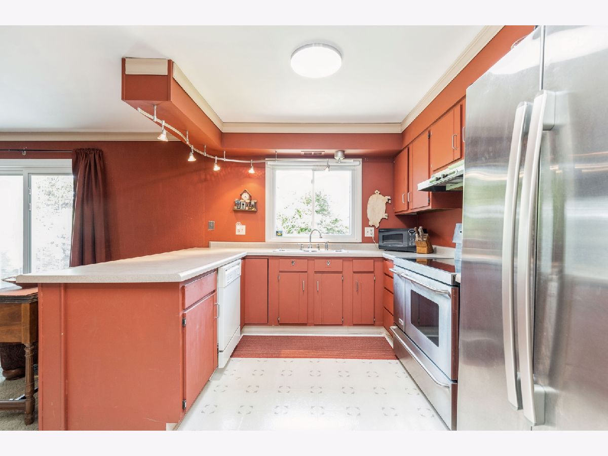
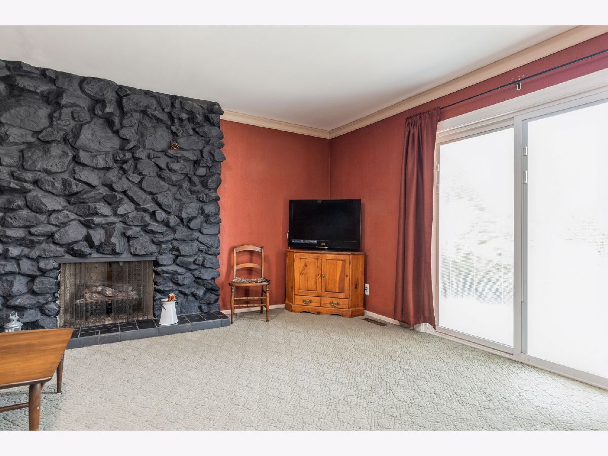
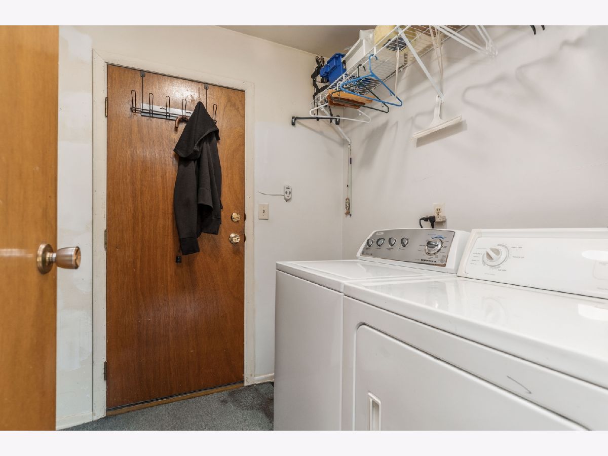
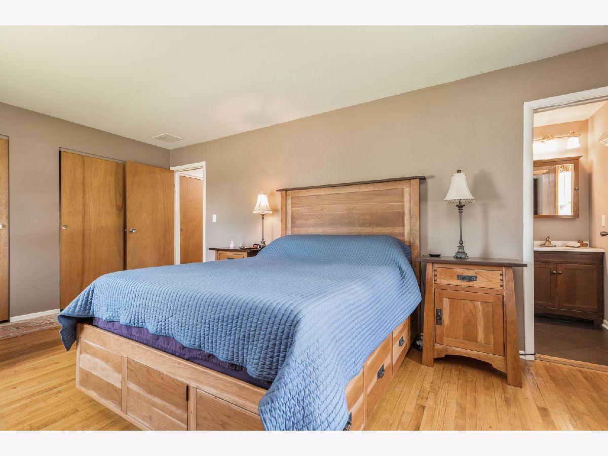
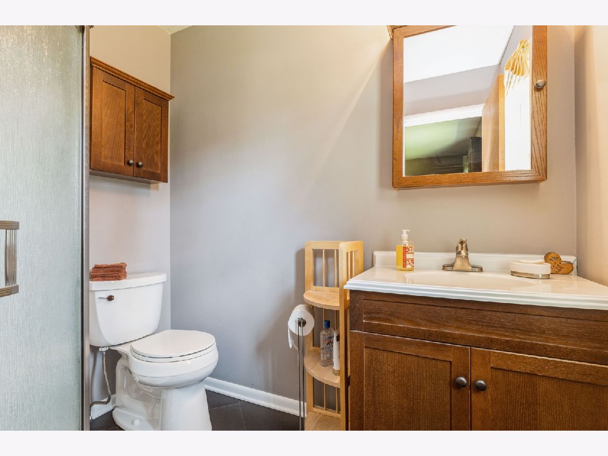
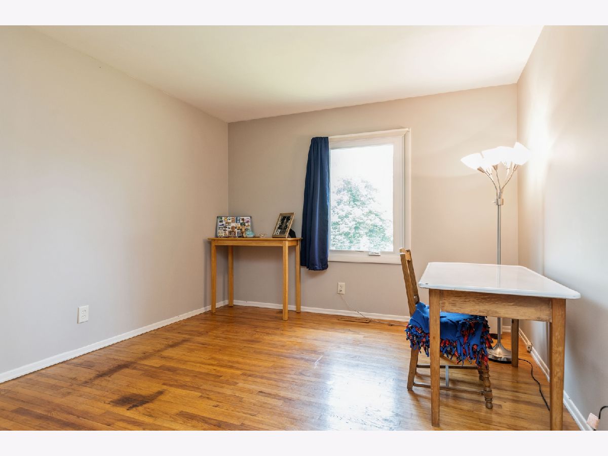
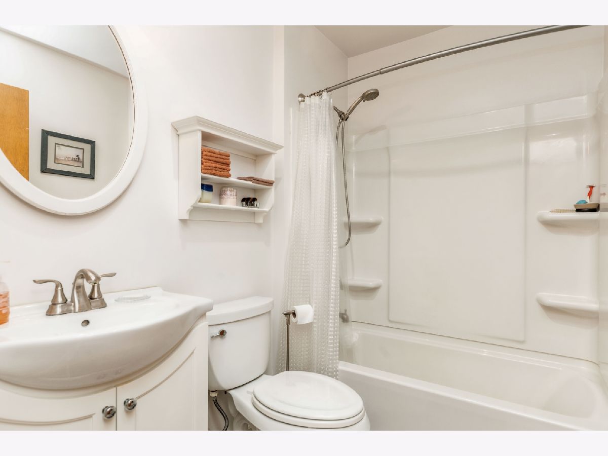
Room Specifics
Total Bedrooms: 2
Bedrooms Above Ground: 2
Bedrooms Below Ground: 0
Dimensions: —
Floor Type: —
Full Bathrooms: 2
Bathroom Amenities: —
Bathroom in Basement: 0
Rooms: —
Basement Description: Crawl
Other Specifics
| 2 | |
| — | |
| Concrete | |
| — | |
| — | |
| 77X132X138X101 | |
| — | |
| — | |
| — | |
| — | |
| Not in DB | |
| — | |
| — | |
| — | |
| — |
Tax History
| Year | Property Taxes |
|---|---|
| 2023 | $5,739 |
Contact Agent
Nearby Similar Homes
Nearby Sold Comparables
Contact Agent
Listing Provided By
Berkshire Hathaway HomeServices Starck Real Estate





