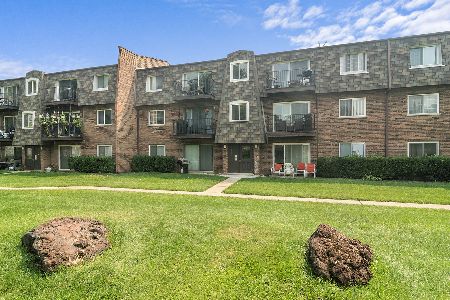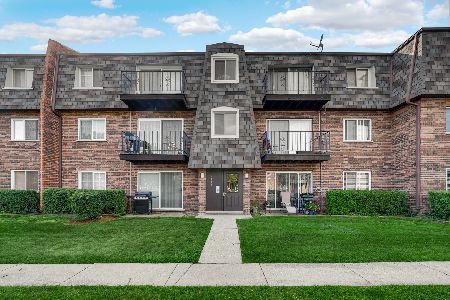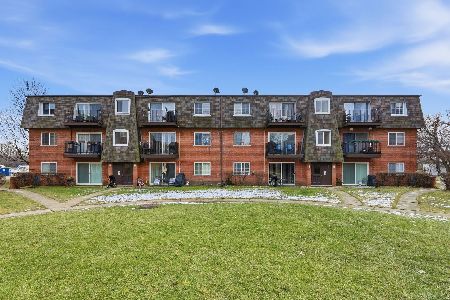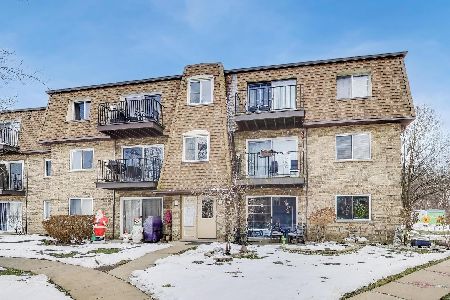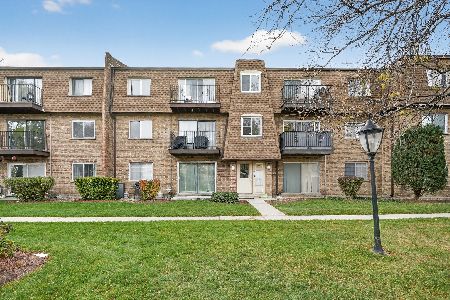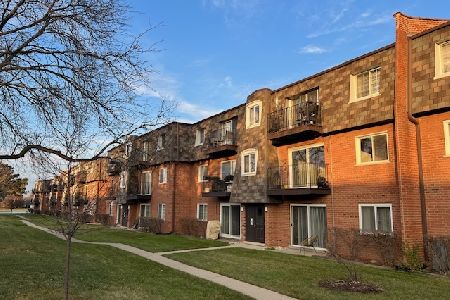9360 Bay Colony Drive, Des Plaines, Illinois 60016
$140,000
|
Sold
|
|
| Status: | Closed |
| Sqft: | 0 |
| Cost/Sqft: | — |
| Beds: | 2 |
| Baths: | 1 |
| Year Built: | 1999 |
| Property Taxes: | $2,003 |
| Days On Market: | 1620 |
| Lot Size: | 0,00 |
Description
GORGEOUS, in move- in condition, updated, sunny two bedroom condo on the 2-nd floor in ONE OF THE BEST LOCATION IN THE COMPLEX: with AMAZING POUND and COURTYARD VIEW from the balcony in BAY COLONY subdivision. Unit features spacious Kitchen with space for a table and New Stainless Steel Appliances; large Living Room, remodeled Bathroom, two very nice size Bedrooms with a lot of Closets Space. Wood Laminate Floor throughout. Newer Windows, Water Heater, A/C Unit, freshly painted, newer light fixtures, blinds. As you walk through the front door, you'll be greeted by the abundance of natural light flowing throughout from the East and West. Central Furnace and Central Air Conditioner. You will be able to relax, grill and enjoy an great view of the Lake and serenity of the Courtyard from your balcony. FREE LAUNDRY and STORAGE locker on the first floor. ASSIGNED PARKING SPACE - in the back of the building - plus unlimited additional spaces off the building. Plenty of the parking spaces for the guests too. Resort like community: OUTDOOR, HEATED POOL, HOT TUB, SAUNA, PARTY ROOM, walking/bike/running path around beautiful LAKE with FOUNTINE, CLUBHOUSE, PLAYGROUND, TENNIS & BASKETBALL COURTS, walk to Management Office. BEAUTIFUL GROUNDS - all for your enjoyment. Close to all Expressway Transportation, Shopping, Schools, Parks. 2 Miles to Downtown Des Plaines and Metra Station. It is truly great place to live! Don't be late, please come to see this beautiful unit and complex before is gone!!! Easy to rent. Investors Welcome!
Property Specifics
| Condos/Townhomes | |
| 3 | |
| — | |
| 1999 | |
| None | |
| — | |
| No | |
| — |
| Cook | |
| — | |
| 304 / Monthly | |
| Water,Parking,Insurance,Pool,Exterior Maintenance,Lawn Care,Snow Removal | |
| Lake Michigan,Public | |
| Public Sewer | |
| 11187015 | |
| 09151010241238 |
Nearby Schools
| NAME: | DISTRICT: | DISTANCE: | |
|---|---|---|---|
|
Grade School
North Elementary School |
62 | — | |
|
Middle School
Chippewa Middle School |
62 | Not in DB | |
|
High School
Maine East High School |
207 | Not in DB | |
Property History
| DATE: | EVENT: | PRICE: | SOURCE: |
|---|---|---|---|
| 27 Aug, 2021 | Sold | $140,000 | MRED MLS |
| 15 Aug, 2021 | Under contract | $144,900 | MRED MLS |
| 12 Aug, 2021 | Listed for sale | $144,900 | MRED MLS |
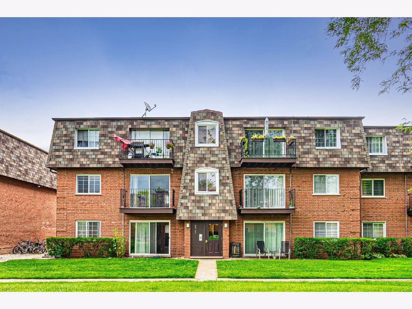
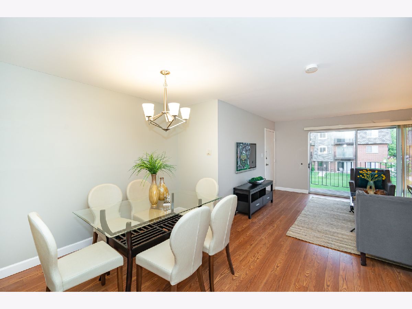
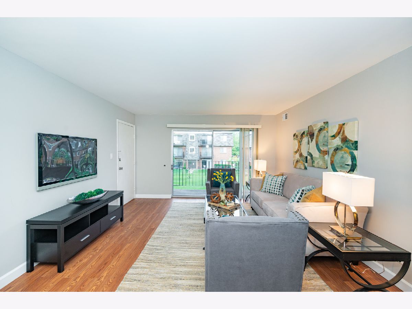
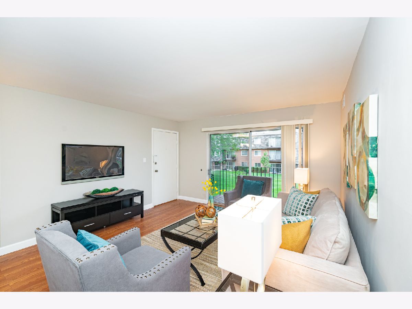
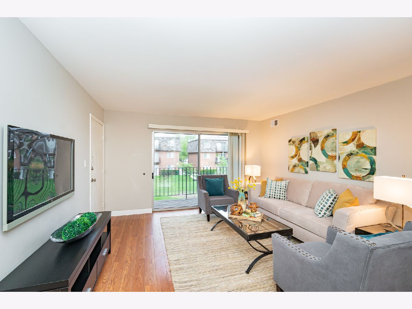
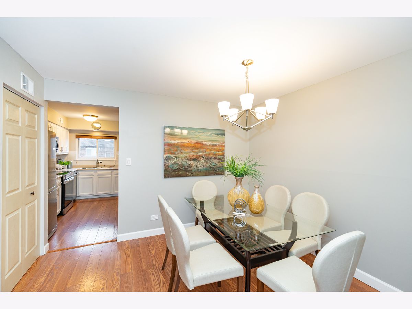
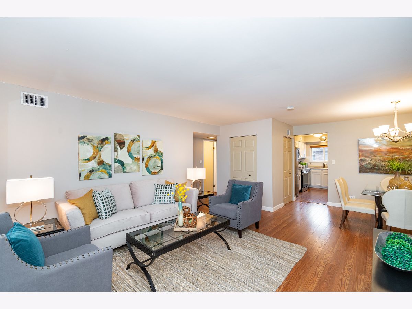
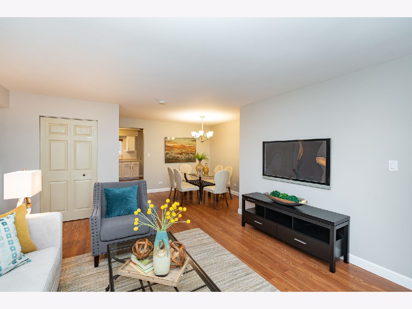
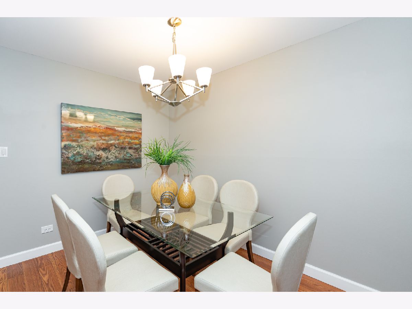
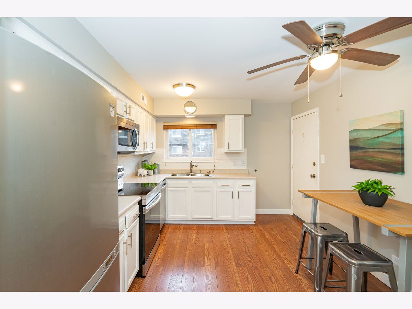
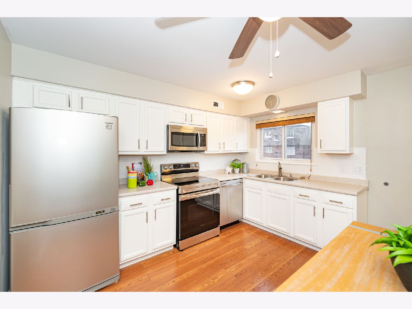
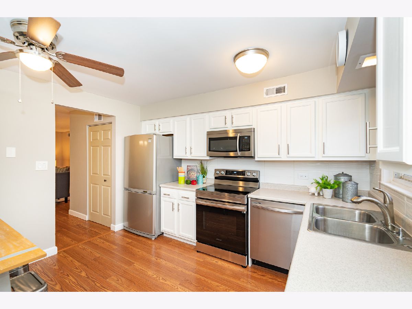
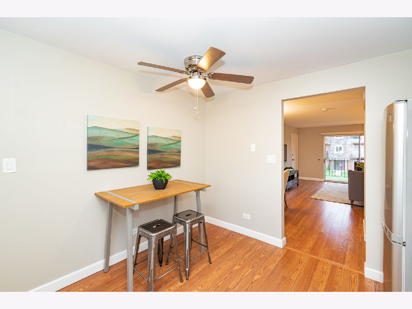
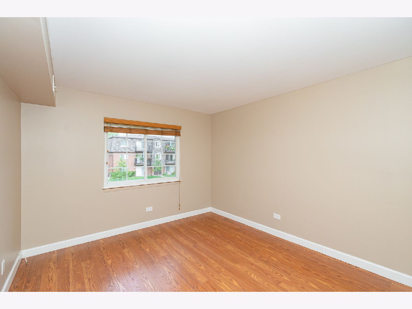
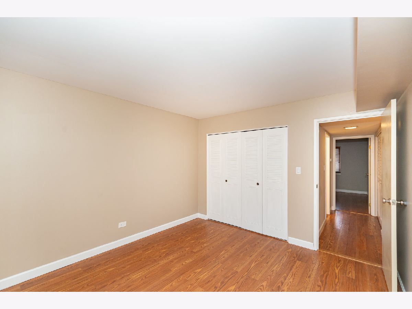
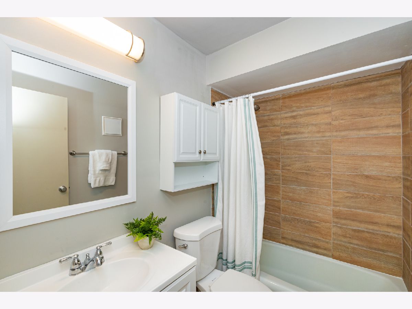
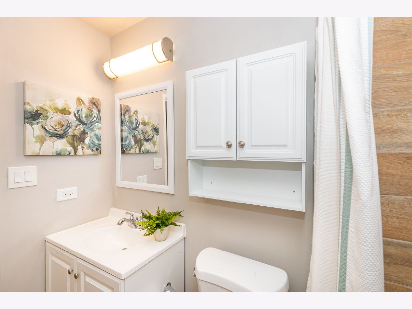
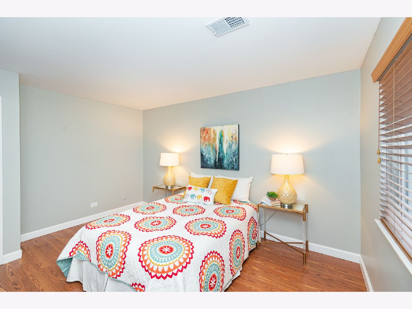
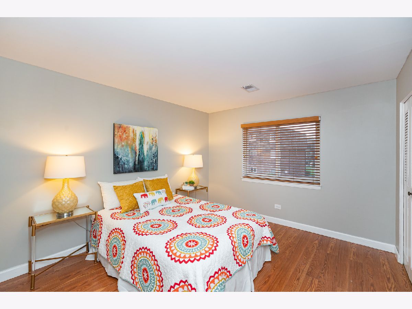
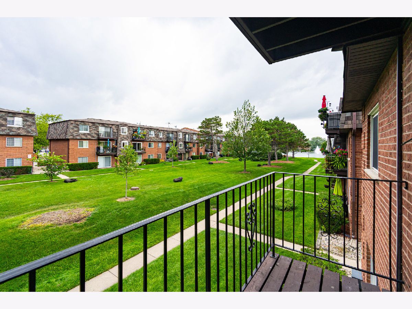
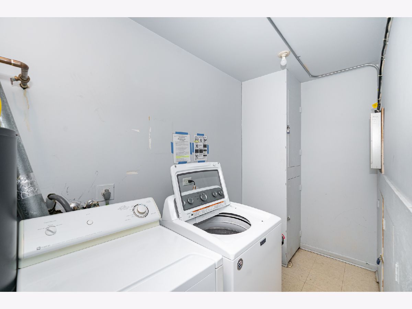
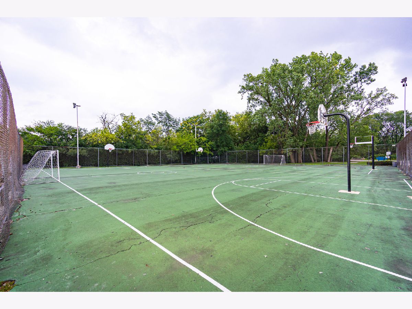
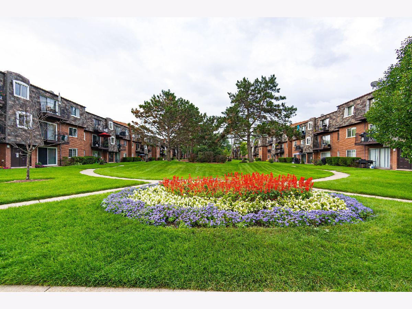
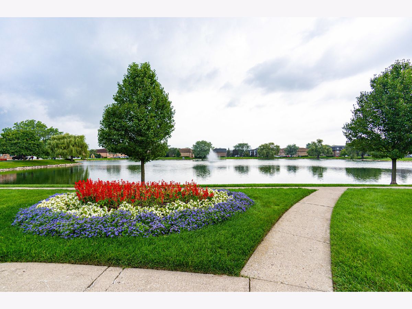
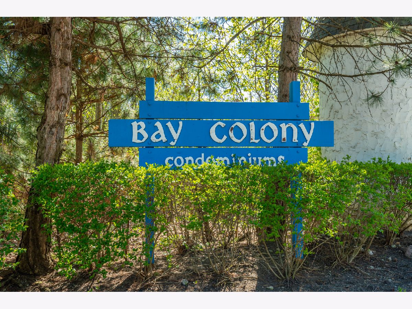
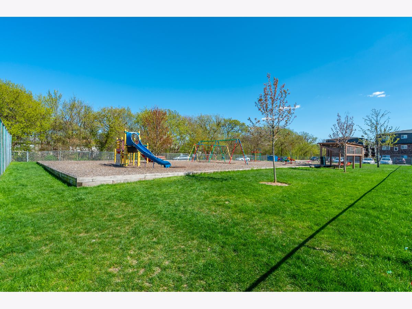
Room Specifics
Total Bedrooms: 2
Bedrooms Above Ground: 2
Bedrooms Below Ground: 0
Dimensions: —
Floor Type: Wood Laminate
Full Bathrooms: 1
Bathroom Amenities: Soaking Tub
Bathroom in Basement: —
Rooms: No additional rooms
Basement Description: None
Other Specifics
| — | |
| — | |
| — | |
| — | |
| — | |
| INTEGRAL | |
| — | |
| None | |
| Wood Laminate Floors | |
| Range, Microwave, Dishwasher, Refrigerator, Disposal, Stainless Steel Appliance(s) | |
| Not in DB | |
| — | |
| — | |
| Coin Laundry, Storage, Health Club, Sundeck, Sauna | |
| — |
Tax History
| Year | Property Taxes |
|---|---|
| 2021 | $2,003 |
Contact Agent
Nearby Similar Homes
Nearby Sold Comparables
Contact Agent
Listing Provided By
Stachurska Real Estate, Inc.


