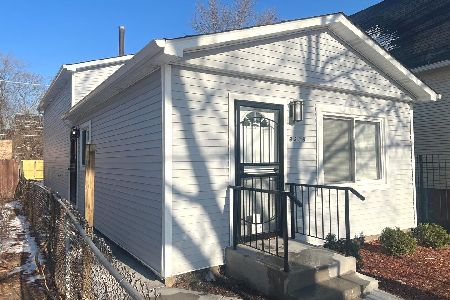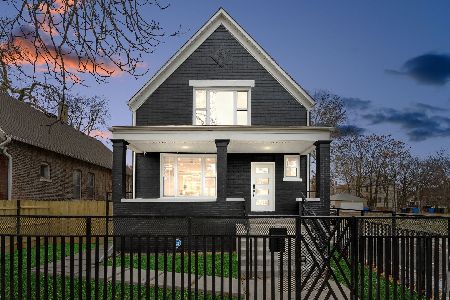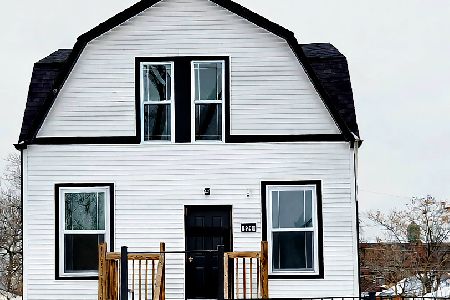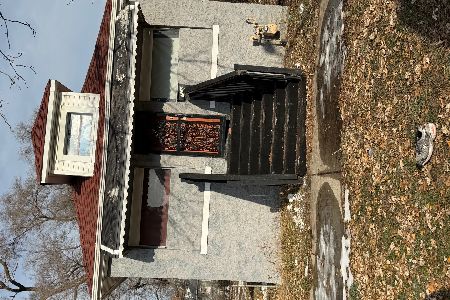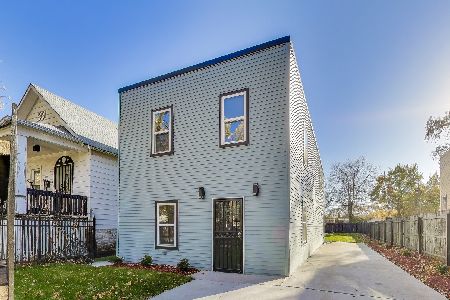9360 Burnside Avenue, Roseland, Chicago, Illinois 60619
$280,000
|
Sold
|
|
| Status: | Closed |
| Sqft: | 1,924 |
| Cost/Sqft: | $155 |
| Beds: | 3 |
| Baths: | 4 |
| Year Built: | 2011 |
| Property Taxes: | $2,950 |
| Days On Market: | 649 |
| Lot Size: | 0,00 |
Description
Welcome home to this beautiful two-story home in the desirable Roseland neighborhood! Enjoy 3 full floors of living in this 4 bed, 3.5 bath home. The main floor features hardwood floors with a spacious living room, flowing graciously into the kitchen with Cherrywood cabinets and beautiful black granite countertops. Upstairs you'll find three generously sized bedrooms with vaulted ceilings each offering cozy retreats for rest and relaxation. The primary bedroom has an en-suite bathroom for your privacy and convenience and there is also a Jack and Jill bathroom on the 2nd floor that is a must see! The fully finished basement with porcelain tile is very spacious and offers endless possibilities for entertainment. Close to Chicago State University, parks, public transportation, restaurants, shopping, and easy access to I 94 for your commute to work! Book your showing today!
Property Specifics
| Single Family | |
| — | |
| — | |
| 2011 | |
| — | |
| — | |
| No | |
| — |
| Cook | |
| — | |
| 0 / Not Applicable | |
| — | |
| — | |
| — | |
| 12037374 | |
| 25034320140000 |
Property History
| DATE: | EVENT: | PRICE: | SOURCE: |
|---|---|---|---|
| 21 Feb, 2007 | Sold | $288,500 | MRED MLS |
| 10 Dec, 2006 | Under contract | $288,500 | MRED MLS |
| 10 Nov, 2006 | Listed for sale | $288,500 | MRED MLS |
| 23 Nov, 2011 | Sold | $69,000 | MRED MLS |
| 11 Oct, 2011 | Under contract | $69,000 | MRED MLS |
| — | Last price change | $85,000 | MRED MLS |
| 5 Aug, 2011 | Listed for sale | $85,000 | MRED MLS |
| 1 Aug, 2024 | Sold | $280,000 | MRED MLS |
| 14 Jun, 2024 | Under contract | $299,000 | MRED MLS |
| — | Last price change | $319,000 | MRED MLS |
| 25 Apr, 2024 | Listed for sale | $319,000 | MRED MLS |
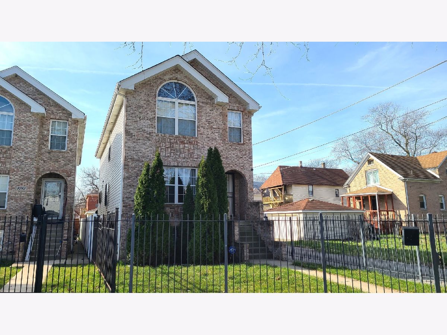
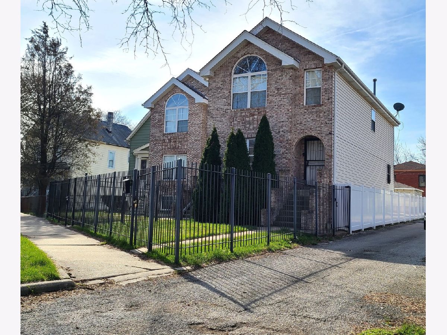
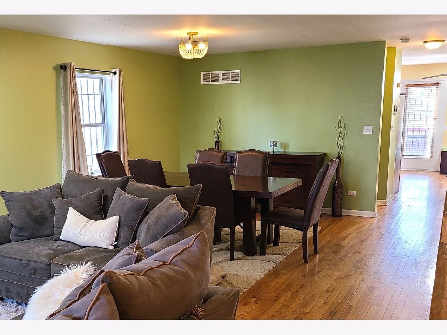
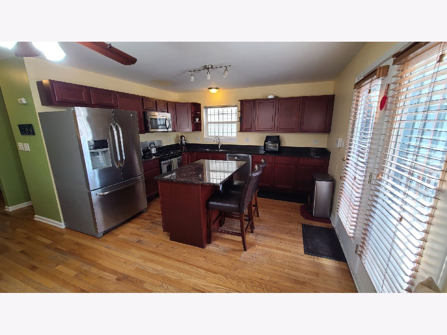
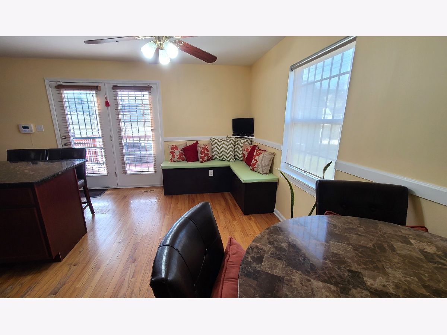
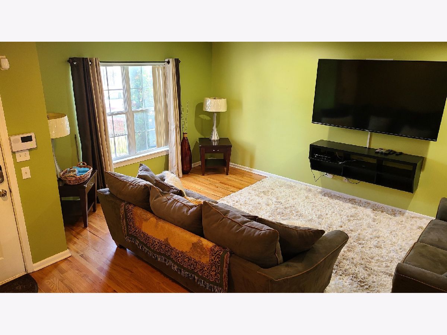
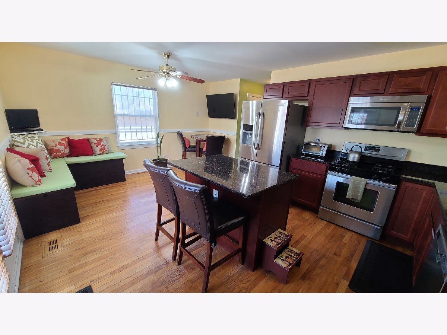
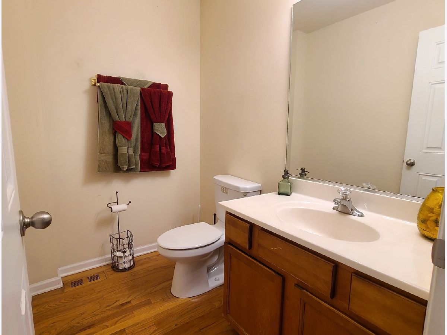
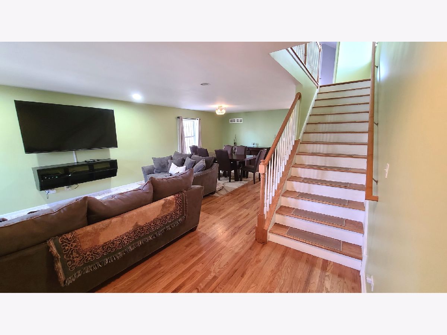
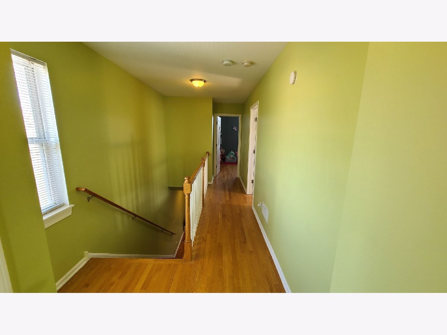
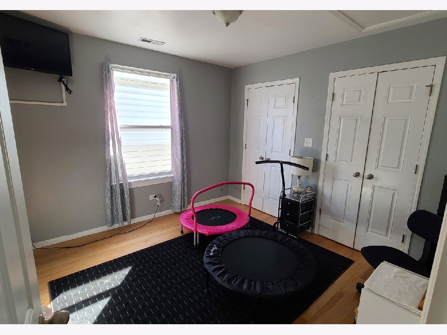
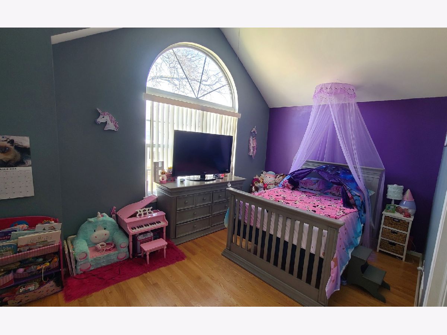
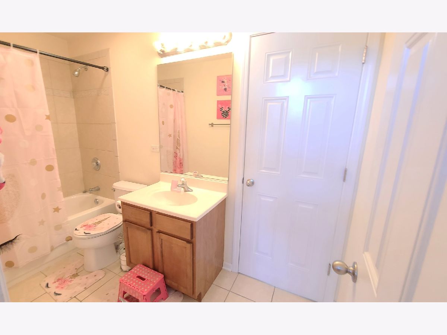
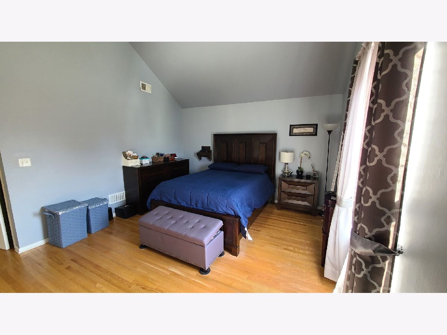
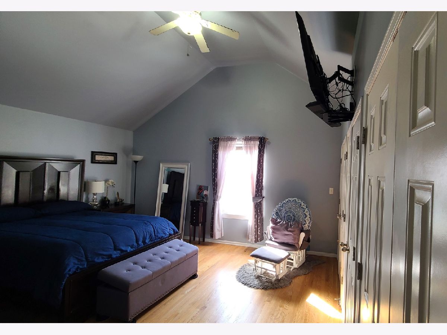
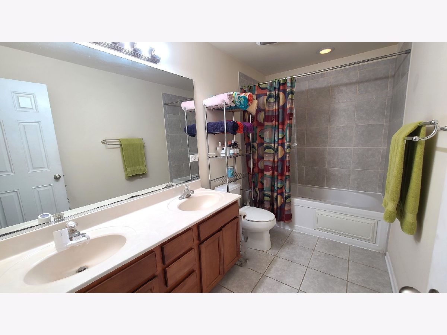
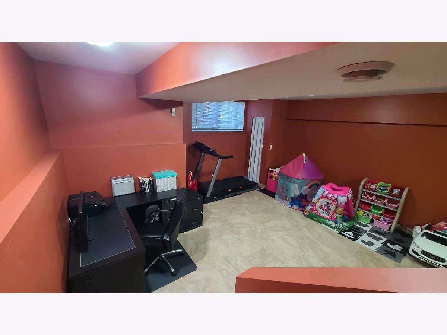
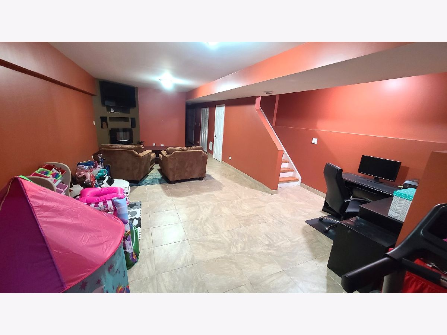
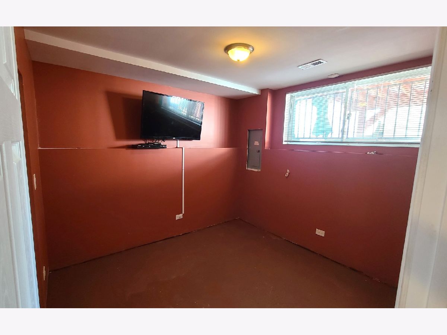
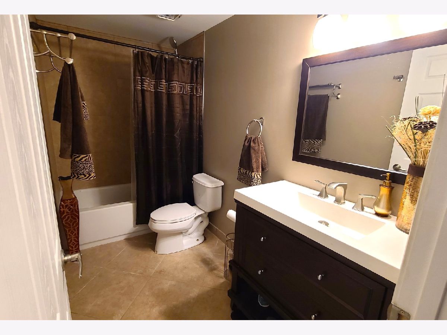
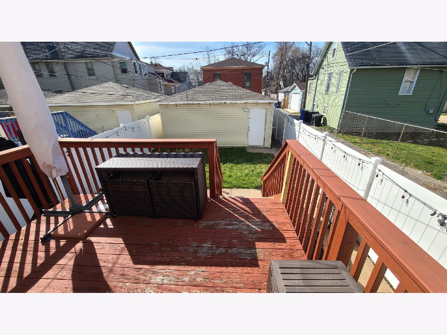
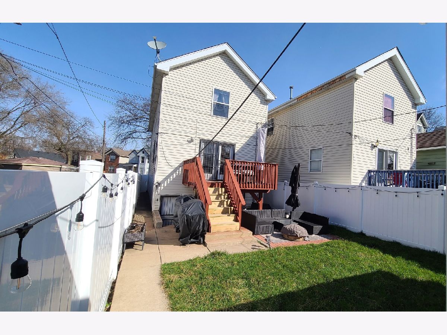
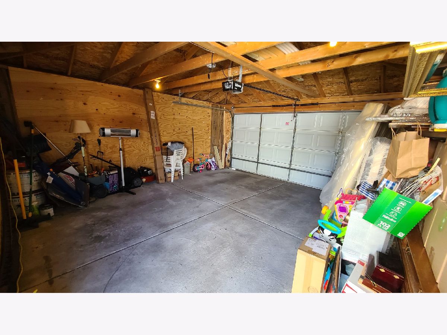
Room Specifics
Total Bedrooms: 4
Bedrooms Above Ground: 3
Bedrooms Below Ground: 1
Dimensions: —
Floor Type: —
Dimensions: —
Floor Type: —
Dimensions: —
Floor Type: —
Full Bathrooms: 4
Bathroom Amenities: Whirlpool
Bathroom in Basement: 1
Rooms: —
Basement Description: —
Other Specifics
| 2 | |
| — | |
| — | |
| — | |
| — | |
| 25X125 | |
| Unfinished | |
| — | |
| — | |
| — | |
| Not in DB | |
| — | |
| — | |
| — | |
| — |
Tax History
| Year | Property Taxes |
|---|---|
| 2011 | $3,488 |
| 2024 | $2,950 |
Contact Agent
Nearby Similar Homes
Nearby Sold Comparables
Contact Agent
Listing Provided By
Century 21 Circle

