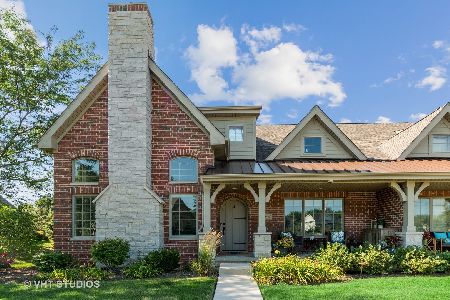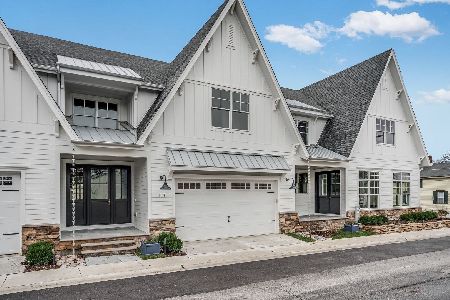9363 Arrowhead Circle, Frankfort, Illinois 60423
$460,800
|
Sold
|
|
| Status: | Closed |
| Sqft: | 2,750 |
| Cost/Sqft: | $164 |
| Beds: | 3 |
| Baths: | 4 |
| Year Built: | 2013 |
| Property Taxes: | $9,145 |
| Days On Market: | 1616 |
| Lot Size: | 0,00 |
Description
Location, Location, Location! Original owners offer this stunning 2 story town home in super desirable Bowen's Crossing...just steps from Plank Trail and all that downtown Frankfort has to offer! 3 beds plus 4 total baths with stunning finished basement! Main floor features large foyer with rich wide plank hardwood flooring through out! Open concept Great Room features gas fireplace, 18 ft coffered ceilings and plenty of natural sunlight! Large eat in kitchen offers 9 ft ceilings, granite counters, canned lighting plus glass tile ceramic back splash! Elegant formal dining room with 9ft ceilings, inlaid hardwood flooring and crown molding! Main floor powder room w/granite top vanity and stone accent wall! Large 1st floor laundry with built in cabinetry! 2nd Floor features catwalk overlooking Great Room! Large spare bedrooms w/plantation shutters--one with double closets and direct access to upgraded full bath with double granite top vanity and beautiful ceramic tile floors/shower! Huge master suite features vaulted ceilings, plantation shutters, walk in closet with custom built in closet organizers plus 2 spare closets! Gorgeous master bath features huge walk in shower plus double sink raised vanity with quartz counters! Do you like to entertain? Then head down to the full finished basement featuring 9ft ceilings & dynamite custom wet bar, full bath plus family room area! Tons of entertaining space! Big storage room too! Attached 2 car attached garage with epoxy floors! Exterior features stamped concrete patio just a few steps to private neighborhood walking path with direct access to Plank Trail and Downtown Frankfort! Cozy front porch too! New furnace in'21! Don't miss this Showstopper!
Property Specifics
| Condos/Townhomes | |
| 2 | |
| — | |
| 2013 | |
| Full | |
| PALERMO | |
| No | |
| — |
| Will | |
| Bowens Crossing | |
| 225 / Monthly | |
| Insurance,Exterior Maintenance,Lawn Care,Snow Removal | |
| Public | |
| Public Sewer | |
| 11188551 | |
| 1909223060190000 |
Nearby Schools
| NAME: | DISTRICT: | DISTANCE: | |
|---|---|---|---|
|
High School
Lincoln-way East High School |
210 | Not in DB | |
Property History
| DATE: | EVENT: | PRICE: | SOURCE: |
|---|---|---|---|
| 10 May, 2013 | Sold | $306,675 | MRED MLS |
| 30 Sep, 2012 | Under contract | $269,900 | MRED MLS |
| 15 Jul, 2012 | Listed for sale | $269,900 | MRED MLS |
| 26 Oct, 2021 | Sold | $460,800 | MRED MLS |
| 2 Sep, 2021 | Under contract | $449,900 | MRED MLS |
| 20 Aug, 2021 | Listed for sale | $449,900 | MRED MLS |
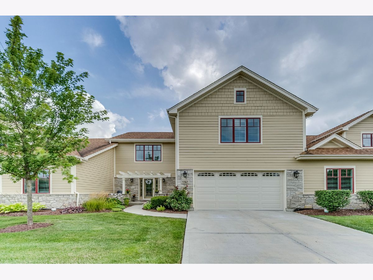
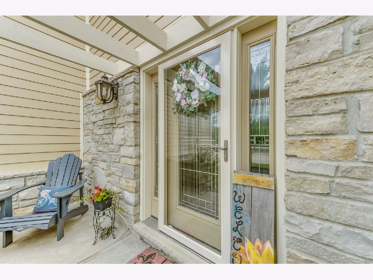
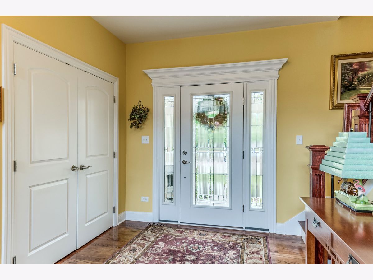
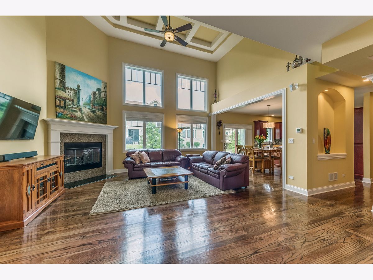
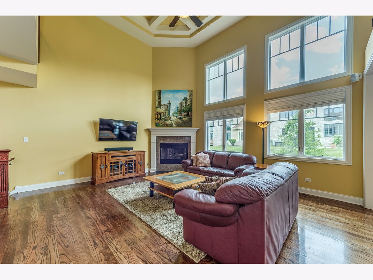
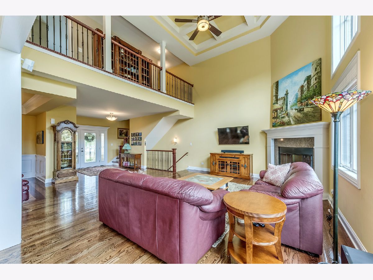
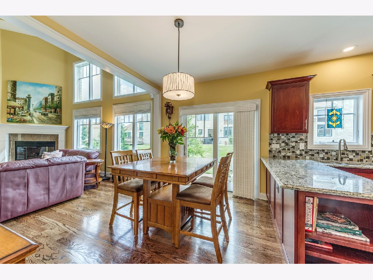
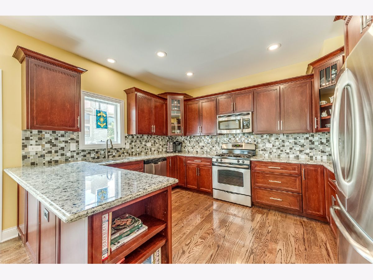
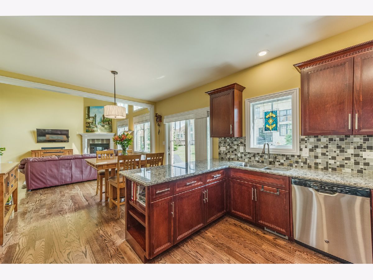
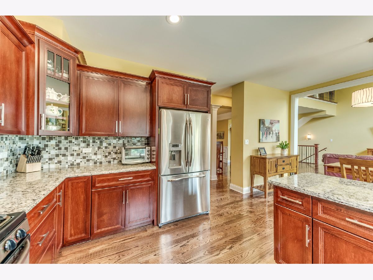
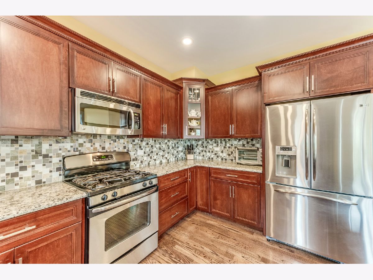
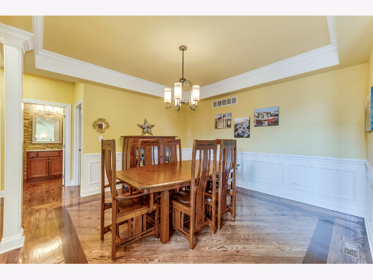
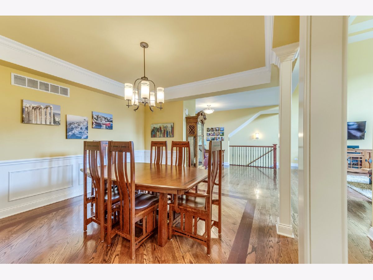
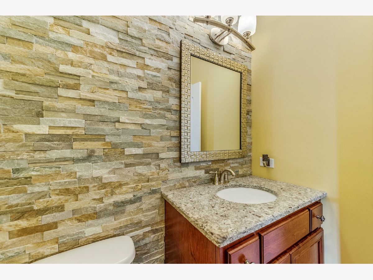
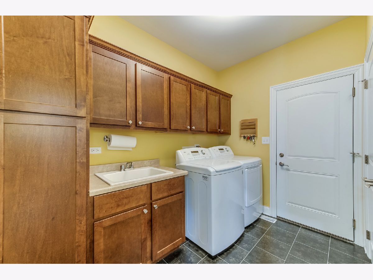
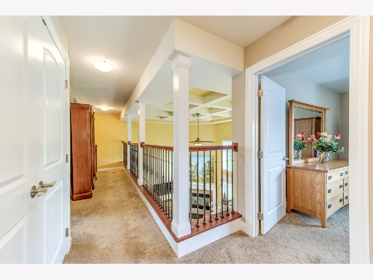
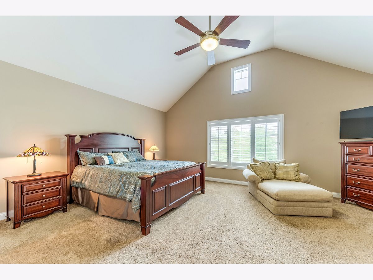
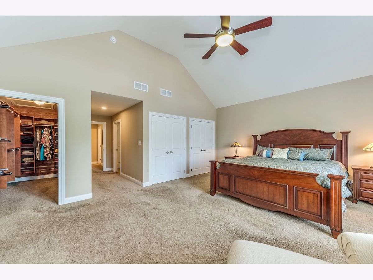
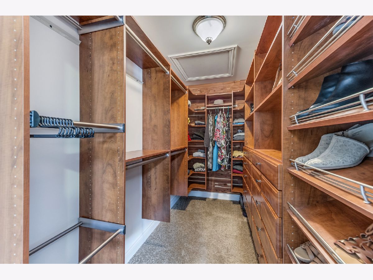
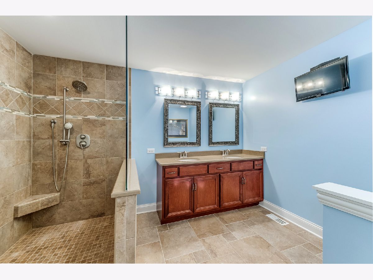
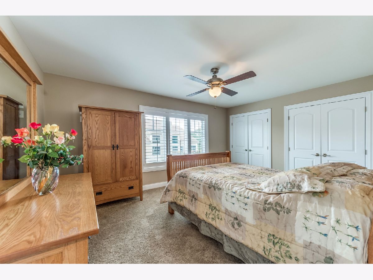
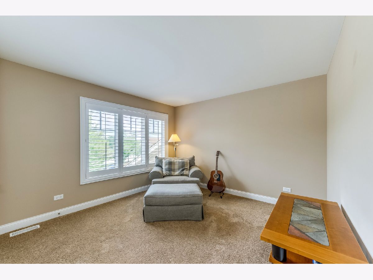
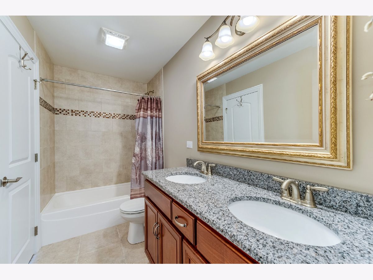
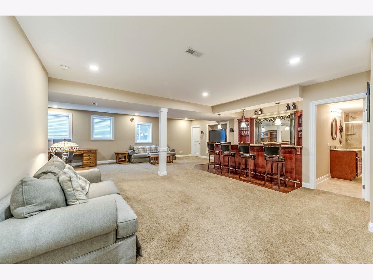
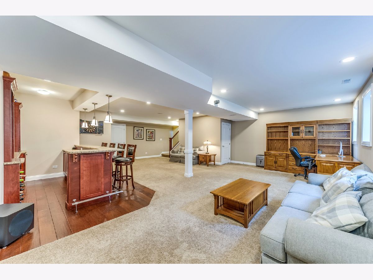
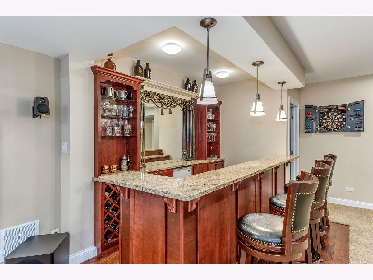
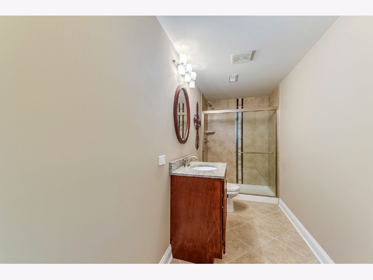
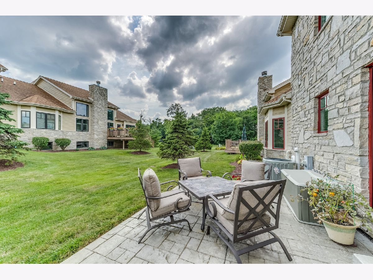
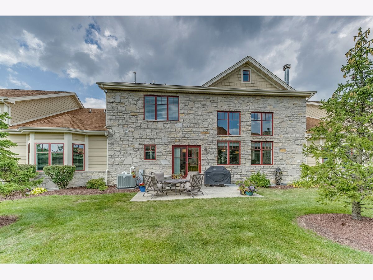
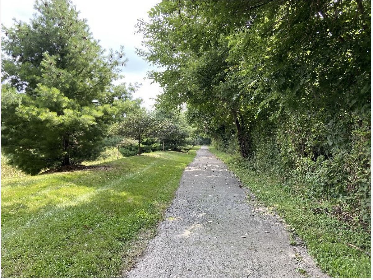
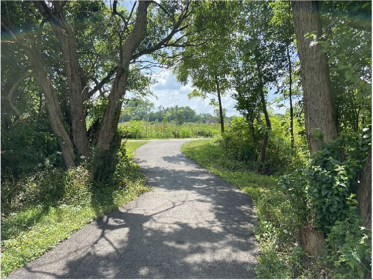
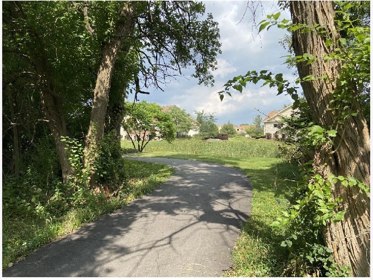
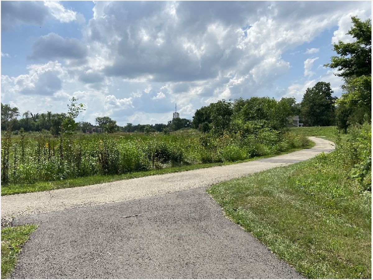
Room Specifics
Total Bedrooms: 3
Bedrooms Above Ground: 3
Bedrooms Below Ground: 0
Dimensions: —
Floor Type: Carpet
Dimensions: —
Floor Type: Carpet
Full Bathrooms: 4
Bathroom Amenities: Double Sink,Double Shower
Bathroom in Basement: 1
Rooms: Great Room,Recreation Room,Foyer,Storage
Basement Description: Finished,Egress Window,9 ft + pour,Rec/Family Area,Storage Space
Other Specifics
| 2 | |
| Concrete Perimeter | |
| Concrete | |
| Patio, Porch, Stamped Concrete Patio, Cable Access | |
| Cul-De-Sac,Landscaped,Mature Trees | |
| 39 X 92 | |
| — | |
| Full | |
| Vaulted/Cathedral Ceilings, Bar-Wet, Hardwood Floors, First Floor Laundry, Laundry Hook-Up in Unit, Storage, Built-in Features, Walk-In Closet(s), Bookcases, Ceiling - 9 Foot, Coffered Ceiling(s), Open Floorplan | |
| Range, Microwave, Dishwasher, Refrigerator, Washer, Dryer, Disposal, Stainless Steel Appliance(s) | |
| Not in DB | |
| — | |
| — | |
| — | |
| Gas Log, Gas Starter |
Tax History
| Year | Property Taxes |
|---|---|
| 2021 | $9,145 |
Contact Agent
Nearby Similar Homes
Nearby Sold Comparables
Contact Agent
Listing Provided By
RE/MAX 10

