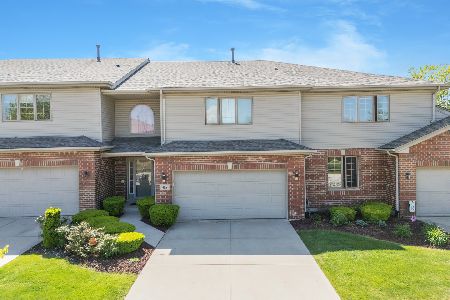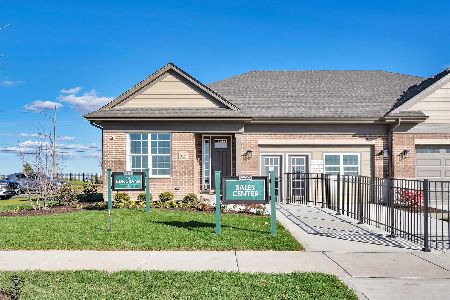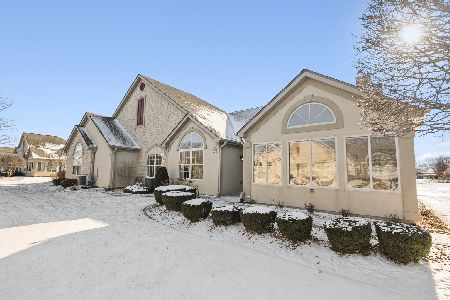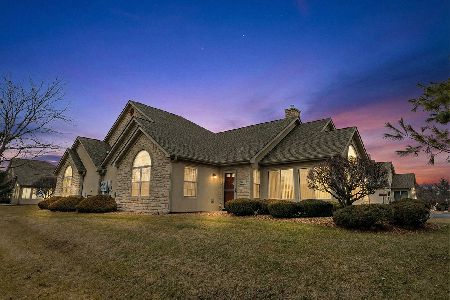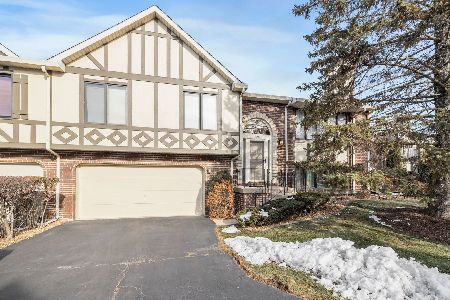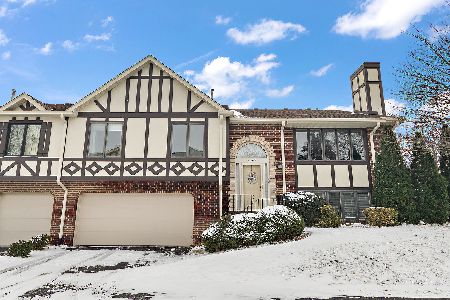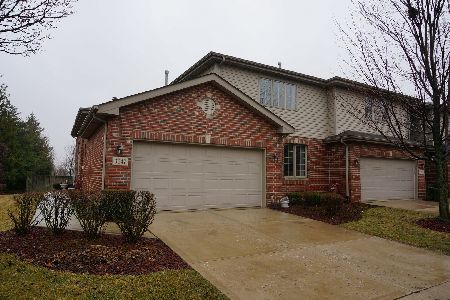9363 Finbar Place, Tinley Park, Illinois 60477
$415,000
|
Sold
|
|
| Status: | Closed |
| Sqft: | 1,993 |
| Cost/Sqft: | $203 |
| Beds: | 3 |
| Baths: | 4 |
| Year Built: | 2001 |
| Property Taxes: | $8,025 |
| Days On Market: | 907 |
| Lot Size: | 0,00 |
Description
Welcome to the Your Next Chapter in West Tinley Park! End Unit Townhome w/Main Level Brick, Winding Sidewalk to a Private Side Entrance Framed w/Two Sidelight Panels, Transom Window & 3 Sides of *NO Neighbors*!! From the Moment You Enter - the WOW Factor Takes Over & Are Greeted w/Two Story Foyer, Plant Shelf, Main Level Hardwood Flooring, Oversize Newel Posts, Dramatic Staircase, Wainscotting, White Trim/Door Package & Brushed Nickle Hardware! Open Concept/Spacious Formal Living Room has Vaulted Ceilings, Heatilator Type Gas Fireplace w/Custom Mantel & Triple Windows w/Triple Transoms, Prairie Grates & Custom Shadow Boxes Above! Chef's Kitchen w/Can Lighting, Staggered Height Maple Cabinets w/Crown Molding, Pantry Cabinet, Lazy Susan, Custom Backsplash, Stainless Steel Appliances, Pull Down Faucet, Disposal & Hot Water Dispenser! Breakfast Bar w/Charging Outlet that Seats Four! Eat in Kitchen w/Table that Seats Six & Leads to the Sliding Patio Door w/Prairie Grates to a PRIVATE/Tranquil Backyard w/Privacy Fence & Wide-Open Views to South & West! Main Level Bedroom (NOT the Master) w/10' Ceilings & Four Windows w/Transoms! Main Level Full Bathroom w/Stand Up Fiberglass Surround w/Seat Bench, Glass Shower Doors, Comfort Height Double Vanity w/Square Bowl! Main Level Laundry w/Wainscotting, Maple Cabinetry, Utility Sink & Ceramic Tile! The 2nd Floor Has an Open Loft Area that Overlooks the Living Room, Crown Molding, Natural Light, Linen Closet & Ceiling Fan! Master Bedroom Suite has Barrel Ceiling, Tons of Natural Light, Ceiling Fan & an Amazing Double Walk-In Closet + Storage! Master Bath has a Double Comfort Height Vanity, 8" On Spread Faucet, Ceramic Tile, Stand Up Shower w/Glass Surround, Crown Molding, Jetted Tub w/Handheld Faucet! Guest Bedroom has Double Window, Ceiling Fan & Large Closet! 2nd Floor Common Area Bathroom has Double Comfort Height Vanity, Square Bowl, Glass Shower Doors & Ceramic Tile! Moving on to the Finished Basement: Possible Related Living w/2nd Kitchen, Family Room, Game Room w/Life Proof Flooring, Bathroom, Possible 4th Bedroom (Or Workout Room) & Storage Galore! Utility Room in Basement has Utility Sink! Garage has Wire Rack Shelving & Storage System in Ceiling! Windows Replaced 2018! Roof Replaced in 2021! Hot Water Tank Replaced 2022! HOA Includes Irrigation System for Grass! Conveniently Located Within Minutes to I80, I355, I57 & Rock Island Metra Stations! You Will Be Impressed - Hurry!!
Property Specifics
| Condos/Townhomes | |
| 2 | |
| — | |
| 2001 | |
| — | |
| 2 STORY W/FIN BSMT | |
| No | |
| — |
| Cook | |
| Caledonia Meadows | |
| 250 / Monthly | |
| — | |
| — | |
| — | |
| 11850718 | |
| 27343050440000 |
Nearby Schools
| NAME: | DISTRICT: | DISTANCE: | |
|---|---|---|---|
|
High School
Victor J Andrew High School |
230 | Not in DB | |
Property History
| DATE: | EVENT: | PRICE: | SOURCE: |
|---|---|---|---|
| 19 Dec, 2007 | Sold | $350,000 | MRED MLS |
| 5 Dec, 2007 | Under contract | $359,900 | MRED MLS |
| — | Last price change | $364,900 | MRED MLS |
| 5 Jun, 2007 | Listed for sale | $377,500 | MRED MLS |
| 25 May, 2016 | Sold | $295,000 | MRED MLS |
| 29 Apr, 2016 | Under contract | $310,000 | MRED MLS |
| — | Last price change | $325,000 | MRED MLS |
| 18 Nov, 2015 | Listed for sale | $325,000 | MRED MLS |
| 6 Sep, 2023 | Sold | $415,000 | MRED MLS |
| 8 Aug, 2023 | Under contract | $405,000 | MRED MLS |
| 3 Aug, 2023 | Listed for sale | $405,000 | MRED MLS |
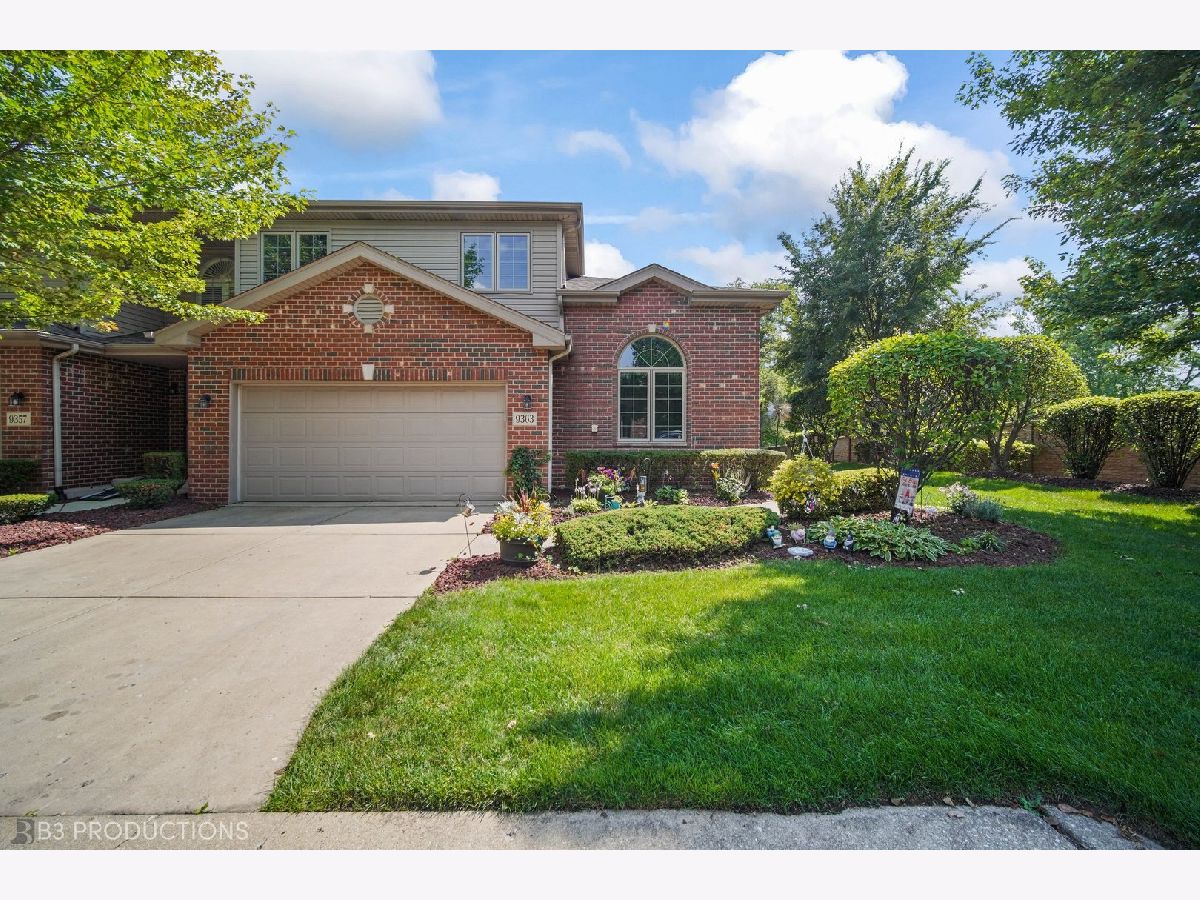
Room Specifics
Total Bedrooms: 4
Bedrooms Above Ground: 3
Bedrooms Below Ground: 1
Dimensions: —
Floor Type: —
Dimensions: —
Floor Type: —
Dimensions: —
Floor Type: —
Full Bathrooms: 4
Bathroom Amenities: Whirlpool,Separate Shower
Bathroom in Basement: 1
Rooms: —
Basement Description: Finished,Egress Window,9 ft + pour,Storage Space
Other Specifics
| 2.5 | |
| — | |
| Asphalt | |
| — | |
| — | |
| 39X61 | |
| — | |
| — | |
| — | |
| — | |
| Not in DB | |
| — | |
| — | |
| — | |
| — |
Tax History
| Year | Property Taxes |
|---|---|
| 2007 | $3,959 |
| 2016 | $6,609 |
| 2023 | $8,025 |
Contact Agent
Nearby Similar Homes
Nearby Sold Comparables
Contact Agent
Listing Provided By
RE/MAX 10

