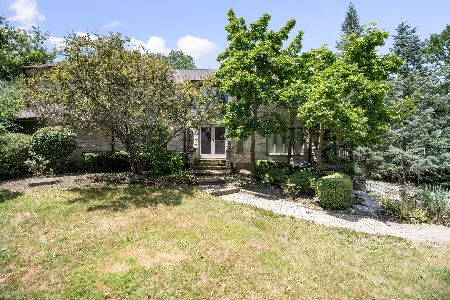9366 Falling Waters Drive, Burr Ridge, Illinois 60527
$751,265
|
Sold
|
|
| Status: | Closed |
| Sqft: | 4,971 |
| Cost/Sqft: | $165 |
| Beds: | 5 |
| Baths: | 7 |
| Year Built: | 2000 |
| Property Taxes: | $24,497 |
| Days On Market: | 2140 |
| Lot Size: | 0,61 |
Description
A remarkable opportunity to own this stunning home on a 0.61-acre lot located in the gated and guarded community of Falling Waters. This beautiful home features stunning views of the woods throughout the home and the wrap-around deck, a grand staircase upon entrance, high vaulted ceilings, 3 car garage, and 5 fireplaces! The first floor features a grand office space, full bathroom, two-story living room, spacious kitchen with island and kitchenette. All bedrooms include its own ensuite bathroom and walk-in closets including the lower level 5th bedroom. The fully-finished walkout basement includes a media room and a large wet bar. Perfectly located by major roads and highways, shopping and restaurants at Burr Ridge Village Center. Don't miss out on this captivating home, be the lucky one to own it!
Property Specifics
| Single Family | |
| — | |
| Traditional | |
| 2000 | |
| Full,Walkout | |
| — | |
| No | |
| 0.61 |
| Du Page | |
| Falling Water | |
| 321 / Monthly | |
| Insurance,Security,Snow Removal | |
| Lake Michigan | |
| Public Sewer | |
| 10661367 | |
| 1002412002 |
Nearby Schools
| NAME: | DISTRICT: | DISTANCE: | |
|---|---|---|---|
|
Grade School
Anne M Jeans Elementary School |
180 | — | |
|
Middle School
Burr Ridge Middle School |
180 | Not in DB | |
|
High School
Hinsdale South High School |
86 | Not in DB | |
Property History
| DATE: | EVENT: | PRICE: | SOURCE: |
|---|---|---|---|
| 7 May, 2020 | Sold | $751,265 | MRED MLS |
| 10 Mar, 2020 | Under contract | $819,900 | MRED MLS |
| 9 Mar, 2020 | Listed for sale | $819,900 | MRED MLS |
Room Specifics
Total Bedrooms: 5
Bedrooms Above Ground: 5
Bedrooms Below Ground: 0
Dimensions: —
Floor Type: Carpet
Dimensions: —
Floor Type: Carpet
Dimensions: —
Floor Type: Carpet
Dimensions: —
Floor Type: —
Full Bathrooms: 7
Bathroom Amenities: Whirlpool,Separate Shower,Double Sink,Bidet
Bathroom in Basement: 1
Rooms: Study,Breakfast Room,Bedroom 5,Game Room,Foyer,Recreation Room
Basement Description: Finished,Exterior Access
Other Specifics
| 3 | |
| Concrete Perimeter | |
| Brick | |
| Deck | |
| — | |
| 161X143X217X151 | |
| — | |
| Full | |
| Vaulted/Cathedral Ceilings, Bar-Wet, Hardwood Floors, First Floor Laundry, First Floor Full Bath | |
| Double Oven, Range, Microwave, Dishwasher, Refrigerator, Washer, Dryer, Disposal, Cooktop, Range Hood | |
| Not in DB | |
| — | |
| — | |
| — | |
| Gas Log |
Tax History
| Year | Property Taxes |
|---|---|
| 2020 | $24,497 |
Contact Agent
Nearby Similar Homes
Nearby Sold Comparables
Contact Agent
Listing Provided By
@properties









