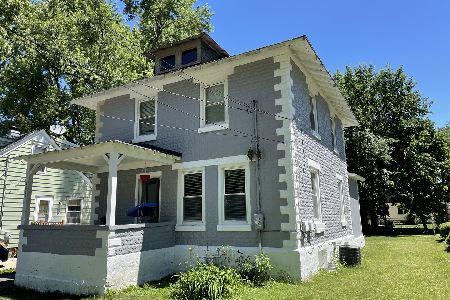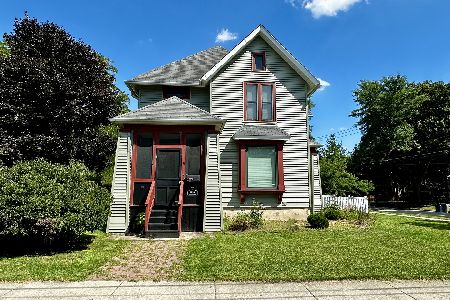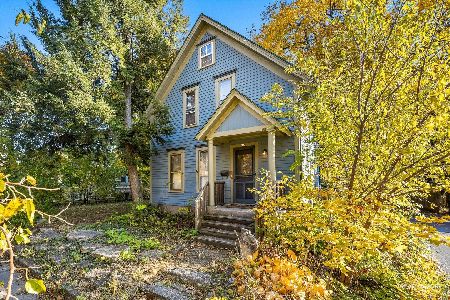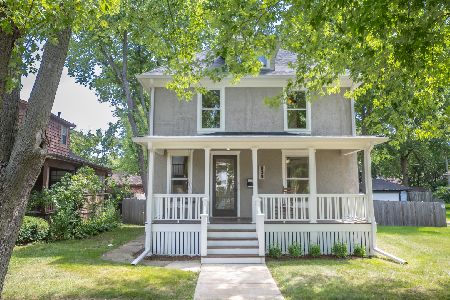937 Cedar Avenue, Elgin, Illinois 60120
$182,500
|
Sold
|
|
| Status: | Closed |
| Sqft: | 1,050 |
| Cost/Sqft: | $164 |
| Beds: | 3 |
| Baths: | 1 |
| Year Built: | 1913 |
| Property Taxes: | $3,648 |
| Days On Market: | 1979 |
| Lot Size: | 0,14 |
Description
Charming Bungalow home that is in true move in condition. Inviting enclosed front porch greets you the moment you walk up to this house. Living room has beautiful hardwood floor, built in wall unit for extra storage and plenty of natural light. The separate dining area is perfect for entertaining or quiet dinners together. The updated kitchen features white cabinets, granite counters, all stainless appliances and views of the backyard. Both bedrooms on the main floor have hardwoods and over head ceiling fans. As a bonus, the upper level has also been finished as a master bedroom or a great rec area. The full bath has also been updated with ceramic floor tiles, ceramic surround on the tub and updated vanity. Great backyard plus a 2 car garage. For your piece of mind the roof, furnace and air conditioning have all been updated within the past 10 years. Come check out this wonderful home before it is gone!
Property Specifics
| Single Family | |
| — | |
| Bungalow | |
| 1913 | |
| Full | |
| — | |
| No | |
| 0.14 |
| Kane | |
| — | |
| 0 / Not Applicable | |
| None | |
| Public | |
| Public Sewer | |
| 10783360 | |
| 0612179002 |
Nearby Schools
| NAME: | DISTRICT: | DISTANCE: | |
|---|---|---|---|
|
Grade School
Coleman Elementary School |
46 | — | |
|
Middle School
Larsen Middle School |
46 | Not in DB | |
|
High School
Elgin High School |
46 | Not in DB | |
Property History
| DATE: | EVENT: | PRICE: | SOURCE: |
|---|---|---|---|
| 17 Aug, 2015 | Sold | $138,000 | MRED MLS |
| 17 Jun, 2015 | Under contract | $146,900 | MRED MLS |
| — | Last price change | $149,900 | MRED MLS |
| 20 May, 2015 | Listed for sale | $149,900 | MRED MLS |
| 27 Aug, 2020 | Sold | $182,500 | MRED MLS |
| 16 Jul, 2020 | Under contract | $172,000 | MRED MLS |
| 15 Jul, 2020 | Listed for sale | $172,000 | MRED MLS |
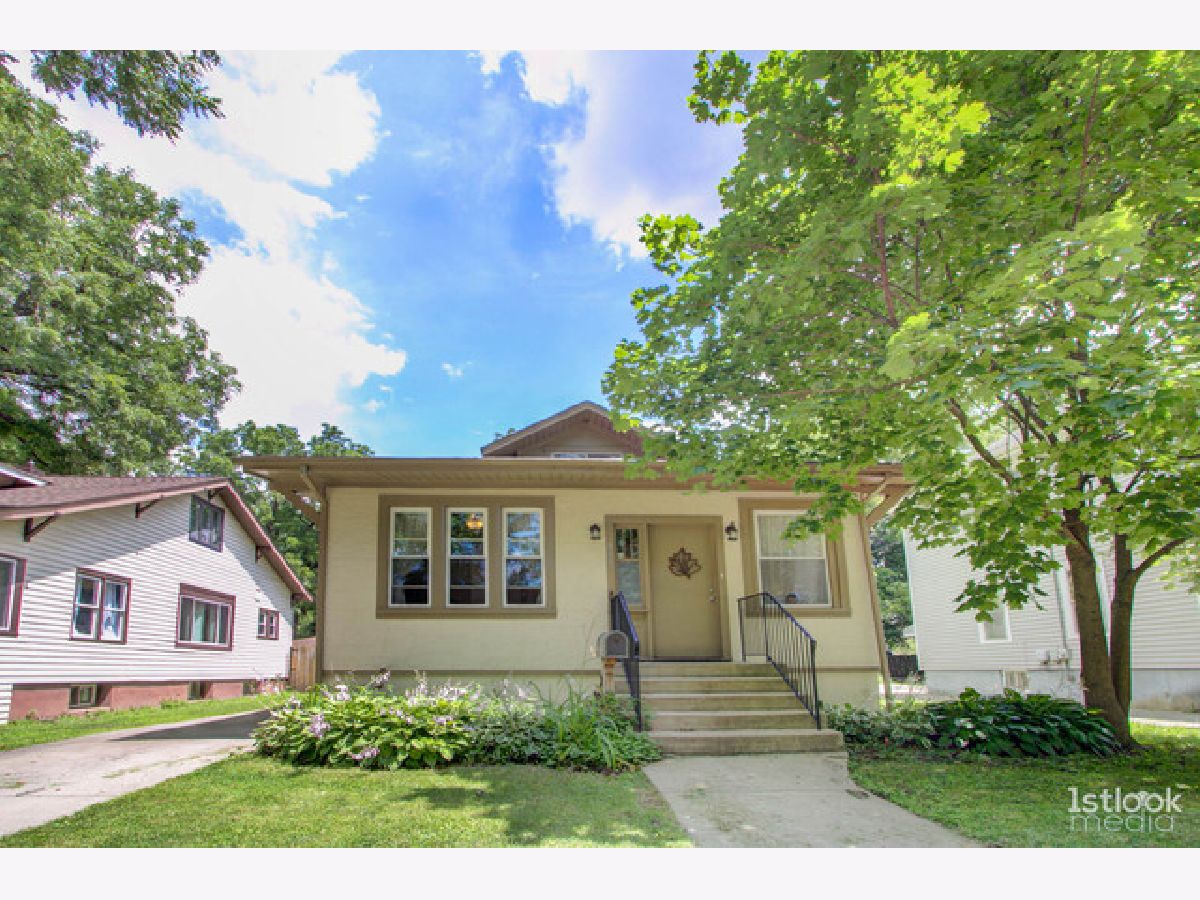




















Room Specifics
Total Bedrooms: 3
Bedrooms Above Ground: 3
Bedrooms Below Ground: 0
Dimensions: —
Floor Type: Hardwood
Dimensions: —
Floor Type: Hardwood
Full Bathrooms: 1
Bathroom Amenities: Whirlpool
Bathroom in Basement: 0
Rooms: Enclosed Porch
Basement Description: Unfinished
Other Specifics
| 2 | |
| Block | |
| Concrete | |
| Storms/Screens | |
| Mature Trees | |
| 48X132 | |
| Finished,Interior Stair | |
| None | |
| Hardwood Floors, Wood Laminate Floors, First Floor Bedroom, First Floor Full Bath | |
| Range, Microwave, Refrigerator, Stainless Steel Appliance(s) | |
| Not in DB | |
| Curbs, Sidewalks, Street Lights, Street Paved | |
| — | |
| — | |
| — |
Tax History
| Year | Property Taxes |
|---|---|
| 2015 | $3,119 |
| 2020 | $3,648 |
Contact Agent
Nearby Similar Homes
Nearby Sold Comparables
Contact Agent
Listing Provided By
Option Realty Group LTD

