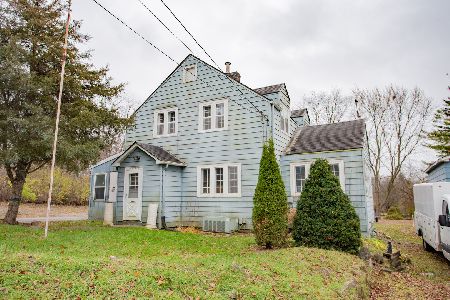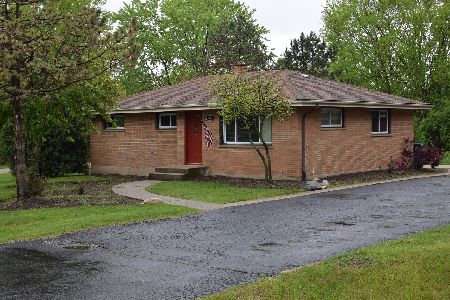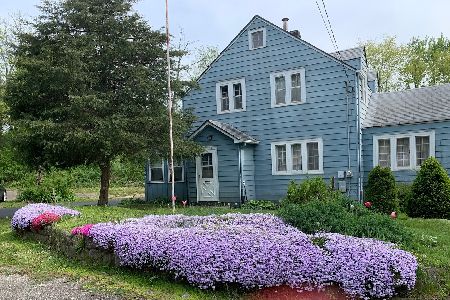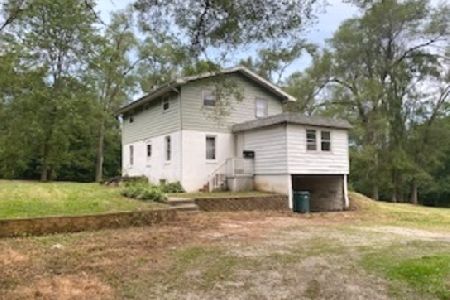937 Elsie Avenue, Gurnee, Illinois 60031
$260,000
|
Sold
|
|
| Status: | Closed |
| Sqft: | 1,280 |
| Cost/Sqft: | $201 |
| Beds: | 3 |
| Baths: | 2 |
| Year Built: | 1936 |
| Property Taxes: | $5,511 |
| Days On Market: | 2890 |
| Lot Size: | 0,91 |
Description
GORGEOUS remodeled 3 bed/2 bath Gurnee Stunner on almost 1 ACRE LOT! Fab new PAVED PATIO, NEW exterior paint, newer roof and beautiful new door w/prem. storm screen welcomes you to this wonderful home. Fantastic fam room w/Brazilian Mahogany hardwood floors, new paint and all new windows throughout. The Gourmet kitchen is enhanced w/gorgeous custom cabinetry, built in ovens and cook top. Enjoy meals al fresco on the deck, surrounded by views of your amazing yard. Brand new master bath w/custom cabinetry, new ceramic tile, RADIANT Floor Heating, relaxing whirlpool tub & stunning frame-less shower. Fantastic finished basement w/rec room/office and huge storage room. Matrix basement finishing system and high performance polyurea floor coating. NEW high effic. HVAC w/10yr warranty. Oversized 2 car garage & large tool shed for all your toys. Perfectly landscaped yard features gorgeous blooms throughout the season, your own creek & soccer field! Perfect secluded location, close to all! C VT!
Property Specifics
| Single Family | |
| — | |
| Ranch | |
| 1936 | |
| Full | |
| — | |
| No | |
| 0.91 |
| Lake | |
| — | |
| 0 / Not Applicable | |
| None | |
| Private Well | |
| Public Sewer | |
| 09900814 | |
| 07154060100000 |
Nearby Schools
| NAME: | DISTRICT: | DISTANCE: | |
|---|---|---|---|
|
Grade School
River Trail School |
56 | — | |
|
Middle School
Viking Middle School |
56 | Not in DB | |
|
High School
Warren Township High School |
121 | Not in DB | |
Property History
| DATE: | EVENT: | PRICE: | SOURCE: |
|---|---|---|---|
| 23 May, 2018 | Sold | $260,000 | MRED MLS |
| 7 Apr, 2018 | Under contract | $257,900 | MRED MLS |
| 31 Mar, 2018 | Listed for sale | $257,900 | MRED MLS |
Room Specifics
Total Bedrooms: 3
Bedrooms Above Ground: 3
Bedrooms Below Ground: 0
Dimensions: —
Floor Type: Hardwood
Dimensions: —
Floor Type: Hardwood
Full Bathrooms: 2
Bathroom Amenities: —
Bathroom in Basement: 0
Rooms: Office,Storage
Basement Description: Finished
Other Specifics
| 2.5 | |
| — | |
| — | |
| — | |
| — | |
| 39840 | |
| — | |
| — | |
| Hardwood Floors, Heated Floors, First Floor Full Bath | |
| Range, Dishwasher, Refrigerator, Washer, Dryer, Stainless Steel Appliance(s) | |
| Not in DB | |
| — | |
| — | |
| — | |
| — |
Tax History
| Year | Property Taxes |
|---|---|
| 2018 | $5,511 |
Contact Agent
Nearby Sold Comparables
Contact Agent
Listing Provided By
Keller Williams North Shore West







