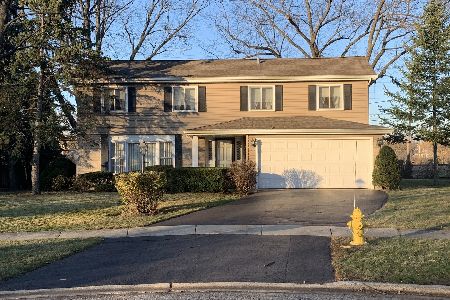937 Quince Court, Mount Prospect, Illinois 60056
$385,000
|
Sold
|
|
| Status: | Closed |
| Sqft: | 2,854 |
| Cost/Sqft: | $140 |
| Beds: | 4 |
| Baths: | 3 |
| Year Built: | 1968 |
| Property Taxes: | $6,690 |
| Days On Market: | 2069 |
| Lot Size: | 0,26 |
Description
More Space Than You Can Imagine! This expanded split level with huge great room addition as well as a 3 season sun/ florida room is in the award winning Hersey high school and Indian Grove elementary area and is also close to the Metra train line. It is located on a quiet cul de sac with an over sized fenced lot. Upon arriving you will be impressed by the custom paver stone driveway and classy double door entry. A separate formal foyer welcomes you to the large living room which has an open concept with the separate dining room both highlighted by soaring vaulted ceilings, hardwood flooring, newer bay window and custom built-ins. The real fun starts when you walk into the kitchen which is then open to a huge 25x22 great room addition with huge eating area off kitchen, a wet bar for entertaining. The great room has custom built-ins which includes the 64" plasma screen TV with Bose sound system (all included). The kitchen has stainless refrigerator and dishwasher and custom European contemporary cabinets. The laundry room is on the first floor off the kitchen. Another fantastic addition to the home is the 19x17 3 season sun/ florida room with walk out access to the patio and immense fenced yard. It doesn't stop there because the first floor also has a 24x13 family room with a wood burning fireplace. The space goes on and on! Checkout the finished rec room sub-basement which can be a 5th bedroom, at home office, hobby room, music studio or great place to simply hangout. There is also a ridiculous amount of additional and impressive storage space. There are 4 ( 5 if you use the finished sub-basement) large bedrooms with the 16x12 master featuring a big walk-in closet and separate bath. This home has 2 separate heating and A/C units ( 2014 for the original house and 2002 for the addition). The roof is approximately 3 years old and the windows have been replaced. All the space is here for you for years to come!
Property Specifics
| Single Family | |
| — | |
| Tri-Level | |
| 1968 | |
| Full | |
| — | |
| No | |
| 0.26 |
| Cook | |
| Boulder Point | |
| — / Not Applicable | |
| None | |
| Lake Michigan | |
| Public Sewer | |
| 10737209 | |
| 03253030060000 |
Nearby Schools
| NAME: | DISTRICT: | DISTANCE: | |
|---|---|---|---|
|
Grade School
Indian Grove Elementary School |
26 | — | |
|
Middle School
River Trails Middle School |
26 | Not in DB | |
|
High School
John Hersey High School |
214 | Not in DB | |
Property History
| DATE: | EVENT: | PRICE: | SOURCE: |
|---|---|---|---|
| 21 Aug, 2020 | Sold | $385,000 | MRED MLS |
| 25 Jun, 2020 | Under contract | $398,900 | MRED MLS |
| 5 Jun, 2020 | Listed for sale | $398,900 | MRED MLS |

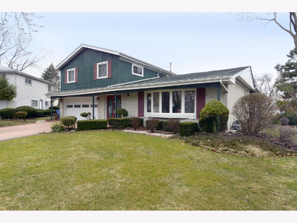
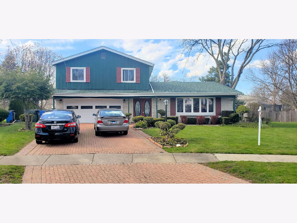
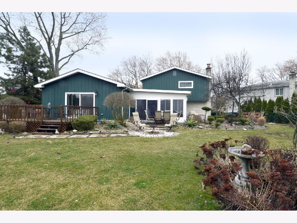
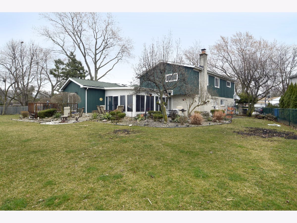
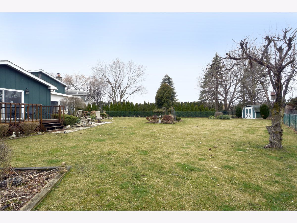
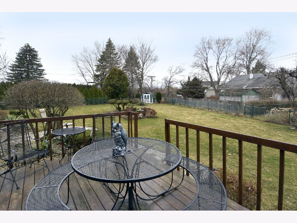
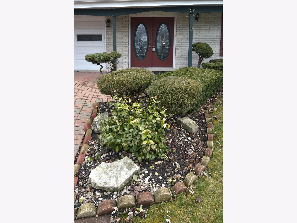
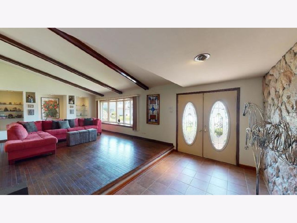
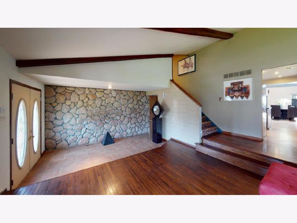
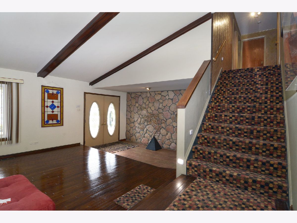
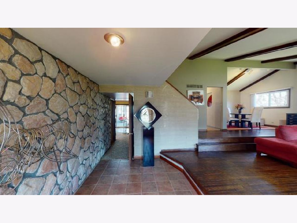
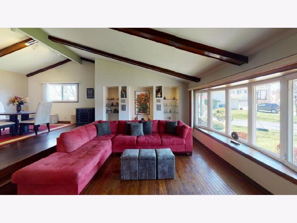
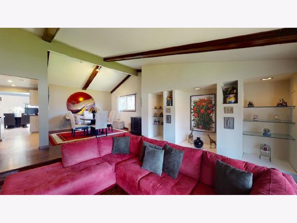
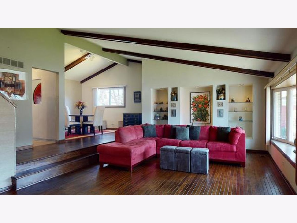
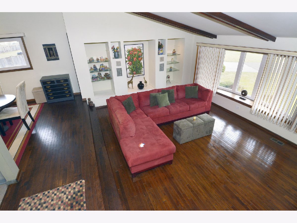
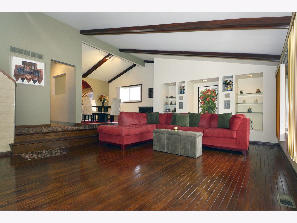
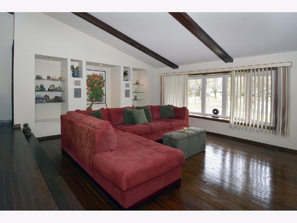
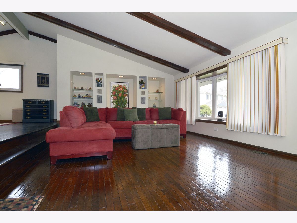
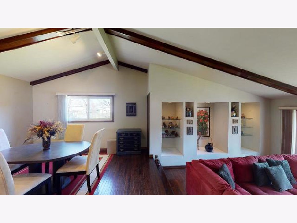
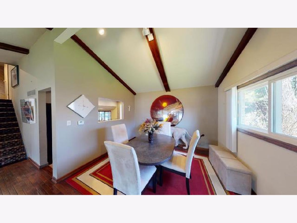
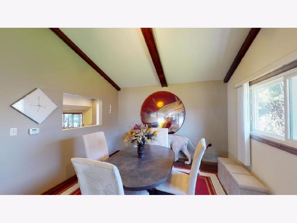
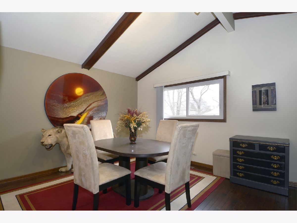
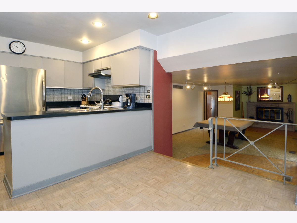
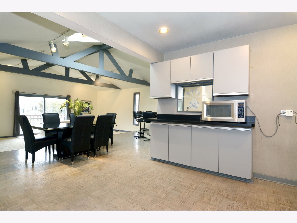
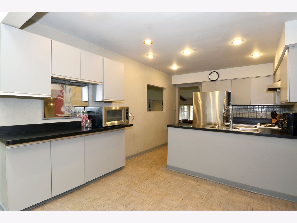
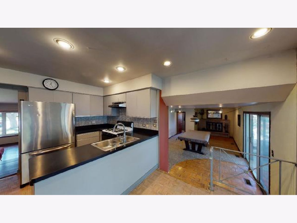
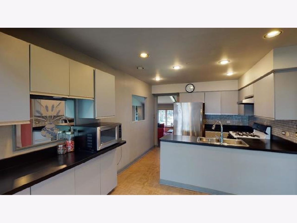
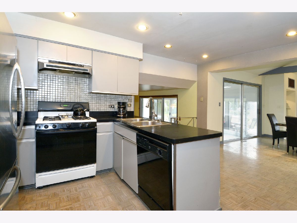
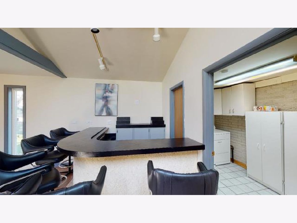
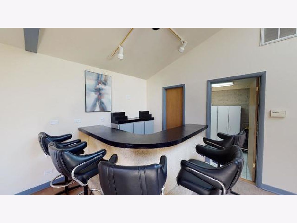
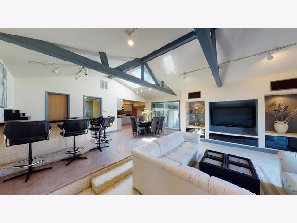
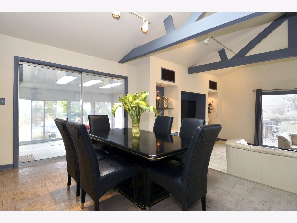
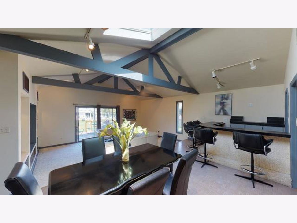
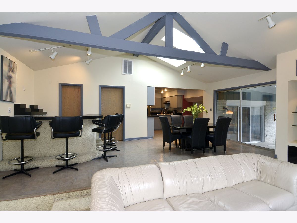
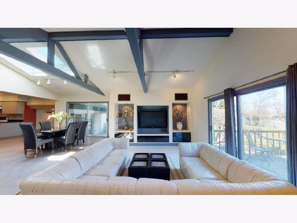
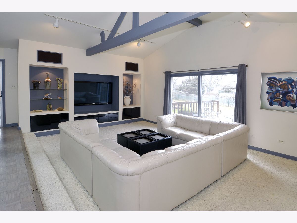
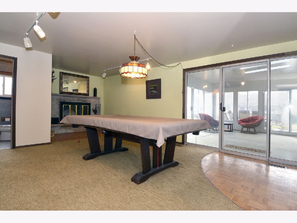
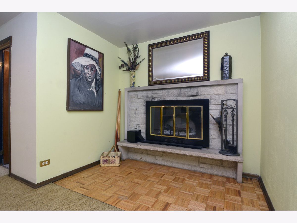
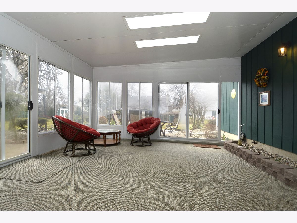
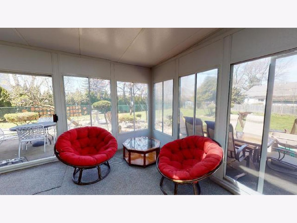
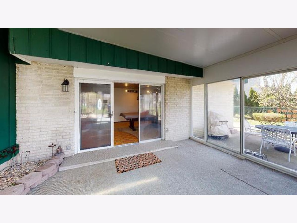
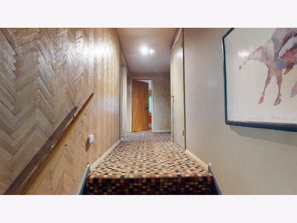
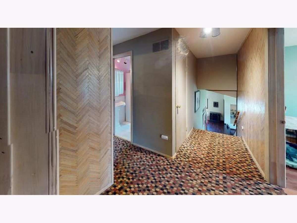
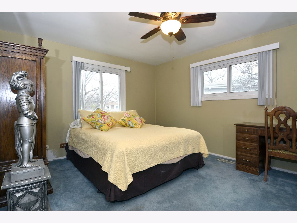
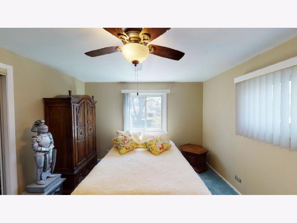
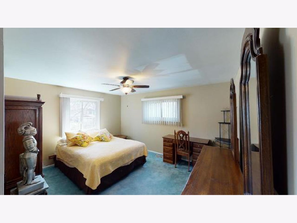
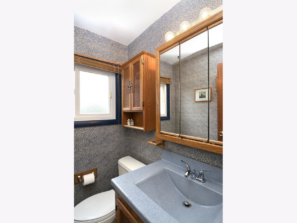
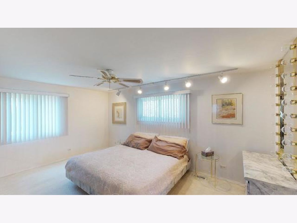
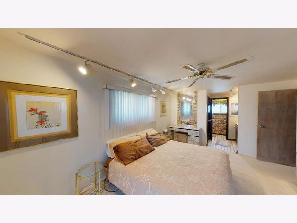
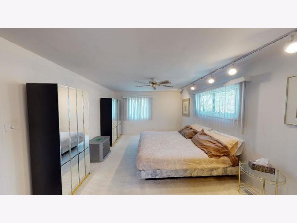
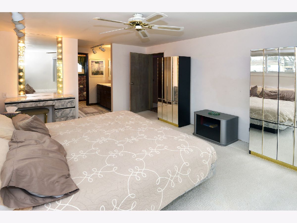
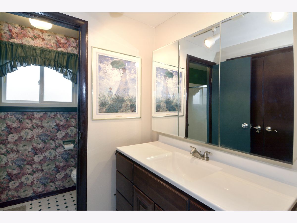
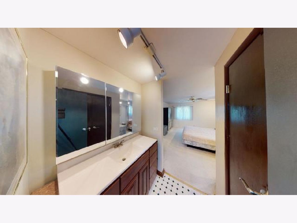
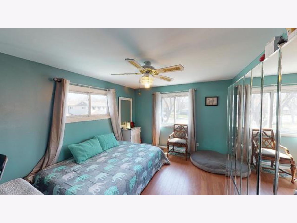
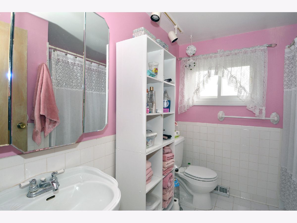
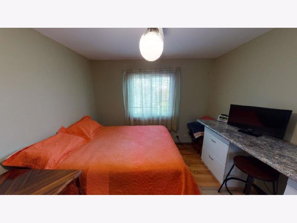
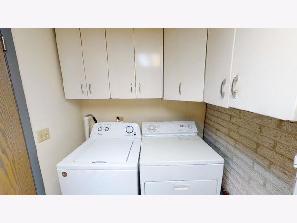
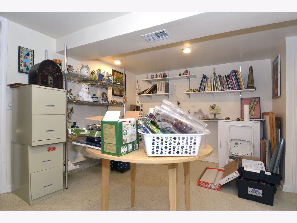
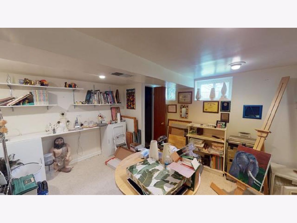
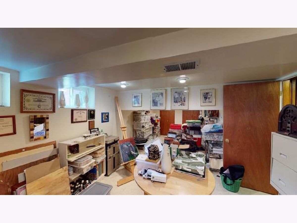
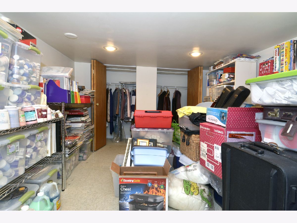
Room Specifics
Total Bedrooms: 4
Bedrooms Above Ground: 4
Bedrooms Below Ground: 0
Dimensions: —
Floor Type: Carpet
Dimensions: —
Floor Type: Wood Laminate
Dimensions: —
Floor Type: Hardwood
Full Bathrooms: 3
Bathroom Amenities: —
Bathroom in Basement: 0
Rooms: Great Room,Recreation Room,Foyer,Utility Room-Lower Level,Sun Room
Basement Description: Finished,Sub-Basement
Other Specifics
| 2.5 | |
| — | |
| Brick | |
| Patio, Storms/Screens | |
| — | |
| 44X202X167X151 | |
| — | |
| None | |
| Vaulted/Cathedral Ceilings, Skylight(s), Bar-Wet, First Floor Laundry, Built-in Features, Walk-In Closet(s) | |
| Range, Dishwasher, Refrigerator, Washer, Dryer | |
| Not in DB | |
| — | |
| — | |
| — | |
| Wood Burning |
Tax History
| Year | Property Taxes |
|---|---|
| 2020 | $6,690 |
Contact Agent
Nearby Similar Homes
Nearby Sold Comparables
Contact Agent
Listing Provided By
RE/MAX Suburban





