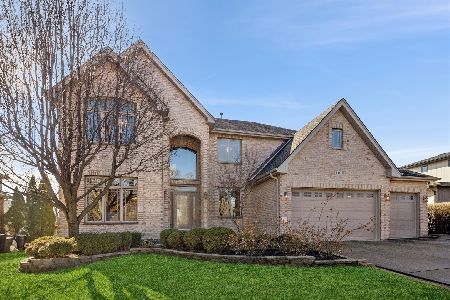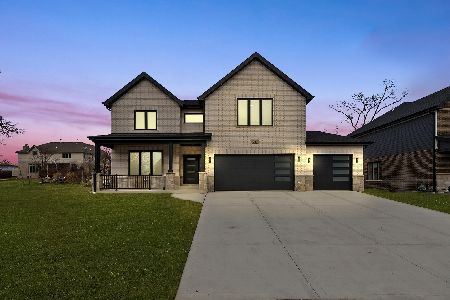937 Stonebridge Way, Woodridge, Illinois 60517
$480,000
|
Sold
|
|
| Status: | Closed |
| Sqft: | 3,433 |
| Cost/Sqft: | $143 |
| Beds: | 5 |
| Baths: | 4 |
| Year Built: | 1997 |
| Property Taxes: | $11,569 |
| Days On Market: | 2855 |
| Lot Size: | 0,00 |
Description
Welcome to this gorgeous 5 bedroom,4 full baths,full finished basement w/3 car garage! Enter thru the gorgeous new (2016) front door into the lovely 2-story foyer. Carpeted stately Living Rm, Formal Dining Rm & 1st Flr Bedroom/Den. Kitchen w/stainless steel appliances & granite countertops. Bay French door leads out from the breakfast area onto the patio & huge well maintained fenced backyard.Bay windows & Fireplace in Family Rm. Real Wood Floors in all these areas. 1st Floor Full Bath.Lovely curved wood staircase leads upstairs to open into a loft area from which to go to the 4 bedrooms. MasterSuite w/whirlpool & double sinks. Full Finished Basement w/closet space, full bath & 2nd kitchen.Roof (2013), A/C (2012), 75 Gallon Water-Heater (2010), Cedar Exterior painted in 2016, WatchDog/Back-up sump pump.New windows installed. LEMONT SCHOOL DIST. Close to I-55,shopping,amenities,walking trails,forest preserves,Parkhurst US Army Reserves & Argonne Natl. Lab. Come make this your HOME
Property Specifics
| Single Family | |
| — | |
| — | |
| 1997 | |
| Full | |
| — | |
| No | |
| — |
| Du Page | |
| Internationale Estates | |
| 100 / Annual | |
| Other | |
| Lake Michigan | |
| Public Sewer | |
| 09940550 | |
| 1017108019 |
Nearby Schools
| NAME: | DISTRICT: | DISTANCE: | |
|---|---|---|---|
|
High School
Lemont Twp High School |
210 | Not in DB | |
Property History
| DATE: | EVENT: | PRICE: | SOURCE: |
|---|---|---|---|
| 29 May, 2008 | Sold | $473,000 | MRED MLS |
| 26 Apr, 2008 | Under contract | $499,900 | MRED MLS |
| 19 Apr, 2008 | Listed for sale | $499,900 | MRED MLS |
| 10 Aug, 2018 | Sold | $480,000 | MRED MLS |
| 30 May, 2018 | Under contract | $489,999 | MRED MLS |
| 5 May, 2018 | Listed for sale | $489,999 | MRED MLS |
Room Specifics
Total Bedrooms: 5
Bedrooms Above Ground: 5
Bedrooms Below Ground: 0
Dimensions: —
Floor Type: Carpet
Dimensions: —
Floor Type: Carpet
Dimensions: —
Floor Type: Carpet
Dimensions: —
Floor Type: —
Full Bathrooms: 4
Bathroom Amenities: Separate Shower
Bathroom in Basement: 1
Rooms: Kitchen,Bedroom 5,Recreation Room
Basement Description: Finished
Other Specifics
| 3 | |
| Concrete Perimeter | |
| Asphalt | |
| Patio, Storms/Screens | |
| Fenced Yard | |
| 85X135 | |
| — | |
| Full | |
| Hardwood Floors, First Floor Bedroom, First Floor Laundry, First Floor Full Bath | |
| Range, Microwave, Dishwasher, Refrigerator, Washer, Dryer, Stainless Steel Appliance(s) | |
| Not in DB | |
| Sidewalks, Street Lights, Street Paved | |
| — | |
| — | |
| — |
Tax History
| Year | Property Taxes |
|---|---|
| 2008 | $8,424 |
| 2018 | $11,569 |
Contact Agent
Nearby Similar Homes
Nearby Sold Comparables
Contact Agent
Listing Provided By
Shirin Marvi Real Estate






