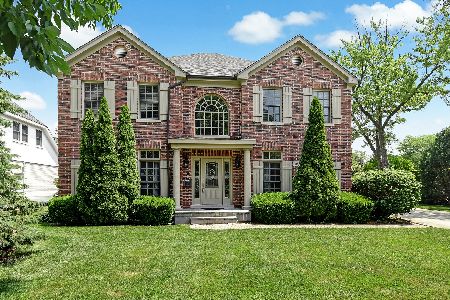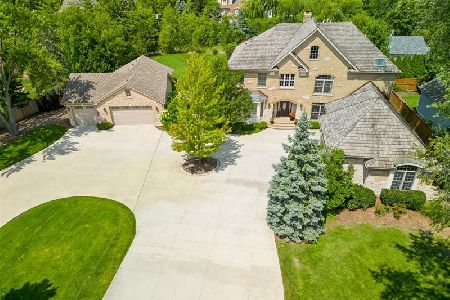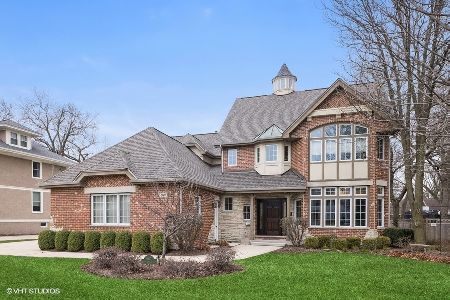937 Vine Street, Hinsdale, Illinois 60521
$1,616,000
|
Sold
|
|
| Status: | Closed |
| Sqft: | 4,816 |
| Cost/Sqft: | $332 |
| Beds: | 5 |
| Baths: | 7 |
| Year Built: | 1993 |
| Property Taxes: | $17,013 |
| Days On Market: | 1611 |
| Lot Size: | 0,26 |
Description
Striking modern transformation on extra wide 85ft lot on quiet cul-de-sac! 2016 expansion and total renovation both inside and out. Gorgeous white kitchen with quartzite countertops, top of the line appliances, large center island island with seating for 4 and breakfast room. Kitchen opens to family room, both overlooking back yard. Living room with feature wall, private dining room with french doors. Enjoy 1st floor home office or bedroom with adjacent full bath. Large mudroom. The master suite boasts a large walk in closet and luxurious master bath with very special Victoria and Albert volcanic limestone tub to keep tub water warm, 2 vanities, 2 private commodes, expansive shower and heated flooring. 4 additional bedrooms and 4 new baths. 2nd floor laundry. Lower level includes new half bath, game room, rec room and workout room. 3 car attached heated garage. Spacious back yard with new terrace and gas start fire table. This home has everything on your wish list and more! Premier Madison School location!
Property Specifics
| Single Family | |
| — | |
| — | |
| 1993 | |
| Full | |
| — | |
| No | |
| 0.26 |
| Du Page | |
| — | |
| — / Not Applicable | |
| None | |
| Lake Michigan | |
| Public Sewer | |
| 11196732 | |
| 0912320006 |
Nearby Schools
| NAME: | DISTRICT: | DISTANCE: | |
|---|---|---|---|
|
Grade School
Madison Elementary School |
181 | — | |
|
Middle School
Hinsdale Middle School |
181 | Not in DB | |
|
High School
Hinsdale Central High School |
86 | Not in DB | |
Property History
| DATE: | EVENT: | PRICE: | SOURCE: |
|---|---|---|---|
| 12 Jun, 2015 | Sold | $881,000 | MRED MLS |
| 4 Jun, 2015 | Under contract | $949,000 | MRED MLS |
| 20 Jan, 2015 | Listed for sale | $949,000 | MRED MLS |
| 22 Oct, 2021 | Sold | $1,616,000 | MRED MLS |
| 23 Aug, 2021 | Under contract | $1,599,000 | MRED MLS |
| 21 Aug, 2021 | Listed for sale | $1,599,000 | MRED MLS |
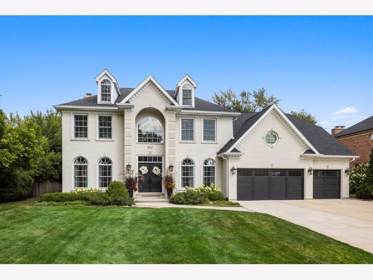
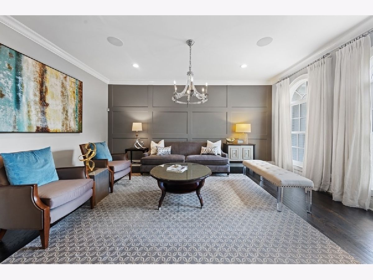
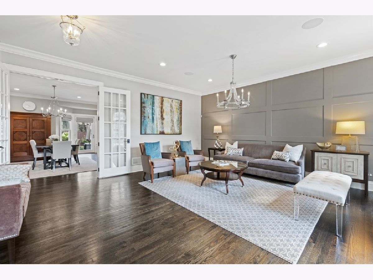
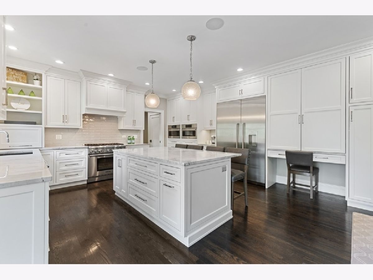
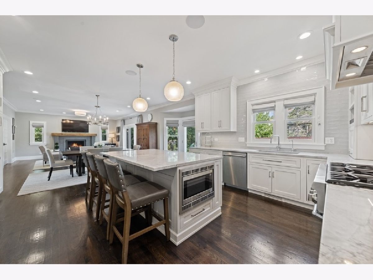
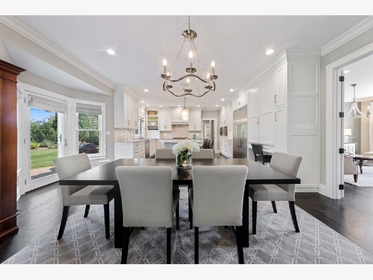
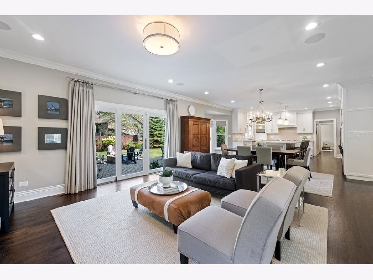
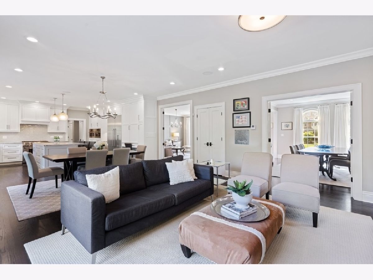
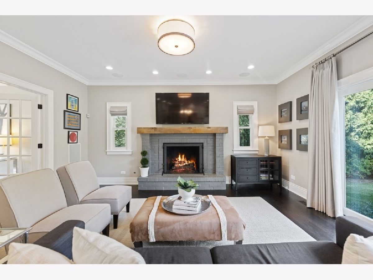
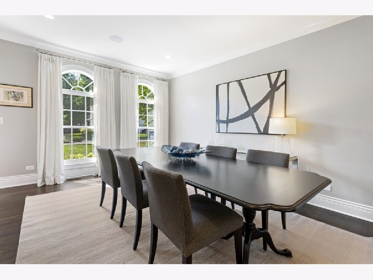
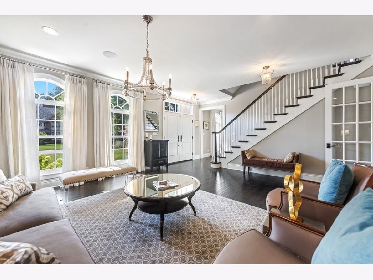
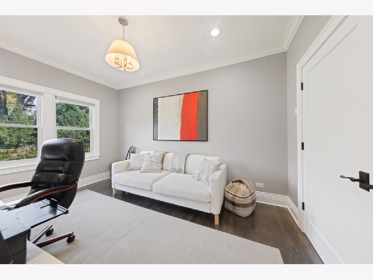
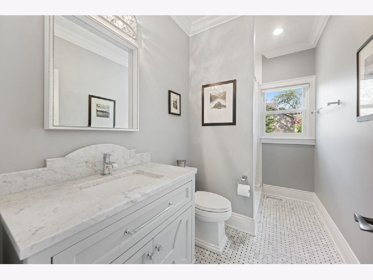
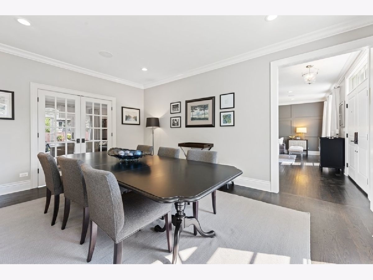
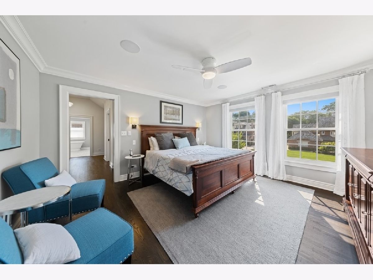
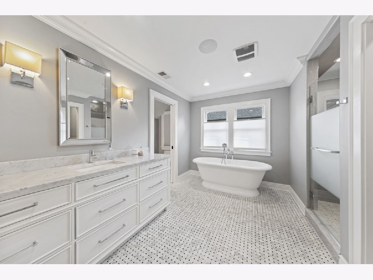
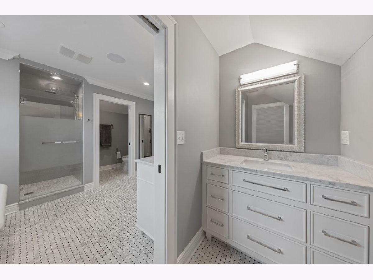
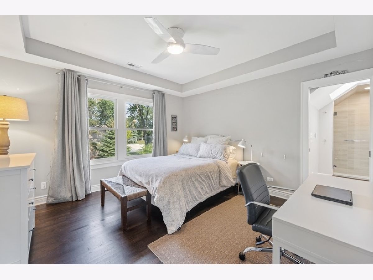
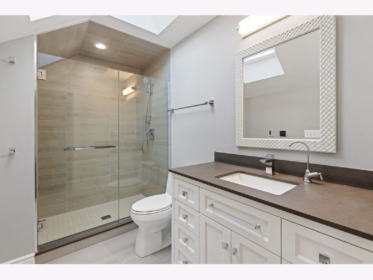
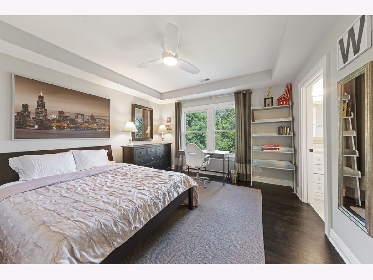
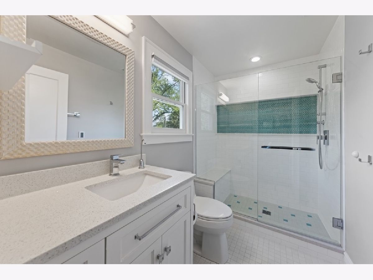
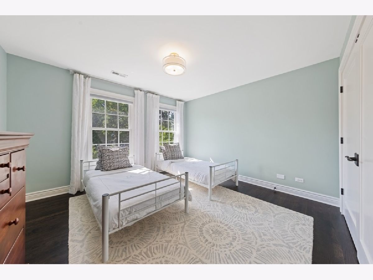
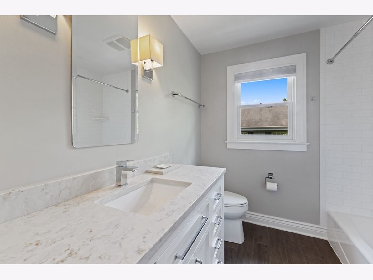
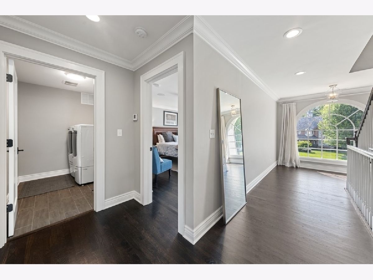
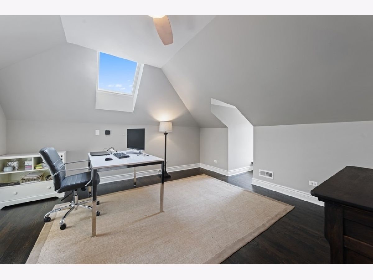
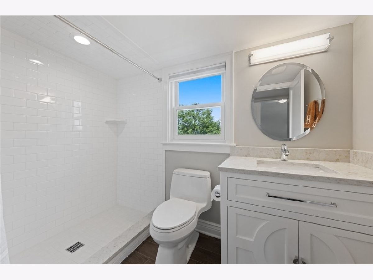
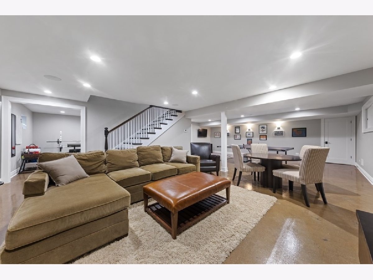
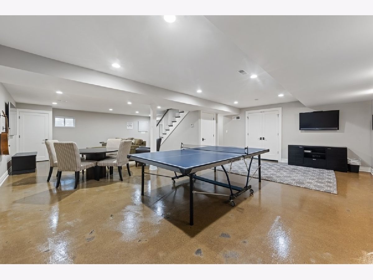
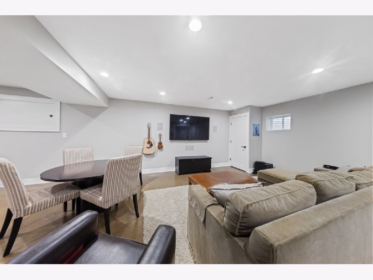
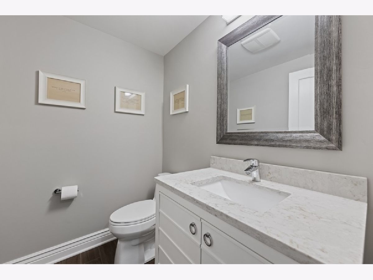
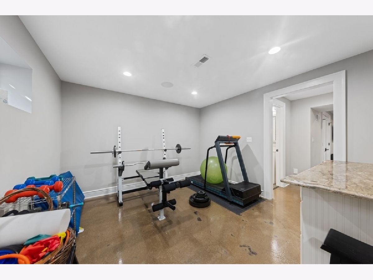
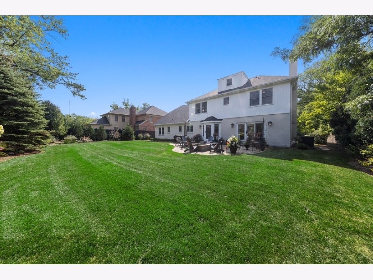
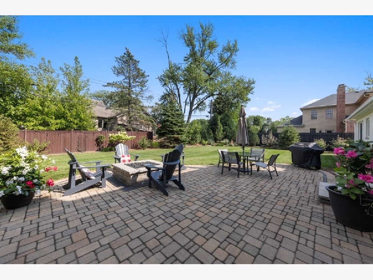
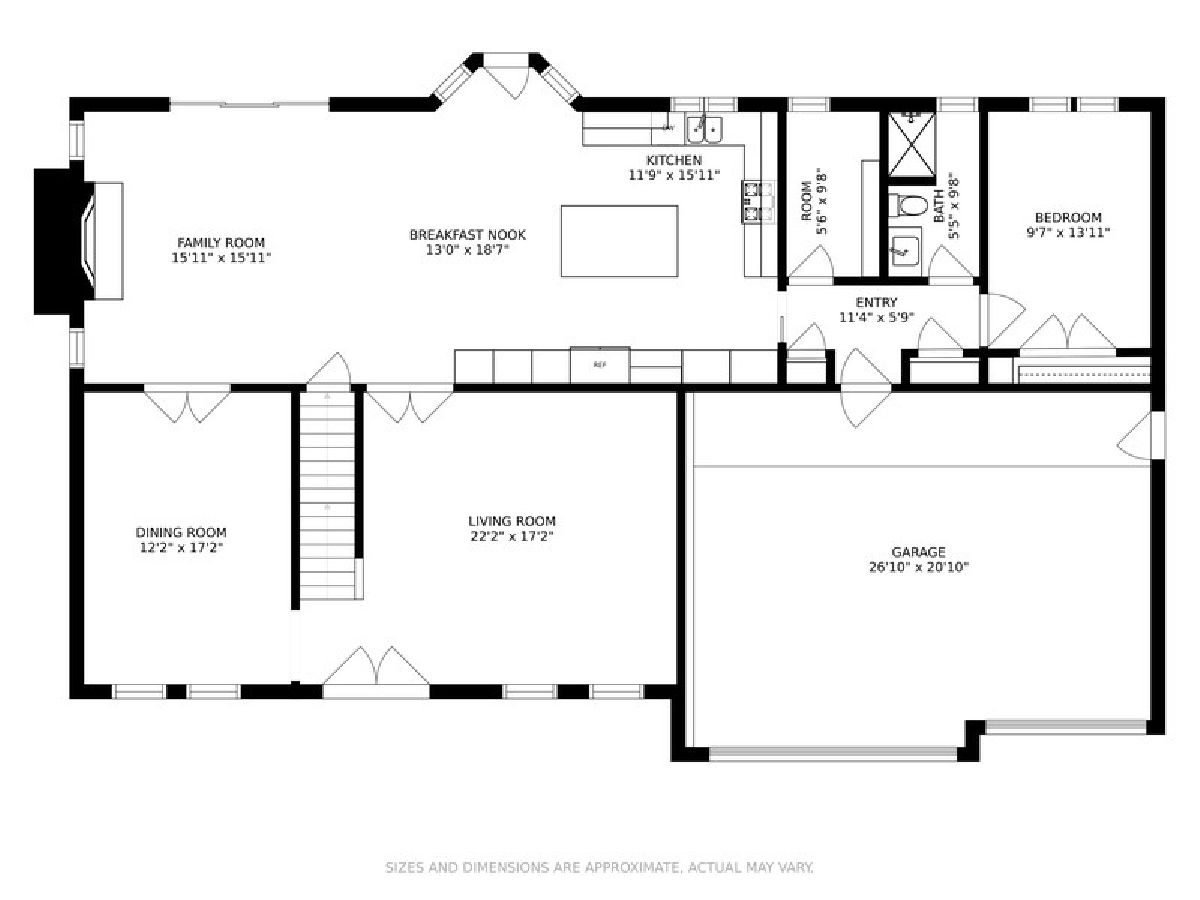
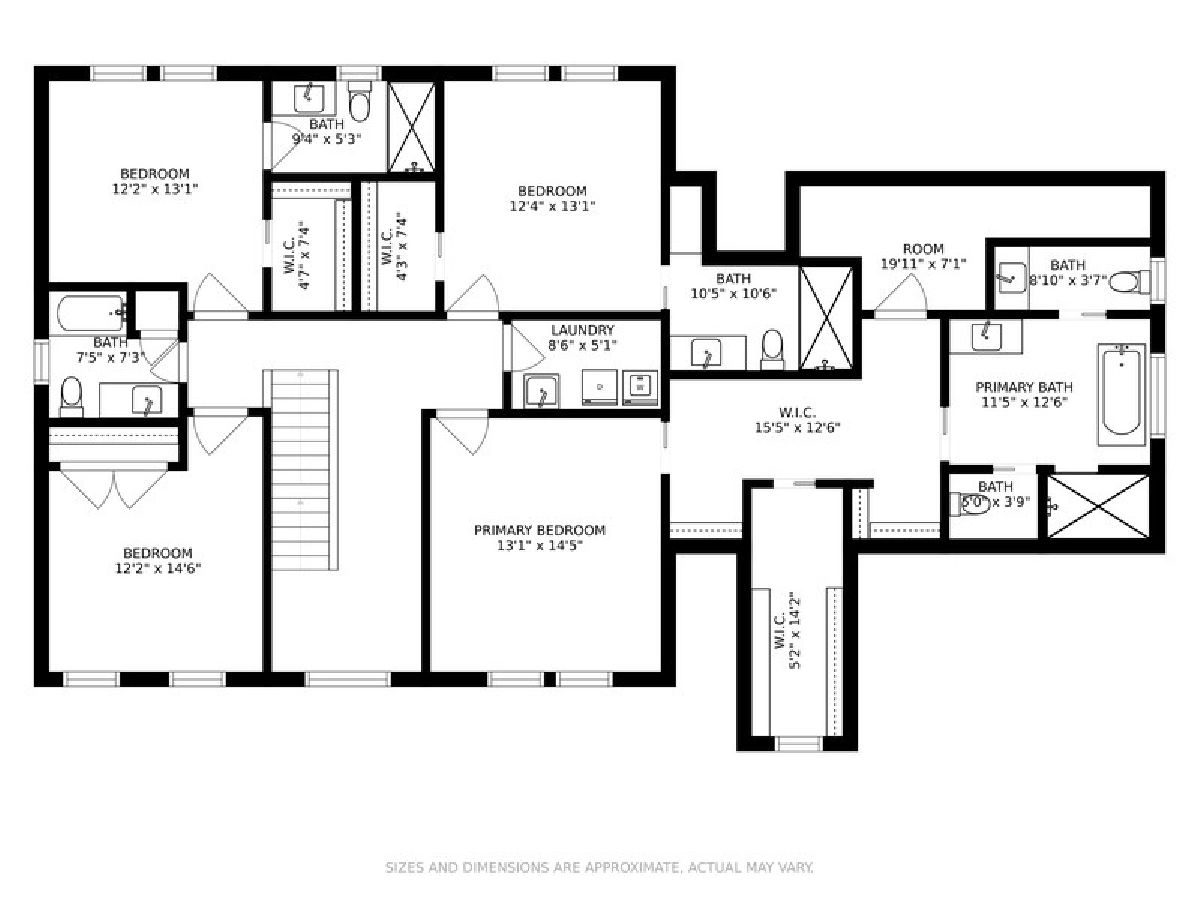
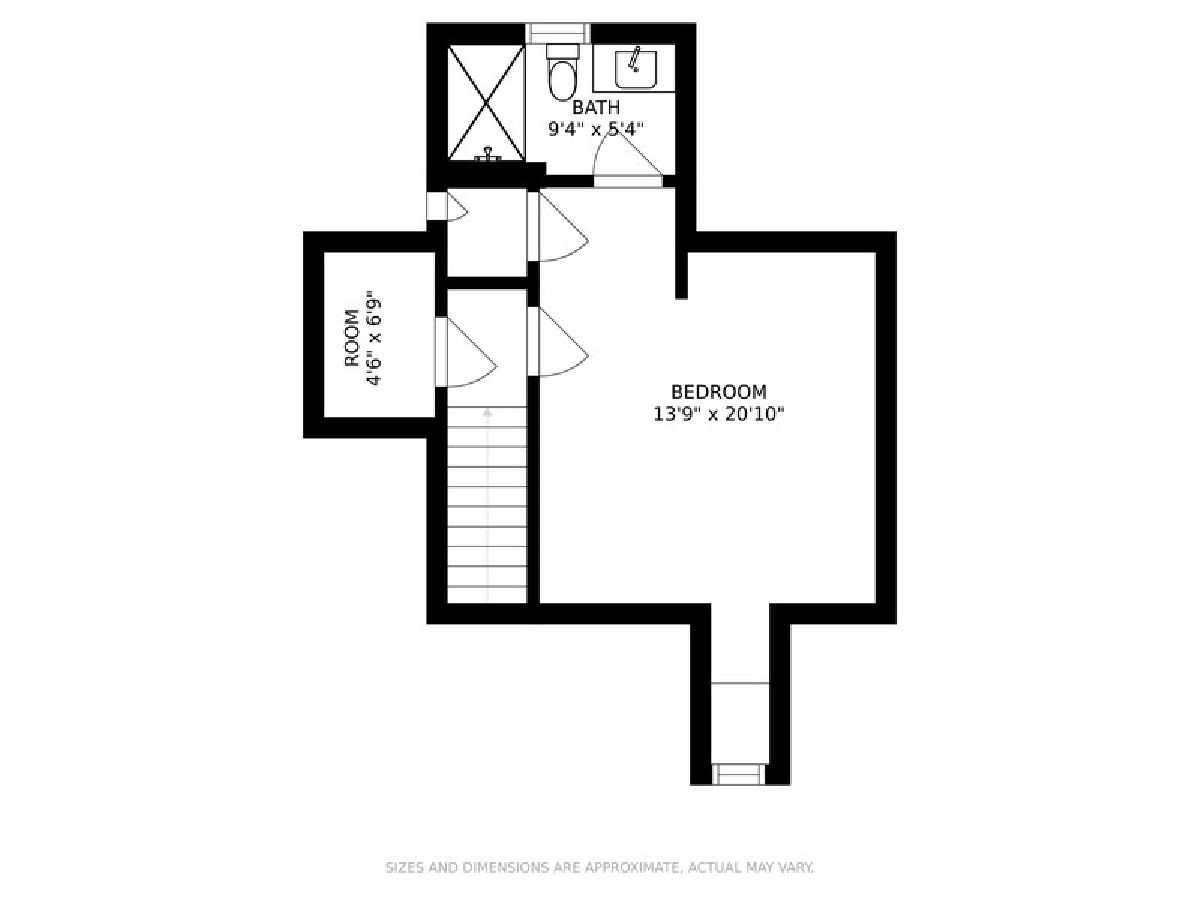
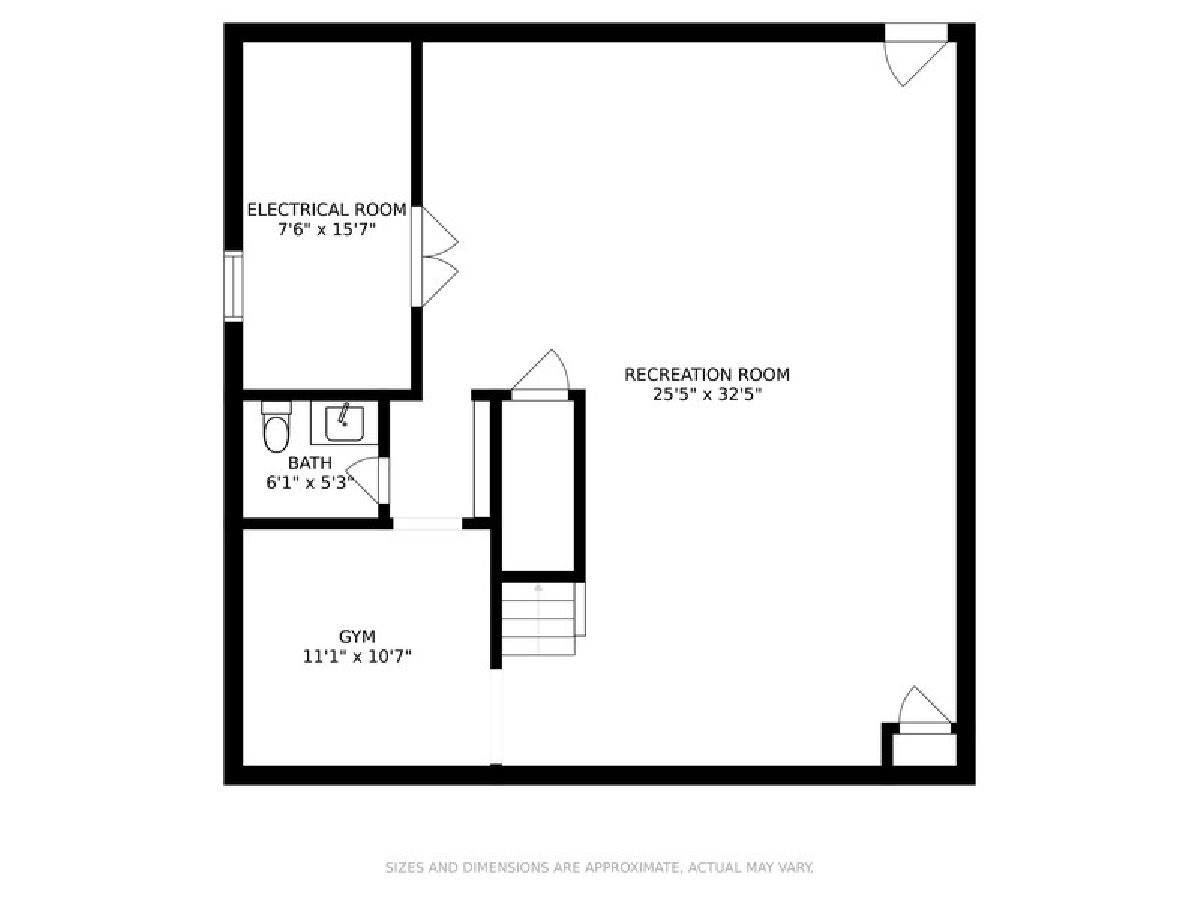
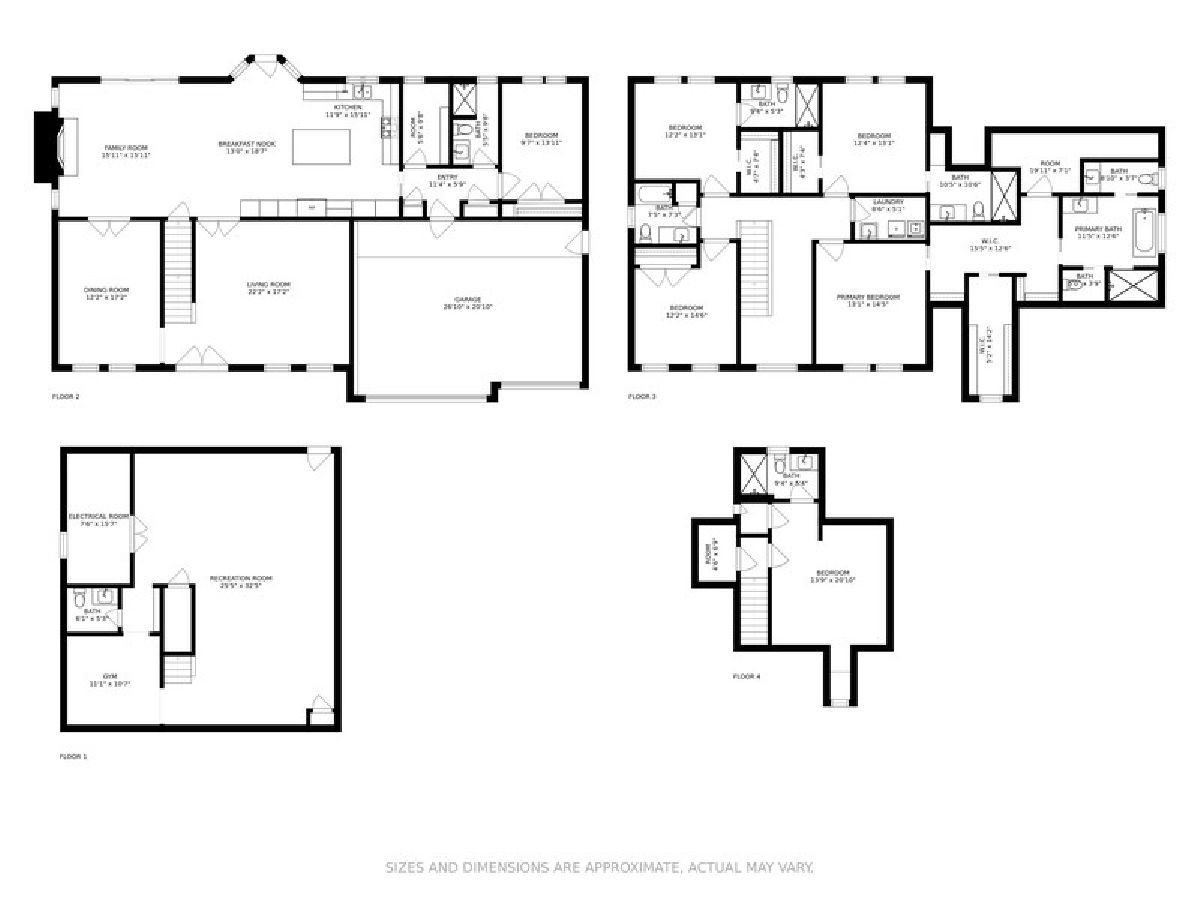
Room Specifics
Total Bedrooms: 5
Bedrooms Above Ground: 5
Bedrooms Below Ground: 0
Dimensions: —
Floor Type: Hardwood
Dimensions: —
Floor Type: Hardwood
Dimensions: —
Floor Type: Hardwood
Dimensions: —
Floor Type: —
Full Bathrooms: 7
Bathroom Amenities: Double Sink,Full Body Spray Shower
Bathroom in Basement: 1
Rooms: Bedroom 5,Breakfast Room,Office,Recreation Room,Game Room,Exercise Room
Basement Description: Finished
Other Specifics
| 3 | |
| — | |
| — | |
| Patio | |
| — | |
| 85 X 132 | |
| — | |
| Full | |
| Skylight(s), Hardwood Floors, Heated Floors, Second Floor Laundry, Open Floorplan | |
| Double Oven, Range, Microwave, Dishwasher, High End Refrigerator, Stainless Steel Appliance(s), Built-In Oven, Gas Cooktop | |
| Not in DB | |
| — | |
| — | |
| — | |
| Gas Log |
Tax History
| Year | Property Taxes |
|---|---|
| 2015 | $18,323 |
| 2021 | $17,013 |
Contact Agent
Nearby Similar Homes
Nearby Sold Comparables
Contact Agent
Listing Provided By
Berkshire Hathaway HomeServices Chicago








