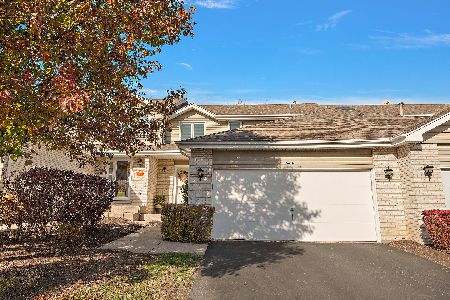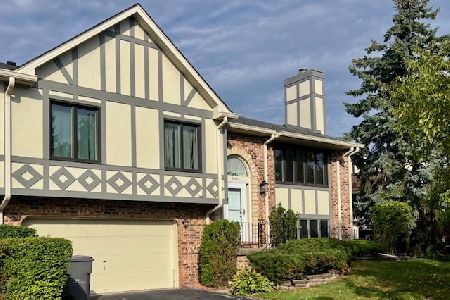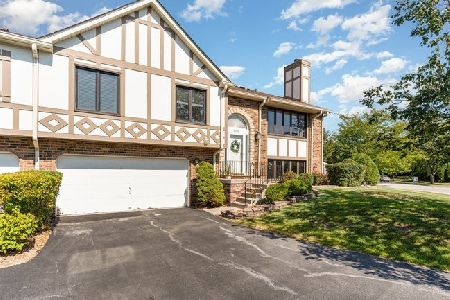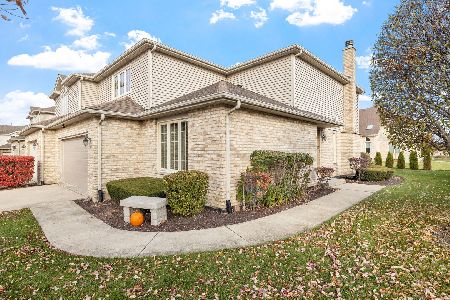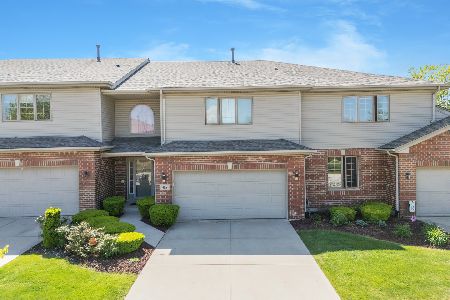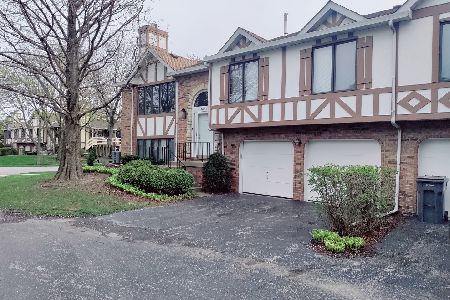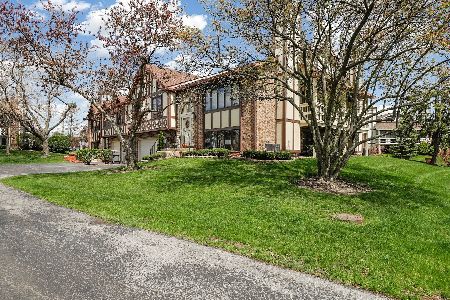9374 Drummond Drive, Tinley Park, Illinois 60487
$176,000
|
Sold
|
|
| Status: | Closed |
| Sqft: | 1,800 |
| Cost/Sqft: | $103 |
| Beds: | 2 |
| Baths: | 2 |
| Year Built: | 1987 |
| Property Taxes: | $5,259 |
| Days On Market: | 2040 |
| Lot Size: | 0,00 |
Description
This home was loved by its original owners for 30 years! The main level of this meticulously maintained two-story end unit features two spacious bedrooms, a full bathroom, living room with vaulted ceilings, dining room with beautiful skylights, and eat-in kitchen (updated 2014) that leads to enclosed porch and outside to deck area. Perfect for entertaining as the deck overlooks awesome green space and NO front neighbors! Lower level boasts additional living space complete with gas fireplace, full bathroom, additional storage space and laundry room. Lower level could easily make for a possible third bedroom. Master bedroom offers double door entry, large walk-in closet and shared master bathroom complete with jacuzzi tub and linen closet. The 2 car garage has lots of additional space around the perimeter for storage, including builtins. 2020 updates include new A/C unit, new hot water heater, new garbage disposal, and cleaned carpets! Top-notch school districts 140 & 230. Water is INCLUDED in assessments! Location cannot be beaten with easy access to shopping, dining, expressway and Metra! Don't pass this up!
Property Specifics
| Condos/Townhomes | |
| 2 | |
| — | |
| 1987 | |
| Full,English | |
| — | |
| No | |
| — |
| Cook | |
| Cambridge Place | |
| 249 / Monthly | |
| Water,Insurance,Exterior Maintenance,Lawn Care,Scavenger,Snow Removal | |
| Lake Michigan | |
| Public Sewer | |
| 10715626 | |
| 27341040261183 |
Nearby Schools
| NAME: | DISTRICT: | DISTANCE: | |
|---|---|---|---|
|
Grade School
Christa Mcauliffe School |
140 | — | |
|
Middle School
Prairie View Middle School |
140 | Not in DB | |
|
High School
Victor J Andrew High School |
230 | Not in DB | |
Property History
| DATE: | EVENT: | PRICE: | SOURCE: |
|---|---|---|---|
| 1 Jul, 2020 | Sold | $176,000 | MRED MLS |
| 20 May, 2020 | Under contract | $185,000 | MRED MLS |
| 13 May, 2020 | Listed for sale | $185,000 | MRED MLS |
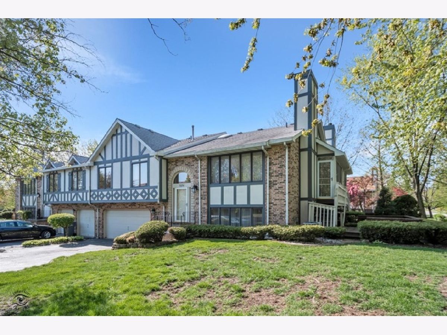
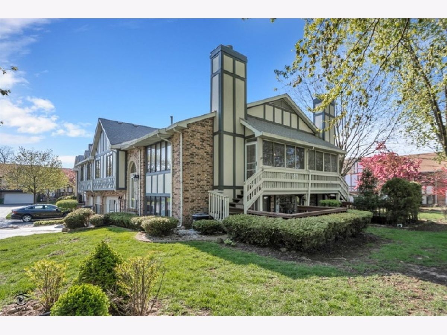
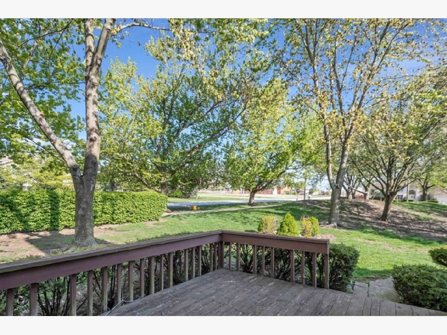
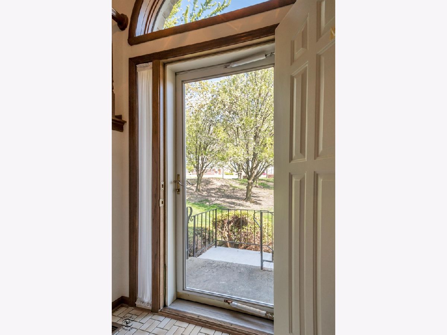
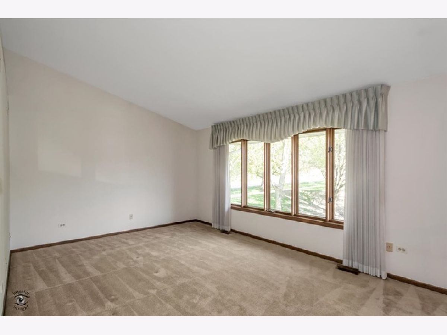
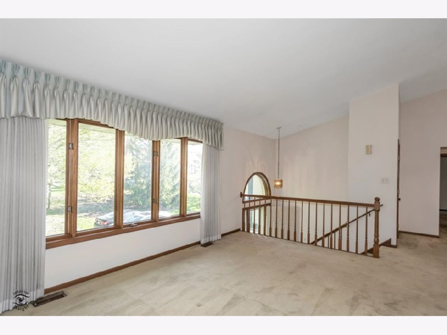
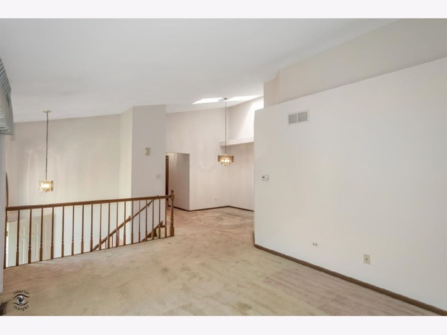
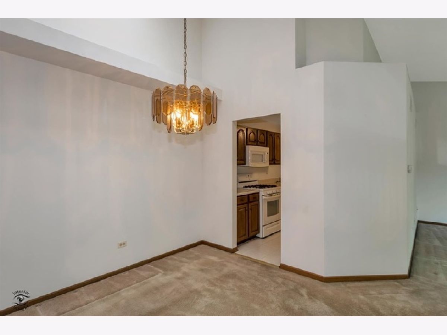
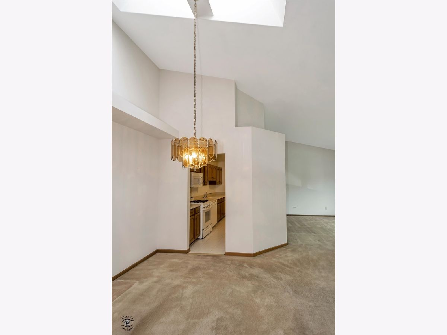
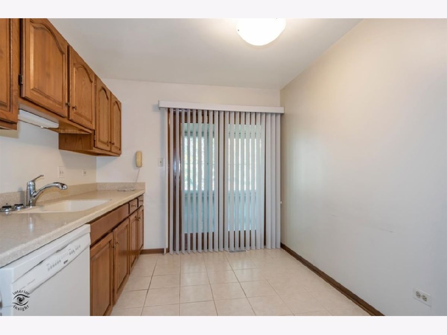
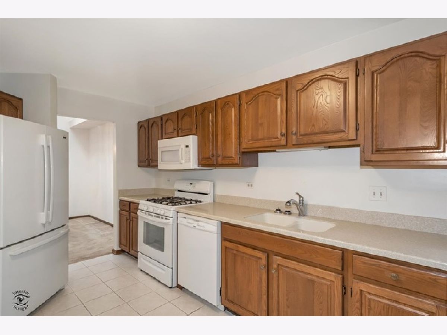
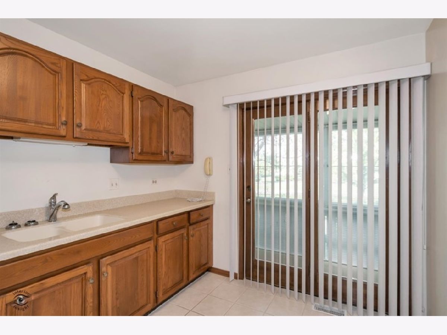
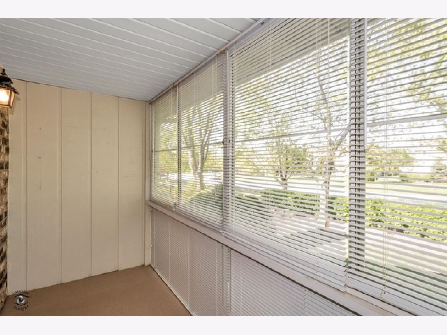
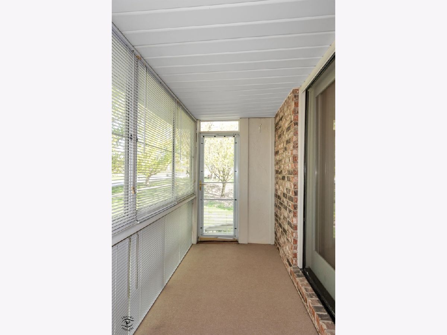
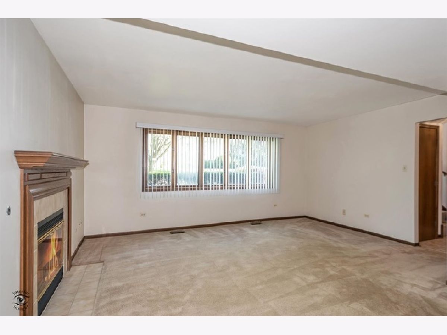
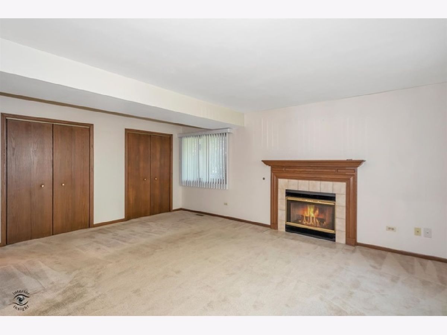
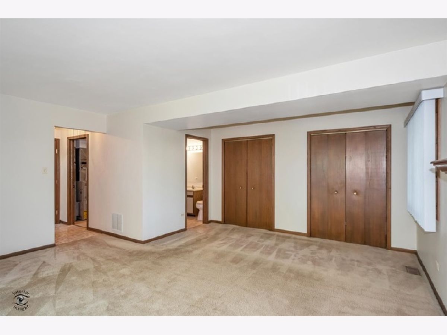
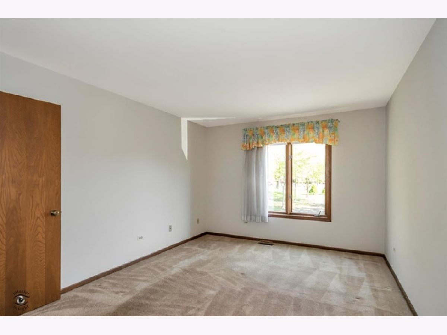
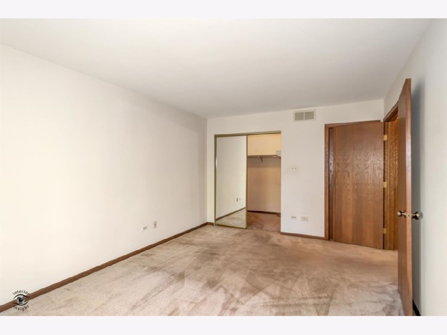
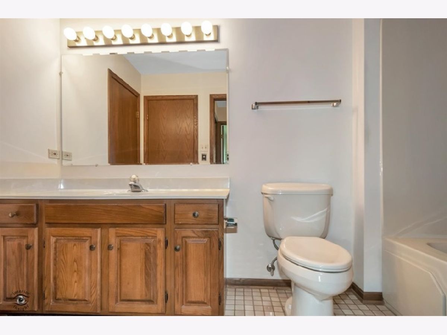
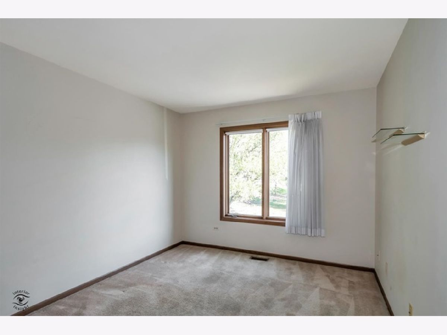
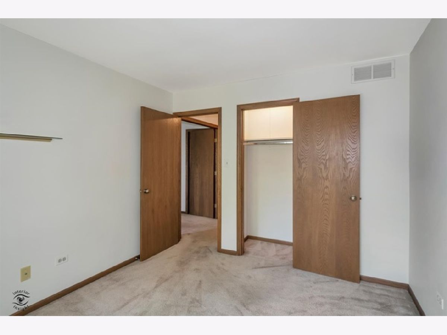
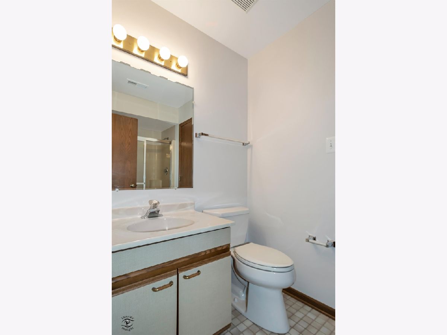
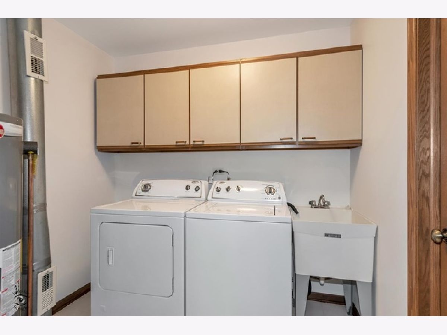
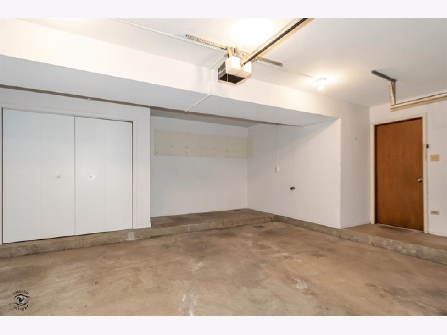
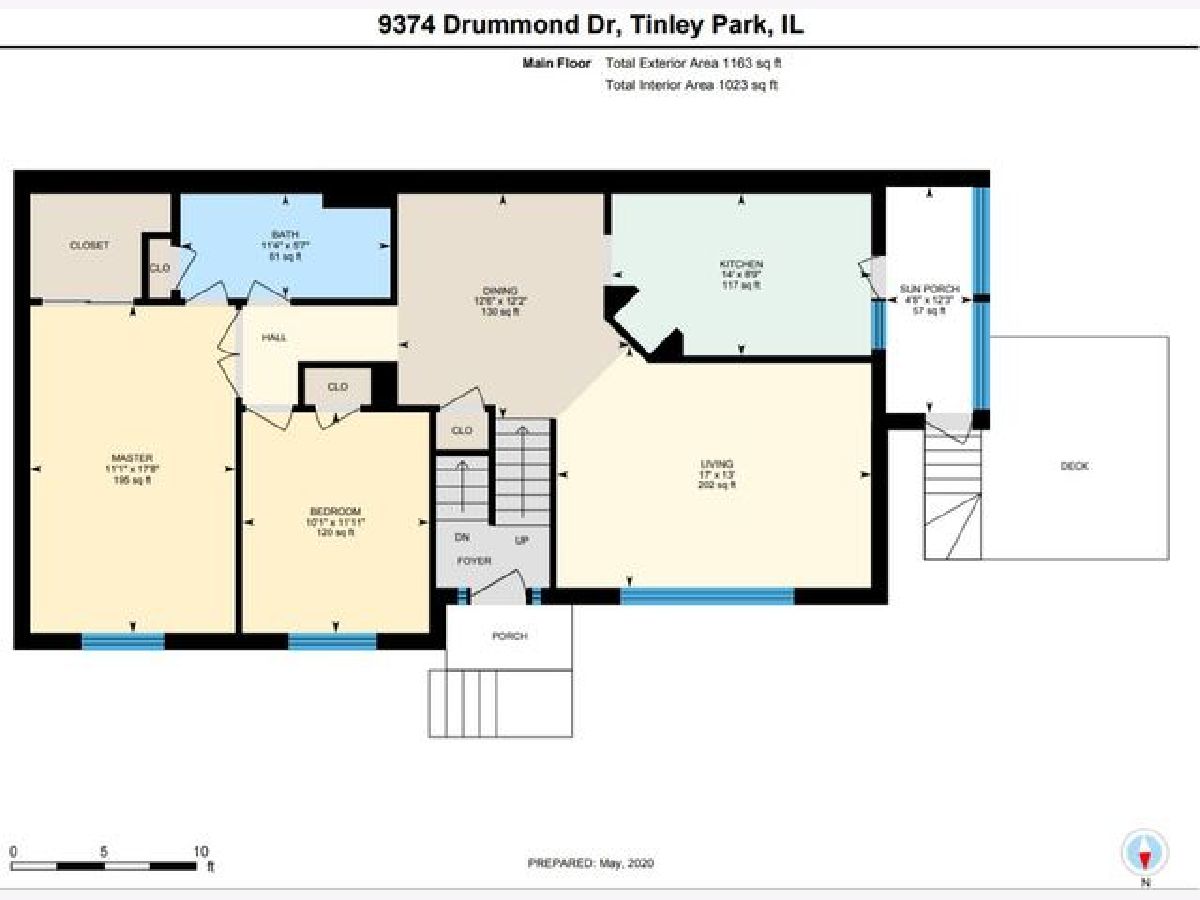
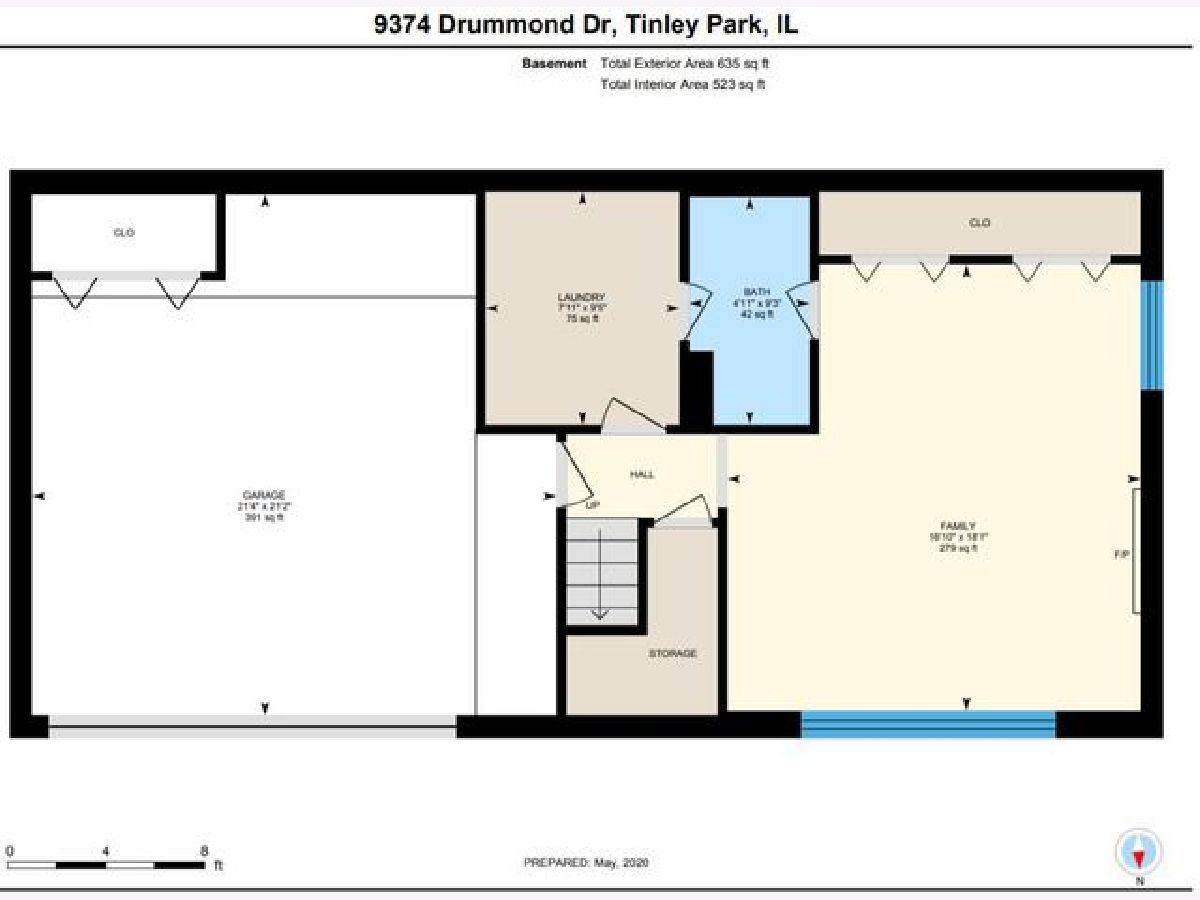
Room Specifics
Total Bedrooms: 2
Bedrooms Above Ground: 2
Bedrooms Below Ground: 0
Dimensions: —
Floor Type: Carpet
Full Bathrooms: 2
Bathroom Amenities: Whirlpool
Bathroom in Basement: 1
Rooms: Enclosed Porch
Basement Description: Finished
Other Specifics
| 2 | |
| Concrete Perimeter | |
| Asphalt,Shared | |
| Balcony, Deck, Porch Screened, Storms/Screens, End Unit | |
| Common Grounds | |
| COMMON | |
| — | |
| Full | |
| Vaulted/Cathedral Ceilings, Skylight(s), Laundry Hook-Up in Unit, Storage, Walk-In Closet(s) | |
| Range, Microwave, Dishwasher, Refrigerator, Freezer, Washer, Dryer, Disposal | |
| Not in DB | |
| — | |
| — | |
| — | |
| Gas Starter |
Tax History
| Year | Property Taxes |
|---|---|
| 2020 | $5,259 |
Contact Agent
Nearby Similar Homes
Nearby Sold Comparables
Contact Agent
Listing Provided By
Keller Williams Preferred Rlty

