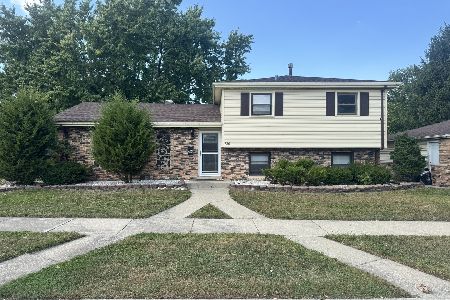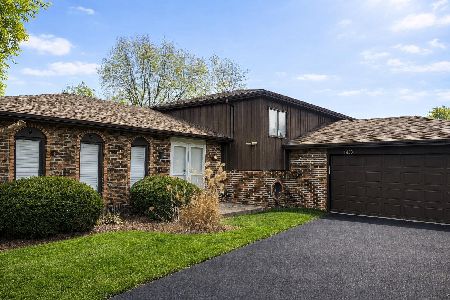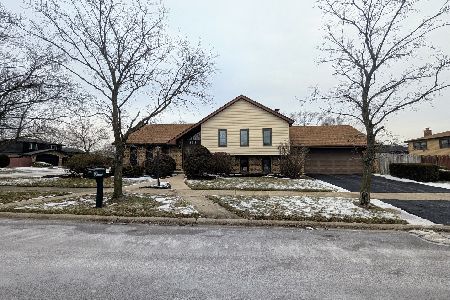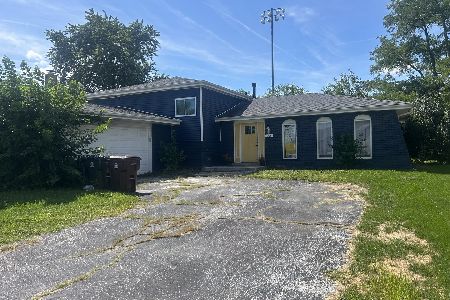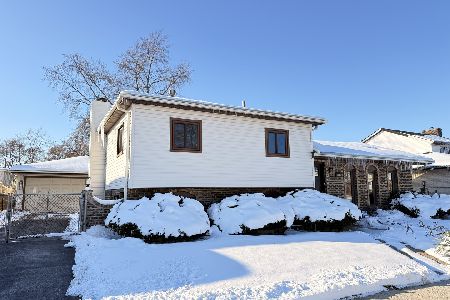938 194th Street, Glenwood, Illinois 60425
$280,000
|
Sold
|
|
| Status: | Closed |
| Sqft: | 2,006 |
| Cost/Sqft: | $140 |
| Beds: | 3 |
| Baths: | 3 |
| Year Built: | 1978 |
| Property Taxes: | $2,882 |
| Days On Market: | 710 |
| Lot Size: | 0,16 |
Description
Motivated Sellers! If you're looking for a needle in a haystack, this is it! This home is nestled in a beautiful neighborhood with breathtaking landscape and greenery surrounding the home. This well presented family residence beckons a new generation to lay down roots. As you approach the home you're immediately greeted with double exterior entryway doors that leads you into an open foyer. Near the kitchen is an inviting family room, adorned with a cozy fireplace and patio door that overlook the manicured yard. This split level home features 3 sizable bedrooms and two and half baths. This gem boasts luxury Maple flooring, stainless steal appliances, 2 car garage, newer furnace, newer hot water tank, central air, and two sump pumps. Positioned just minutes away from restaurants,shopping stores, and local parks, this residence promises a lifestyle of unparalleled convenience. Property is being sold as is.
Property Specifics
| Single Family | |
| — | |
| — | |
| 1978 | |
| — | |
| — | |
| No | |
| 0.16 |
| Cook | |
| Brookwood Point | |
| — / Not Applicable | |
| — | |
| — | |
| — | |
| 11988909 | |
| 32111140120000 |
Property History
| DATE: | EVENT: | PRICE: | SOURCE: |
|---|---|---|---|
| 2 Apr, 2024 | Sold | $280,000 | MRED MLS |
| 29 Feb, 2024 | Under contract | $280,000 | MRED MLS |
| 24 Feb, 2024 | Listed for sale | $280,000 | MRED MLS |




Room Specifics
Total Bedrooms: 3
Bedrooms Above Ground: 3
Bedrooms Below Ground: 0
Dimensions: —
Floor Type: —
Dimensions: —
Floor Type: —
Full Bathrooms: 3
Bathroom Amenities: —
Bathroom in Basement: 0
Rooms: —
Basement Description: Unfinished
Other Specifics
| 2 | |
| — | |
| — | |
| — | |
| — | |
| 2000 | |
| — | |
| — | |
| — | |
| — | |
| Not in DB | |
| — | |
| — | |
| — | |
| — |
Tax History
| Year | Property Taxes |
|---|---|
| 2024 | $2,882 |
Contact Agent
Nearby Similar Homes
Nearby Sold Comparables
Contact Agent
Listing Provided By
Preferred Realty Services

