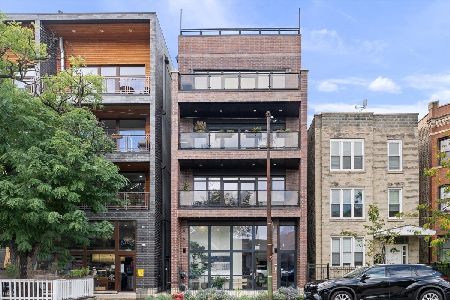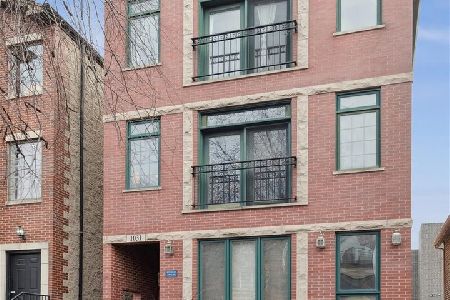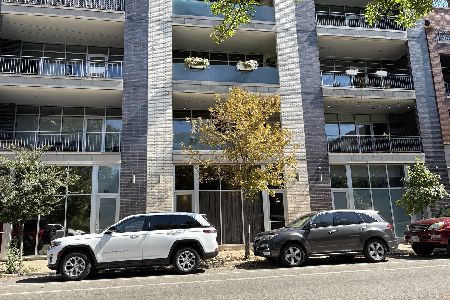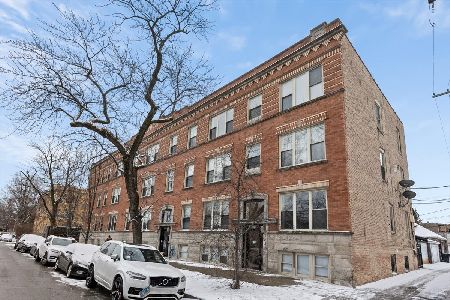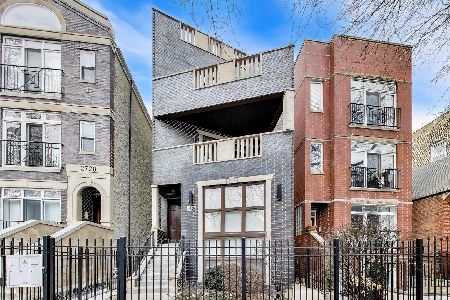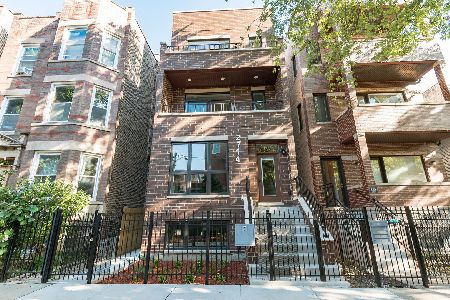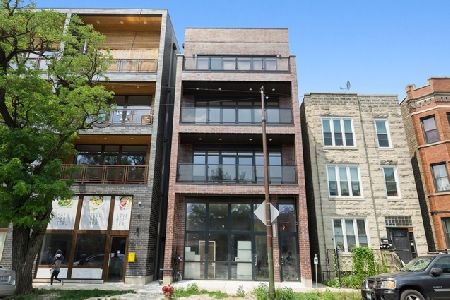938 California Avenue, West Town, Chicago, Illinois 60622
$520,000
|
Sold
|
|
| Status: | Closed |
| Sqft: | 0 |
| Cost/Sqft: | — |
| Beds: | 3 |
| Baths: | 2 |
| Year Built: | 2020 |
| Property Taxes: | $0 |
| Days On Market: | 2188 |
| Lot Size: | 0,00 |
Description
NEW QUALITY CONSTRUCTION in HOTTT Ukrainian Village's California Corridor neighborhood. Attention to details showcase this beautiful build. SOARING Ceilings, 9.5' in units 2+3, Penthouse 10'+ feet, wide stately living room with skyline views made for entertaining, extra tall custom doors, and matte natural finish wide plank oak floors throughout. Notice the European quality and style throughout: Spanish custom cabinetry over 100" tall in kitchen for your storage needs, integrated Bosch Appliances and Zefyr Range Hood, Quartz Countertops. Master Spacious Suite includes large walk-in Custom Built-In Closet, large patio glass doors for plenty of sunlight. Master bath showcasing a custom 7' double sink vanity featuring Kohler basin and HansGrohe and Grohe, Quartz countertop, Swiss Madison floating toilet, Spanish tiles by Maximo, and ENORMOUS walk-in glass enclosed shower. Bedrooms 2 & 3 well appointed in size. Second bath features Italian tile and Maximo Spanish tile, floating cabinetry, Duravit Sinks, HansGrohe and Grohe faucets. Smart features throughout your home, enlarged 24' wide balcony, Built out Rooftop divided: 1/2 rooftop is shared for unit 2 & 3, 1/2 private to Penthouse unit. Penthouse includes 1 extra wide parking spot, Units 2 & 3 1 long outdoor space each. Many more features to discuss in person. Time to still pick out Quartz countertop, Delivery March/April 2020. Schedule today! Buyer Incentive Program through April 15th, close by May 25th.
Property Specifics
| Condos/Townhomes | |
| 4 | |
| — | |
| 2020 | |
| None | |
| — | |
| No | |
| — |
| Cook | |
| — | |
| 277 / Monthly | |
| Water,Insurance,Exterior Maintenance,Scavenger | |
| Lake Michigan | |
| Public Sewer | |
| 10653086 | |
| 16013170220000 |
Property History
| DATE: | EVENT: | PRICE: | SOURCE: |
|---|---|---|---|
| 31 Jul, 2020 | Sold | $520,000 | MRED MLS |
| 15 Jun, 2020 | Under contract | $520,000 | MRED MLS |
| 1 Mar, 2020 | Listed for sale | $520,000 | MRED MLS |
Room Specifics
Total Bedrooms: 3
Bedrooms Above Ground: 3
Bedrooms Below Ground: 0
Dimensions: —
Floor Type: Hardwood
Dimensions: —
Floor Type: Hardwood
Full Bathrooms: 2
Bathroom Amenities: Separate Shower,Double Sink,Soaking Tub
Bathroom in Basement: 0
Rooms: Walk In Closet,Balcony/Porch/Lanai,Utility Room-1st Floor
Basement Description: None
Other Specifics
| — | |
| Concrete Perimeter | |
| — | |
| — | |
| — | |
| COMMON | |
| — | |
| Full | |
| Hardwood Floors, Laundry Hook-Up in Unit, Built-in Features, Walk-In Closet(s) | |
| Range, Microwave, Dishwasher, Refrigerator, High End Refrigerator, Washer, Dryer, Disposal, Stainless Steel Appliance(s), Range Hood | |
| Not in DB | |
| — | |
| — | |
| — | |
| — |
Tax History
| Year | Property Taxes |
|---|
Contact Agent
Nearby Similar Homes
Nearby Sold Comparables
Contact Agent
Listing Provided By
@properties

