938 Edgemere Court, Evanston, Illinois 60202
$2,395,000
|
Sold
|
|
| Status: | Closed |
| Sqft: | 5,300 |
| Cost/Sqft: | $452 |
| Beds: | 5 |
| Baths: | 5 |
| Year Built: | 1914 |
| Property Taxes: | $40,056 |
| Days On Market: | 110 |
| Lot Size: | 0,00 |
Description
Elegant Brick Home Just Steps from the Lake. Situated on coveted Edgemere Court in the Lakeshore Historic District, this stately brick residence offers classic charm, thoughtful updates, and unbeatable access to the lakefront and beach. With four levels of finished living space, the home is filled with natural light, lake glimpses, and original architectural character. The spacious living room flows from a gracious foyer, while the beautifully renovated kitchen features high-end appliances, a marble island, and an open dining area ideal for daily use or entertaining. Adjacent, the family room overlooks a serene backyard with a pool and lush, mature landscaping. A bright sunroom offers the perfect retreat for a private office or quiet relaxation. Upstairs, the second floor includes four bedrooms and two baths, including a south- and east-facing primary suite with seasonal lake views, a charming sitting room or office, and a spa-like bath with separate tub and steam shower. The third floor adds flexibility with a fifth bedroom, an updated full bath, and a spacious bonus room for a sixth bedroom, office, or playroom. The finished basement provides a full bath with steam shower, rec room, gym, laundry, and ample storage. A functional mudroom connects the home to the backyard, pool, and radiant-heated two-car garage. Above the garage, a fully renovated and sun-filled coach house includes a new kitchen and bath, updated HVAC, and charming details throughout-an excellent option for a guest suite, private office, or rental income. Just a short walk to the beach, transportation, shopping, and dining-this is a rare chance to own a truly special home in one of the North Shore's most desirable lakefront neighborhoods.
Property Specifics
| Single Family | |
| — | |
| — | |
| 1914 | |
| — | |
| — | |
| No | |
| — |
| Cook | |
| — | |
| 300 / Annual | |
| — | |
| — | |
| — | |
| 12404223 | |
| 11192250310000 |
Nearby Schools
| NAME: | DISTRICT: | DISTANCE: | |
|---|---|---|---|
|
Grade School
Evanston Twp High School |
202 | — | |
|
Middle School
Evanston Twp High School |
202 | Not in DB | |
|
High School
Evanston Twp High School |
202 | Not in DB | |
Property History
| DATE: | EVENT: | PRICE: | SOURCE: |
|---|---|---|---|
| 7 Dec, 2012 | Sold | $1,575,000 | MRED MLS |
| 21 Aug, 2012 | Under contract | $1,699,000 | MRED MLS |
| — | Last price change | $1,799,000 | MRED MLS |
| 8 Aug, 2011 | Listed for sale | $1,899,000 | MRED MLS |
| 31 Aug, 2021 | Sold | $2,325,000 | MRED MLS |
| 11 May, 2021 | Under contract | $2,395,000 | MRED MLS |
| 6 May, 2021 | Listed for sale | $2,395,000 | MRED MLS |
| 3 Oct, 2025 | Sold | $2,395,000 | MRED MLS |
| 28 Jul, 2025 | Under contract | $2,395,000 | MRED MLS |
| 7 Jul, 2025 | Listed for sale | $2,395,000 | MRED MLS |
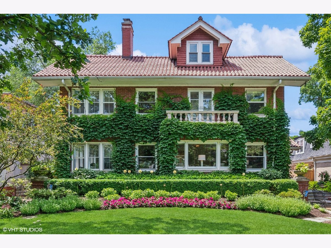
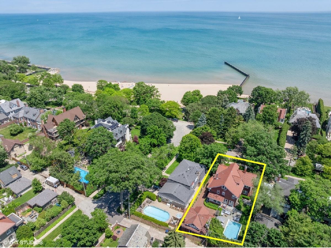
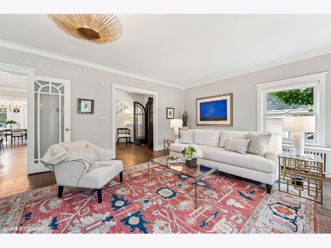
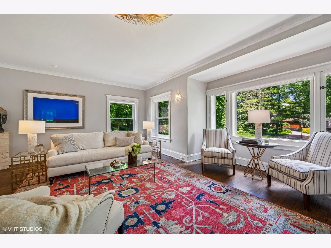
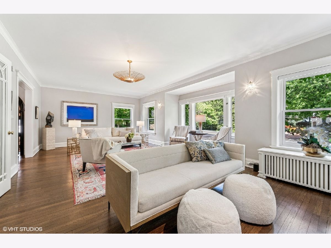
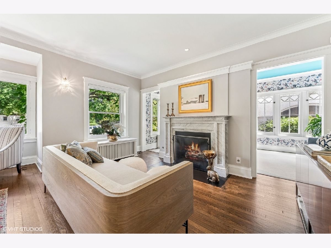
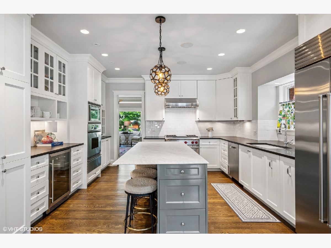
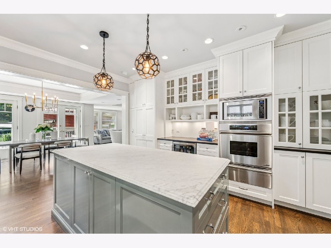
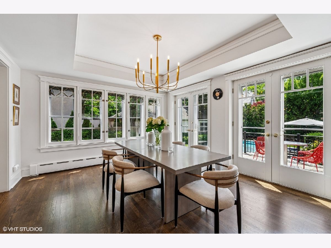
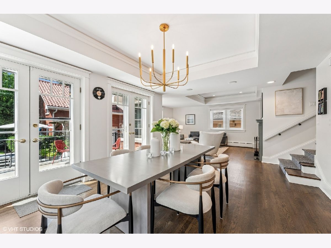
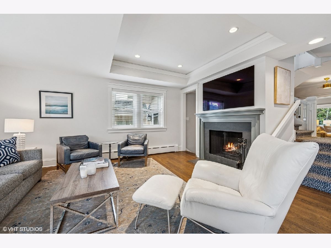
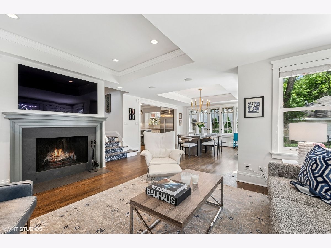
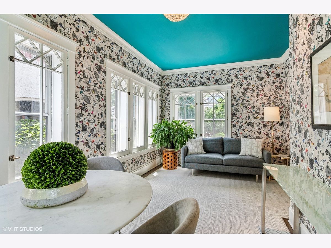
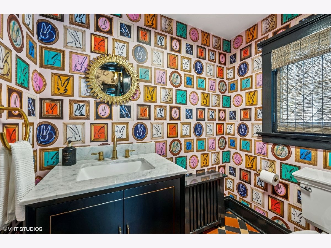
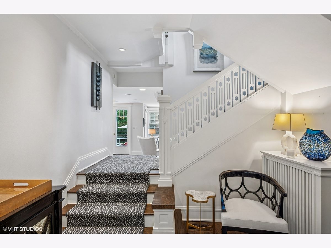
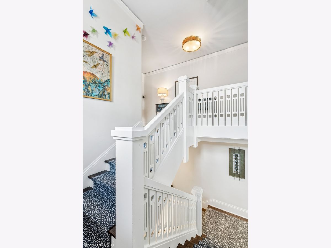
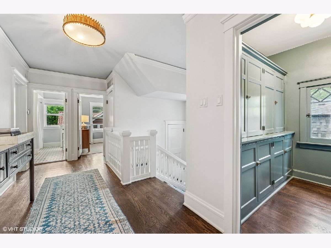
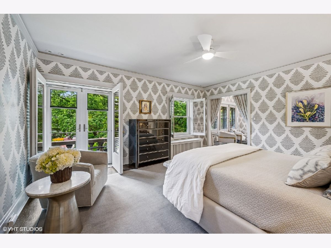
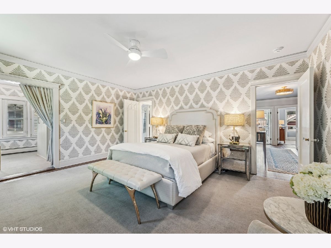
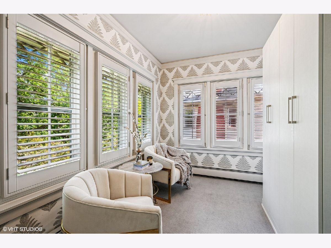
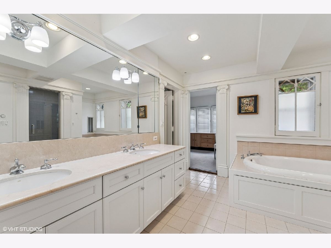
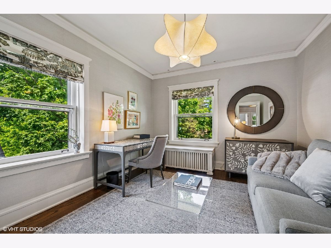
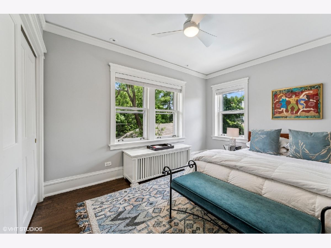
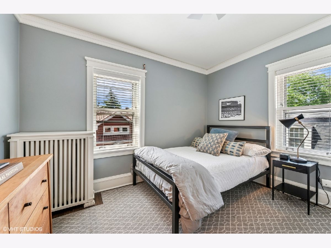
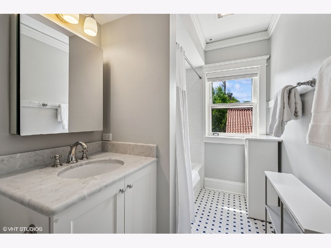
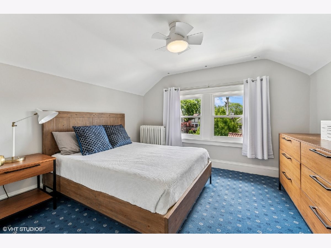
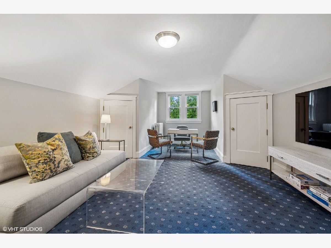
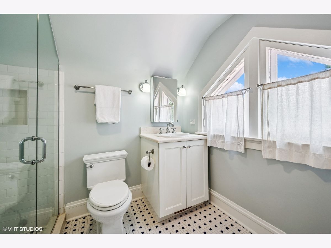
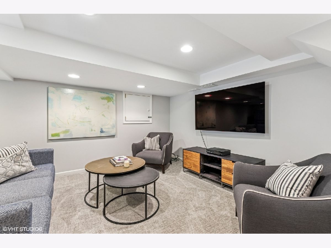
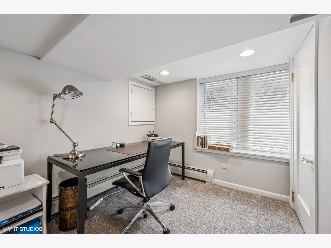
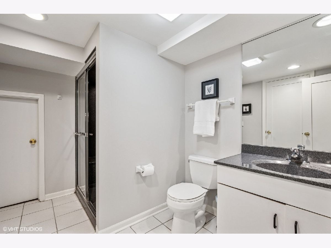
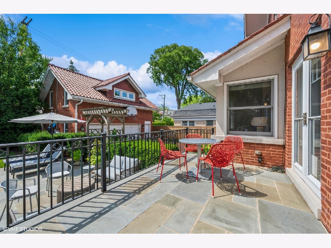
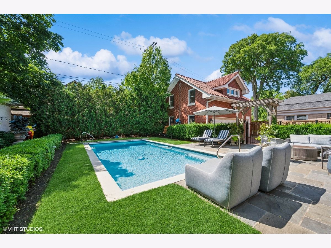
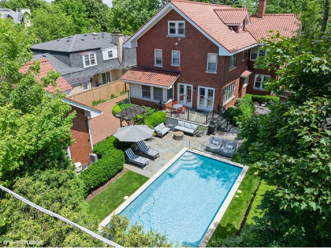
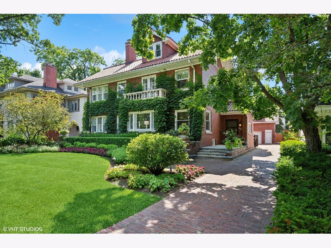
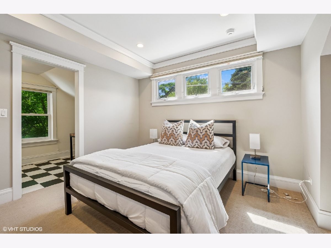
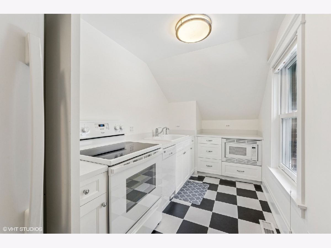
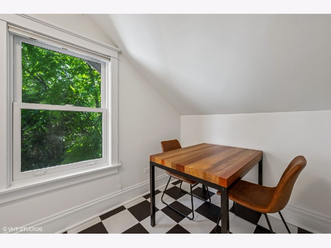
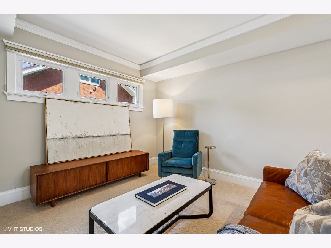
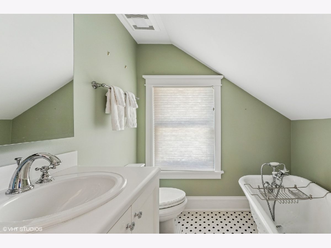
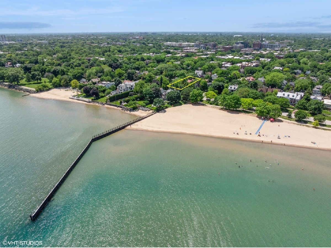
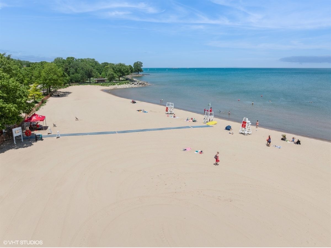
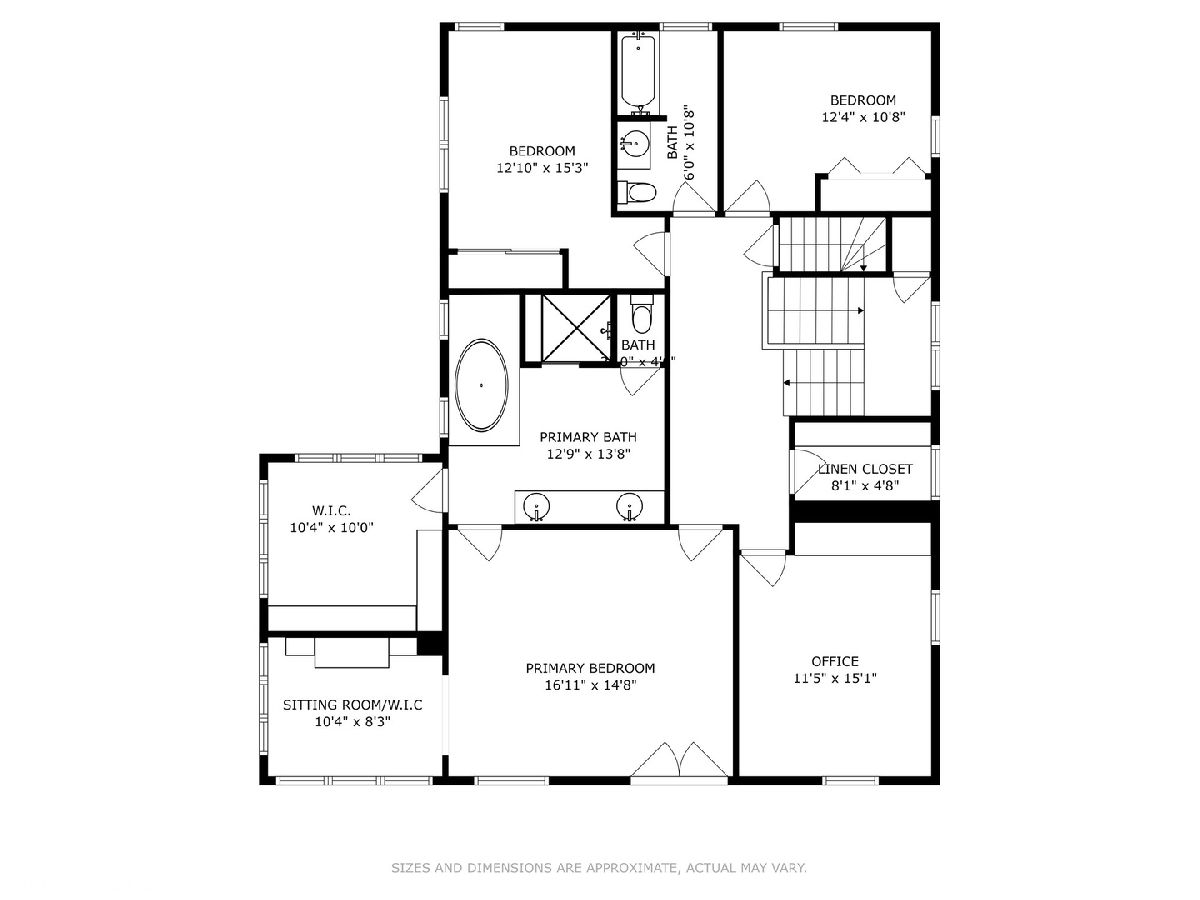
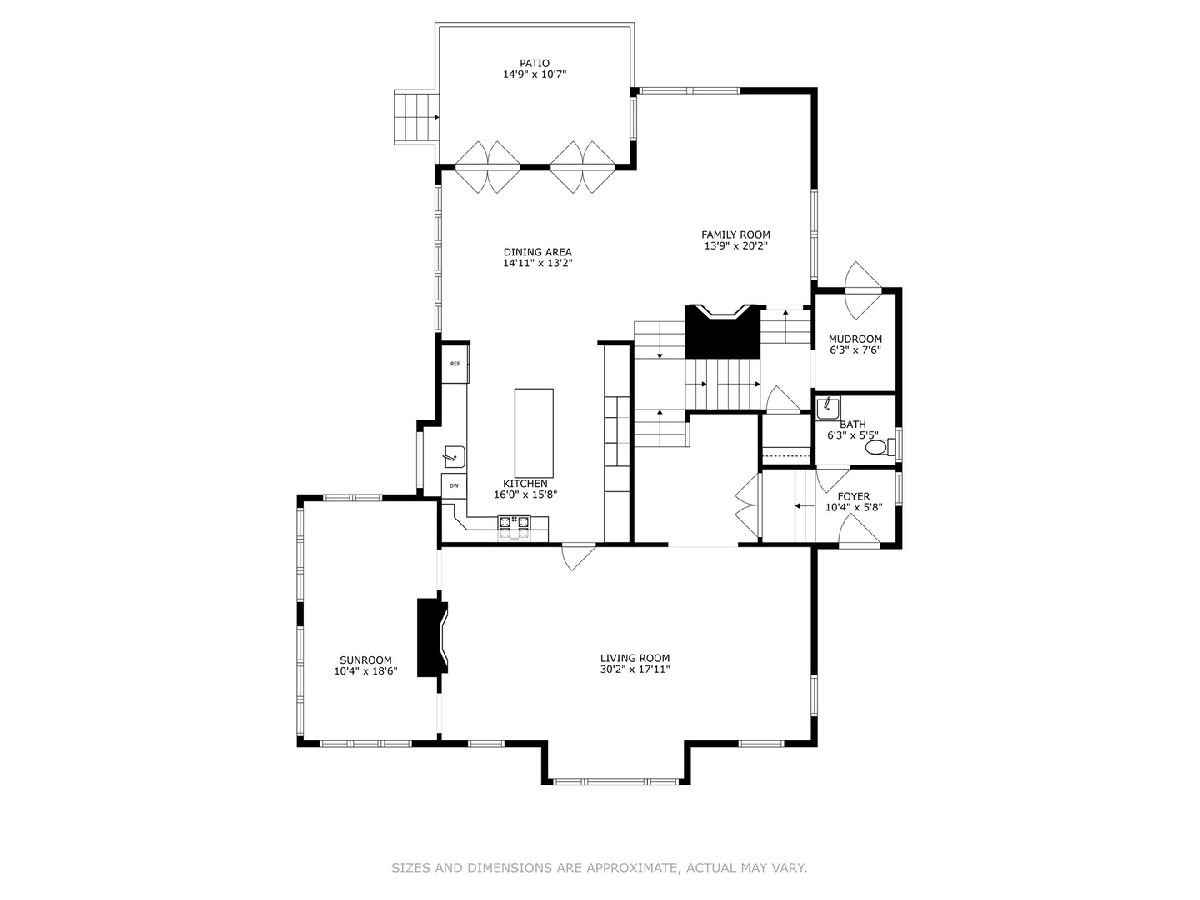
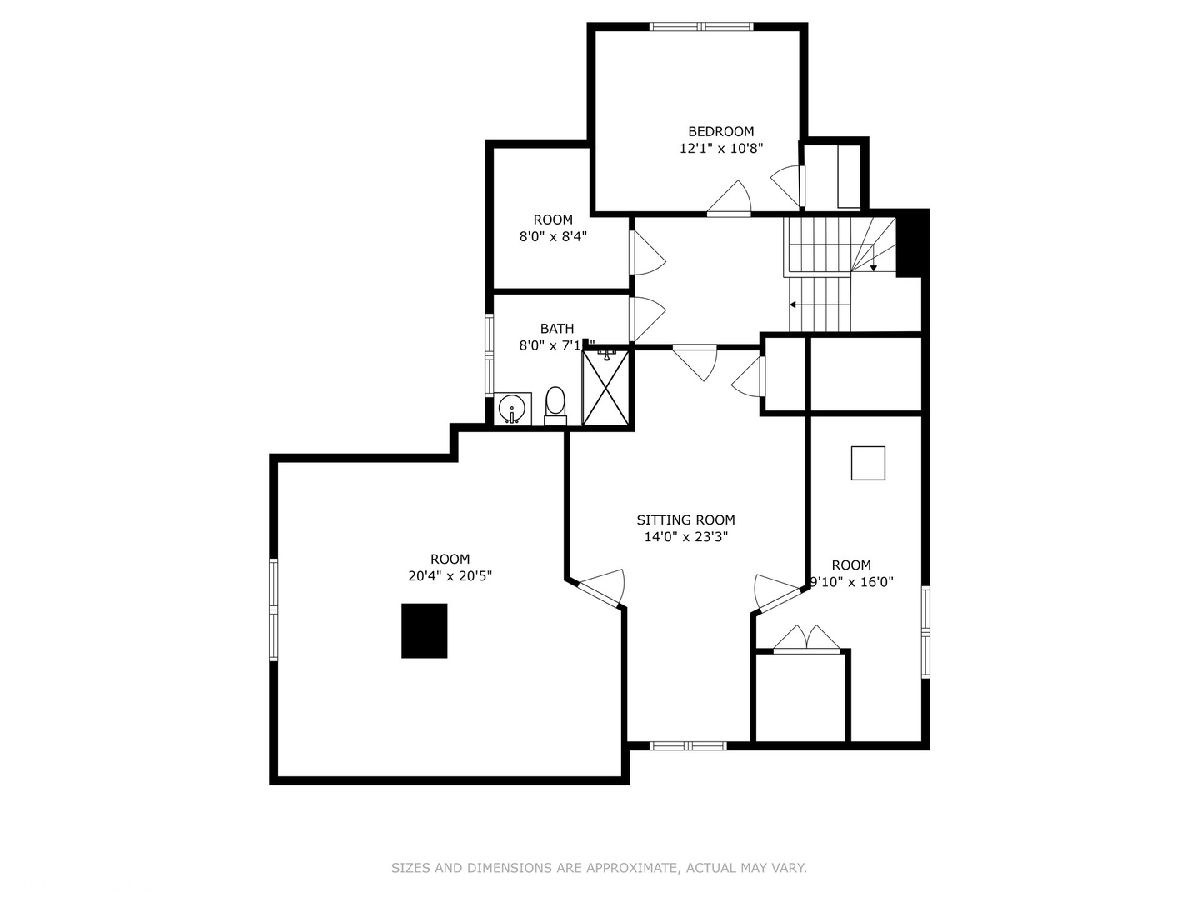
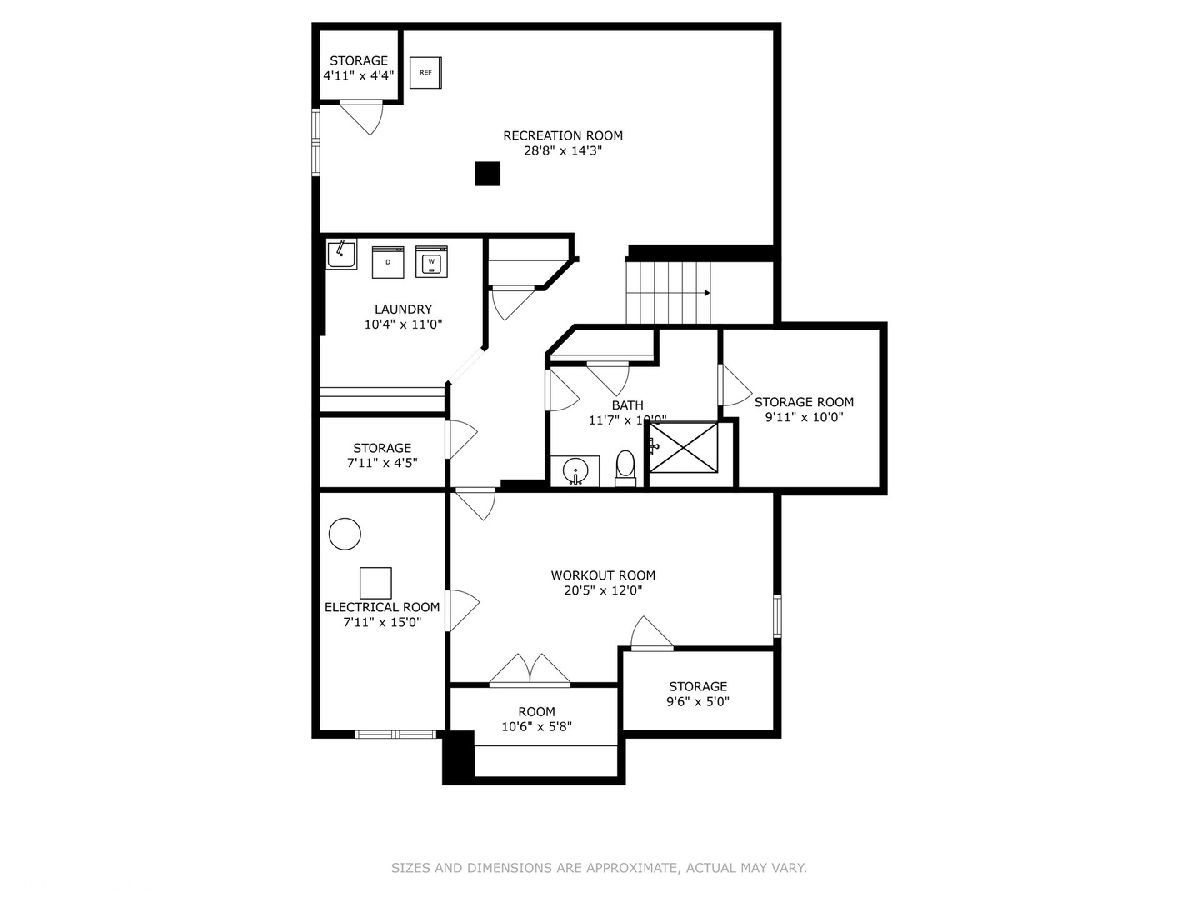
Room Specifics
Total Bedrooms: 5
Bedrooms Above Ground: 5
Bedrooms Below Ground: 0
Dimensions: —
Floor Type: —
Dimensions: —
Floor Type: —
Dimensions: —
Floor Type: —
Dimensions: —
Floor Type: —
Full Bathrooms: 5
Bathroom Amenities: —
Bathroom in Basement: 1
Rooms: —
Basement Description: —
Other Specifics
| 2 | |
| — | |
| — | |
| — | |
| — | |
| 70 X 183 | |
| — | |
| — | |
| — | |
| — | |
| Not in DB | |
| — | |
| — | |
| — | |
| — |
Tax History
| Year | Property Taxes |
|---|---|
| 2012 | $26,037 |
| 2021 | $39,451 |
| 2025 | $40,056 |
Contact Agent
Contact Agent
Listing Provided By
@properties Christie's International Real Estate


