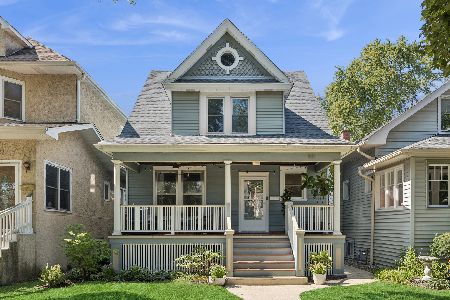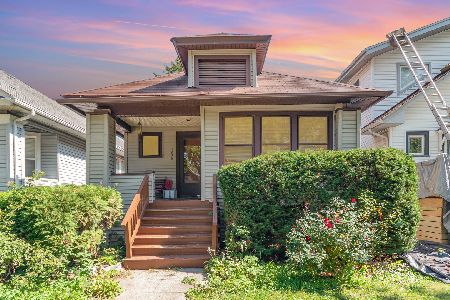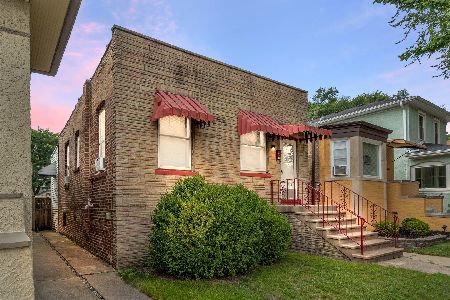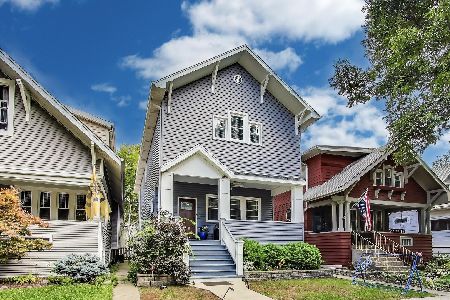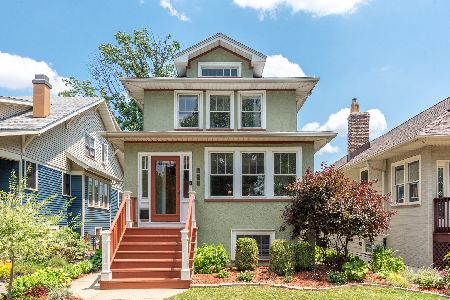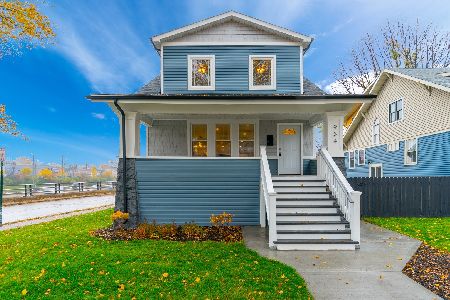938 Gunderson Avenue, Oak Park, Illinois 60304
$712,500
|
Sold
|
|
| Status: | Closed |
| Sqft: | 2,771 |
| Cost/Sqft: | $244 |
| Beds: | 4 |
| Baths: | 3 |
| Year Built: | 1912 |
| Property Taxes: | $11,867 |
| Days On Market: | 603 |
| Lot Size: | 0,11 |
Description
HIGHEST & BEST DUE 2/24 1pm. Charming Queen Anne Bungalow in historic Oak Park, IL on a wide 37' lot. This spacious 4-bed, 3-bath home boasts an additional 1st-floor office, gorgeous fully-updated, eat-in kitchen (2018), and hardwood throughout. You enter the home via a porch that spans the whole width of the house overlooking a manicured front yard & Rehm Park. The 1st floor and basement have both been gut rehabbed, featuring new space pak air conditioning (2022), new windows & whole house humidifier. The 2nd floor has 4 bedrooms, with a fully renovated master bedroom including plumbing, insulation, & walk in closet with double sink. All 3 bathrooms in the home have been renovated- highlights include a heated floor & new shower on the 2nd floor, new floor & vanity on the 1st floor & a fully new bathroom in the basement with curbless shower. In the basement there is a spacious rec room, studio & storage. The house has incredibly high ceiling height throughout. Enjoy a gardener's paradise with beautiful landscaping including paved patio in the side yard, raised beds, deck & new fence (2022). The house has a new roof, fascia, gutters & siding (2018). Easy access to the blue line, 290, the Art's District, Garfield Conservatory & South Oak Park shopping & restaurants. It is quite simply a perfect blend of historic charm and modern comfort.
Property Specifics
| Single Family | |
| — | |
| — | |
| 1912 | |
| — | |
| — | |
| No | |
| 0.11 |
| Cook | |
| — | |
| 0 / Not Applicable | |
| — | |
| — | |
| — | |
| 11974448 | |
| 16184120020000 |
Nearby Schools
| NAME: | DISTRICT: | DISTANCE: | |
|---|---|---|---|
|
Grade School
Irving Elementary School |
97 | — | |
|
Middle School
Percy Julian Middle School |
97 | Not in DB | |
|
High School
Oak Park & River Forest High Sch |
200 | Not in DB | |
Property History
| DATE: | EVENT: | PRICE: | SOURCE: |
|---|---|---|---|
| 1 Apr, 2024 | Sold | $712,500 | MRED MLS |
| 24 Feb, 2024 | Under contract | $675,000 | MRED MLS |
| 7 Feb, 2024 | Listed for sale | $675,000 | MRED MLS |
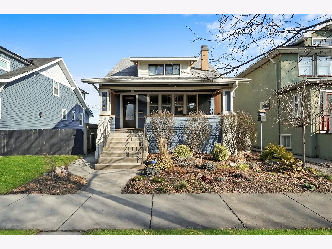
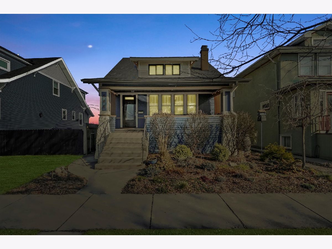
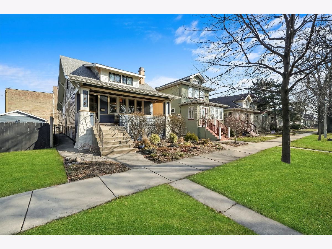
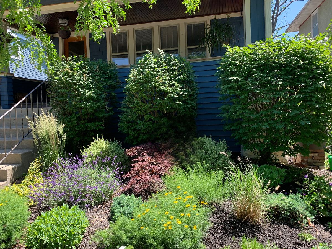
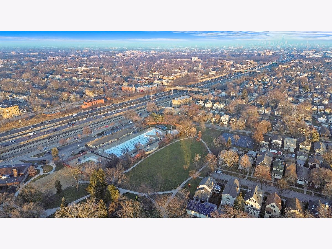
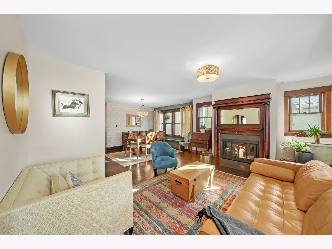
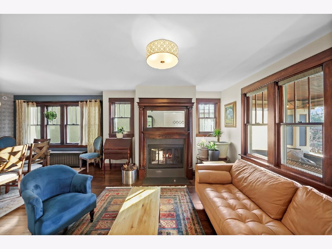
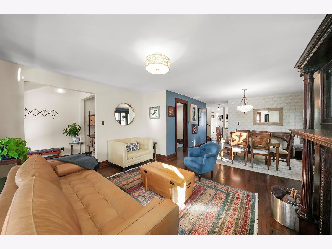
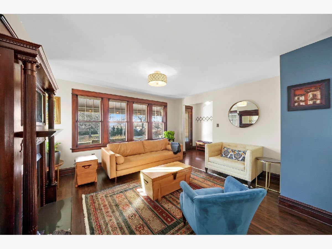
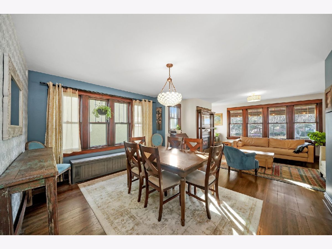
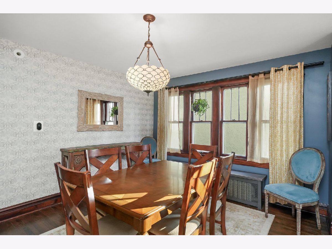
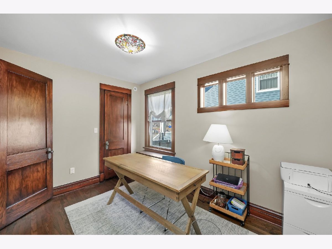
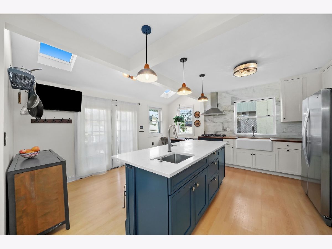
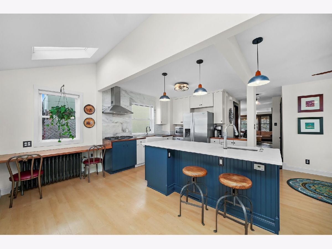
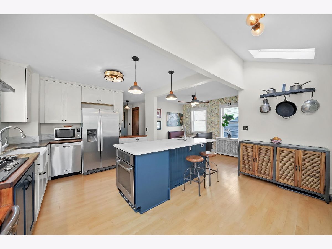
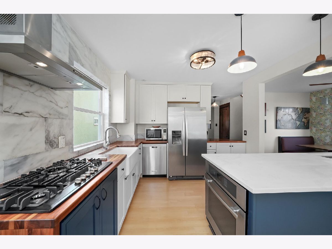
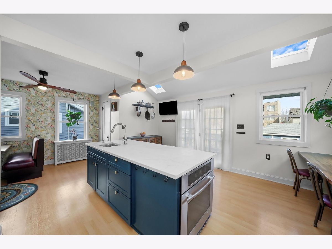
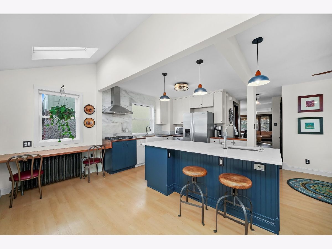
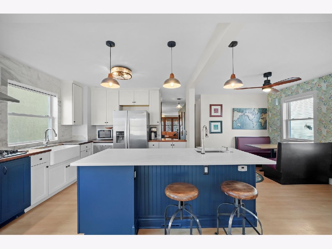
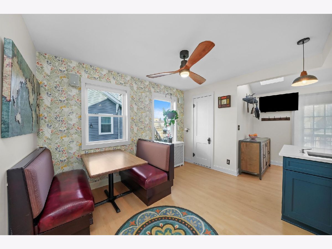
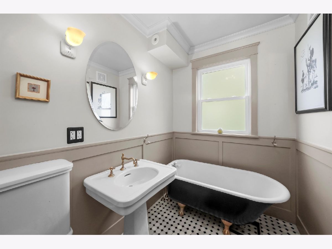
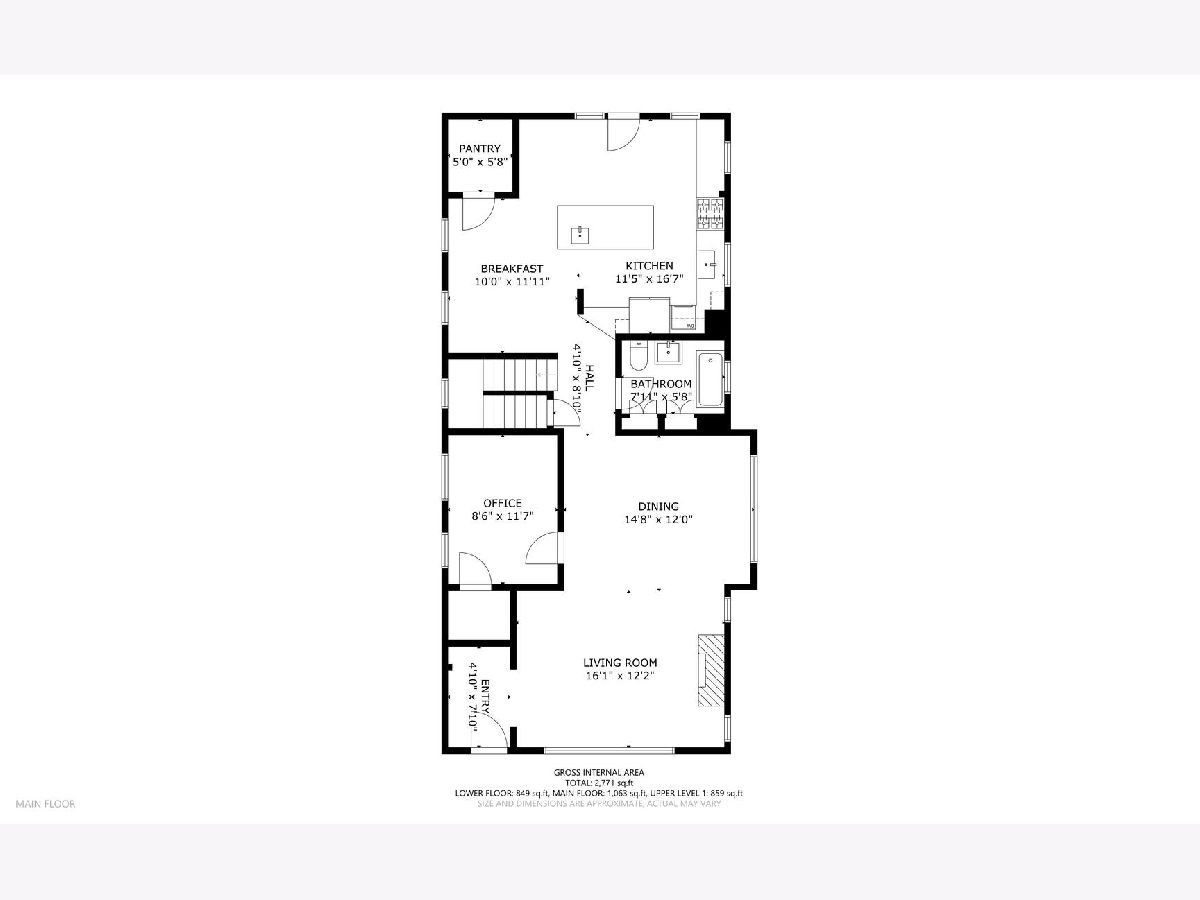
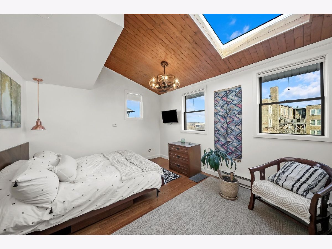
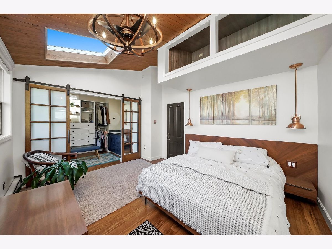
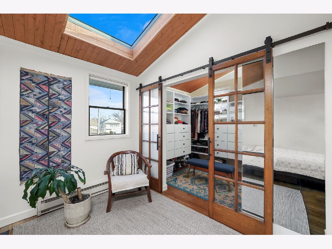
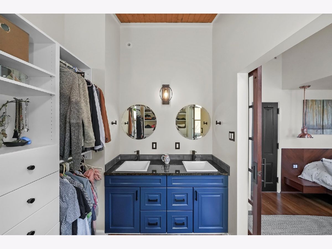
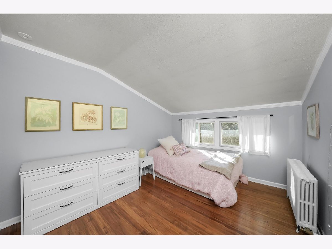
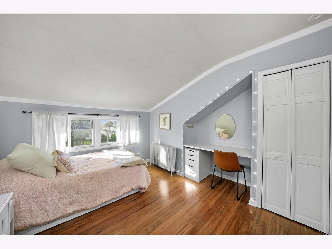
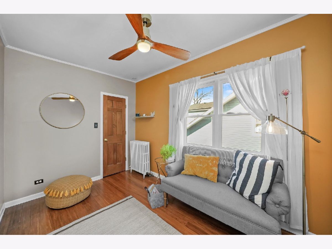
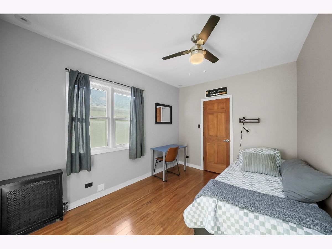
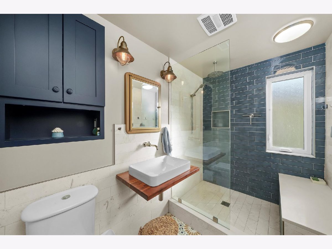
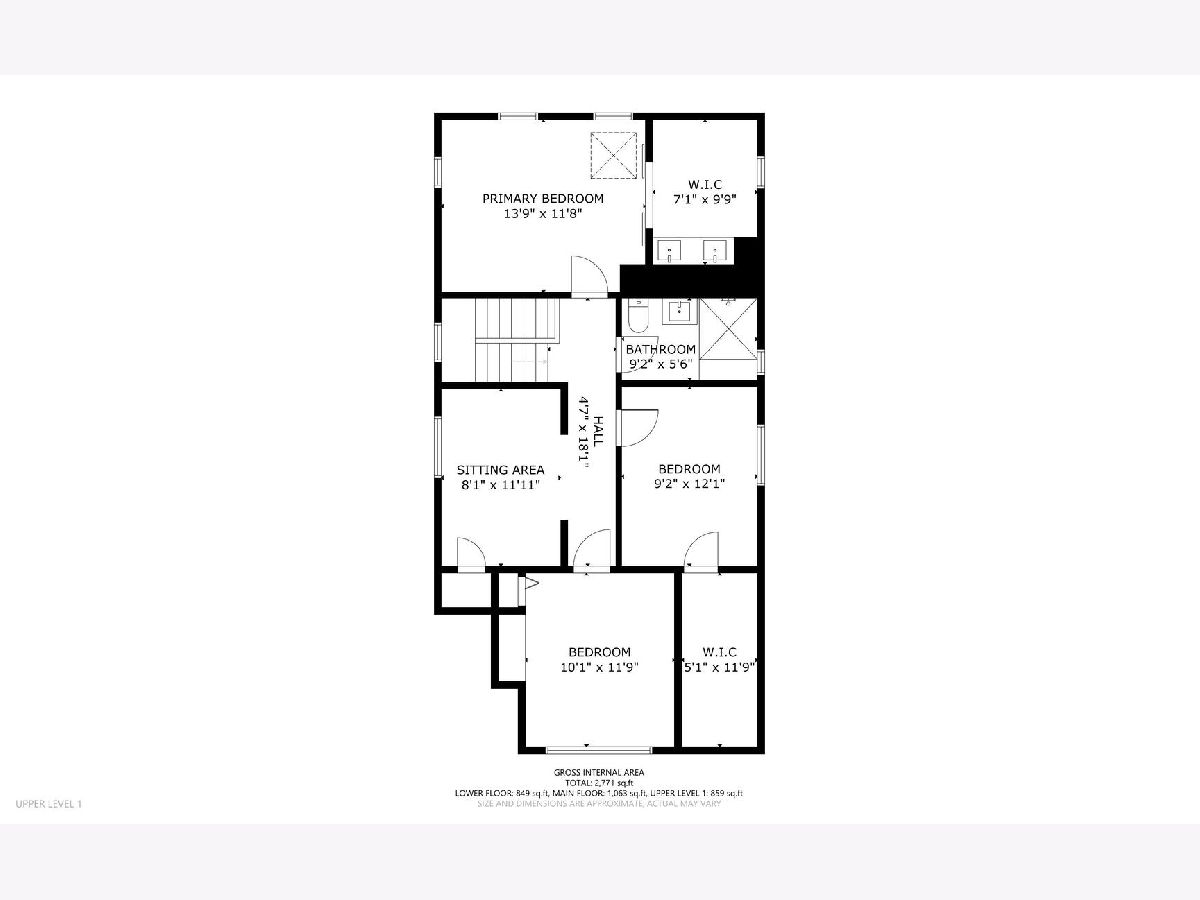
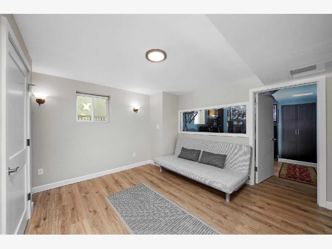
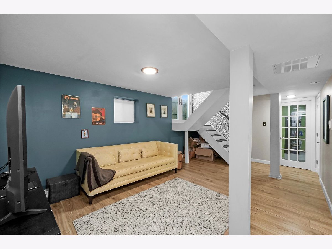
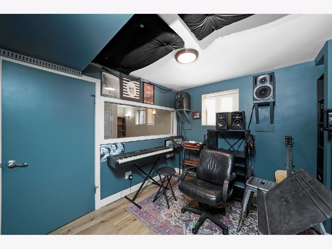
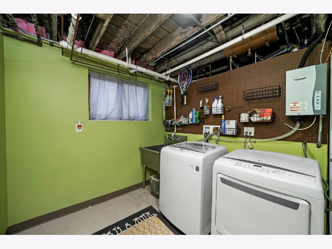
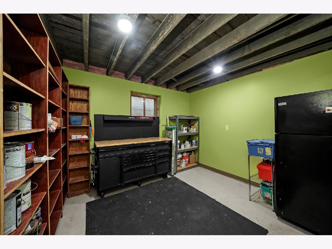
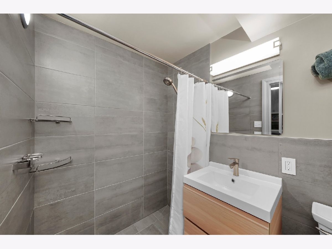
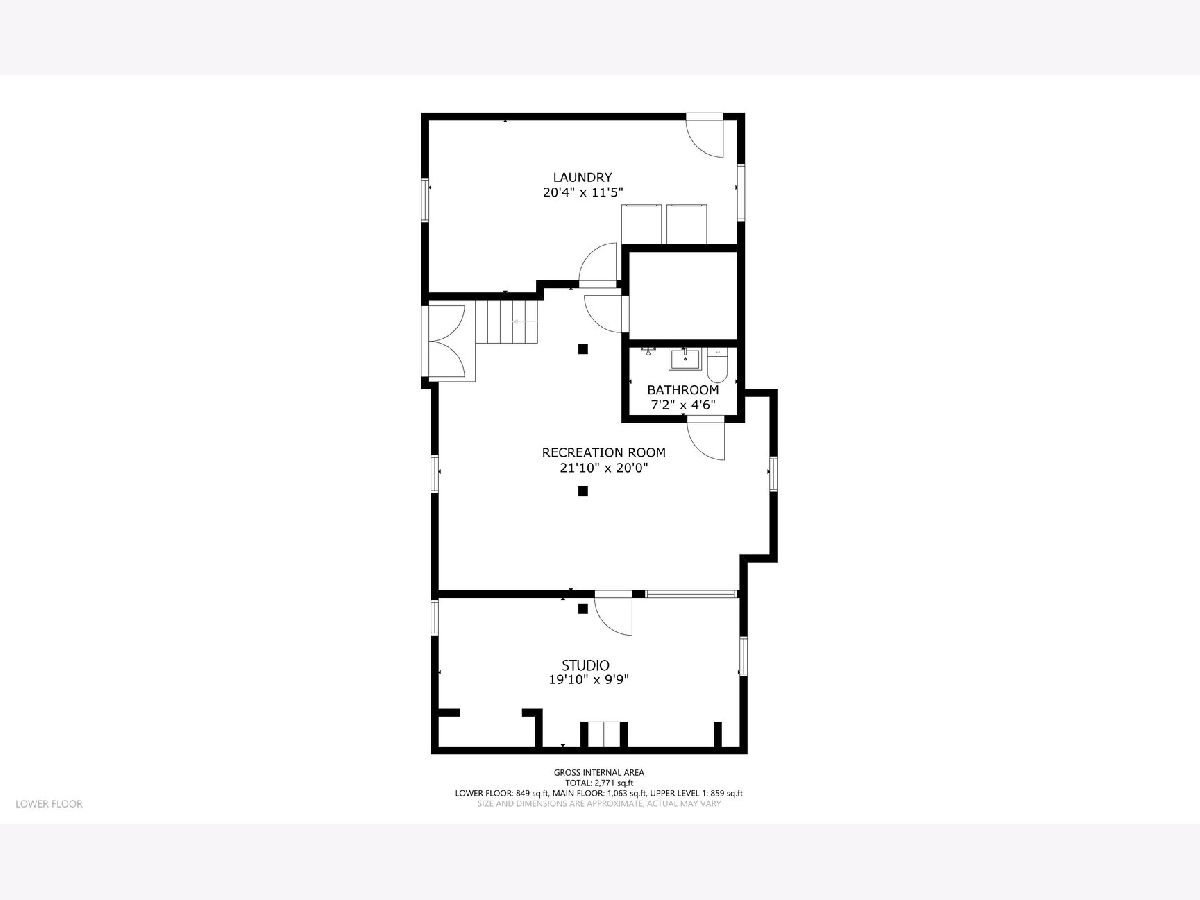
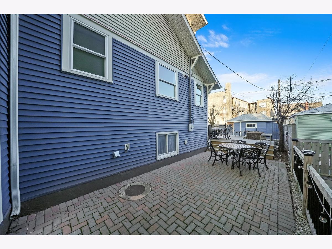
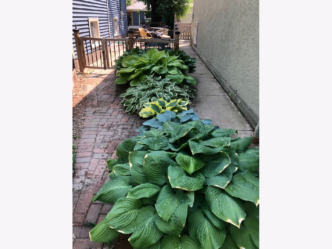
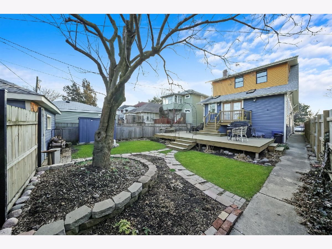
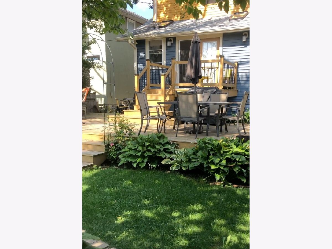
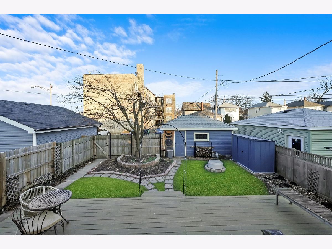
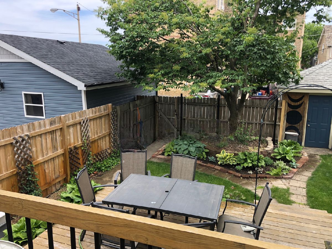
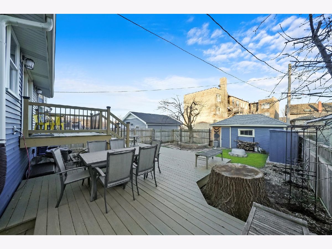
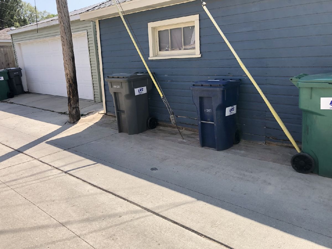
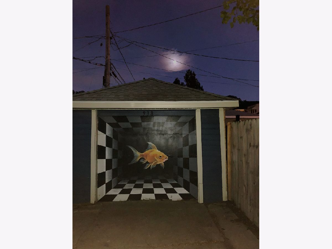
Room Specifics
Total Bedrooms: 5
Bedrooms Above Ground: 4
Bedrooms Below Ground: 1
Dimensions: —
Floor Type: —
Dimensions: —
Floor Type: —
Dimensions: —
Floor Type: —
Dimensions: —
Floor Type: —
Full Bathrooms: 3
Bathroom Amenities: Double Sink,Soaking Tub
Bathroom in Basement: 1
Rooms: —
Basement Description: Partially Finished
Other Specifics
| 1 | |
| — | |
| — | |
| — | |
| — | |
| 37X126 | |
| — | |
| — | |
| — | |
| — | |
| Not in DB | |
| — | |
| — | |
| — | |
| — |
Tax History
| Year | Property Taxes |
|---|---|
| 2024 | $11,867 |
Contact Agent
Nearby Similar Homes
Nearby Sold Comparables
Contact Agent
Listing Provided By
RE/MAX In The Village


