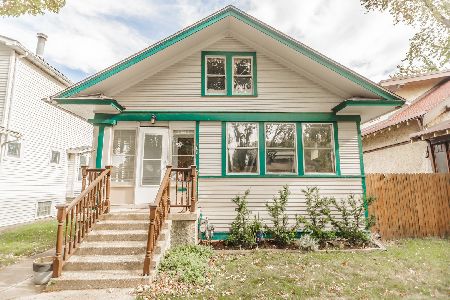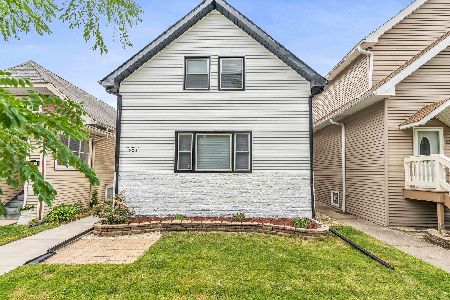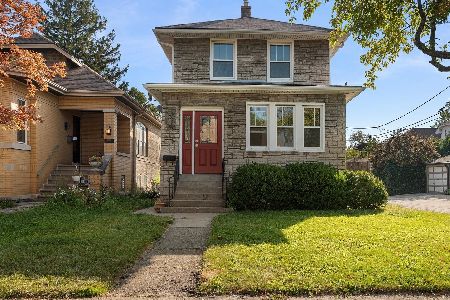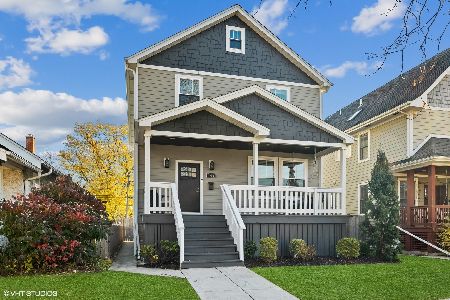938 Mapleton Avenue, Oak Park, Illinois 60302
$570,000
|
Sold
|
|
| Status: | Closed |
| Sqft: | 2,191 |
| Cost/Sqft: | $267 |
| Beds: | 3 |
| Baths: | 3 |
| Year Built: | 1920 |
| Property Taxes: | $11,109 |
| Days On Market: | 4248 |
| Lot Size: | 0,00 |
Description
Impressive 2 story home featuring a great floor plan and marvelous attention to detail. Beautiful kitchen family room combination w/ Frigidaire SS appliances, granite counters, pendant lighting, vaulted ceilings & skylights. 2nd floor highlights include a master suite with luxurious bath & walk-in closet, large 2nd & 3rd bedrooms & ample storage. Dual zoned heat & air. Don't miss virtual tour w/ floor plans.
Property Specifics
| Single Family | |
| — | |
| Traditional | |
| 1920 | |
| Full | |
| — | |
| No | |
| — |
| Cook | |
| — | |
| 0 / Not Applicable | |
| None | |
| Lake Michigan | |
| Public Sewer | |
| 08605359 | |
| 16051230040000 |
Nearby Schools
| NAME: | DISTRICT: | DISTANCE: | |
|---|---|---|---|
|
Grade School
William Hatch Elementary School |
97 | — | |
|
Middle School
Gwendolyn Brooks Middle School |
97 | Not in DB | |
|
High School
Oak Park & River Forest High Sch |
200 | Not in DB | |
Property History
| DATE: | EVENT: | PRICE: | SOURCE: |
|---|---|---|---|
| 23 May, 2008 | Sold | $455,500 | MRED MLS |
| 7 May, 2008 | Under contract | $449,900 | MRED MLS |
| 21 Apr, 2008 | Listed for sale | $449,900 | MRED MLS |
| 27 Jun, 2014 | Sold | $570,000 | MRED MLS |
| 2 Jun, 2014 | Under contract | $585,000 | MRED MLS |
| 5 May, 2014 | Listed for sale | $585,000 | MRED MLS |
| 23 Jan, 2017 | Sold | $618,000 | MRED MLS |
| 23 Nov, 2016 | Under contract | $619,900 | MRED MLS |
| — | Last price change | $624,900 | MRED MLS |
| 15 Sep, 2016 | Listed for sale | $629,000 | MRED MLS |
Room Specifics
Total Bedrooms: 3
Bedrooms Above Ground: 3
Bedrooms Below Ground: 0
Dimensions: —
Floor Type: Hardwood
Dimensions: —
Floor Type: Hardwood
Full Bathrooms: 3
Bathroom Amenities: Whirlpool,Separate Shower,Double Sink
Bathroom in Basement: 0
Rooms: Breakfast Room,Foyer,Recreation Room
Basement Description: Partially Finished,Exterior Access
Other Specifics
| 2.5 | |
| — | |
| — | |
| Deck | |
| — | |
| 37 X 125 | |
| Pull Down Stair | |
| Full | |
| Vaulted/Cathedral Ceilings, Hardwood Floors | |
| Range, Microwave, Dishwasher, Refrigerator, Washer, Dryer, Disposal | |
| Not in DB | |
| Sidewalks, Street Lights, Street Paved | |
| — | |
| — | |
| — |
Tax History
| Year | Property Taxes |
|---|---|
| 2008 | $7,615 |
| 2014 | $11,109 |
| 2017 | $12,146 |
Contact Agent
Nearby Similar Homes
Nearby Sold Comparables
Contact Agent
Listing Provided By
RE/MAX In The Village Realtors










