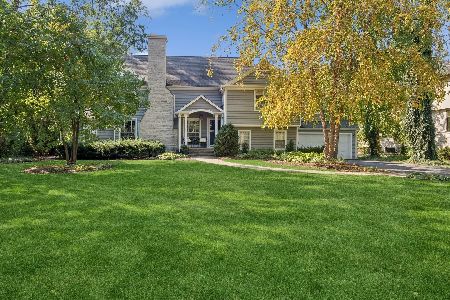938 Raleigh Road, Glenview, Illinois 60025
$1,800,000
|
Sold
|
|
| Status: | Closed |
| Sqft: | 6,000 |
| Cost/Sqft: | $308 |
| Beds: | 4 |
| Baths: | 6 |
| Year Built: | 2007 |
| Property Taxes: | $32,441 |
| Days On Market: | 2165 |
| Lot Size: | 0,57 |
Description
Luxury, Land, and Walkability all within Glenview's National Ranked School District. This custom 5+bed/4.2bath home boasts open concept living with a stunning chef's kitchen open to both your large family room with soaring ceilings and your eat in kitchen area all with stunning views of your .5 acre lot with beautiful outdoor entertaining. Marble counters, walk in appliance pantry, and stunning wet bar butlers pantry along with top of the line Wolf and Sub Zero appliances round out this amazing kitchen, including dual paneled fridge and freezer with freezer drawers, Wolf warming drawer, and Wolf 6 burner with griddle range and dual oven. Your first floor also consists of a formal dining and living area along with a prestigious office with custom built-ins and massive yet functional mudroom w custom organization for the busiest of families. Walk up your grand black walnut staircase to your gorgeous master suite with spa like master bath. 3 additional large bedrooms with 2 full baths along with great storage and 2nd floor laundry. The basement has fantastic entertaining space with a massive rec room, dry bar and wine cellar, exercise room, additional laundry and storage, and 5th bedroom w/ensuite bath. All of this combined with the quality construction, heated floors throughout, luxurious crown moldings and millwork throughout with amazing walkability to the Metra, Grocery Store, Starbucks and Glenview Grind, Schools, Parks, and so much more. Welcome Home.
Property Specifics
| Single Family | |
| — | |
| — | |
| 2007 | |
| Full | |
| — | |
| Yes | |
| 0.57 |
| Cook | |
| — | |
| — / Not Applicable | |
| None | |
| Public | |
| Public Sewer | |
| 10622399 | |
| 04354030080000 |
Nearby Schools
| NAME: | DISTRICT: | DISTANCE: | |
|---|---|---|---|
|
Grade School
Lyon Elementary School |
34 | — | |
|
Middle School
Springman Middle School |
34 | Not in DB | |
|
High School
Glenbrook South High School |
225 | Not in DB | |
Property History
| DATE: | EVENT: | PRICE: | SOURCE: |
|---|---|---|---|
| 27 Apr, 2020 | Sold | $1,800,000 | MRED MLS |
| 3 Mar, 2020 | Under contract | $1,850,000 | MRED MLS |
| 13 Feb, 2020 | Listed for sale | $1,850,000 | MRED MLS |
Room Specifics
Total Bedrooms: 5
Bedrooms Above Ground: 4
Bedrooms Below Ground: 1
Dimensions: —
Floor Type: Hardwood
Dimensions: —
Floor Type: Hardwood
Dimensions: —
Floor Type: —
Dimensions: —
Floor Type: —
Full Bathrooms: 6
Bathroom Amenities: Separate Shower,Steam Shower,Double Sink,Full Body Spray Shower,Soaking Tub
Bathroom in Basement: 1
Rooms: Bedroom 5,Exercise Room,Recreation Room,Office,Mud Room
Basement Description: Finished
Other Specifics
| 2.5 | |
| — | |
| Asphalt,Brick | |
| — | |
| Fenced Yard,Landscaped,River Front,Water View,Wooded,Mature Trees | |
| 71X292X136X286 | |
| — | |
| Full | |
| Vaulted/Cathedral Ceilings, Sauna/Steam Room, Bar-Wet, Heated Floors, Built-in Features, Walk-In Closet(s) | |
| Double Oven, Range, Microwave, Dishwasher, High End Refrigerator, Bar Fridge, Freezer, Washer, Dryer, Disposal, Stainless Steel Appliance(s), Wine Refrigerator, Built-In Oven, Range Hood | |
| Not in DB | |
| Curbs, Street Paved | |
| — | |
| — | |
| Wood Burning, Gas Log, Gas Starter |
Tax History
| Year | Property Taxes |
|---|---|
| 2020 | $32,441 |
Contact Agent
Nearby Similar Homes
Nearby Sold Comparables
Contact Agent
Listing Provided By
Compass






