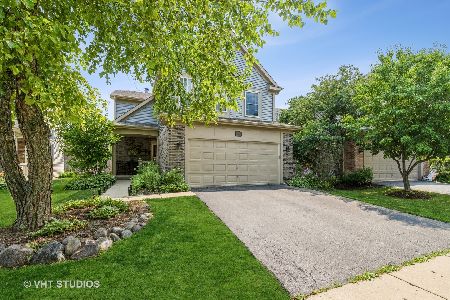939 Blackburn Drive, Grayslake, Illinois 60030
$192,500
|
Sold
|
|
| Status: | Closed |
| Sqft: | 2,148 |
| Cost/Sqft: | $93 |
| Beds: | 4 |
| Baths: | 4 |
| Year Built: | 1996 |
| Property Taxes: | $9,340 |
| Days On Market: | 3680 |
| Lot Size: | 0,00 |
Description
See it to believe it, we have your new home ready for move in! A 4 bedroom home with a finished basement - priced to sell! Located in the popular College Trail neighborhood with desirable Grayslake schools. You'll love the dramatic two story stone fireplace and the vaulted ceiling in the living room. A formal dining room makes the perfect place for family dinners. The versatile open floor plan allows you to easily entertain friends with the kitchen opening into the family room. The kitchen offers an abundance of cabinet space, plus a built in desk area for your computer and a spot for your breakfast table. Upstairs the master bedroom is accented by a cathedral ceiling, has a walk in closet, another 2nd closet and a full bath with double sinks, separate shower & soaker tub. Finished basement with great room, exercise room & additional bath partially finished. Relax on the backyard deck with screen room. Hardwood floors in foyer, kitchen, half bath. New carpeting, new paint. Fenced yard.
Property Specifics
| Single Family | |
| — | |
| Contemporary | |
| 1996 | |
| Full | |
| — | |
| No | |
| — |
| Lake | |
| College Trail | |
| 0 / Not Applicable | |
| None | |
| Public | |
| Public Sewer | |
| 09042279 | |
| 06251080060000 |
Nearby Schools
| NAME: | DISTRICT: | DISTANCE: | |
|---|---|---|---|
|
High School
Grayslake Central High School |
127 | Not in DB | |
Property History
| DATE: | EVENT: | PRICE: | SOURCE: |
|---|---|---|---|
| 20 Nov, 2015 | Sold | $192,500 | MRED MLS |
| 22 Oct, 2015 | Under contract | $200,000 | MRED MLS |
| — | Last price change | $209,000 | MRED MLS |
| 17 Sep, 2015 | Listed for sale | $214,500 | MRED MLS |
| 30 Sep, 2021 | Sold | $320,000 | MRED MLS |
| 24 Jul, 2021 | Under contract | $310,000 | MRED MLS |
| 21 Jul, 2021 | Listed for sale | $310,000 | MRED MLS |
Room Specifics
Total Bedrooms: 4
Bedrooms Above Ground: 4
Bedrooms Below Ground: 0
Dimensions: —
Floor Type: Carpet
Dimensions: —
Floor Type: Carpet
Dimensions: —
Floor Type: Carpet
Full Bathrooms: 4
Bathroom Amenities: Separate Shower,Double Sink,Soaking Tub
Bathroom in Basement: 1
Rooms: Exercise Room,Great Room,Recreation Room
Basement Description: Finished
Other Specifics
| 2 | |
| Concrete Perimeter | |
| Asphalt | |
| Deck, Porch, Screened Deck | |
| Fenced Yard,Landscaped | |
| 42 X 100 X 52 X 195 | |
| — | |
| Full | |
| Vaulted/Cathedral Ceilings, Hardwood Floors, First Floor Laundry | |
| Range, Microwave, Dishwasher, Refrigerator, Washer, Dryer, Disposal | |
| Not in DB | |
| Tennis Courts | |
| — | |
| — | |
| — |
Tax History
| Year | Property Taxes |
|---|---|
| 2015 | $9,340 |
| 2021 | $10,929 |
Contact Agent
Nearby Similar Homes
Nearby Sold Comparables
Contact Agent
Listing Provided By
Better Homes and Gardens Real Estate Star Homes







