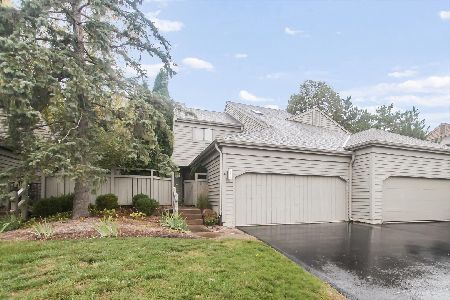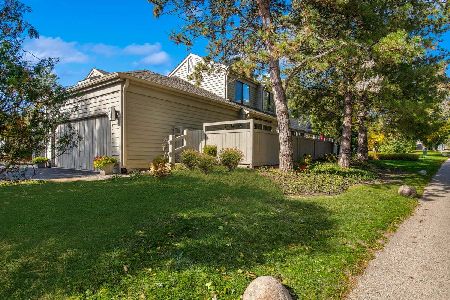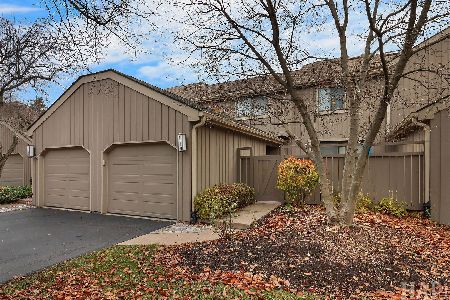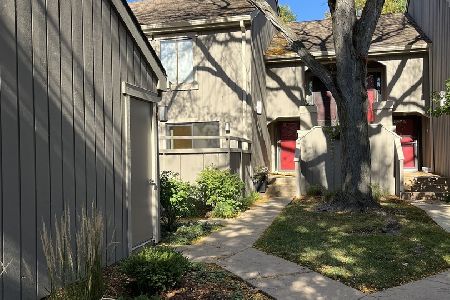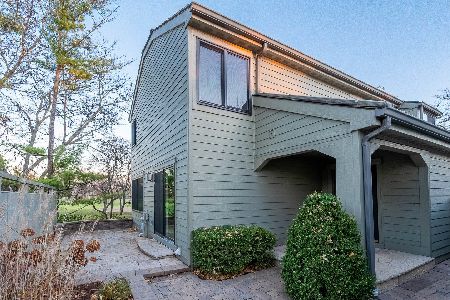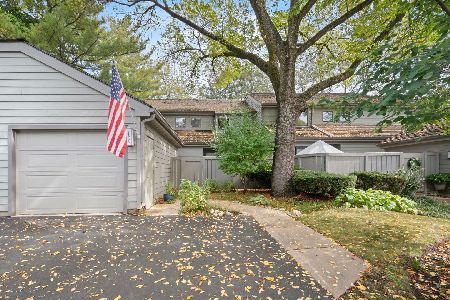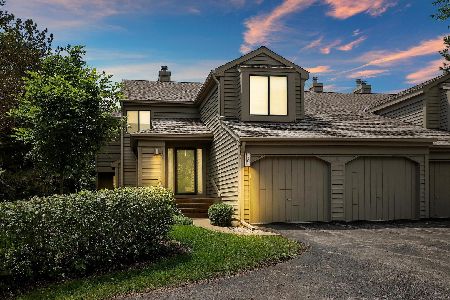939 Longmeadow Court, Lake Barrington, Illinois 60010
$348,000
|
Sold
|
|
| Status: | Closed |
| Sqft: | 3,500 |
| Cost/Sqft: | $106 |
| Beds: | 3 |
| Baths: | 5 |
| Year Built: | 1991 |
| Property Taxes: | $8,281 |
| Days On Market: | 2845 |
| Lot Size: | 0,00 |
Description
Popular AUGUSTA model in great location with pond view, on quiet cul-de-sac near 2d Miller Road gate; Walkout lower level with large family room, storage, full bath, and NEWER WINDOWS; LOWER LEVEL has new paint and new carpet; Outside areas are a lower patio with new surface and large side deck with deck-tec surface and an electric awning cover; AUGUSTA MODEL has large kitchen, Master bed and bath on FIRST FLOOR, vaulted ceilings on first floor, 2 beds and 2 baths and loft on 2d floor; NEW Refrigerator Well maintained home great for family, entertaining, and guests; All in a resort-style community with 100 acre lake, 37 acre forest preserve, 8 tennis courts, bocce ball courts, sailing assn., COMMUNITY CENTER WITH fitness room, in&outdoor pools, library and other amenities. Lots of activities for all.
Property Specifics
| Condos/Townhomes | |
| 2 | |
| — | |
| 1991 | |
| Walkout | |
| AUGUSTA | |
| No | |
| — |
| Lake | |
| Lake Barrington Shores | |
| 572 / Monthly | |
| Water,Insurance,Security,TV/Cable,Clubhouse,Exercise Facilities,Pool,Exterior Maintenance,Lawn Care,Scavenger,Snow Removal,Lake Rights | |
| Community Well | |
| Public Sewer | |
| 09900078 | |
| 13113005650000 |
Nearby Schools
| NAME: | DISTRICT: | DISTANCE: | |
|---|---|---|---|
|
Grade School
North Barrington Elementary Scho |
220 | — | |
|
Middle School
Barrington Middle School-prairie |
220 | Not in DB | |
|
High School
Barrington High School |
220 | Not in DB | |
Property History
| DATE: | EVENT: | PRICE: | SOURCE: |
|---|---|---|---|
| 3 Aug, 2018 | Sold | $348,000 | MRED MLS |
| 25 Jun, 2018 | Under contract | $370,000 | MRED MLS |
| — | Last price change | $377,500 | MRED MLS |
| 30 Mar, 2018 | Listed for sale | $385,000 | MRED MLS |
Room Specifics
Total Bedrooms: 3
Bedrooms Above Ground: 3
Bedrooms Below Ground: 0
Dimensions: —
Floor Type: Carpet
Dimensions: —
Floor Type: Carpet
Full Bathrooms: 5
Bathroom Amenities: Whirlpool,Separate Shower
Bathroom in Basement: 1
Rooms: Study,Office,Storage
Basement Description: Finished
Other Specifics
| 2 | |
| Concrete Perimeter | |
| Asphalt | |
| Deck, Patio | |
| Cul-De-Sac,Pond(s) | |
| CONDO | |
| — | |
| Full | |
| Vaulted/Cathedral Ceilings, First Floor Bedroom, First Floor Full Bath, Laundry Hook-Up in Unit, Storage | |
| Range, Microwave, Dishwasher, Refrigerator, Washer, Dryer, Disposal | |
| Not in DB | |
| — | |
| — | |
| Exercise Room, Health Club, On Site Manager/Engineer, Park, Party Room, Indoor Pool, Pool, Restaurant, Tennis Court(s) | |
| Wood Burning |
Tax History
| Year | Property Taxes |
|---|---|
| 2018 | $8,281 |
Contact Agent
Nearby Similar Homes
Nearby Sold Comparables
Contact Agent
Listing Provided By
RE/MAX Now

