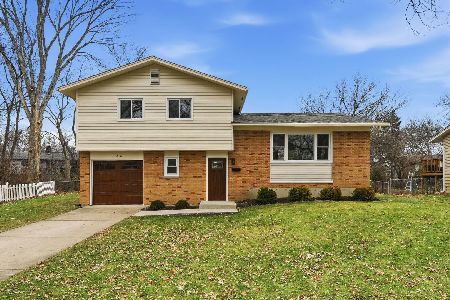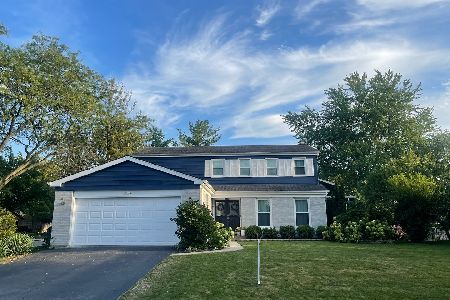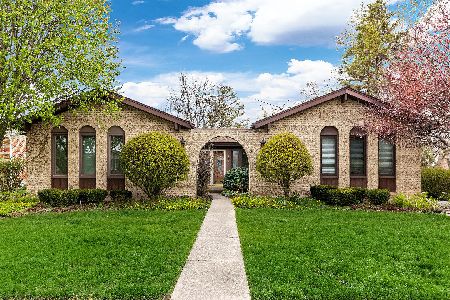939 Sanborn Drive, Palatine, Illinois 60074
$455,000
|
Sold
|
|
| Status: | Closed |
| Sqft: | 0 |
| Cost/Sqft: | — |
| Beds: | 4 |
| Baths: | 3 |
| Year Built: | 1973 |
| Property Taxes: | $15,712 |
| Days On Market: | 2790 |
| Lot Size: | 0,21 |
Description
Over 150K of upgrades has been done to this amazing 4 bedroom, 2 1/2 bath 2 Story with full finished basement in the quiet neighborhood of Spinnaker Cove. The beautiful curb appeal starts with brick and replaced cedar siding plus the manicured landscaping. Inside the home features a large great room with gas log fireplace that makes entertaining easy. Incredible kitchen features custom cabinets with some glass fronts, granite counter tops, wet bar, breakfast bar, under cabinet lighting plus an addition for table space, pantry/laundry and an extra sitting area. Separate dining just off kitchen. Master bedroom suite has custom bathroom with walk in shower and huge organized walk in closet. 3 other bedrooms have large closets and access to remodeled hall bath with tub. Full dry finished basement with wet bar, work shop area and insulated cemented crawl space for additional storage under addition. LED lighting through out. Relax on your private deck overlooking the beautiful gardens.
Property Specifics
| Single Family | |
| — | |
| Colonial | |
| 1973 | |
| Full | |
| CUSTOM | |
| No | |
| 0.21 |
| Cook | |
| Spinnaker Cove | |
| 0 / Not Applicable | |
| None | |
| Lake Michigan | |
| Public Sewer | |
| 09970980 | |
| 02124070070000 |
Nearby Schools
| NAME: | DISTRICT: | DISTANCE: | |
|---|---|---|---|
|
High School
Palatine High School |
211 | Not in DB | |
Property History
| DATE: | EVENT: | PRICE: | SOURCE: |
|---|---|---|---|
| 6 Aug, 2018 | Sold | $455,000 | MRED MLS |
| 21 Jun, 2018 | Under contract | $469,900 | MRED MLS |
| 31 May, 2018 | Listed for sale | $469,900 | MRED MLS |
Room Specifics
Total Bedrooms: 4
Bedrooms Above Ground: 4
Bedrooms Below Ground: 0
Dimensions: —
Floor Type: Carpet
Dimensions: —
Floor Type: Carpet
Dimensions: —
Floor Type: Carpet
Full Bathrooms: 3
Bathroom Amenities: Separate Shower,Double Sink
Bathroom in Basement: 0
Rooms: Walk In Closet,Workshop,Recreation Room,Play Room
Basement Description: Finished,Crawl
Other Specifics
| 2 | |
| Concrete Perimeter | |
| Asphalt | |
| Deck | |
| Landscaped,Wooded | |
| 10X73X74X120 | |
| — | |
| Full | |
| Vaulted/Cathedral Ceilings, Bar-Wet, Hardwood Floors, First Floor Laundry | |
| Double Oven, Range, Microwave, Dishwasher, Refrigerator, Washer, Dryer, Disposal | |
| Not in DB | |
| Sidewalks, Street Lights, Street Paved | |
| — | |
| — | |
| Gas Log, Gas Starter |
Tax History
| Year | Property Taxes |
|---|---|
| 2018 | $15,712 |
Contact Agent
Nearby Similar Homes
Nearby Sold Comparables
Contact Agent
Listing Provided By
Coldwell Banker Residential Brokerage








