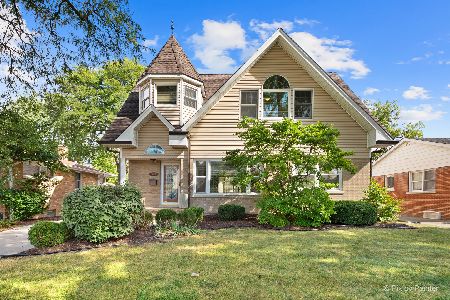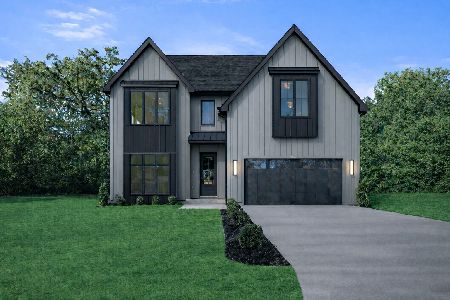939 Spring Road, Elmhurst, Illinois 60126
$565,000
|
Sold
|
|
| Status: | Closed |
| Sqft: | 2,407 |
| Cost/Sqft: | $245 |
| Beds: | 4 |
| Baths: | 3 |
| Year Built: | 2013 |
| Property Taxes: | $11,084 |
| Days On Market: | 2813 |
| Lot Size: | 0,16 |
Description
REDUCED! Don't miss this great opportunity! Beautiful 4 year old home located in South Elmhurst! Main level features hardwood floors throughout, 2 panel solid core white doors, wrought iron railings on staircase and 2 story foyer. First floor living room, formal dining room, kitchen, family room with direct vent fireplace, laundry/mudroom and powder room. Beautiful maple cabinets with walnut stain and dark glaze in kitchen with stainless steel appliances and granite countertops. 4 bedrooms on second level with shared hall bath. Private master suite with whirlpool tub and large walk in shower. Dual zone HVAC and roughed in central vac. Partial finished basement with r/o plumbing for future bath. Fenced in yard with gas line for grill. Invisible fence system included. Walking distance to Jackson Elementary, Bryan Middle School and York High School.
Property Specifics
| Single Family | |
| — | |
| Traditional | |
| 2013 | |
| Full | |
| — | |
| No | |
| 0.16 |
| Du Page | |
| — | |
| 0 / Not Applicable | |
| None | |
| Lake Michigan | |
| Public Sewer | |
| 09940084 | |
| 0614224002 |
Nearby Schools
| NAME: | DISTRICT: | DISTANCE: | |
|---|---|---|---|
|
Grade School
Jackson Elementary School |
205 | — | |
|
Middle School
Bryan Middle School |
205 | Not in DB | |
|
High School
York Community High School |
205 | Not in DB | |
Property History
| DATE: | EVENT: | PRICE: | SOURCE: |
|---|---|---|---|
| 23 Jul, 2018 | Sold | $565,000 | MRED MLS |
| 13 Jun, 2018 | Under contract | $589,900 | MRED MLS |
| — | Last price change | $599,900 | MRED MLS |
| 5 May, 2018 | Listed for sale | $599,900 | MRED MLS |
Room Specifics
Total Bedrooms: 4
Bedrooms Above Ground: 4
Bedrooms Below Ground: 0
Dimensions: —
Floor Type: Carpet
Dimensions: —
Floor Type: Carpet
Dimensions: —
Floor Type: Carpet
Full Bathrooms: 3
Bathroom Amenities: —
Bathroom in Basement: 1
Rooms: No additional rooms
Basement Description: Partially Finished
Other Specifics
| 2 | |
| — | |
| — | |
| — | |
| — | |
| 54X135 | |
| — | |
| Full | |
| Hardwood Floors, First Floor Laundry | |
| Double Oven, Microwave, Dishwasher, Refrigerator, Freezer, Washer, Dryer, Disposal, Stainless Steel Appliance(s), Cooktop | |
| Not in DB | |
| Sidewalks | |
| — | |
| — | |
| — |
Tax History
| Year | Property Taxes |
|---|---|
| 2018 | $11,084 |
Contact Agent
Nearby Similar Homes
Nearby Sold Comparables
Contact Agent
Listing Provided By
Berkshire Hathaway HomeServices Prairie Path REALT








