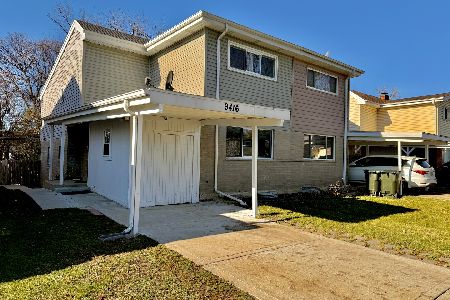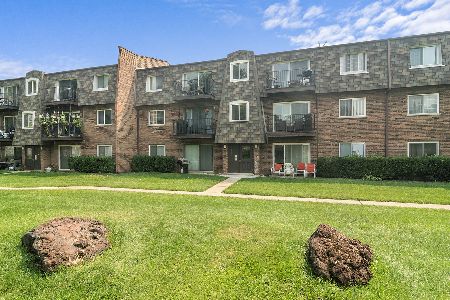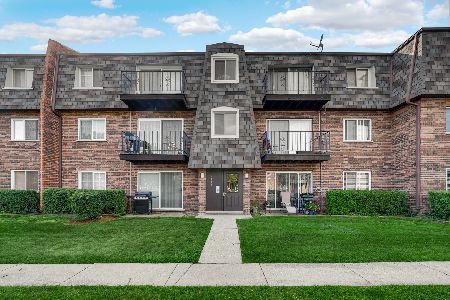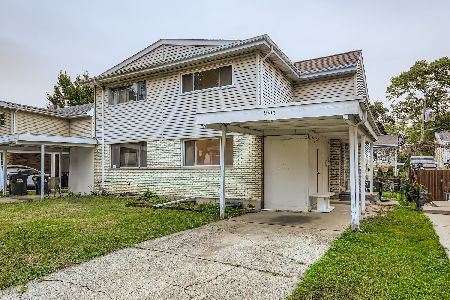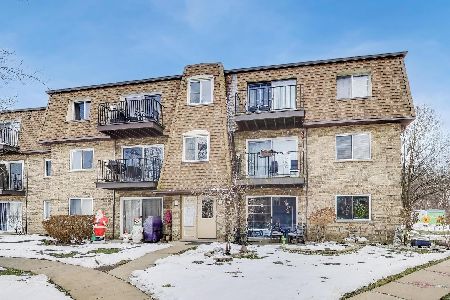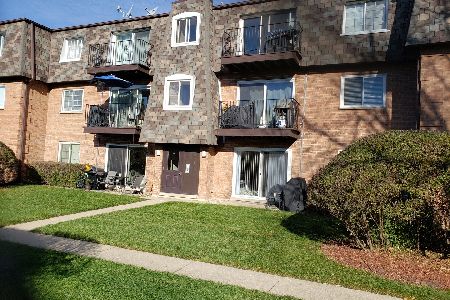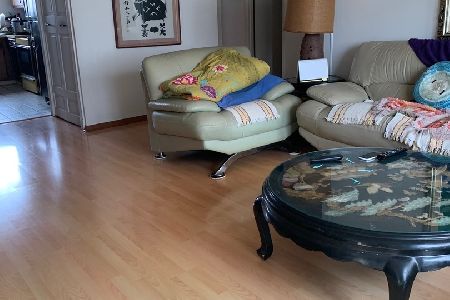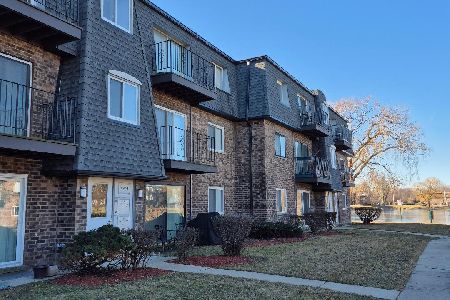9397 Bay Colony Drive, Des Plaines, Illinois 60016
$127,000
|
Sold
|
|
| Status: | Closed |
| Sqft: | 750 |
| Cost/Sqft: | $167 |
| Beds: | 2 |
| Baths: | 1 |
| Year Built: | — |
| Property Taxes: | $2,079 |
| Days On Market: | 2294 |
| Lot Size: | 0,00 |
Description
Multiple Offers Received. Highest & best due 10/8/19 by 9pm. Fantastic 1st floor condo in an amazing complex! You will be impressed with the fabulous kitchen that showcases gleaming new flooring, all new stainless steel appliances, gorgeous light fixtures & a breakfast bar! The spacious family room flows from the kitchen & is adjacent to the the patio letting in tons of natural light. The two bedrooms feature canned lighting & a beautiful paint color. The bathroom has been tastefully updated with maximum storage. The unit is ready for you to move right in! This unit has direct access to laundry room & also comes with a separate storage unit. The condo has a conveniently assigned parking space #475, a new HVAC unit & a laundry room adjacent to the unit. This complex features a beautiful pool, kiddie pool, clubhouse, tennis, basketball, hot tub, sauna, walking paths & a beautiful pond with a fountain...resort like living!
Property Specifics
| Condos/Townhomes | |
| 3 | |
| — | |
| — | |
| None | |
| — | |
| No | |
| — |
| Cook | |
| — | |
| 231 / Monthly | |
| Water,Parking,Insurance,Clubhouse,Pool,Exterior Maintenance,Lawn Care,Scavenger,Snow Removal | |
| Lake Michigan | |
| Public Sewer | |
| 10540490 | |
| 09151010241031 |
Nearby Schools
| NAME: | DISTRICT: | DISTANCE: | |
|---|---|---|---|
|
Grade School
North Elementary School |
62 | — | |
|
Middle School
Chippewa Middle School |
62 | Not in DB | |
|
High School
Maine East High School |
207 | Not in DB | |
Property History
| DATE: | EVENT: | PRICE: | SOURCE: |
|---|---|---|---|
| 19 Dec, 2019 | Sold | $127,000 | MRED MLS |
| 9 Oct, 2019 | Under contract | $124,900 | MRED MLS |
| 7 Oct, 2019 | Listed for sale | $124,900 | MRED MLS |
Room Specifics
Total Bedrooms: 2
Bedrooms Above Ground: 2
Bedrooms Below Ground: 0
Dimensions: —
Floor Type: Carpet
Full Bathrooms: 1
Bathroom Amenities: —
Bathroom in Basement: 0
Rooms: No additional rooms
Basement Description: None
Other Specifics
| — | |
| — | |
| — | |
| Patio | |
| Common Grounds | |
| COMMON | |
| — | |
| None | |
| Wood Laminate Floors, First Floor Bedroom, First Floor Laundry | |
| Range, Dishwasher, Refrigerator, Stainless Steel Appliance(s) | |
| Not in DB | |
| — | |
| — | |
| Coin Laundry, Storage, Park, Pool, Tennis Court(s) | |
| — |
Tax History
| Year | Property Taxes |
|---|---|
| 2019 | $2,079 |
Contact Agent
Nearby Similar Homes
Nearby Sold Comparables
Contact Agent
Listing Provided By
Baird & Warner

