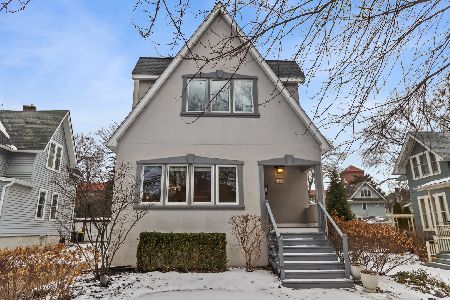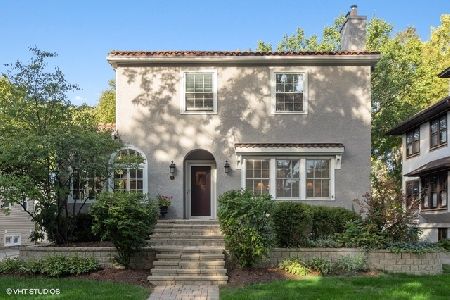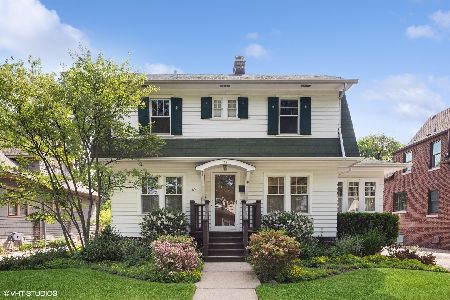94 Dover Avenue, La Grange, Illinois 60525
$552,000
|
Sold
|
|
| Status: | Closed |
| Sqft: | 1,840 |
| Cost/Sqft: | $299 |
| Beds: | 3 |
| Baths: | 3 |
| Year Built: | 1921 |
| Property Taxes: | $11,013 |
| Days On Market: | 1523 |
| Lot Size: | 0,00 |
Description
Beautiful, traditional stucco home ideally located in La Grange's west end neighborhood - only steps from the Metra. Gorgeous woodwork, brick fireplace, built in cabinetry and leaded glass windows are just a few of the many architectural features of this well maintained home. The bright sunroom is located off the living room through french doors, the dining room is huge with lovely bay windows and coffered ceiling. The kitchen offers an eating area, backyard access and a galley prep with vaulted ceiling and stainless appliances. The main floor full bathroom has a claw foot tub. On the second level are 3 large bedrooms, two have California Closets, and a full, updated bathroom. The charming walk up attic offers another bonus space for an office or guest bedroom. The partially finished basement is huge with a nice ceiling height - a family room, half bath, laundry and tons of storage. Outside, the yard is fully fenced, with a newer composite deck and 2 car garage. It's a fantastic location - walk to everything - schools, town and the train. Don't miss out on this truly special home.
Property Specifics
| Single Family | |
| — | |
| — | |
| 1921 | |
| Full | |
| — | |
| No | |
| — |
| Cook | |
| — | |
| — / Not Applicable | |
| None | |
| Lake Michigan,Public | |
| Public Sewer | |
| 11279647 | |
| 18052120140000 |
Nearby Schools
| NAME: | DISTRICT: | DISTANCE: | |
|---|---|---|---|
|
Grade School
Ogden Ave Elementary School |
102 | — | |
|
Middle School
Park Junior High School |
102 | Not in DB | |
|
High School
Lyons Twp High School |
204 | Not in DB | |
Property History
| DATE: | EVENT: | PRICE: | SOURCE: |
|---|---|---|---|
| 11 Feb, 2022 | Sold | $552,000 | MRED MLS |
| 9 Dec, 2021 | Under contract | $550,000 | MRED MLS |
| 3 Dec, 2021 | Listed for sale | $550,000 | MRED MLS |
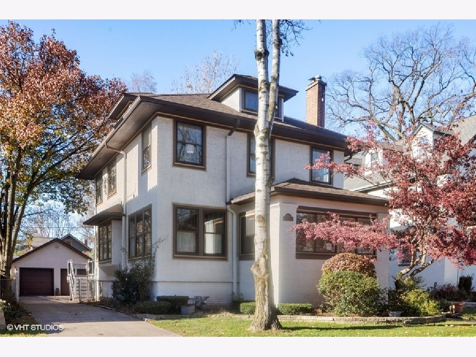
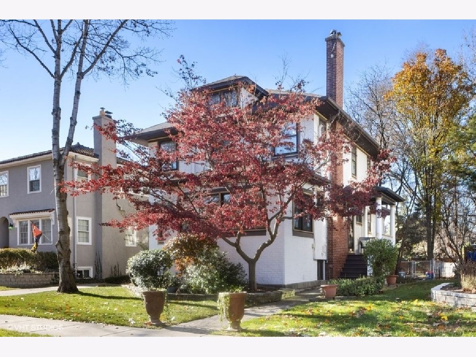
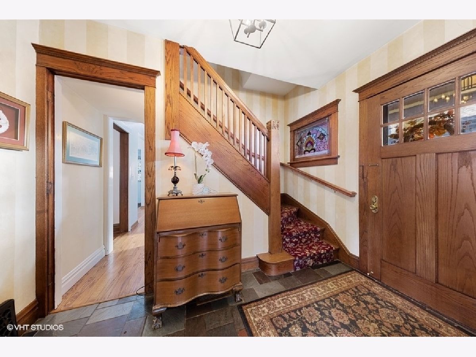
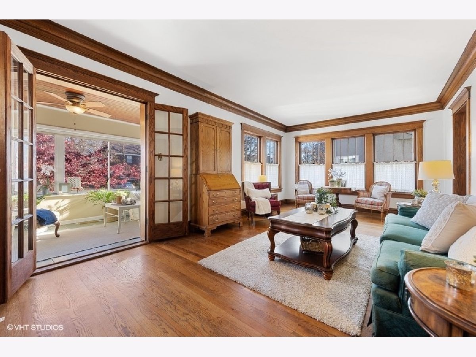
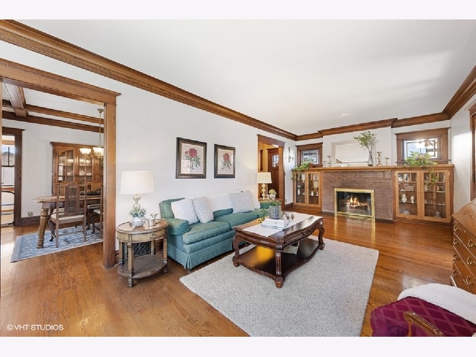
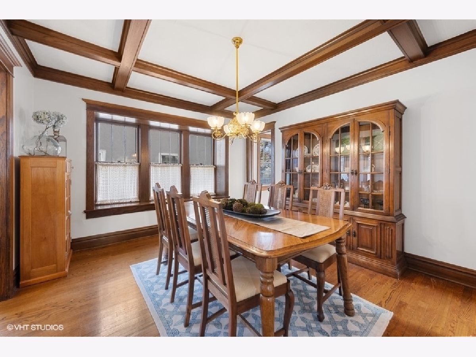
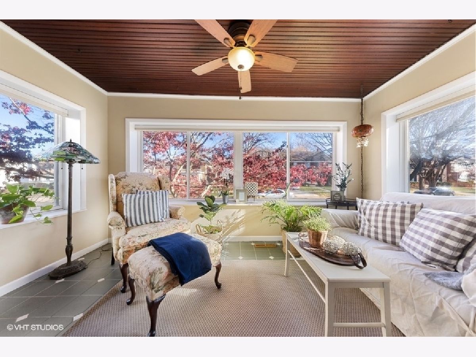
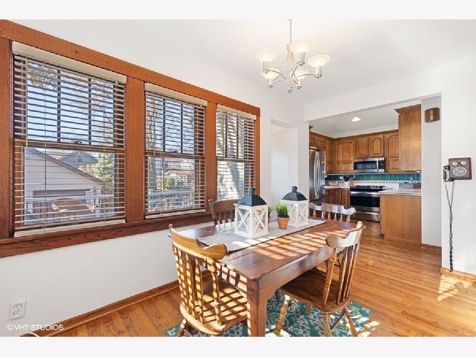
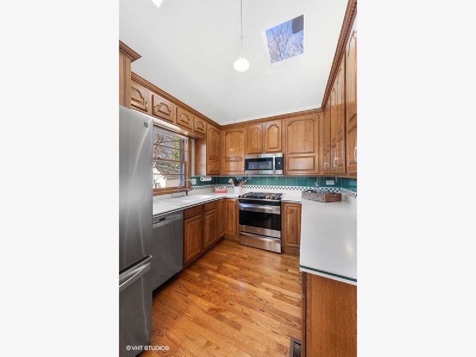
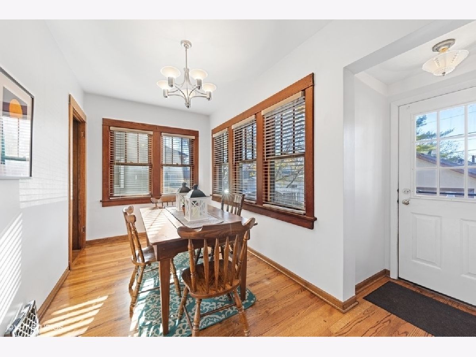
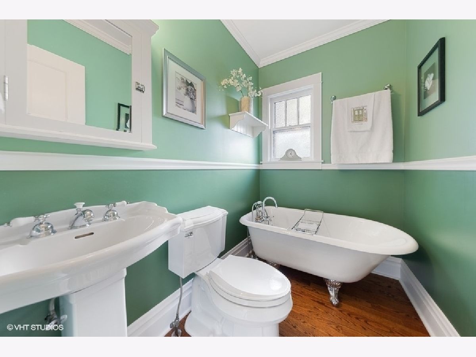
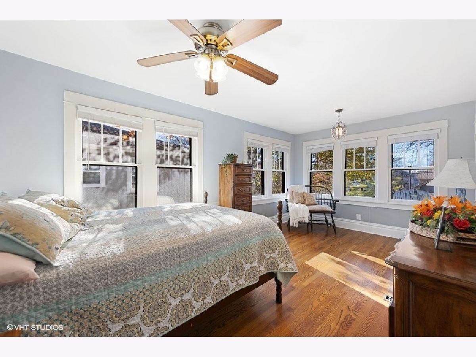
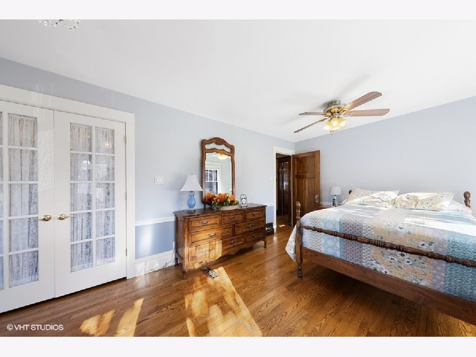
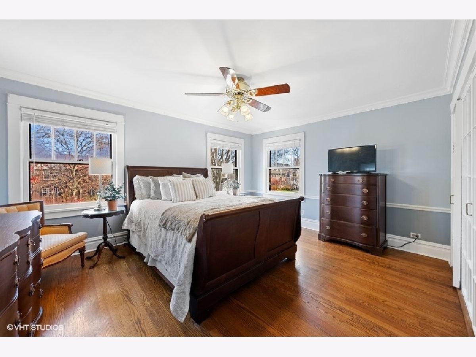
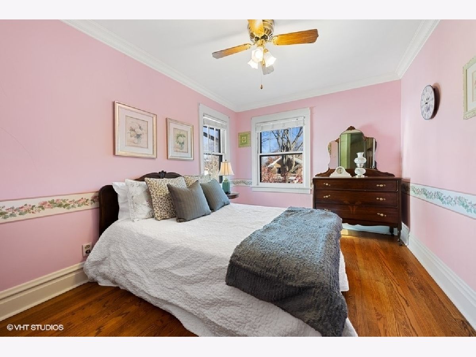
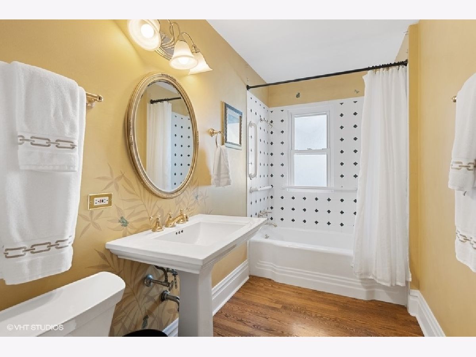
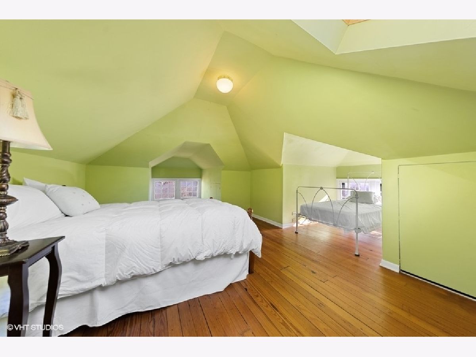
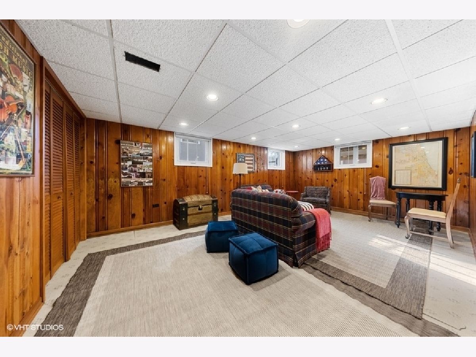
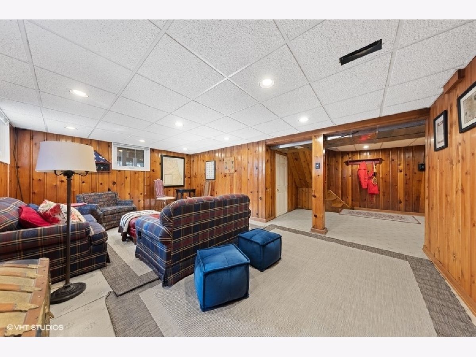
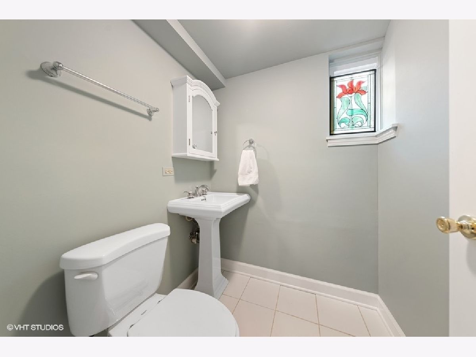
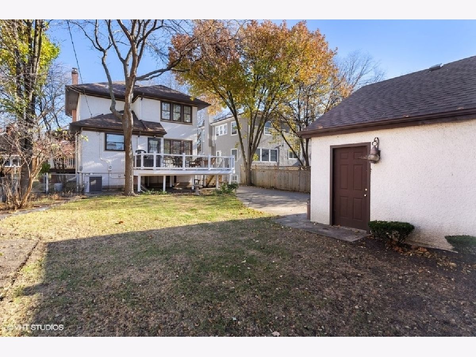
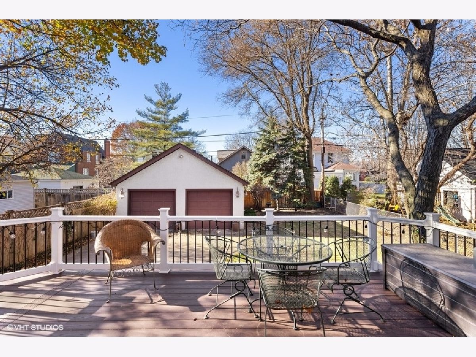
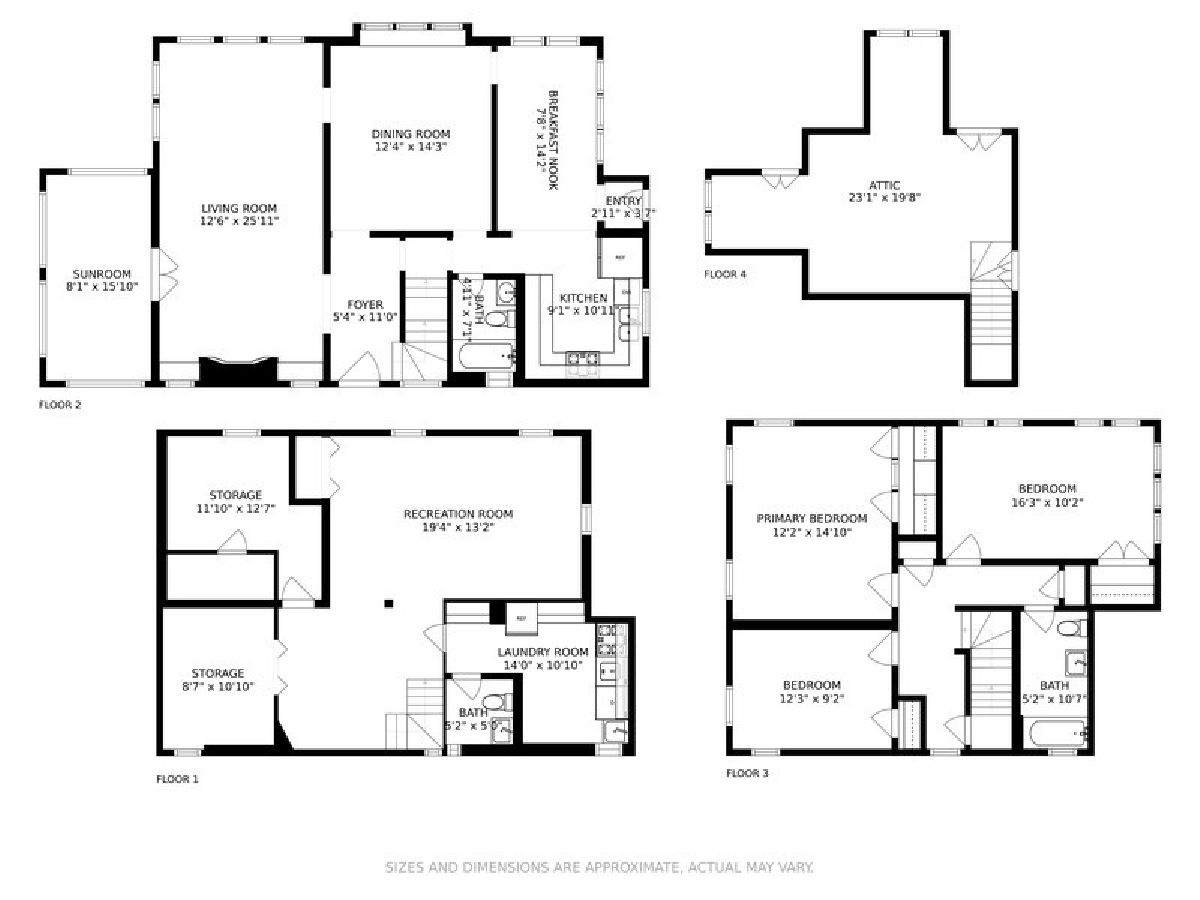
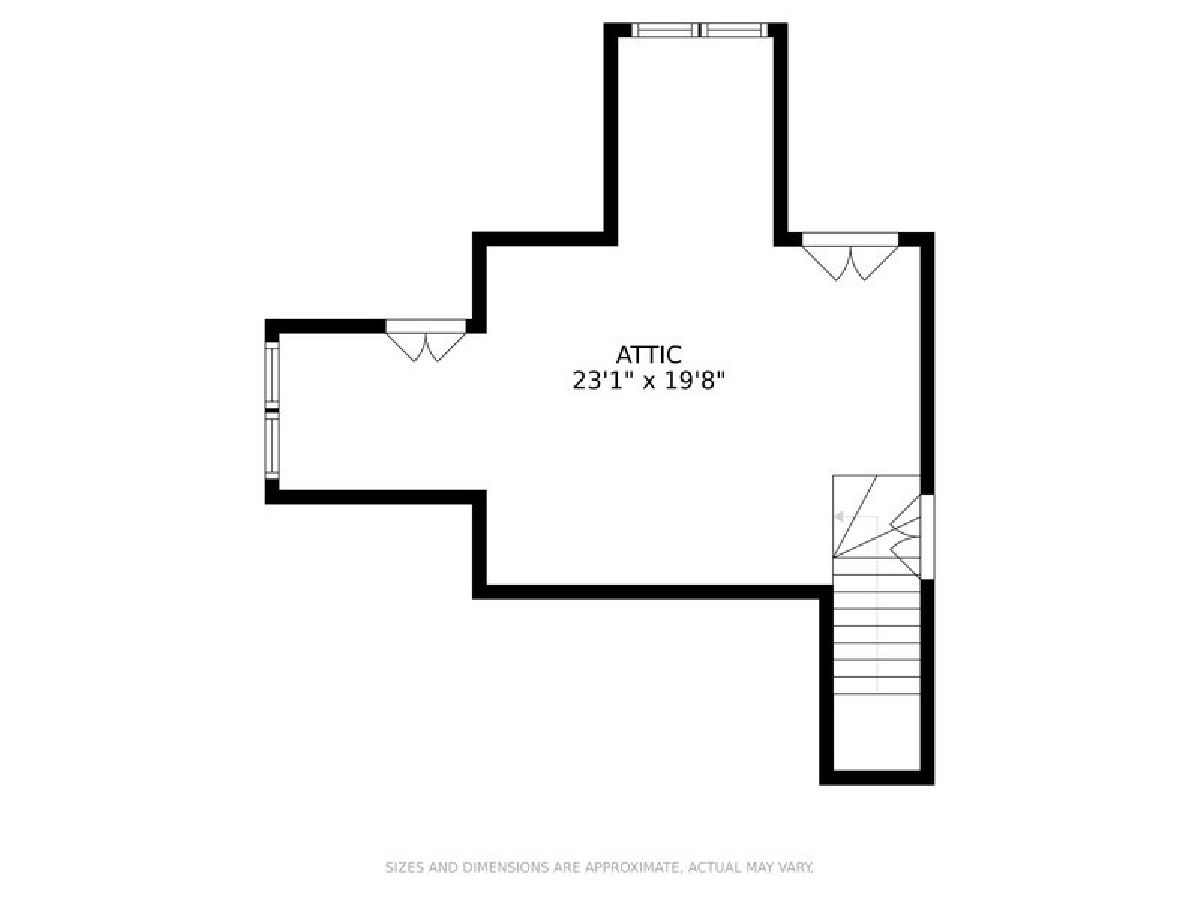

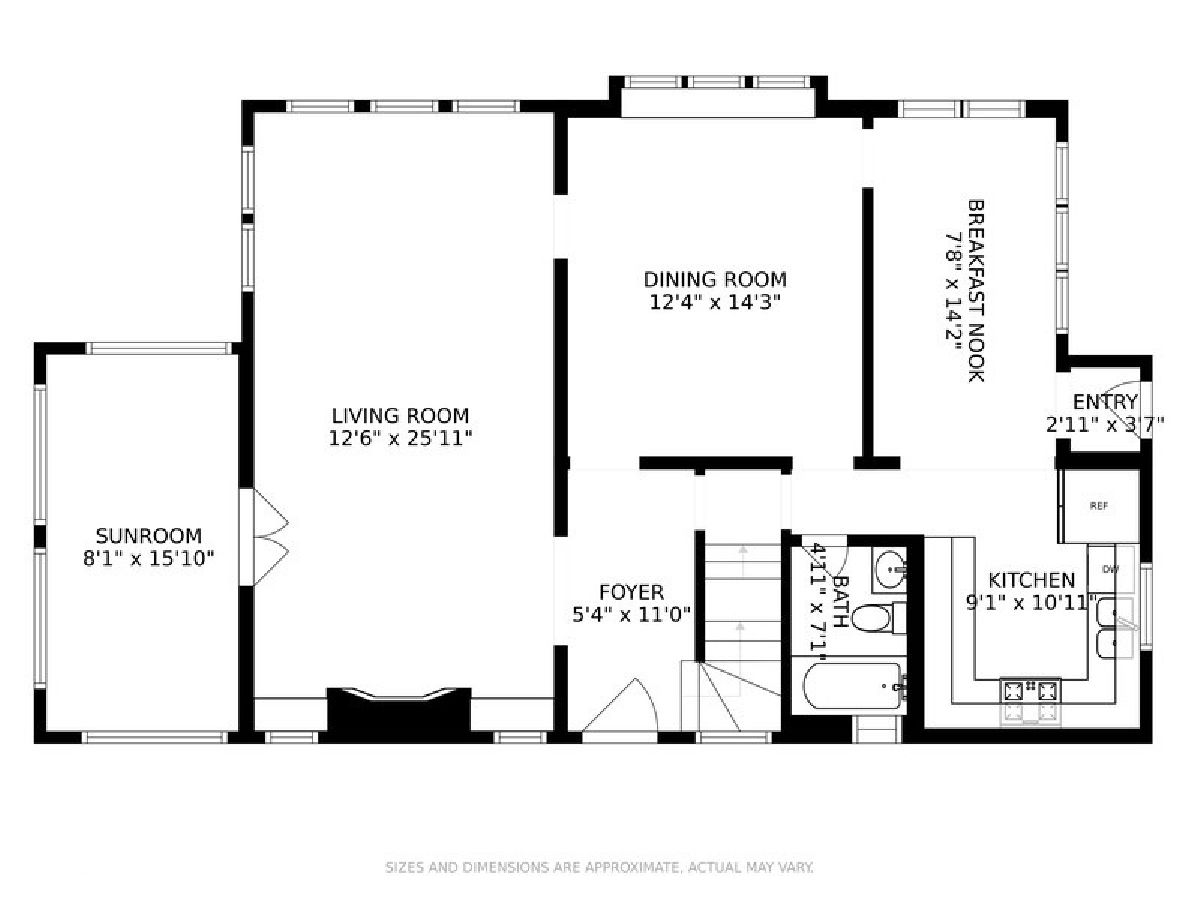
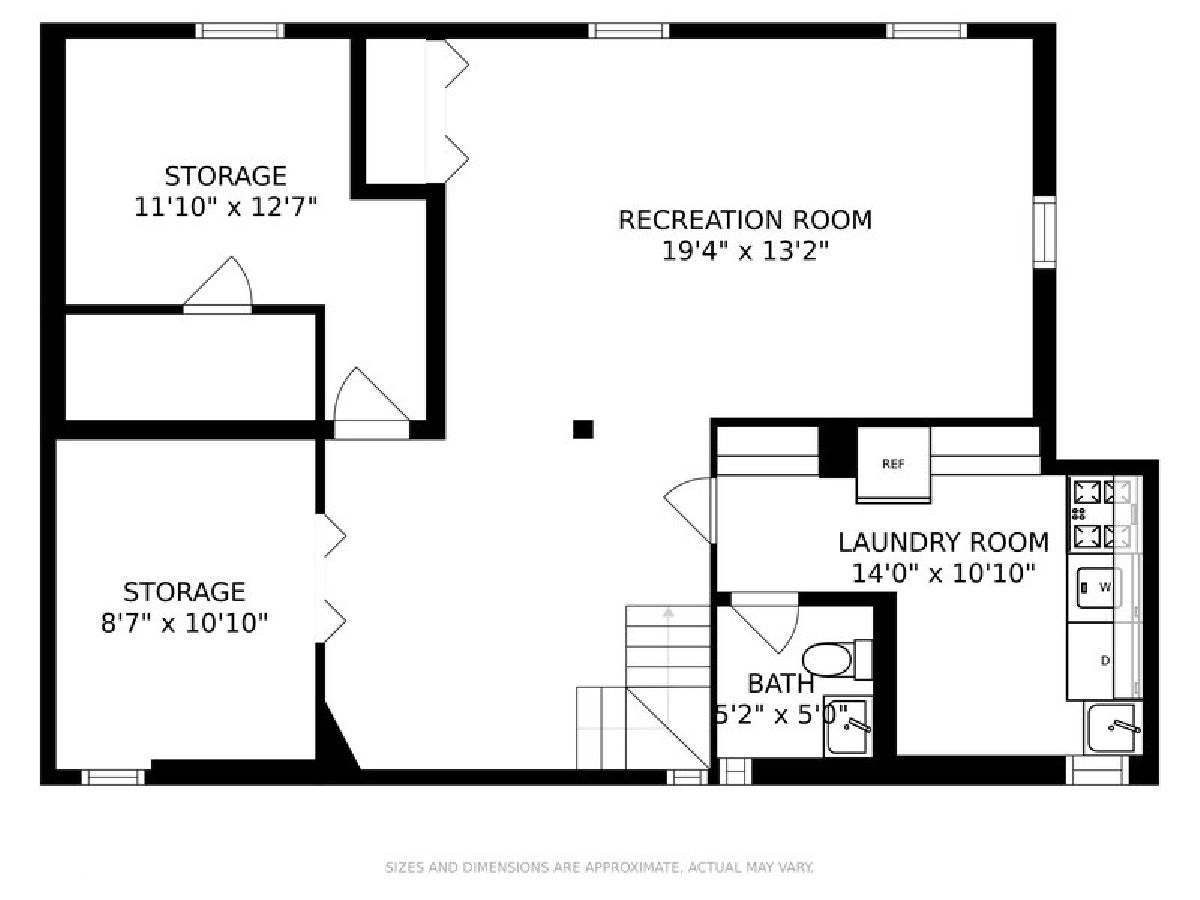
Room Specifics
Total Bedrooms: 3
Bedrooms Above Ground: 3
Bedrooms Below Ground: 0
Dimensions: —
Floor Type: Hardwood
Dimensions: —
Floor Type: Hardwood
Full Bathrooms: 3
Bathroom Amenities: —
Bathroom in Basement: 1
Rooms: Attic
Basement Description: Partially Finished
Other Specifics
| 2 | |
| — | |
| — | |
| Deck | |
| — | |
| 50 X 134 | |
| Finished,Interior Stair | |
| None | |
| Vaulted/Cathedral Ceilings, Hardwood Floors, First Floor Full Bath, Coffered Ceiling(s) | |
| Range, Microwave, Dishwasher, Refrigerator, Washer, Dryer, Stainless Steel Appliance(s) | |
| Not in DB | |
| Curbs, Sidewalks, Street Lights, Street Paved | |
| — | |
| — | |
| — |
Tax History
| Year | Property Taxes |
|---|---|
| 2022 | $11,013 |
Contact Agent
Nearby Similar Homes
Nearby Sold Comparables
Contact Agent
Listing Provided By
@properties

