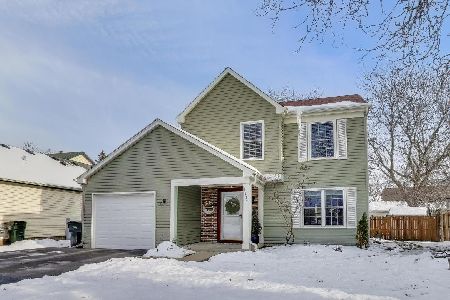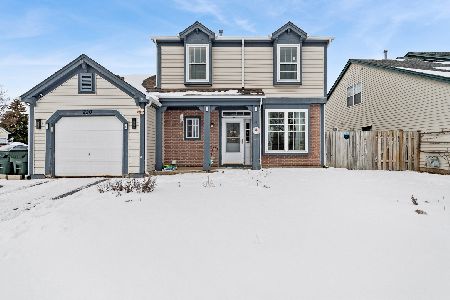94 Gala Drive, Mundelein, Illinois 60060
$450,000
|
Sold
|
|
| Status: | Closed |
| Sqft: | 2,736 |
| Cost/Sqft: | $163 |
| Beds: | 4 |
| Baths: | 4 |
| Year Built: | 2018 |
| Property Taxes: | $12,594 |
| Days On Market: | 1727 |
| Lot Size: | 0,24 |
Description
H&B Due 5/5 6PM. CHECK OUT THE 3D VIRTUAL TOUR!!! Amazing opportunity in coveted subdivision of Mundelein. One of the few with a completely finished walk out lower level and full bath. Open and bright sun drenched 4 bedroom home has been meticulously maintained since built 4 years ago. Rich Bamboo hardwood flooring runs throughout the open concept main floor. Home enters to a den/office space and continues past the first floor powder to an amazing open concept kitchen/family room combo with extra upgrade addition of the eating/sunroom area. Kitchen features granite countertops, stainless steel appliances, pantry, dual sink floating island and tons of cabinet space. Adjacent to the large family gathering room with gas logs fireplace and plenty of light makes this a great entertainment space. There are also sliding doors with access to a deck and the fenced back yard. Upstairs you'll find the primary bedroom with huge walk in closet and en-suite bathroom, separate shower, private water closet, and dual sinks. There are 3 additional generously sized bedrooms with ample closets, and tons of light, open loft makes a great common area/tv room for the second floor or easily transform it into a 5th bedroom, coveted and convenient 2nd floor laundry room with utility sink. The 3 car oversized garage leads into mudroom before entering the home, a perfect place to keep coats and boots. Huge walkout basement with tons of natural light and extra living space. Spacious fenced in backyard, perfect for entertaining, swing set, and letting your furry family members run around. 5 minutes from the train station, close to shopping, dinning, and expressways. Come and see this today, it won't last!
Property Specifics
| Single Family | |
| — | |
| — | |
| 2018 | |
| Full,Walkout | |
| — | |
| No | |
| 0.24 |
| Lake | |
| — | |
| 120 / Annual | |
| Other | |
| Public | |
| Public Sewer | |
| 11066422 | |
| 10253170020000 |
Nearby Schools
| NAME: | DISTRICT: | DISTANCE: | |
|---|---|---|---|
|
Grade School
Mechanics Grove Elementary Schoo |
75 | — | |
|
Middle School
Carl Sandburg Middle School |
75 | Not in DB | |
|
High School
Mundelein Cons High School |
120 | Not in DB | |
Property History
| DATE: | EVENT: | PRICE: | SOURCE: |
|---|---|---|---|
| 27 May, 2021 | Sold | $450,000 | MRED MLS |
| 6 May, 2021 | Under contract | $445,000 | MRED MLS |
| 2 May, 2021 | Listed for sale | $445,000 | MRED MLS |
| 11 Aug, 2025 | Sold | $635,000 | MRED MLS |
| 14 Jul, 2025 | Under contract | $624,999 | MRED MLS |
| 11 Jul, 2025 | Listed for sale | $624,999 | MRED MLS |
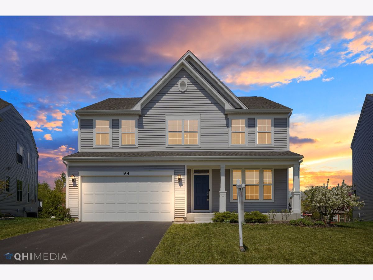
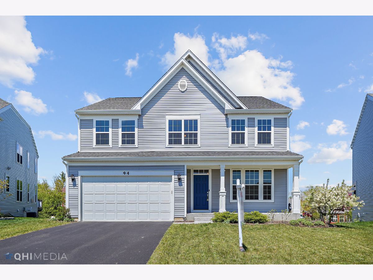
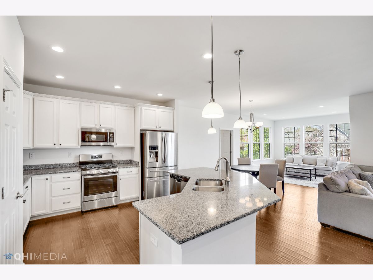
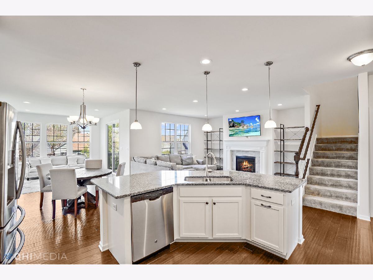
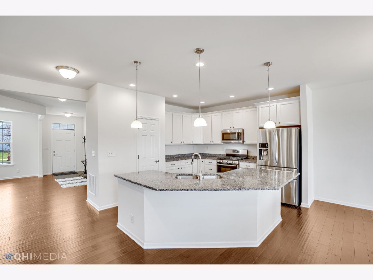
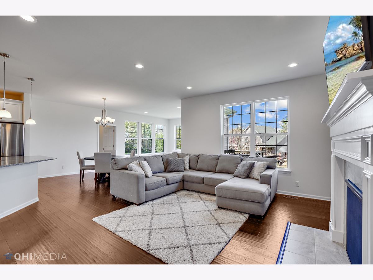
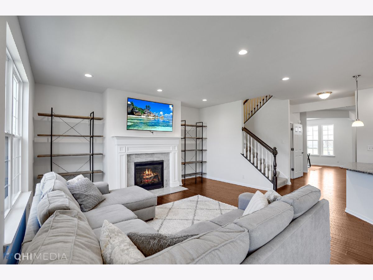
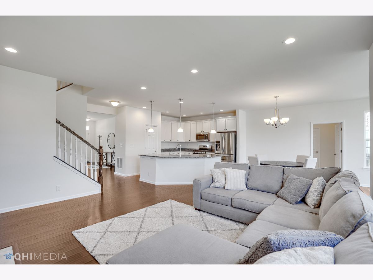
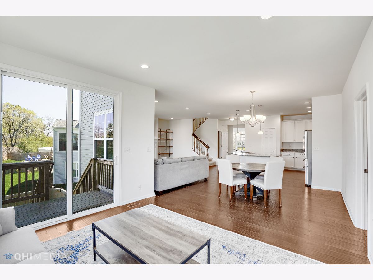
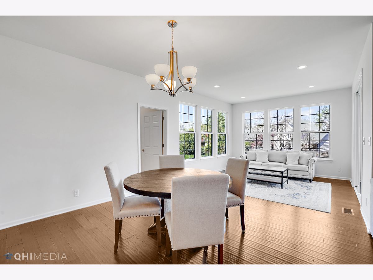
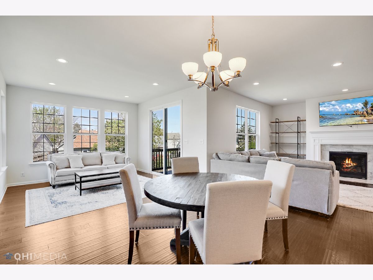
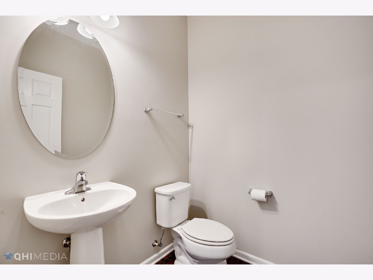
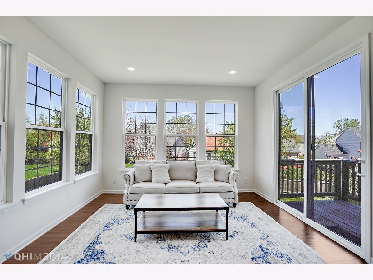
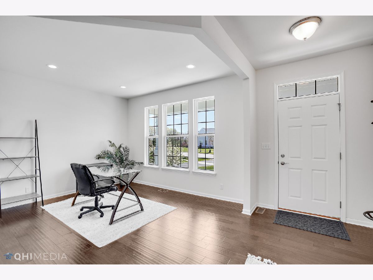
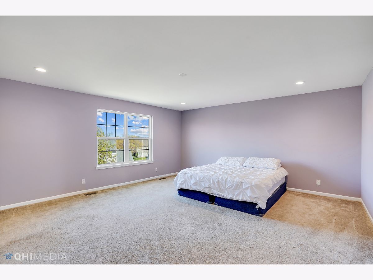
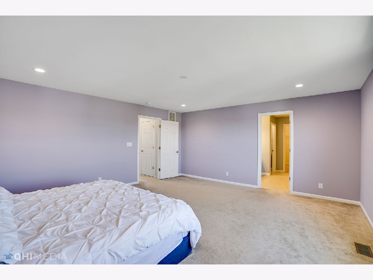
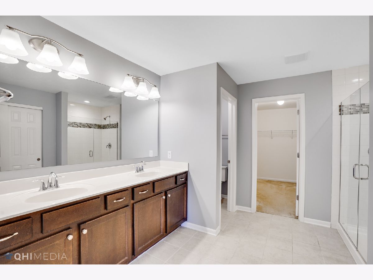
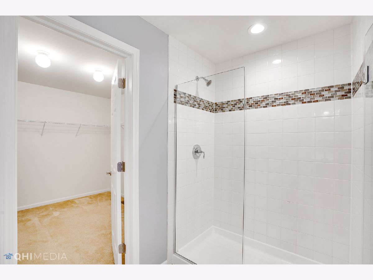
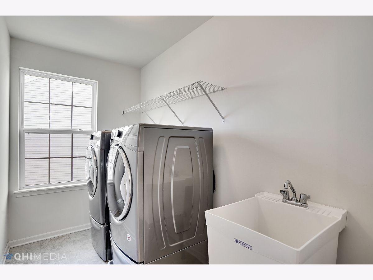
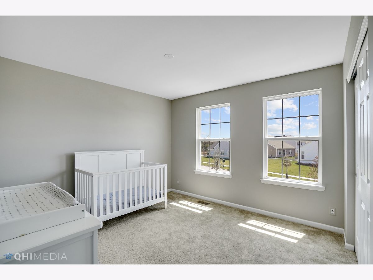
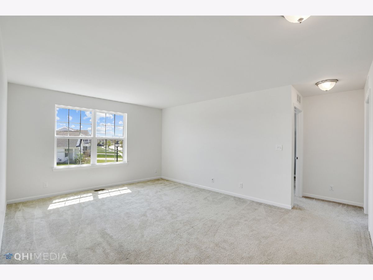
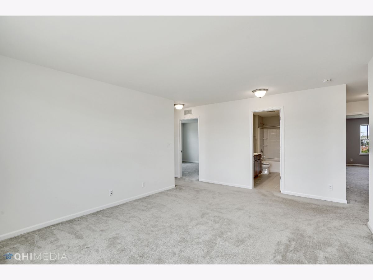
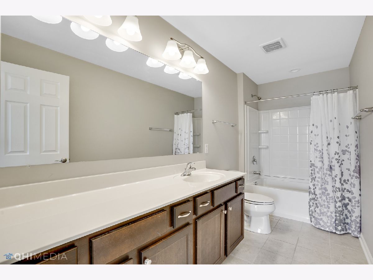
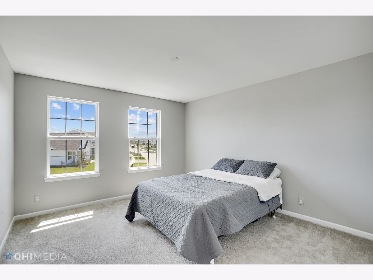
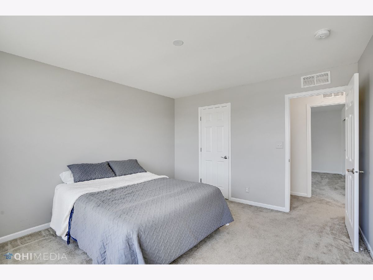
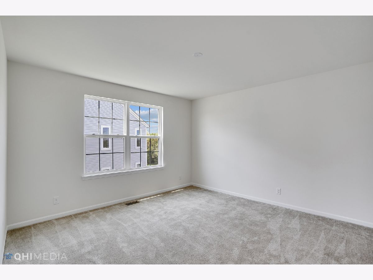
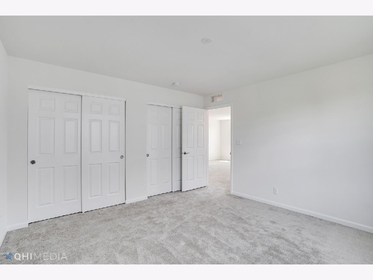
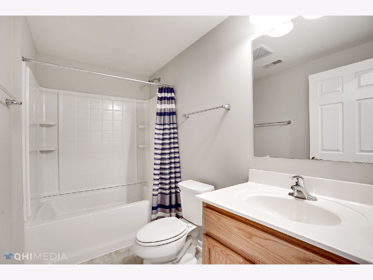
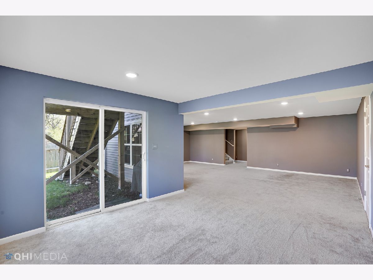
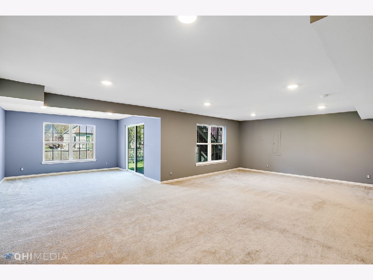
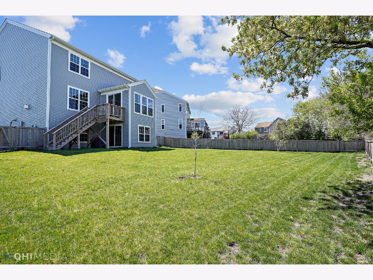
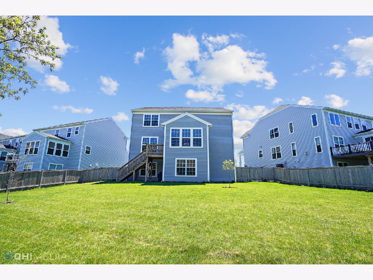
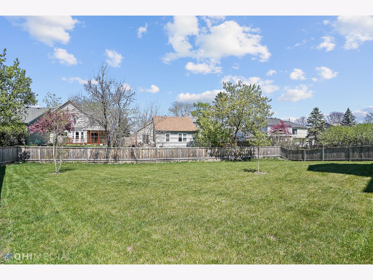
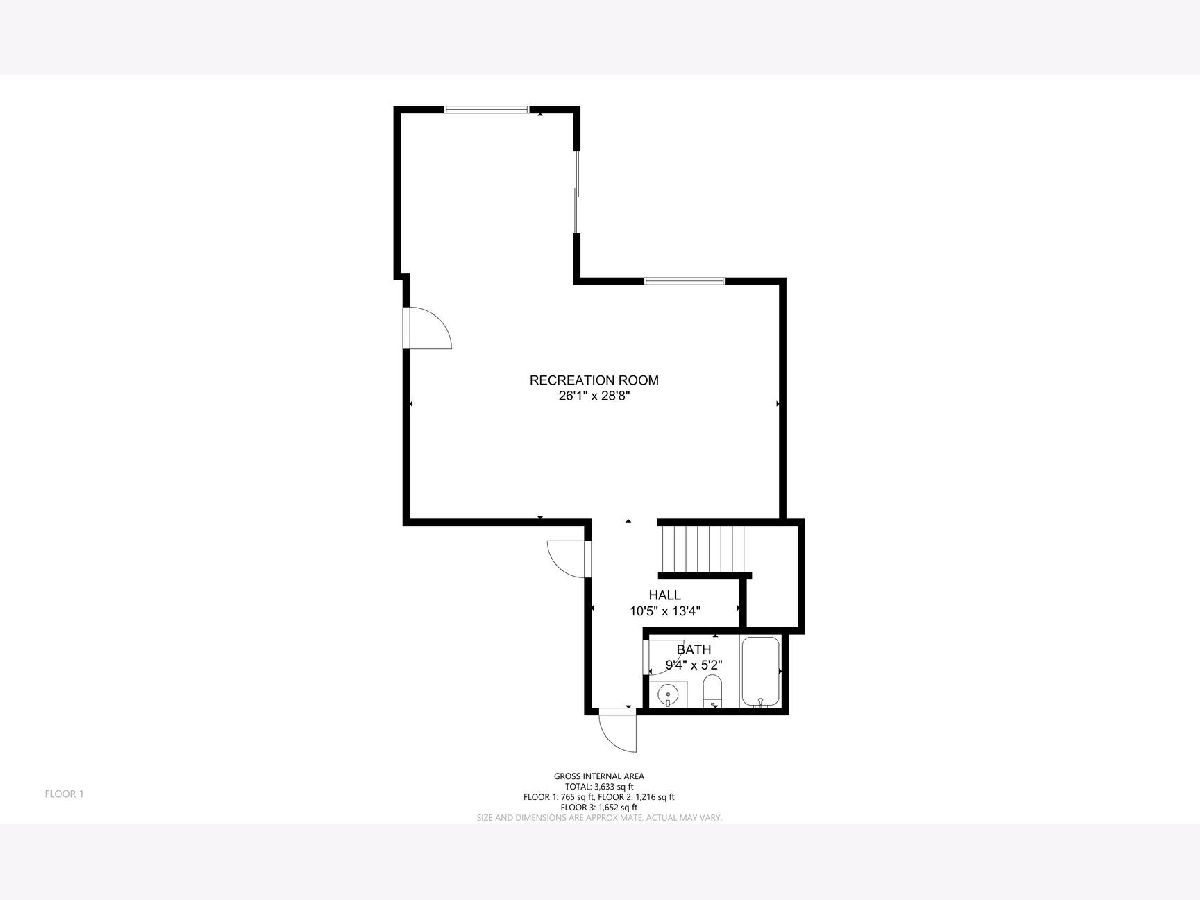
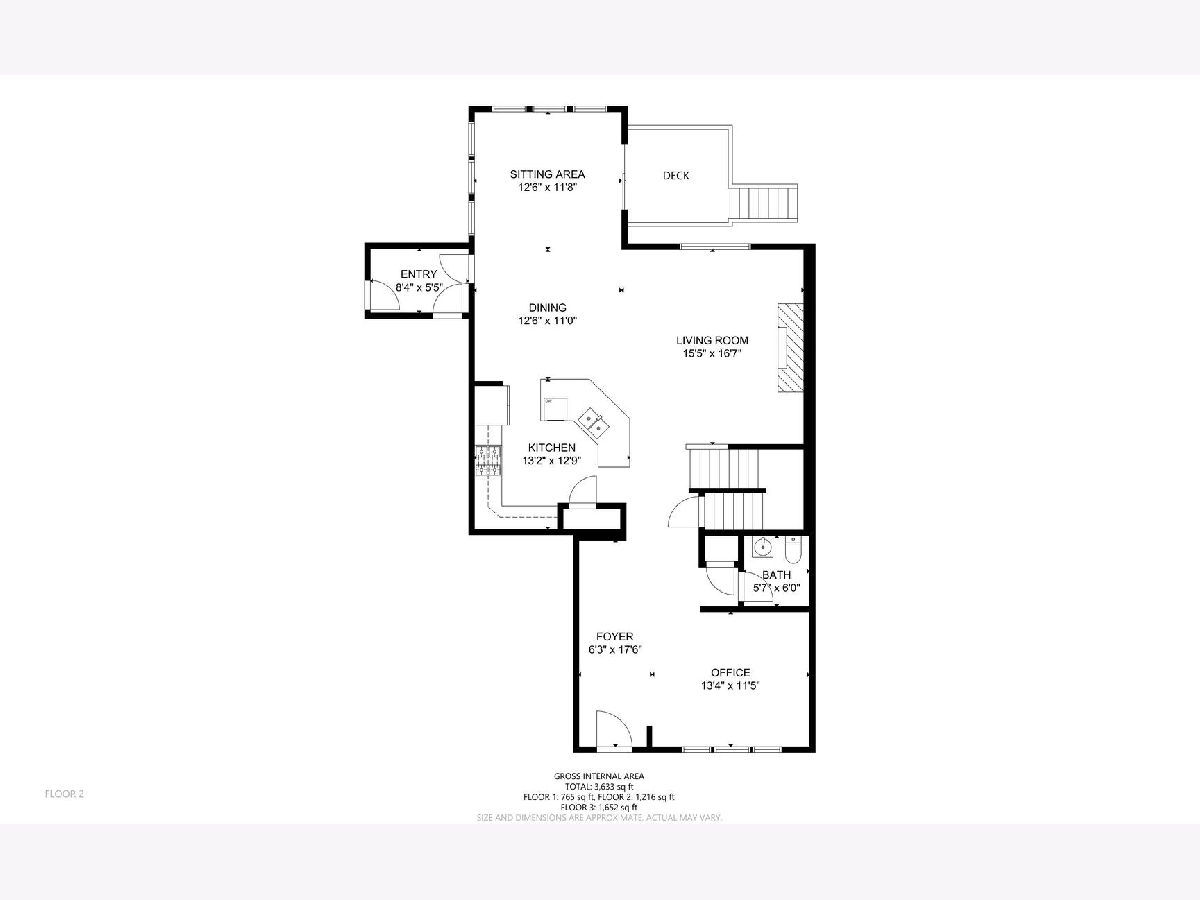
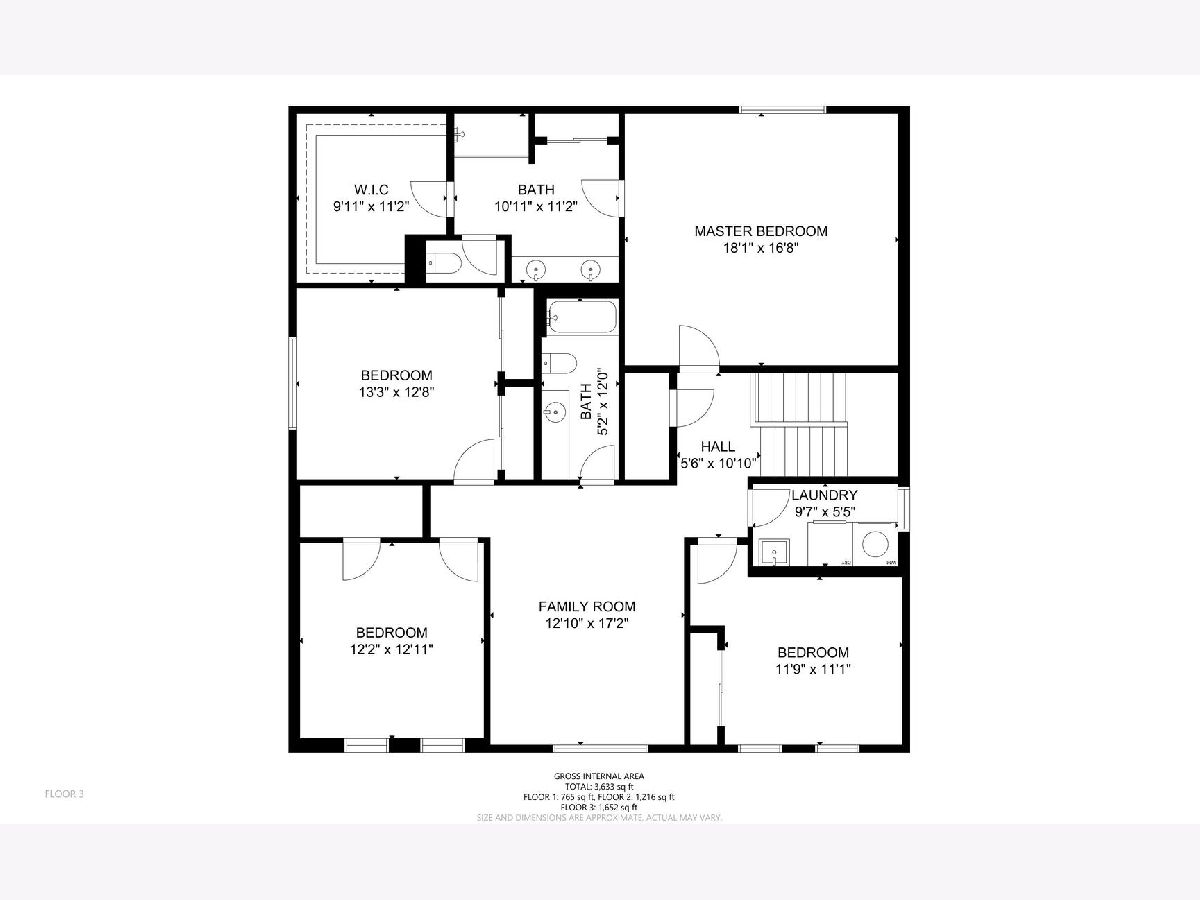
Room Specifics
Total Bedrooms: 4
Bedrooms Above Ground: 4
Bedrooms Below Ground: 0
Dimensions: —
Floor Type: —
Dimensions: —
Floor Type: —
Dimensions: —
Floor Type: —
Full Bathrooms: 4
Bathroom Amenities: Double Sink
Bathroom in Basement: 1
Rooms: Recreation Room
Basement Description: Finished
Other Specifics
| 3 | |
| — | |
| — | |
| Deck | |
| Irregular Lot | |
| 45X132X104X170 | |
| — | |
| Full | |
| Hardwood Floors, Second Floor Laundry, Walk-In Closet(s), Ceiling - 9 Foot, Open Floorplan, Granite Counters | |
| Range, Microwave, Dishwasher | |
| Not in DB | |
| Park, Lake, Sidewalks, Street Lights, Street Paved | |
| — | |
| — | |
| Gas Log, Gas Starter |
Tax History
| Year | Property Taxes |
|---|---|
| 2021 | $12,594 |
| 2025 | $16,460 |
Contact Agent
Nearby Similar Homes
Nearby Sold Comparables
Contact Agent
Listing Provided By
Keller Williams Infinity

