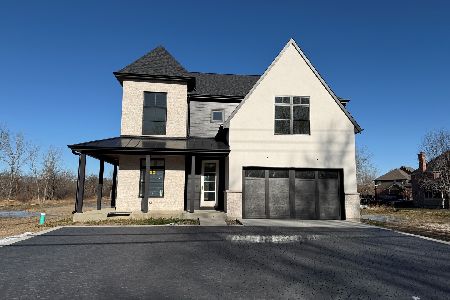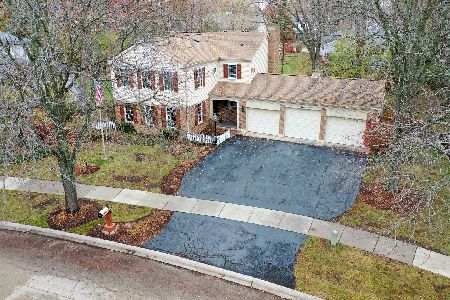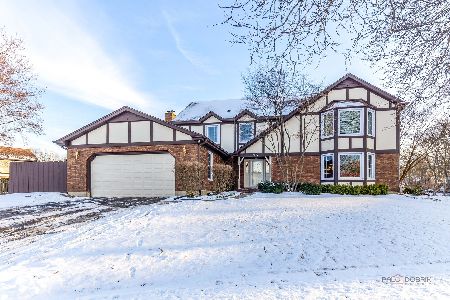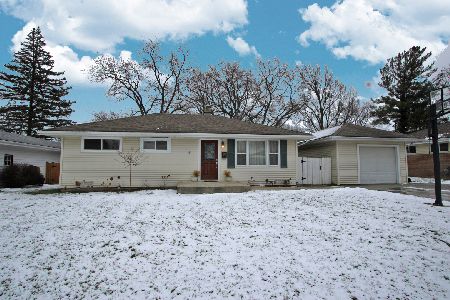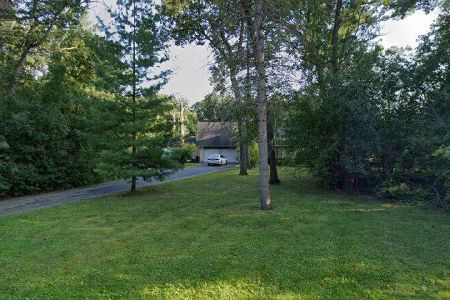94 Golfview Road, Lake Zurich, Illinois 60047
$440,000
|
Sold
|
|
| Status: | Closed |
| Sqft: | 2,606 |
| Cost/Sqft: | $173 |
| Beds: | 4 |
| Baths: | 3 |
| Year Built: | 1989 |
| Property Taxes: | $9,444 |
| Days On Market: | 2745 |
| Lot Size: | 0,44 |
Description
Well built custom home w/fantastic curb appeal in a desirable wooded location on 1/2 acre lot! Large covered front porch welcomes family & guests to a light & bright interior w/gleaming hardwood floors, oak trim & doors, & an expansive open floor plan. A living room w/custom stone fireplace flows into a formal dining room. A true gourmet kitchen w/6 burner cooktop, double oven, 2 sinks, upgraded cabinets, granite counters & huge informal eating area. Adjacent vaulted family rm w/flr to ceiling stone fp + skylights & sliders to deck. Upstairs, a master suite has private bath w/2 vanities, whirlpool tub & separate steam shower. 3 more bedrooms + hall bath. Finished lower level expands the living space w/large open area, wine cellar, custom storage room & work room. Relax & enjoy a lush, fenced backyard from a pergola covered wood deck. An excellent value!
Property Specifics
| Single Family | |
| — | |
| Colonial | |
| 1989 | |
| Full | |
| — | |
| No | |
| 0.44 |
| Lake | |
| — | |
| 0 / Not Applicable | |
| None | |
| Public | |
| Public Sewer | |
| 10023794 | |
| 14171030060000 |
Nearby Schools
| NAME: | DISTRICT: | DISTANCE: | |
|---|---|---|---|
|
Grade School
Seth Paine Elementary School |
95 | — | |
|
Middle School
Lake Zurich Middle - N Campus |
95 | Not in DB | |
|
High School
Lake Zurich High School |
95 | Not in DB | |
Property History
| DATE: | EVENT: | PRICE: | SOURCE: |
|---|---|---|---|
| 13 Sep, 2018 | Sold | $440,000 | MRED MLS |
| 9 Aug, 2018 | Under contract | $449,900 | MRED MLS |
| 19 Jul, 2018 | Listed for sale | $449,900 | MRED MLS |
Room Specifics
Total Bedrooms: 4
Bedrooms Above Ground: 4
Bedrooms Below Ground: 0
Dimensions: —
Floor Type: —
Dimensions: —
Floor Type: —
Dimensions: —
Floor Type: —
Full Bathrooms: 3
Bathroom Amenities: —
Bathroom in Basement: 0
Rooms: Eating Area,Recreation Room,Utility Room-Lower Level,Other Room
Basement Description: Finished
Other Specifics
| 2 | |
| Concrete Perimeter | |
| Asphalt | |
| Deck | |
| Fenced Yard,Wooded | |
| 100X200X100X200 | |
| Unfinished | |
| Full | |
| Vaulted/Cathedral Ceilings, Skylight(s) | |
| — | |
| Not in DB | |
| — | |
| — | |
| — | |
| Attached Fireplace Doors/Screen |
Tax History
| Year | Property Taxes |
|---|---|
| 2018 | $9,444 |
Contact Agent
Nearby Similar Homes
Nearby Sold Comparables
Contact Agent
Listing Provided By
@properties

