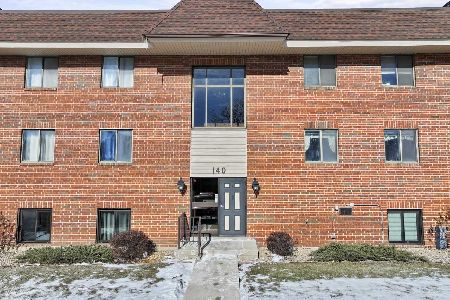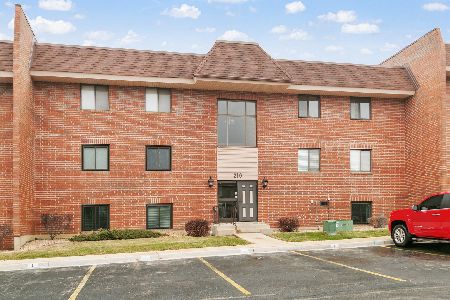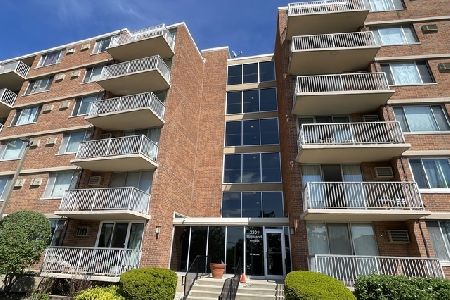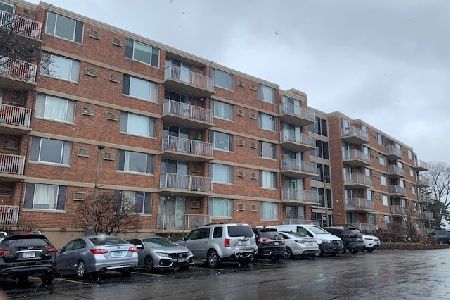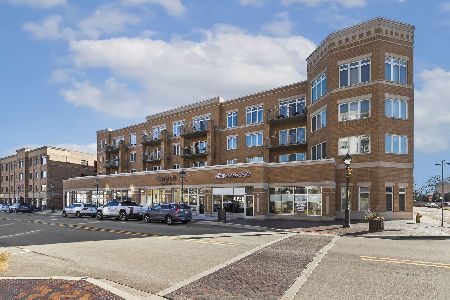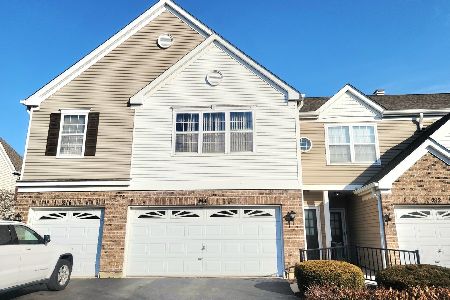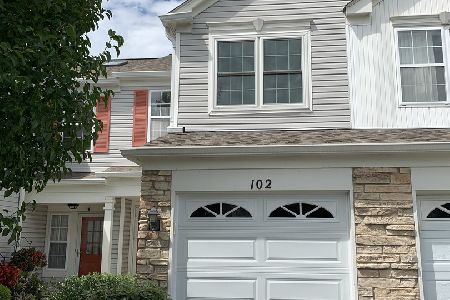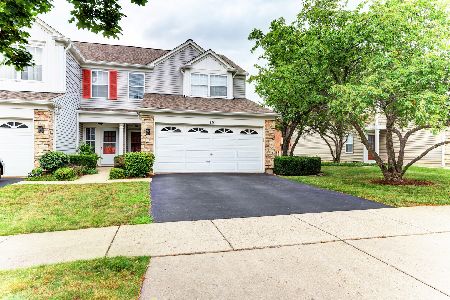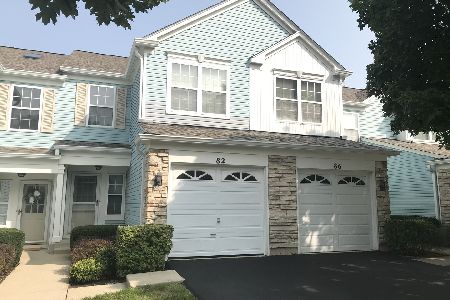94 Oakton Drive, Lombard, Illinois 60148
$322,250
|
Sold
|
|
| Status: | Closed |
| Sqft: | 1,680 |
| Cost/Sqft: | $187 |
| Beds: | 3 |
| Baths: | 3 |
| Year Built: | 1994 |
| Property Taxes: | $6,719 |
| Days On Market: | 977 |
| Lot Size: | 0,00 |
Description
***We are in a multiple-offer situation. Seller is asking for highest and best by Sunday, July 2, at noon.*** Move-in ready end-unit townhome. 3 bedroom, 2.5 bathroom Light and bright. Fresh wood laminate flooring throughout the first floor. Kitchen features tons of cabinetry, pantry, and pass through window into the rest of first floor. All appliances have been updated over the last few years. HVAC (2015), Kitchen Flooring (2022), Master Bedroom and community second-floor bath updated (2022). All of interior repainted and carpet replaced (2023). Family room is open concept to the dining area. Updated half bath on main floor. Main floor laundry connects directly to the garage can be used as a mud room. Attached two car garage. Second floor features a Master bedroom on-suite with additional two bedrooms with ceiling fans and an additional bathroom. Backyard features a deck. Close to Metra, walking paths, shopping, and restaurants. Quick access to Highland Avenue, Illinois 38, Interstate 88, and Interstate 355. This one will not last! See it today...
Property Specifics
| Condos/Townhomes | |
| 2 | |
| — | |
| 1994 | |
| — | |
| — | |
| No | |
| — |
| Du Page | |
| — | |
| 305 / Monthly | |
| — | |
| — | |
| — | |
| 11817817 | |
| 0629109016 |
Nearby Schools
| NAME: | DISTRICT: | DISTANCE: | |
|---|---|---|---|
|
Grade School
Butterfield Elementary School |
44 | — | |
|
Middle School
Glenn Westlake Middle School |
44 | Not in DB | |
|
High School
Glenbard East High School |
87 | Not in DB | |
Property History
| DATE: | EVENT: | PRICE: | SOURCE: |
|---|---|---|---|
| 25 Jul, 2023 | Sold | $322,250 | MRED MLS |
| 2 Jul, 2023 | Under contract | $314,999 | MRED MLS |
| 27 Jun, 2023 | Listed for sale | $314,999 | MRED MLS |
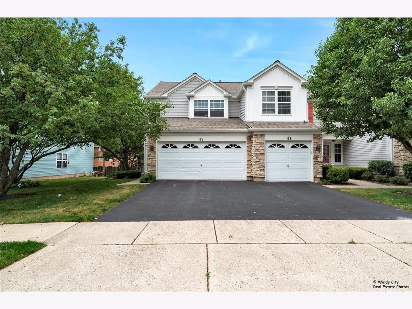
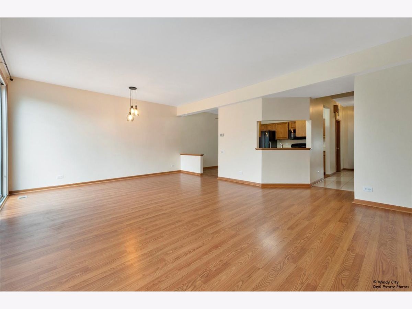
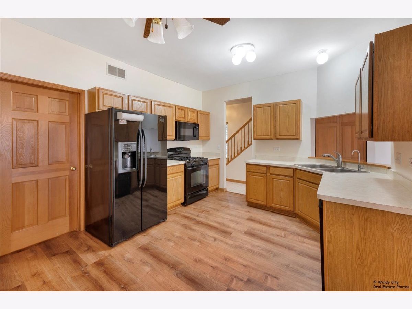
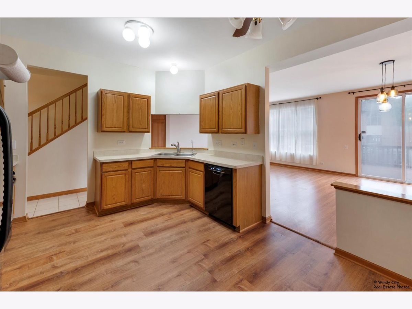
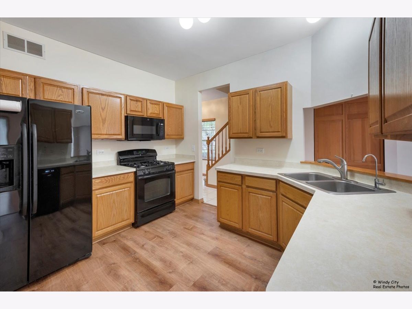
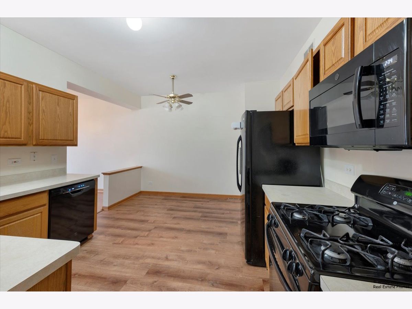
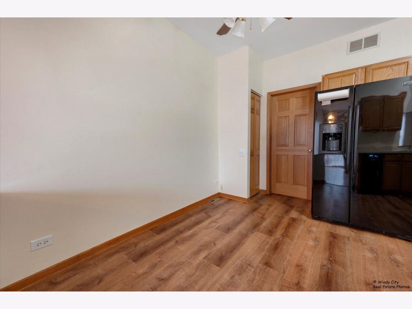
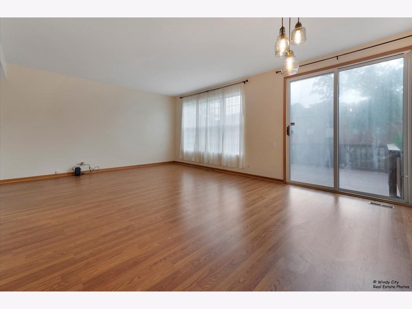
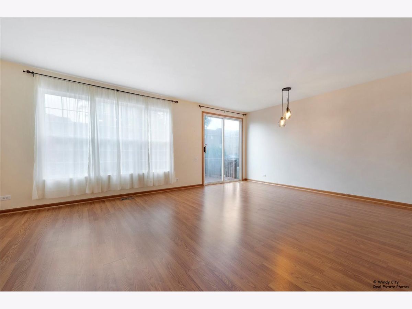
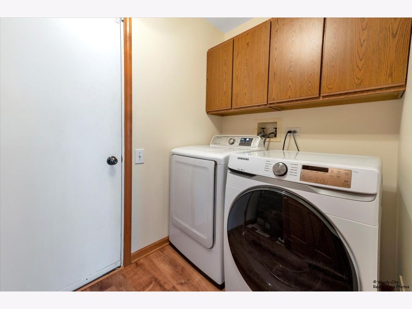
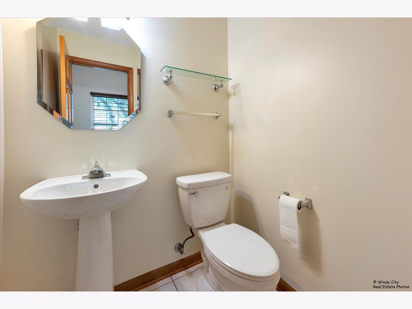
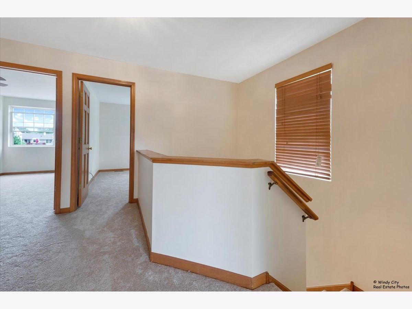
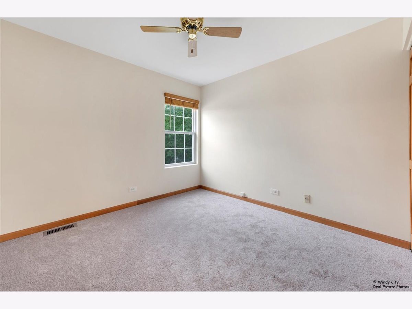
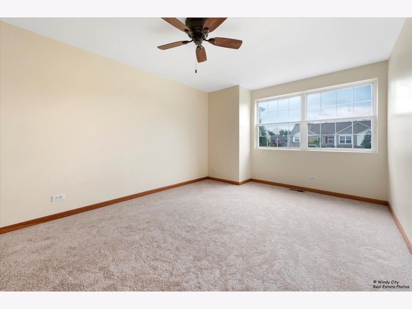
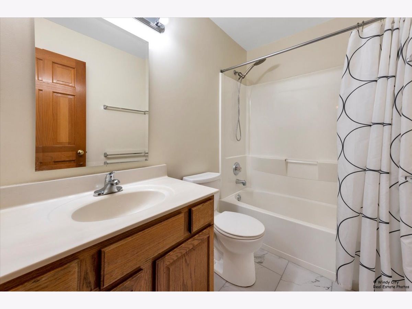
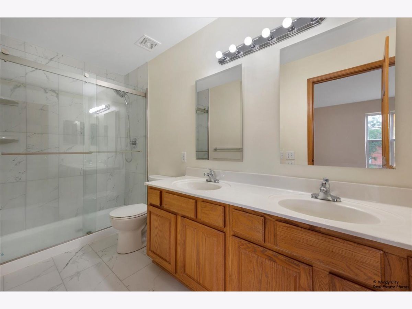
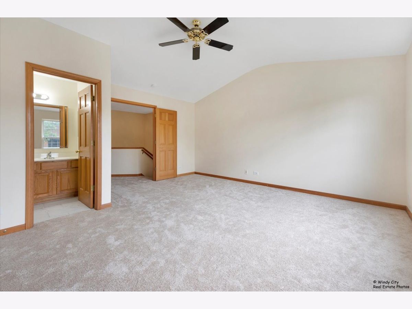
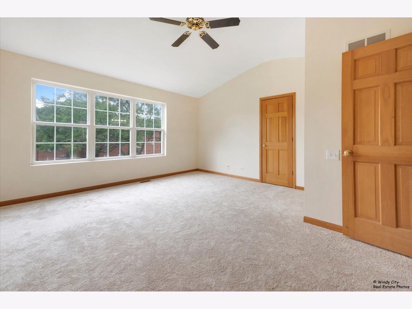
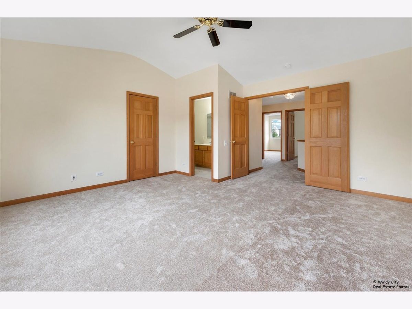
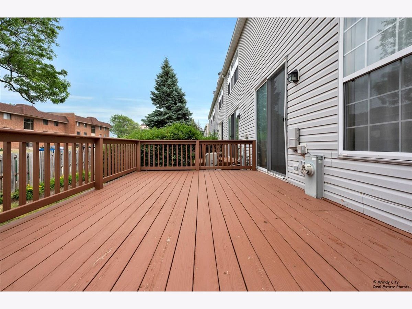
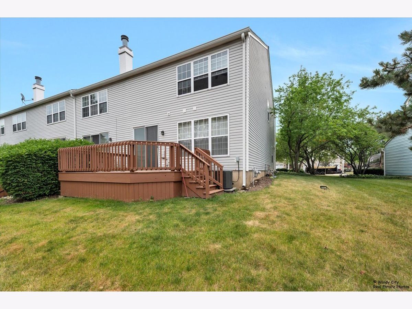
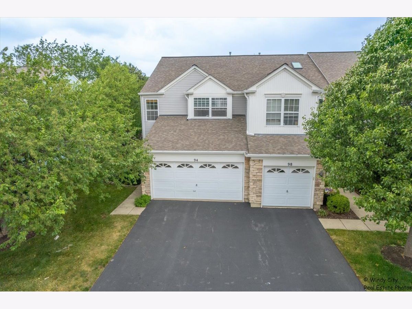
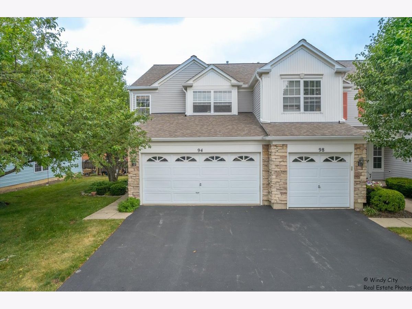
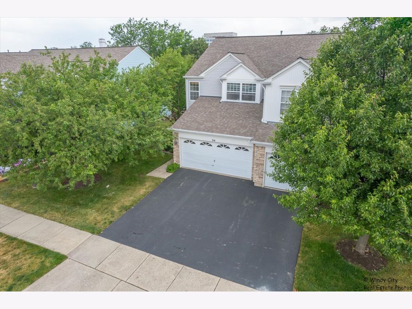
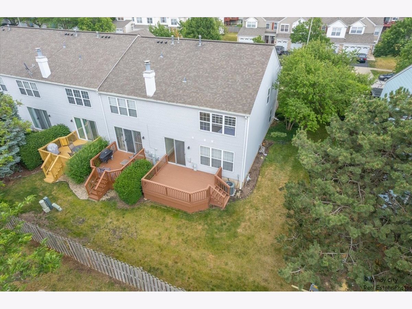
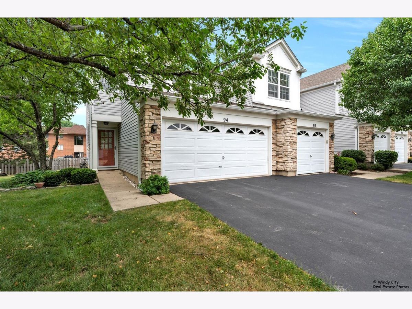
Room Specifics
Total Bedrooms: 3
Bedrooms Above Ground: 3
Bedrooms Below Ground: 0
Dimensions: —
Floor Type: —
Dimensions: —
Floor Type: —
Full Bathrooms: 3
Bathroom Amenities: —
Bathroom in Basement: 0
Rooms: —
Basement Description: Slab
Other Specifics
| 2 | |
| — | |
| Asphalt | |
| — | |
| — | |
| 4356 | |
| — | |
| — | |
| — | |
| — | |
| Not in DB | |
| — | |
| — | |
| — | |
| — |
Tax History
| Year | Property Taxes |
|---|---|
| 2023 | $6,719 |
Contact Agent
Nearby Similar Homes
Nearby Sold Comparables
Contact Agent
Listing Provided By
House Select Realty, Inc.

