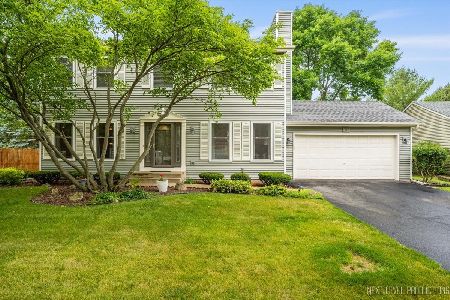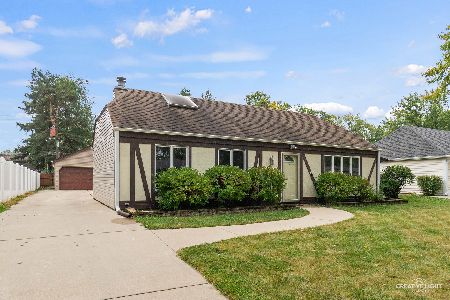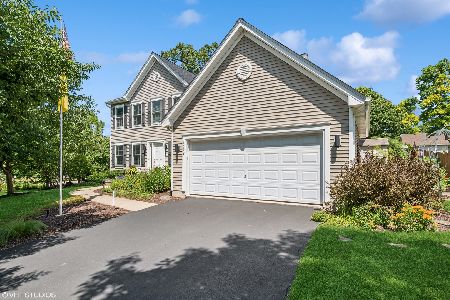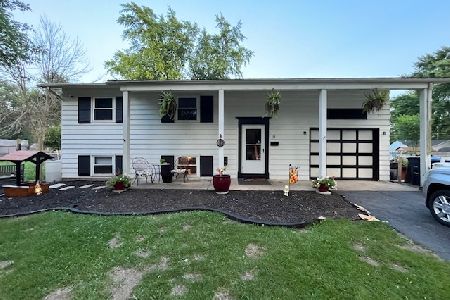94 Winter Hill, Montgomery, Illinois 60538
$243,500
|
Sold
|
|
| Status: | Closed |
| Sqft: | 0 |
| Cost/Sqft: | — |
| Beds: | 4 |
| Baths: | 3 |
| Year Built: | 1995 |
| Property Taxes: | $6,422 |
| Days On Market: | 5534 |
| Lot Size: | 0,00 |
Description
This is the one! Featuring formal living & dining rooms for entertaining. Spacious kitchen w/island, breakfast bar, pantry, hdwd flrs & bayed eating area. Family room has fireplace, built-ins & vaulted ceiling. Awesome sunroom w/wetbar, skylights & vaulted ceiling opens to screened porch w/hot tub! Generous sized bedrooms with large closets. Full finished basement adds more room to roam. Fenced yard & lush landscape
Property Specifics
| Single Family | |
| — | |
| Traditional | |
| 1995 | |
| Full | |
| — | |
| No | |
| — |
| Kendall | |
| Seasons Ridge | |
| 0 / Not Applicable | |
| None | |
| Public | |
| Public Sewer | |
| 07629841 | |
| 0304126016 |
Nearby Schools
| NAME: | DISTRICT: | DISTANCE: | |
|---|---|---|---|
|
Grade School
Boulder Hill Elementary School |
308 | — | |
|
Middle School
Plank Junior High School |
308 | Not in DB | |
|
High School
Oswego East High School |
308 | Not in DB | |
Property History
| DATE: | EVENT: | PRICE: | SOURCE: |
|---|---|---|---|
| 17 Dec, 2010 | Sold | $243,500 | MRED MLS |
| 11 Nov, 2010 | Under contract | $259,900 | MRED MLS |
| — | Last price change | $269,500 | MRED MLS |
| 10 Sep, 2010 | Listed for sale | $269,500 | MRED MLS |
| 14 Dec, 2018 | Sold | $285,000 | MRED MLS |
| 9 Nov, 2018 | Under contract | $295,000 | MRED MLS |
| 3 Sep, 2018 | Listed for sale | $300,000 | MRED MLS |
Room Specifics
Total Bedrooms: 4
Bedrooms Above Ground: 4
Bedrooms Below Ground: 0
Dimensions: —
Floor Type: Carpet
Dimensions: —
Floor Type: Carpet
Dimensions: —
Floor Type: Carpet
Full Bathrooms: 3
Bathroom Amenities: —
Bathroom in Basement: 0
Rooms: Breakfast Room,Den,Enclosed Porch,Exercise Room,Play Room,Recreation Room,Screened Porch,Storage,Sun Room,Utility Room-1st Floor
Basement Description: Finished
Other Specifics
| 2 | |
| Concrete Perimeter | |
| Asphalt | |
| Patio, Hot Tub, Porch Screened | |
| Fenced Yard | |
| 72X138X86X150 | |
| — | |
| Full | |
| Vaulted/Cathedral Ceilings, Skylight(s), Hot Tub, Bar-Wet | |
| Range, Microwave, Dishwasher, Refrigerator, Disposal | |
| Not in DB | |
| Tennis Courts, Sidewalks, Street Lights | |
| — | |
| — | |
| Wood Burning |
Tax History
| Year | Property Taxes |
|---|---|
| 2010 | $6,422 |
| 2018 | $7,102 |
Contact Agent
Nearby Similar Homes
Nearby Sold Comparables
Contact Agent
Listing Provided By
Coldwell Banker The Real Estate Group









