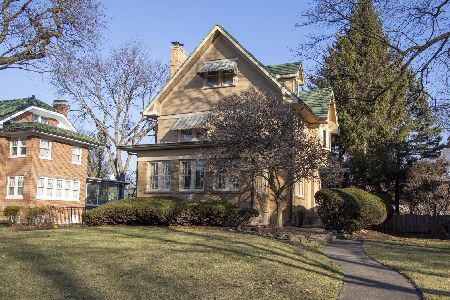940 Bonnie Brae Place, River Forest, Illinois 60305
$1,050,000
|
Sold
|
|
| Status: | Closed |
| Sqft: | 3,701 |
| Cost/Sqft: | $294 |
| Beds: | 4 |
| Baths: | 5 |
| Year Built: | 1927 |
| Property Taxes: | $21,506 |
| Days On Market: | 1825 |
| Lot Size: | 0,28 |
Description
Classic River Forest Buurma Brothers style home beautiful in tradition that reflects its history. This house has been meticulously maintained. This River Forest home is located on a desirable block with notable homes of timeless character. Numerous upgrades in the last 2 yrs for comfortable contemporary living. Professionally landscaped, electric gate located in the new driveway & a wrought iron dog kennel. New paver patio with concrete border, fire pit, gas grill & new exterior lighting. The interior has a new boiler, central AC unit and air handler. All hardwood floors refinished, surround sound installed & all closets professionally organized. Designer window treatments, wall covering & carpet throughout. This home is both elegant and comfortable at the same time. Please schedule a showing today!
Property Specifics
| Single Family | |
| — | |
| Colonial | |
| 1927 | |
| Full | |
| — | |
| No | |
| 0.28 |
| Cook | |
| — | |
| 0 / Not Applicable | |
| None | |
| Lake Michigan | |
| Public Sewer | |
| 10990245 | |
| 15014110100000 |
Nearby Schools
| NAME: | DISTRICT: | DISTANCE: | |
|---|---|---|---|
|
Grade School
Willard Elementary School |
90 | — | |
|
Middle School
Roosevelt School |
90 | Not in DB | |
|
High School
Oak Park & River Forest High Sch |
200 | Not in DB | |
Property History
| DATE: | EVENT: | PRICE: | SOURCE: |
|---|---|---|---|
| 4 Oct, 2010 | Sold | $965,000 | MRED MLS |
| 19 Aug, 2010 | Under contract | $1,119,000 | MRED MLS |
| 24 Jun, 2010 | Listed for sale | $1,119,000 | MRED MLS |
| 16 Apr, 2021 | Sold | $1,050,000 | MRED MLS |
| 24 Feb, 2021 | Under contract | $1,089,000 | MRED MLS |
| 8 Feb, 2021 | Listed for sale | $1,089,000 | MRED MLS |
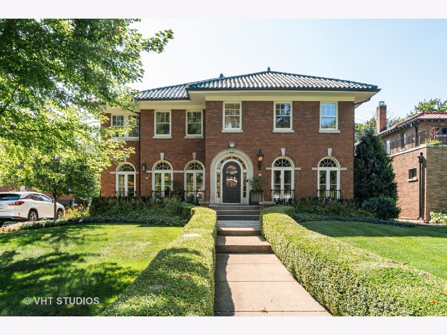
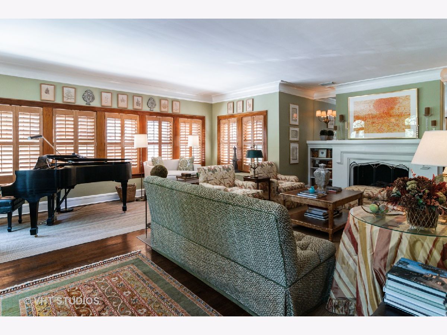
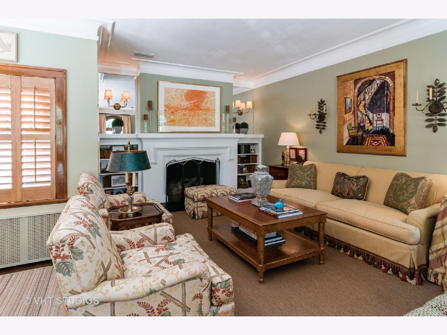
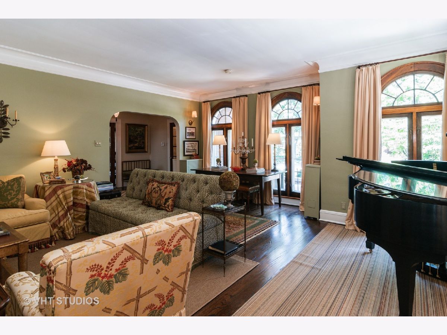
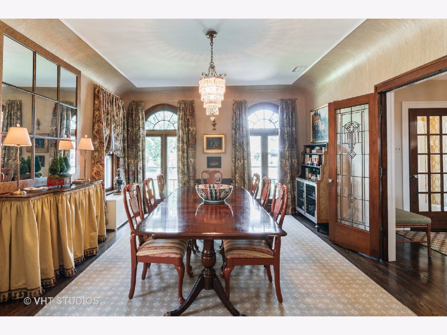
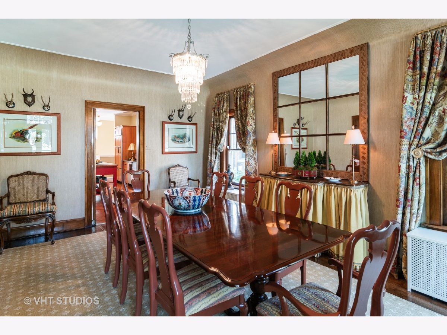
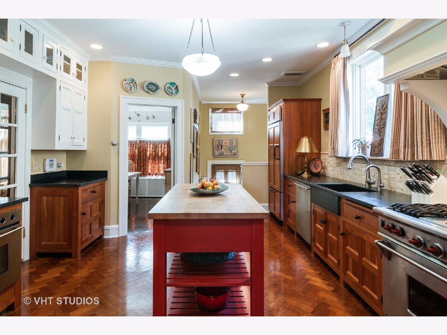
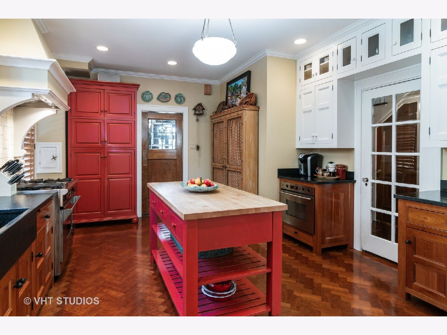
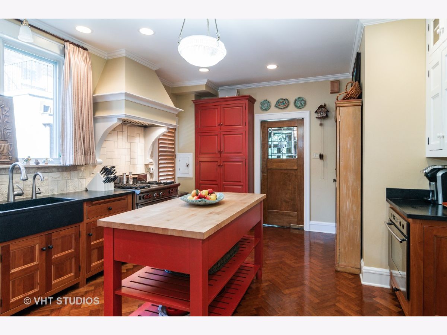
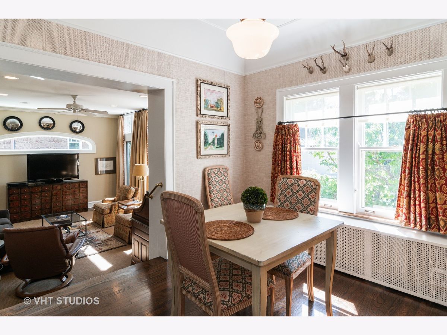
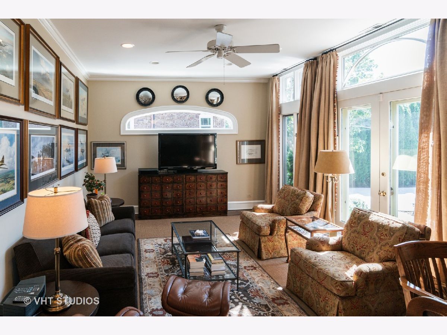
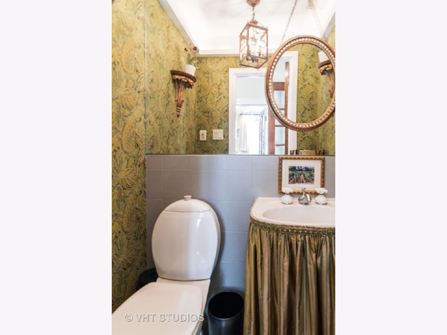
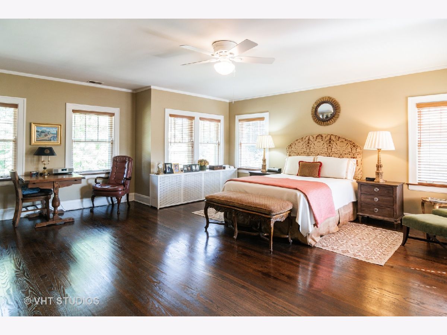
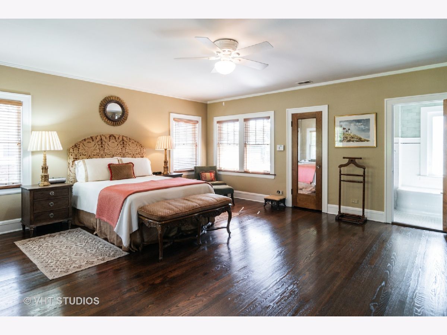
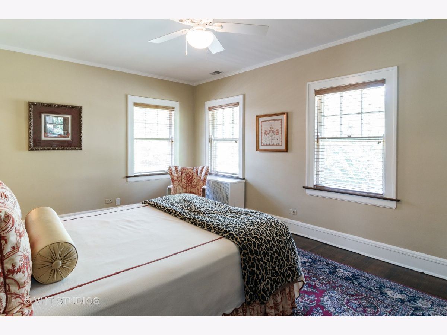
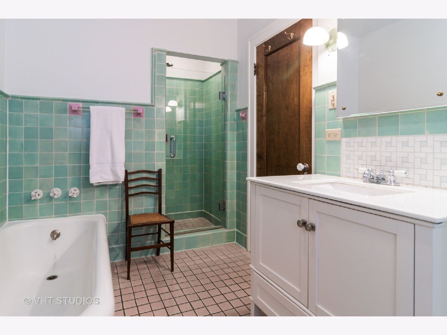
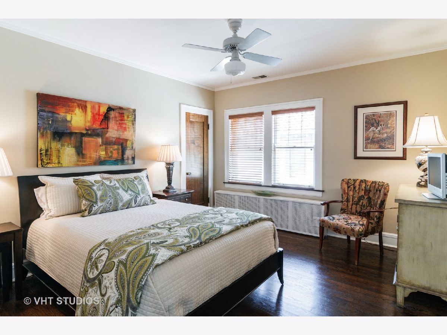
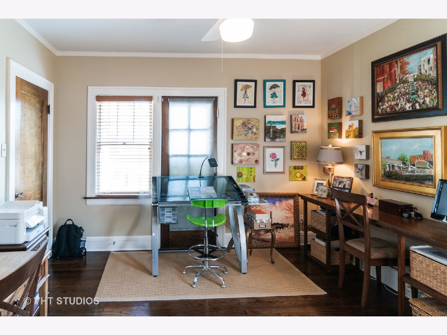
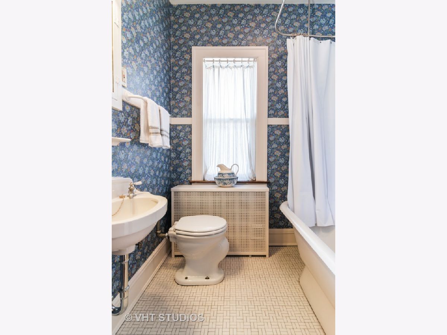
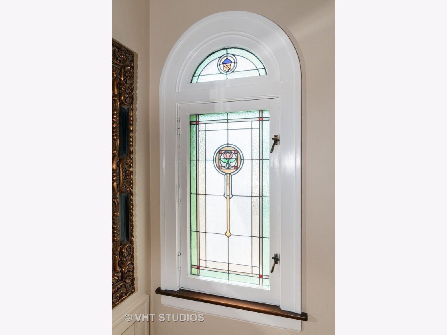
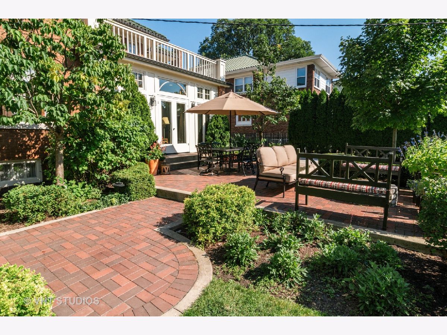
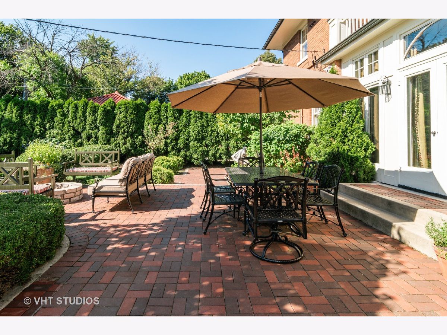
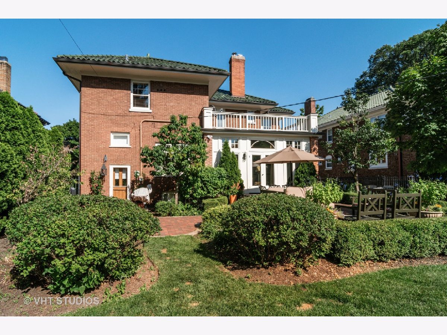
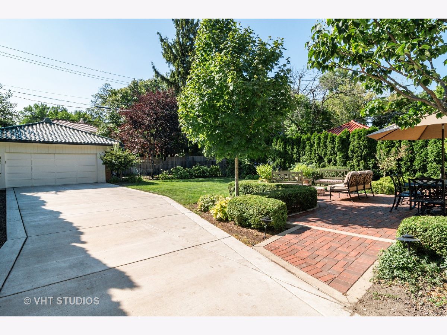
Room Specifics
Total Bedrooms: 4
Bedrooms Above Ground: 4
Bedrooms Below Ground: 0
Dimensions: —
Floor Type: Hardwood
Dimensions: —
Floor Type: Hardwood
Dimensions: —
Floor Type: Hardwood
Full Bathrooms: 5
Bathroom Amenities: —
Bathroom in Basement: 1
Rooms: Breakfast Room,Foyer,Recreation Room,Other Room
Basement Description: Finished,Exterior Access
Other Specifics
| 2 | |
| Concrete Perimeter | |
| — | |
| Balcony, Patio, Dog Run, Brick Paver Patio, Storms/Screens, Outdoor Grill | |
| Fenced Yard,Landscaped | |
| 65 X 188 | |
| — | |
| Full | |
| Hardwood Floors | |
| Range, Microwave, Dishwasher, Refrigerator, High End Refrigerator, Washer, Dryer, Disposal, Stainless Steel Appliance(s) | |
| Not in DB | |
| Curbs, Sidewalks, Street Lights, Street Paved | |
| — | |
| — | |
| Attached Fireplace Doors/Screen, Gas Log |
Tax History
| Year | Property Taxes |
|---|---|
| 2010 | $19,500 |
| 2021 | $21,506 |
Contact Agent
Nearby Similar Homes
Nearby Sold Comparables
Contact Agent
Listing Provided By
Baird & Warner, Inc.








