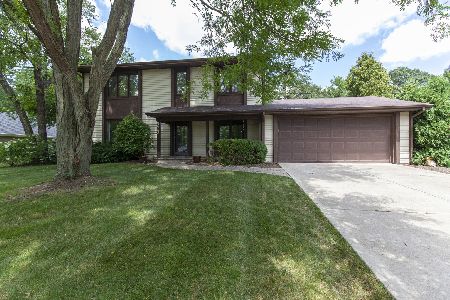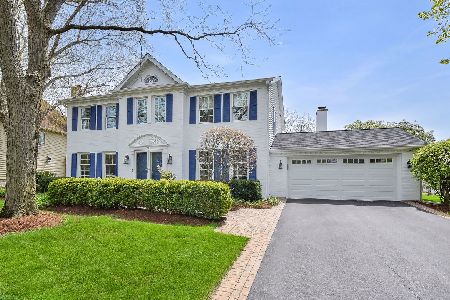940 Erb Farm Lane, Naperville, Illinois 60563
$560,000
|
Sold
|
|
| Status: | Closed |
| Sqft: | 2,700 |
| Cost/Sqft: | $211 |
| Beds: | 4 |
| Baths: | 4 |
| Year Built: | 1998 |
| Property Taxes: | $11,291 |
| Days On Market: | 2443 |
| Lot Size: | 0,37 |
Description
Meticulous colonial style home in desirable north Naperville Century Farms Subdivision offering Work, Live and Play options. Close to I88, Downtown Naperville and blocks from 203 Grammar, Jr, and High schools. Be close to Nike Park, forest preserves, Cress Creek golf course, subdivision walking paths, ponds and parks. This home will welcome you with its amazing curb appeal and feel like home with its interior warmth. Its traditional layout offers smart use of every sq. ft. - 4 bedrooms, 3.1 baths, full finished basement complete with wet bar, entertainment/game area w full bath - great in-law, guest or teen space. Let's not forget your car enthusiastic - 3 car heated garage 13" ceilings, separate electric 50 amp; guard flooring.
Property Specifics
| Single Family | |
| — | |
| Colonial | |
| 1998 | |
| Full | |
| — | |
| No | |
| 0.37 |
| Du Page | |
| Century Farms | |
| 336 / Annual | |
| Insurance | |
| Lake Michigan | |
| Public Sewer | |
| 10378431 | |
| 0711201026 |
Nearby Schools
| NAME: | DISTRICT: | DISTANCE: | |
|---|---|---|---|
|
Grade School
Mill Street Elementary School |
203 | — | |
|
Middle School
Jefferson Junior High School |
203 | Not in DB | |
|
High School
Naperville North High School |
203 | Not in DB | |
Property History
| DATE: | EVENT: | PRICE: | SOURCE: |
|---|---|---|---|
| 16 Aug, 2019 | Sold | $560,000 | MRED MLS |
| 16 May, 2019 | Under contract | $570,000 | MRED MLS |
| 12 May, 2019 | Listed for sale | $570,000 | MRED MLS |
Room Specifics
Total Bedrooms: 4
Bedrooms Above Ground: 4
Bedrooms Below Ground: 0
Dimensions: —
Floor Type: Carpet
Dimensions: —
Floor Type: Carpet
Dimensions: —
Floor Type: Carpet
Full Bathrooms: 4
Bathroom Amenities: —
Bathroom in Basement: 1
Rooms: Den,Eating Area,Walk In Closet
Basement Description: Finished,Crawl
Other Specifics
| 3.1 | |
| Concrete Perimeter | |
| Asphalt,Side Drive | |
| Deck, Storms/Screens | |
| Corner Lot | |
| 93X140X98X28X149 | |
| — | |
| Full | |
| Vaulted/Cathedral Ceilings, Bar-Wet, Hardwood Floors, First Floor Laundry | |
| Range, Microwave, Dishwasher, Refrigerator, Disposal, Stainless Steel Appliance(s) | |
| Not in DB | |
| Sidewalks, Street Lights, Street Paved, Other | |
| — | |
| — | |
| Gas Starter |
Tax History
| Year | Property Taxes |
|---|---|
| 2019 | $11,291 |
Contact Agent
Nearby Similar Homes
Nearby Sold Comparables
Contact Agent
Listing Provided By
Charles Rutenberg Realty of IL









