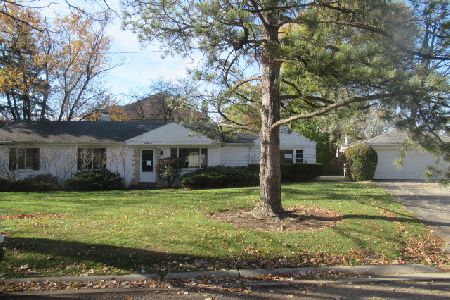940 Forest Avenue, Deerfield, Illinois 60015
$422,250
|
Sold
|
|
| Status: | Closed |
| Sqft: | 2,026 |
| Cost/Sqft: | $222 |
| Beds: | 3 |
| Baths: | 3 |
| Year Built: | 1935 |
| Property Taxes: | $12,234 |
| Days On Market: | 2957 |
| Lot Size: | 0,09 |
Description
Write your own tale of happiness in this enchanting English Tudor! Fabulous & convenient in-town Deerfield location. This captivating treasure is lovingly updated for today's lifestyle yet offers all the charm of yesteryear. From the moment you enter this Cotswold Manor Home you will lose your heart. Classic features include arched doorways, charming decorative fireplace, gleaming hardwood floors & built-in bookcases. Sunny & bright with an open floorplan-Great for both everyday living & entertaining. Lovingly maintained by the current owner for over 25 years. This home features new garage roof, new driveway and over 30 new or newer Marvin & Andersen windows over the past 17 years. Stunning master suite with loads of closets & master bath. Great location-minutes to downtown Deerfield with great shopping, dining & train. Beautiful Maplewood Park is practically in the backyard! Award Winning Walden Elementary & Nationally Ranked Deerfield High School!
Property Specifics
| Single Family | |
| — | |
| Tudor | |
| 1935 | |
| Full | |
| — | |
| No | |
| 0.09 |
| Lake | |
| — | |
| 0 / Not Applicable | |
| None | |
| Lake Michigan | |
| Public Sewer | |
| 09816357 | |
| 16294180090000 |
Nearby Schools
| NAME: | DISTRICT: | DISTANCE: | |
|---|---|---|---|
|
Grade School
Walden Elementary School |
109 | — | |
|
Middle School
Alan B Shepard Middle School |
109 | Not in DB | |
|
High School
Deerfield High School |
113 | Not in DB | |
Property History
| DATE: | EVENT: | PRICE: | SOURCE: |
|---|---|---|---|
| 6 Jun, 2018 | Sold | $422,250 | MRED MLS |
| 12 Mar, 2018 | Under contract | $449,000 | MRED MLS |
| — | Last price change | $469,900 | MRED MLS |
| 12 Dec, 2017 | Listed for sale | $469,900 | MRED MLS |
Room Specifics
Total Bedrooms: 3
Bedrooms Above Ground: 3
Bedrooms Below Ground: 0
Dimensions: —
Floor Type: Hardwood
Dimensions: —
Floor Type: Carpet
Full Bathrooms: 3
Bathroom Amenities: —
Bathroom in Basement: 0
Rooms: Recreation Room
Basement Description: Partially Finished
Other Specifics
| 2 | |
| Concrete Perimeter | |
| Asphalt,Shared | |
| Deck | |
| — | |
| 36X125 | |
| Unfinished | |
| Full | |
| Hardwood Floors | |
| Range, Dishwasher, Refrigerator, Washer, Dryer | |
| Not in DB | |
| Sidewalks, Street Paved | |
| — | |
| — | |
| Decorative |
Tax History
| Year | Property Taxes |
|---|---|
| 2018 | $12,234 |
Contact Agent
Nearby Similar Homes
Nearby Sold Comparables
Contact Agent
Listing Provided By
Berkshire Hathaway HomeServices KoenigRubloff











