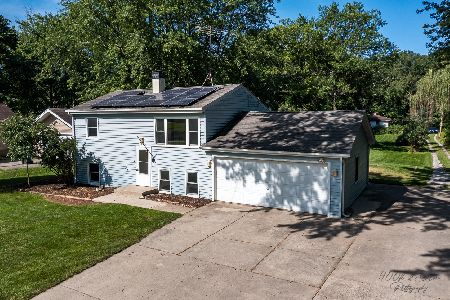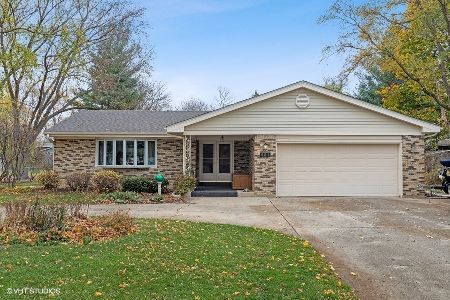940 Fulton Street, South Elgin, Illinois 60177
$282,000
|
Sold
|
|
| Status: | Closed |
| Sqft: | 1,720 |
| Cost/Sqft: | $166 |
| Beds: | 4 |
| Baths: | 3 |
| Year Built: | 1974 |
| Property Taxes: | $5,452 |
| Days On Market: | 2557 |
| Lot Size: | 1,30 |
Description
This classic home with charming front porch is so unique, as it sits on 2 parcels totaling 1.3 acres. Mature trees, open space, backing to the river & Pickerel Point Park and is in ST. CHARLES SCHOOLS! 4 BR, 3 Full baths.The large living room opens to Dining room/ eating area with an open concept to the kitchen that features a huge walk in pantry and an island with breakfast bar. The first floor also has 2 bedrooms, & a full bath. Upstairs you will find 2 HUGE bedrooms with expansive closet space. One has access to large unfinished attic with sub flooring for storage. The walk out basement has been started for you! It has a full bath, brick fireplace & plenty of windows for lots of natural light. Outside the large outbuilding has a concrete floor, & the deck is perfect for taking in the view with lots of perennials. The garage is heated, insulated, and drywalled with plenty of room for a workshop. 1 parcel is unincorporated to do with as you please. This home is one of a kind!
Property Specifics
| Single Family | |
| — | |
| Cape Cod | |
| 1974 | |
| Full,Walkout | |
| CUSTOM | |
| No | |
| 1.3 |
| Kane | |
| — | |
| 0 / Not Applicable | |
| None | |
| Public | |
| Public Sewer | |
| 10292287 | |
| 0902201010 |
Property History
| DATE: | EVENT: | PRICE: | SOURCE: |
|---|---|---|---|
| 12 Apr, 2019 | Sold | $282,000 | MRED MLS |
| 4 Mar, 2019 | Under contract | $285,000 | MRED MLS |
| 28 Feb, 2019 | Listed for sale | $285,000 | MRED MLS |
Room Specifics
Total Bedrooms: 4
Bedrooms Above Ground: 4
Bedrooms Below Ground: 0
Dimensions: —
Floor Type: Carpet
Dimensions: —
Floor Type: Carpet
Dimensions: —
Floor Type: Carpet
Full Bathrooms: 3
Bathroom Amenities: —
Bathroom in Basement: 1
Rooms: Foyer
Basement Description: Partially Finished,Exterior Access
Other Specifics
| 2.5 | |
| Concrete Perimeter | |
| Concrete | |
| Deck | |
| Park Adjacent,Wooded | |
| 96X564X101X540 | |
| Unfinished | |
| None | |
| Wood Laminate Floors, First Floor Bedroom | |
| Range, Microwave, Dishwasher, Refrigerator, Washer, Dryer | |
| Not in DB | |
| Street Lights, Street Paved | |
| — | |
| — | |
| Wood Burning |
Tax History
| Year | Property Taxes |
|---|---|
| 2019 | $5,452 |
Contact Agent
Nearby Similar Homes
Nearby Sold Comparables
Contact Agent
Listing Provided By
Baird & Warner











