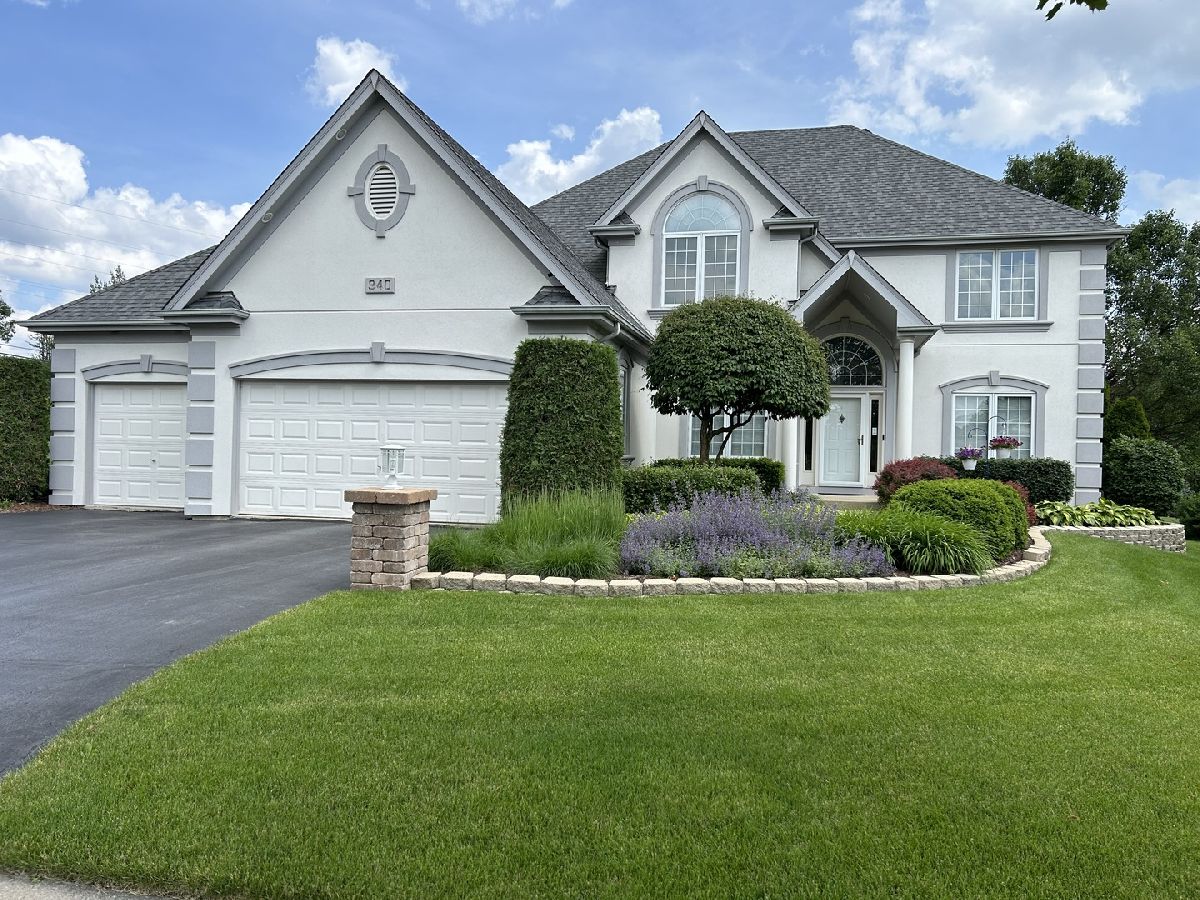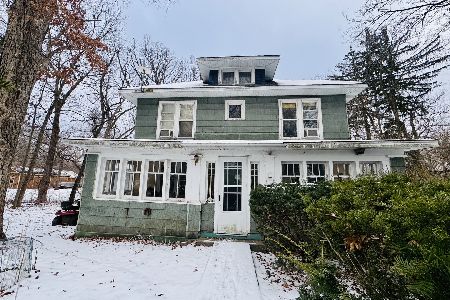940 High Ridge Drive, West Chicago, Illinois 60185
$580,000
|
Sold
|
|
| Status: | Closed |
| Sqft: | 2,817 |
| Cost/Sqft: | $211 |
| Beds: | 4 |
| Baths: | 3 |
| Year Built: | 1999 |
| Property Taxes: | $13,214 |
| Days On Market: | 510 |
| Lot Size: | 0,42 |
Description
Welcome to this elegant one-owner home in the desirable Hampton Hills subdivision. This unique, beautiful home is everything you could want and more! Starting with the attention-getting curb appeal! Newer roof (2019), stately brick retainer wall, sprawling backyard, large custom brick paver patio and spacious 3.5 car garage with large attic space for storage. Step inside and find a grand two-story foyer, a huge, lovely two-story family room with gas log fireplace, plus main floor Den can be used in many ways and has beautiful, custom built-in wood library shelving w/cabinets. Main floor boasts 9-foot ceilings. Home features 4 Bedrooms and 2.5 baths; master suite has tray ceiling, huge walk-in closet and ensuite bath featuring two separate sink/vanity areas. Kitchen includes quartz countertops, new appliances-Aug 2024 (refrigerator, range, microwave, dishwasher), new light fixtures and refinished hardwood floors-Aug 2024 (kitchen, hallway, and entry way). Other recent updates include: Dining Room/new hardwood floors-Aug 2024, laundry room/new vinyl floor-Sept 2024, newer furnace- Nov 2021. Basement has 1,017 sq ft of unfinished space with 9-foot ceilings (rafters) and tons of room for storage. Home is located within walking distance to Wheaton Academy with parks & walking trails just moments away. This home offers the perfect balance of convenience and tranquility. Come see for yourself!
Property Specifics
| Single Family | |
| — | |
| — | |
| 1999 | |
| — | |
| — | |
| No | |
| 0.42 |
| — | |
| Hampton Hills | |
| — / Not Applicable | |
| — | |
| — | |
| — | |
| 12160039 | |
| 0403218013 |
Nearby Schools
| NAME: | DISTRICT: | DISTANCE: | |
|---|---|---|---|
|
Grade School
Evergreen Elementary School |
25 | — | |
|
Middle School
Benjamin Middle School |
25 | Not in DB | |
|
High School
Community High School |
94 | Not in DB | |
Property History
| DATE: | EVENT: | PRICE: | SOURCE: |
|---|---|---|---|
| 1 Nov, 2024 | Sold | $580,000 | MRED MLS |
| 26 Sep, 2024 | Under contract | $595,000 | MRED MLS |
| 10 Sep, 2024 | Listed for sale | $595,000 | MRED MLS |

























Room Specifics
Total Bedrooms: 4
Bedrooms Above Ground: 4
Bedrooms Below Ground: 0
Dimensions: —
Floor Type: —
Dimensions: —
Floor Type: —
Dimensions: —
Floor Type: —
Full Bathrooms: 3
Bathroom Amenities: Separate Shower,Double Sink,Soaking Tub
Bathroom in Basement: 0
Rooms: —
Basement Description: Unfinished,Crawl
Other Specifics
| 3.5 | |
| — | |
| Asphalt | |
| — | |
| — | |
| 18187 | |
| — | |
| — | |
| — | |
| — | |
| Not in DB | |
| — | |
| — | |
| — | |
| — |
Tax History
| Year | Property Taxes |
|---|---|
| 2024 | $13,214 |
Contact Agent
Nearby Similar Homes
Nearby Sold Comparables
Contact Agent
Listing Provided By
4 Sale Realty Advantage









