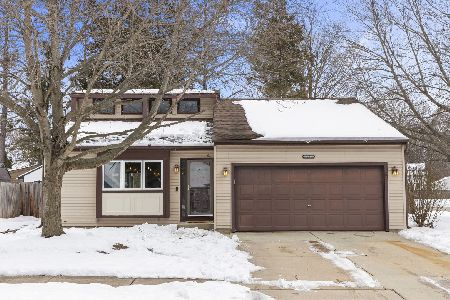940 Hodge Lane, Batavia, Illinois 60510
$405,000
|
Sold
|
|
| Status: | Closed |
| Sqft: | 3,017 |
| Cost/Sqft: | $141 |
| Beds: | 4 |
| Baths: | 3 |
| Year Built: | 2000 |
| Property Taxes: | $11,844 |
| Days On Market: | 2516 |
| Lot Size: | 0,33 |
Description
Assessable EAST side location. Davey Farm- adjacent to popular Big Woods Park. You might be sold before you even open the front door! Lush landscape/front patio as you walk up to the entry. Full size windows everywhere make it Light and Bright with an Open feel. Gourmet Stainless Kitchen with Quartz (most agree BETTER than Granite) countertops & Island that has spacious seating. Big Family Room has Brick Fireplace with gas start. Master Bedroom Suite fit for all the pampering you deserve has walk in closet, Spa like bath with separate tub, shower plus double sinks. 2nd level bedrooms with lots of closet space plus 2BRs have direct access to a bathroom. Wide open Living Room/Dining Room. Dual entry staircase to the 2nd level. 1st floor Den that could be a bedroom with FULL bath adjacent. Lot of Hardwood Floors which is a Midwest favorite. FULL Basement. THE Must have spacious THREE CAR Garage. Roof and carpet only 6 months old. Batavia-Convenient to everything with a small town feel
Property Specifics
| Single Family | |
| — | |
| Traditional | |
| 2000 | |
| Full | |
| — | |
| No | |
| 0.33 |
| Kane | |
| Davey Farm | |
| 475 / Annual | |
| Other | |
| Public | |
| Public Sewer | |
| 10172360 | |
| 1223458004 |
Nearby Schools
| NAME: | DISTRICT: | DISTANCE: | |
|---|---|---|---|
|
Grade School
J B Nelson Elementary School |
101 | — | |
|
Middle School
Sam Rotolo Middle School Of Bat |
101 | Not in DB | |
|
High School
Batavia Sr High School |
101 | Not in DB | |
Property History
| DATE: | EVENT: | PRICE: | SOURCE: |
|---|---|---|---|
| 2 Apr, 2019 | Sold | $405,000 | MRED MLS |
| 27 Feb, 2019 | Under contract | $425,000 | MRED MLS |
| 24 Jan, 2019 | Listed for sale | $425,000 | MRED MLS |
Room Specifics
Total Bedrooms: 4
Bedrooms Above Ground: 4
Bedrooms Below Ground: 0
Dimensions: —
Floor Type: Carpet
Dimensions: —
Floor Type: Carpet
Dimensions: —
Floor Type: Carpet
Full Bathrooms: 3
Bathroom Amenities: Whirlpool,Separate Shower,Double Sink
Bathroom in Basement: 0
Rooms: Den
Basement Description: Unfinished
Other Specifics
| 3 | |
| Concrete Perimeter | |
| Asphalt | |
| Stamped Concrete Patio, Brick Paver Patio, Storms/Screens | |
| Landscaped | |
| 148 X 91 | |
| Full | |
| Full | |
| Vaulted/Cathedral Ceilings, Hardwood Floors, First Floor Bedroom, First Floor Laundry, First Floor Full Bath, Walk-In Closet(s) | |
| Range, Microwave, Dishwasher, Refrigerator, Washer, Dryer, Disposal, Stainless Steel Appliance(s), Water Softener, Water Softener Owned | |
| Not in DB | |
| Tennis Courts, Sidewalks, Street Lights, Street Paved | |
| — | |
| — | |
| Wood Burning, Gas Starter |
Tax History
| Year | Property Taxes |
|---|---|
| 2019 | $11,844 |
Contact Agent
Nearby Similar Homes
Contact Agent
Listing Provided By
Baird & Warner









