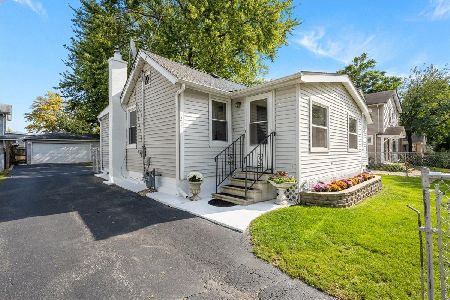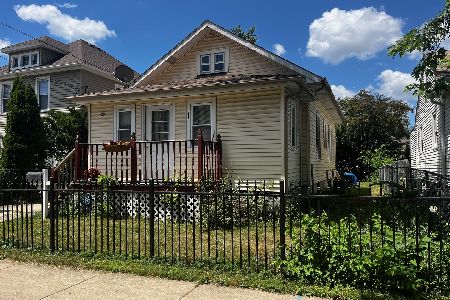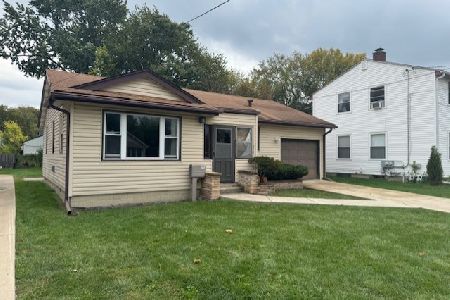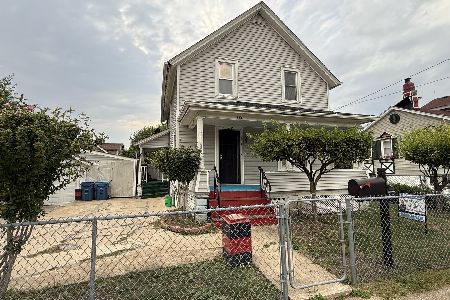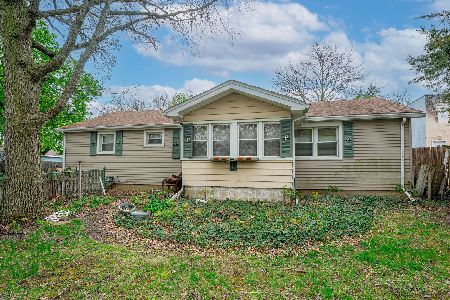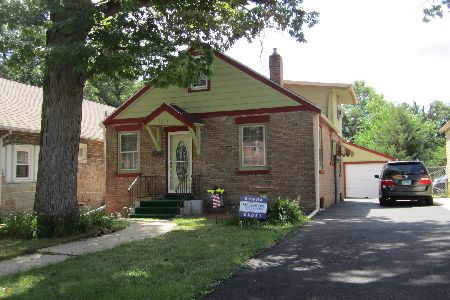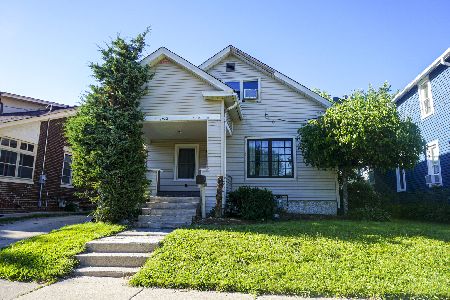940 Liberty Street, Aurora, Illinois 60505
$153,000
|
Sold
|
|
| Status: | Closed |
| Sqft: | 1,668 |
| Cost/Sqft: | $96 |
| Beds: | 5 |
| Baths: | 2 |
| Year Built: | 1900 |
| Property Taxes: | $2,842 |
| Days On Market: | 2111 |
| Lot Size: | 0,16 |
Description
This well maintained home offers 5 bedrooms most with WICs, 1 1/2 Baths, Spacious Living & Dining rooms, Big Kitchen with Table Space and all Kitchen appliances, High Ceilings, Hardwood Floors, Good sized Open Front porch and Cozy Enclosed Back Porch that leads out to a Deck with Ramp, Full Basement, 2 Car Garage, Nice Backyard. LOW TAXES!!! Call Today!! Located Only minutes to I-88,Metra,Shopping and Schools!!
Property Specifics
| Single Family | |
| — | |
| — | |
| 1900 | |
| Full | |
| — | |
| No | |
| 0.16 |
| Kane | |
| — | |
| 0 / Not Applicable | |
| None | |
| Public | |
| Public Sewer | |
| 10608264 | |
| 1523181029 |
Property History
| DATE: | EVENT: | PRICE: | SOURCE: |
|---|---|---|---|
| 10 Jul, 2020 | Sold | $153,000 | MRED MLS |
| 14 May, 2020 | Under contract | $159,900 | MRED MLS |
| 11 Jan, 2020 | Listed for sale | $159,900 | MRED MLS |
Room Specifics
Total Bedrooms: 5
Bedrooms Above Ground: 5
Bedrooms Below Ground: 0
Dimensions: —
Floor Type: Hardwood
Dimensions: —
Floor Type: Hardwood
Dimensions: —
Floor Type: Hardwood
Dimensions: —
Floor Type: —
Full Bathrooms: 2
Bathroom Amenities: —
Bathroom in Basement: 0
Rooms: Enclosed Porch,Bedroom 5
Basement Description: Unfinished
Other Specifics
| 2 | |
| — | |
| Concrete | |
| Deck, Porch | |
| — | |
| 44X156.50 | |
| — | |
| None | |
| Hardwood Floors, First Floor Bedroom | |
| Range, Dishwasher, Refrigerator, Dryer | |
| Not in DB | |
| — | |
| — | |
| — | |
| — |
Tax History
| Year | Property Taxes |
|---|---|
| 2020 | $2,842 |
Contact Agent
Nearby Similar Homes
Nearby Sold Comparables
Contact Agent
Listing Provided By
Century 21 Affiliated - Aurora

