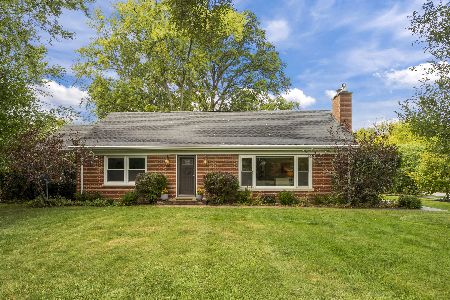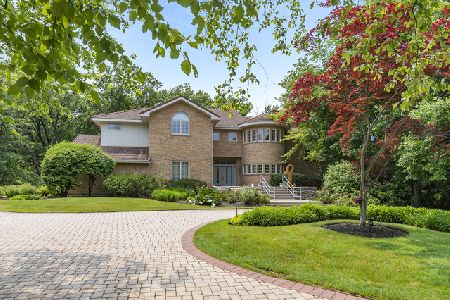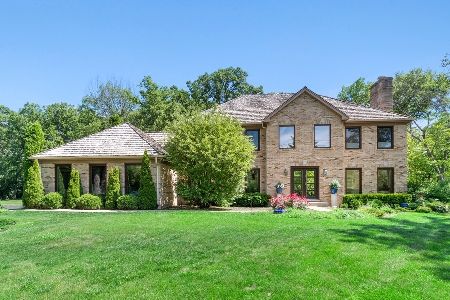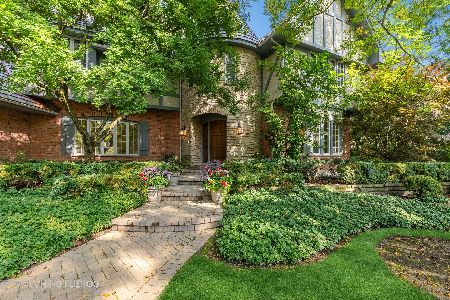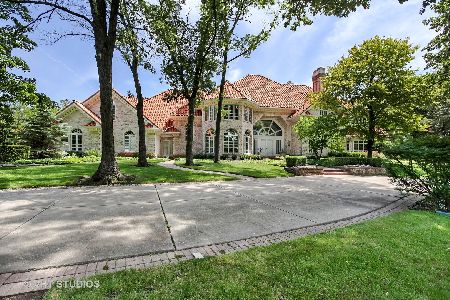940 Mt Vernon Avenue, Lake Forest, Illinois 60045
$1,252,000
|
Sold
|
|
| Status: | Closed |
| Sqft: | 5,544 |
| Cost/Sqft: | $252 |
| Beds: | 5 |
| Baths: | 6 |
| Year Built: | 1988 |
| Property Taxes: | $24,854 |
| Days On Market: | 2467 |
| Lot Size: | 1,38 |
Description
This impeccably updated French Country home is truly move-in ready! Nestled on a tranquil 1.38 acre wooded lot, professionally landscaped with 3 brand new expansive blue stone patios, a stunning outdoor kitchen, gas fire table, L-shaped bar, professional grill and vast park-like gardens. Exquisite amenities include a recently remodeled, timeless kitchen fit for a chef, a 900-bottle wine cellar, master bedroom retreat with a tremendous walk in closet, first floor guest suite, hardwood floors throughout, a three car heated garage and finished basement with extra bed and bath, media, recreation room and ample storage. The spacious floor plan and and luxurious finishes blend style and comfort, making it ideal for living and entertaining. Move right in and experience all that Lake Forest has to offer.
Property Specifics
| Single Family | |
| — | |
| Mediter./Spanish | |
| 1988 | |
| Full | |
| — | |
| No | |
| 1.38 |
| Lake | |
| — | |
| 0 / Not Applicable | |
| None | |
| Lake Michigan,Public | |
| Public Sewer | |
| 10310386 | |
| 16081070240000 |
Nearby Schools
| NAME: | DISTRICT: | DISTANCE: | |
|---|---|---|---|
|
Grade School
Cherokee Elementary School |
67 | — | |
|
Middle School
Deer Path Middle School |
67 | Not in DB | |
|
High School
Lake Forest High School |
115 | Not in DB | |
Property History
| DATE: | EVENT: | PRICE: | SOURCE: |
|---|---|---|---|
| 10 Jun, 2015 | Sold | $1,762,500 | MRED MLS |
| 8 Dec, 2014 | Under contract | $1,925,000 | MRED MLS |
| 15 Sep, 2014 | Listed for sale | $1,925,000 | MRED MLS |
| 13 Sep, 2019 | Sold | $1,252,000 | MRED MLS |
| 16 Aug, 2019 | Under contract | $1,399,000 | MRED MLS |
| — | Last price change | $1,499,000 | MRED MLS |
| 16 Mar, 2019 | Listed for sale | $1,599,000 | MRED MLS |
Room Specifics
Total Bedrooms: 6
Bedrooms Above Ground: 5
Bedrooms Below Ground: 1
Dimensions: —
Floor Type: Carpet
Dimensions: —
Floor Type: Carpet
Dimensions: —
Floor Type: Carpet
Dimensions: —
Floor Type: —
Dimensions: —
Floor Type: —
Full Bathrooms: 6
Bathroom Amenities: Separate Shower,Steam Shower,Double Sink,Soaking Tub
Bathroom in Basement: 1
Rooms: Bedroom 5,Bedroom 6,Eating Area,Study,Library,Bonus Room,Recreation Room,Foyer
Basement Description: Finished,Egress Window
Other Specifics
| 3 | |
| Concrete Perimeter | |
| — | |
| Patio | |
| Landscaped,Wooded | |
| 316X304X138X292 | |
| Pull Down Stair | |
| Full | |
| Vaulted/Cathedral Ceilings, Bar-Wet, Hardwood Floors, First Floor Bedroom, First Floor Laundry, Second Floor Laundry | |
| Double Oven, Microwave, Dishwasher, High End Refrigerator, Washer, Dryer, Disposal, Stainless Steel Appliance(s), Wine Refrigerator, Cooktop, Range Hood | |
| Not in DB | |
| — | |
| — | |
| — | |
| Gas Log |
Tax History
| Year | Property Taxes |
|---|---|
| 2015 | $23,478 |
| 2019 | $24,854 |
Contact Agent
Nearby Similar Homes
Nearby Sold Comparables
Contact Agent
Listing Provided By
Berkshire Hathaway HomeServices KoenigRubloff


