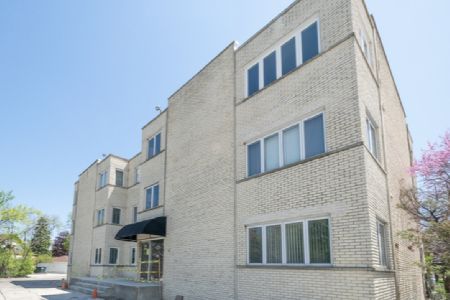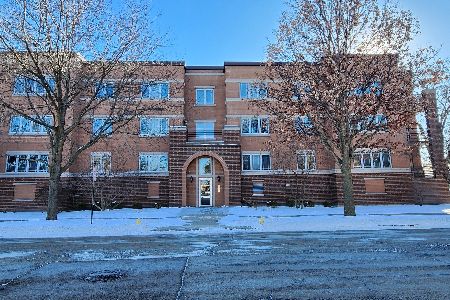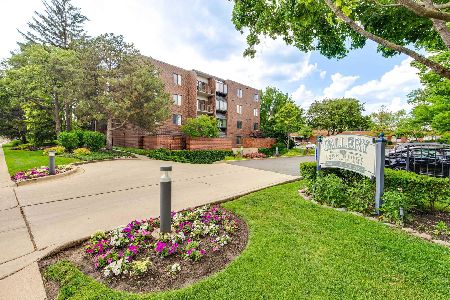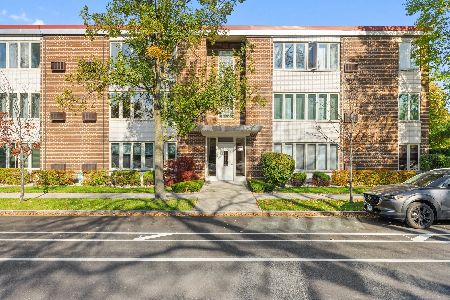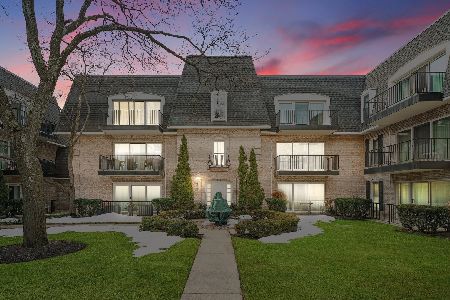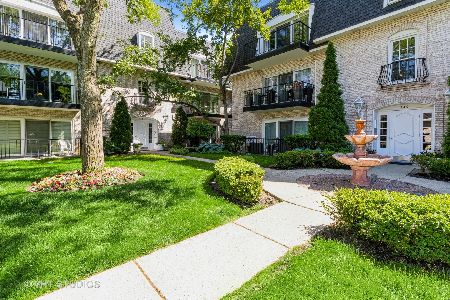940 Northwest Highway, Park Ridge, Illinois 60068
$310,000
|
Sold
|
|
| Status: | Closed |
| Sqft: | 1,300 |
| Cost/Sqft: | $211 |
| Beds: | 2 |
| Baths: | 2 |
| Year Built: | 1971 |
| Property Taxes: | $3,530 |
| Days On Market: | 1423 |
| Lot Size: | 0,00 |
Description
Exceptional QUALITY, HIGH END finishes and elegant CRAFTSMANSHIP reign in this RARELY AVAILABLE, COMPLETELY REMODELED TOP FLOOR condo. 2 Bedroom, 2 Full bathroom unit Located in the highly desirable Chateau Charlevoix condominium complex. Picture yourself living here... A sophisticated, OPEN FLOOR PLAN and MODERN AMENITIES blend harmoniously to showcase the UNIQUE Features of this property. Experience the joy of cooking in your DREAM KITCHEN. Professionally designed with all HIGH-END STAINLESS-STEEL appliances, QUARTZ COUNTERS, and custom cabinets with organizers. Centrally located DINING ROOM and LIVING ROOM with a spectacular, Luxurious and practical GAS FIREPLACE creates a striking CONTEMPORARY DESIGN! Large BALCONY is an extension of the Living Room - Your outdoor retreat where you can unwind after a long day of work or enjoy a cocktail party with friends on summer weekends. You'll love the MASTER SUITE - a PRIVATE OASIS from right out of your dreams - featuring Large Bedroom with WALK-IN CLOSET, and full bathroom. Guest bedroom with three large closets and a SECOND BALCONY. What a great way to start your day - Step outside, take in the fresh air, soak up the sun, and reflect on the day ahead. Rise to the occasion every morning with enough room for a yoga session right on your PRIVATE BALCONY in the sun only a few steps away from your bed. Both Bathrooms are completely and professionally renovated with TOP QUALITY materials. Let's not forget - this unit comes with PRIVATE GARAGE PARKING. IN UNIT LAUNDRY, CENTRAL A/C AND HEAT. PERFECT LOCATION close to uptown Park Ridge, I-294, AWARD-WINNING SCHOOLS, parks, bike trails, restaurants and shops.
Property Specifics
| Condos/Townhomes | |
| 3 | |
| — | |
| 1971 | |
| — | |
| — | |
| No | |
| — |
| Cook | |
| Chateau Charlevoix | |
| 352 / Monthly | |
| — | |
| — | |
| — | |
| 11351797 | |
| 09272080381017 |
Nearby Schools
| NAME: | DISTRICT: | DISTANCE: | |
|---|---|---|---|
|
Grade School
Franklin Elementary School |
64 | — | |
|
Middle School
Emerson Middle School |
64 | Not in DB | |
|
High School
Maine South High School |
207 | Not in DB | |
Property History
| DATE: | EVENT: | PRICE: | SOURCE: |
|---|---|---|---|
| 7 Jan, 2013 | Sold | $115,000 | MRED MLS |
| 15 Nov, 2012 | Under contract | $119,000 | MRED MLS |
| 6 Nov, 2012 | Listed for sale | $119,000 | MRED MLS |
| 19 Apr, 2022 | Sold | $310,000 | MRED MLS |
| 22 Mar, 2022 | Under contract | $274,900 | MRED MLS |
| 19 Mar, 2022 | Listed for sale | $274,900 | MRED MLS |
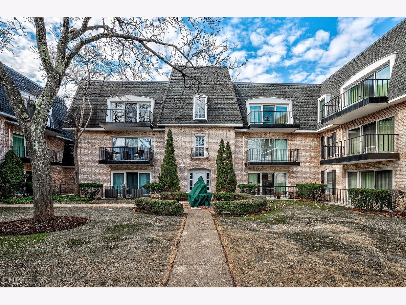
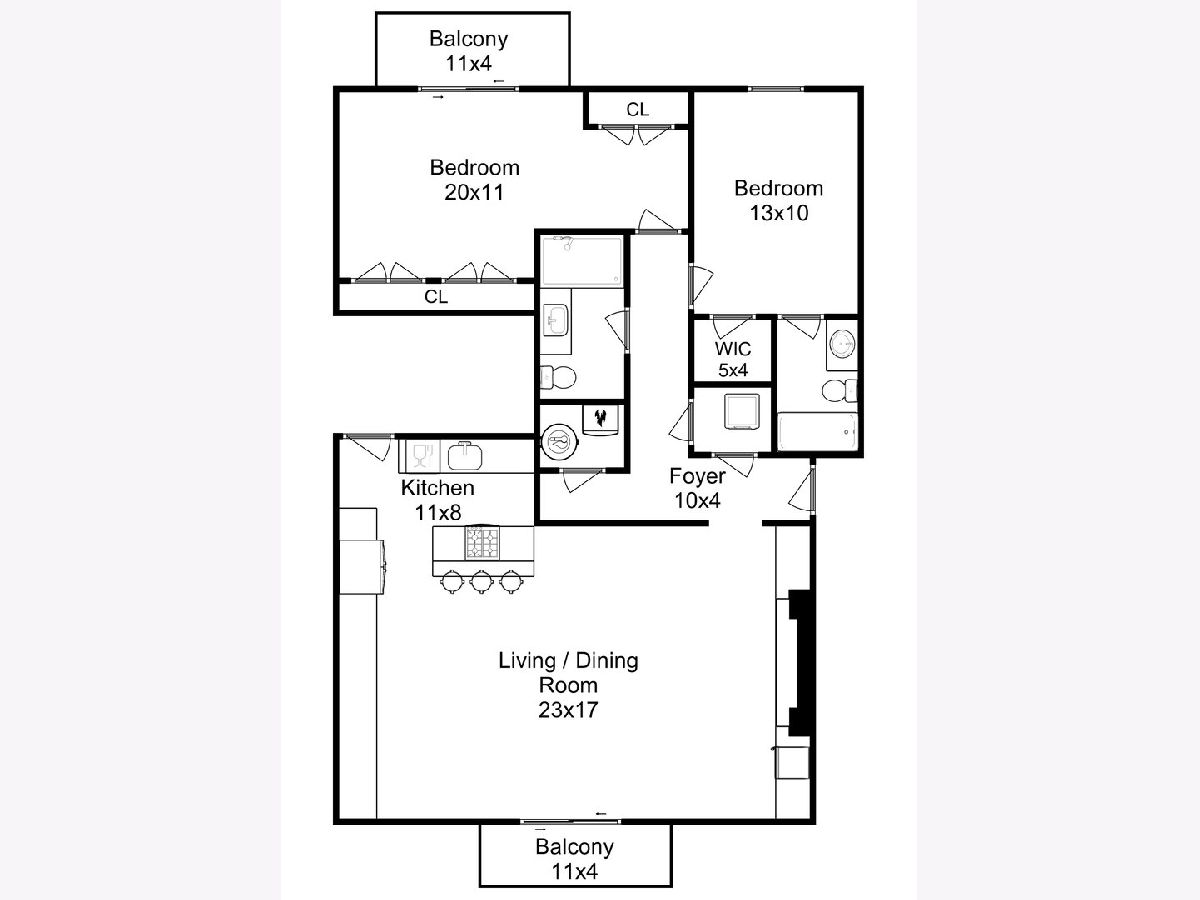
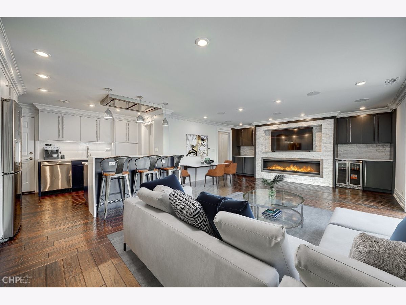
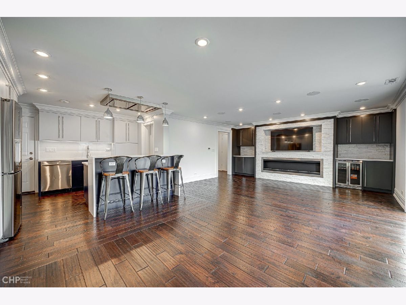
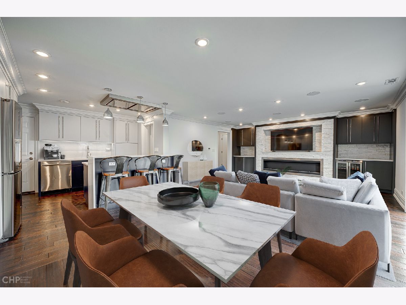
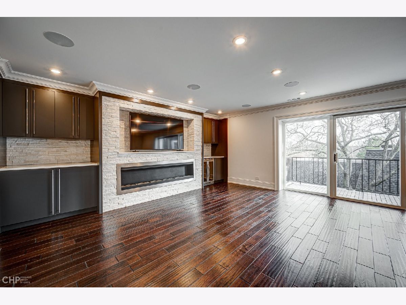
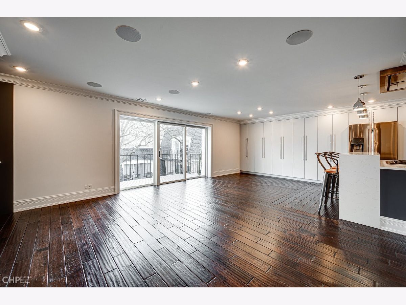
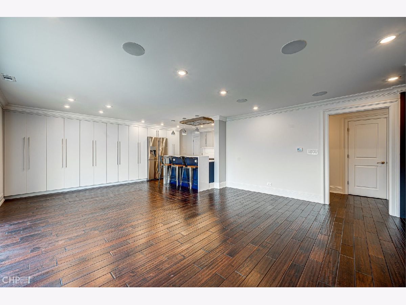
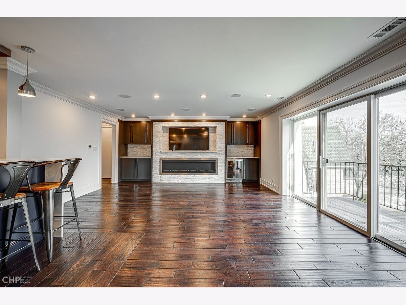
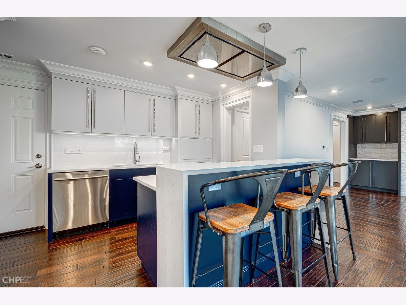
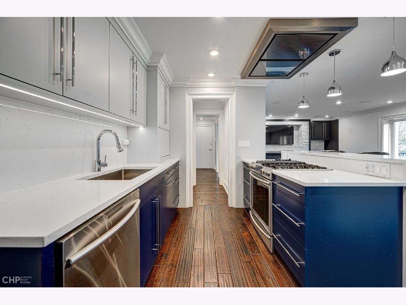
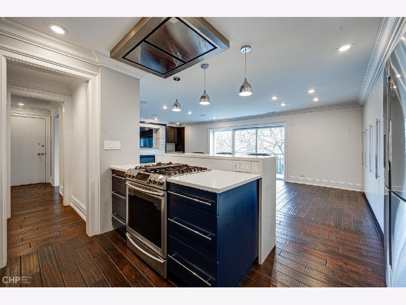
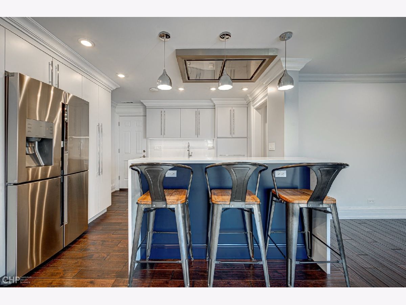
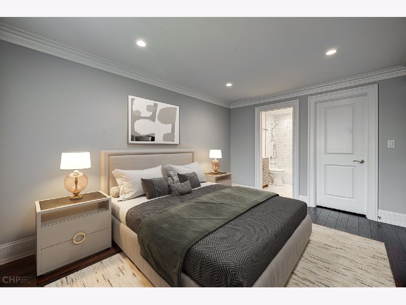
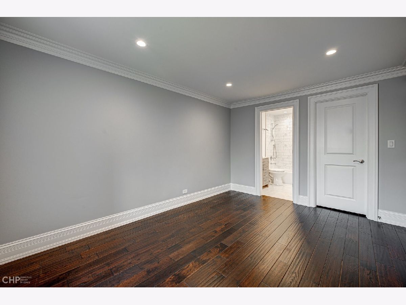
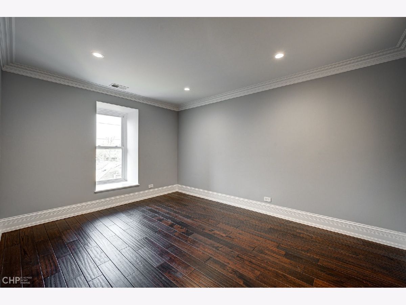
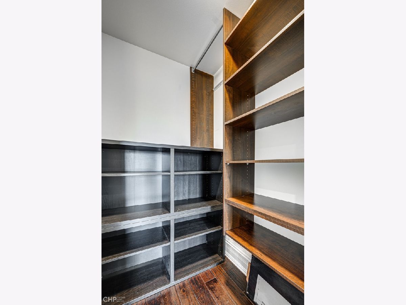
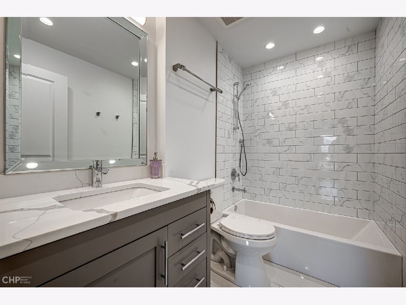
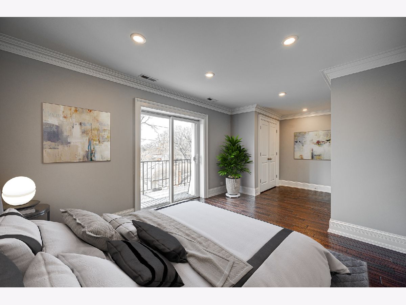
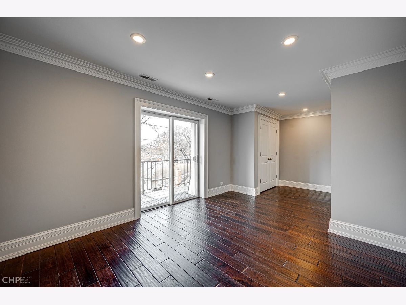
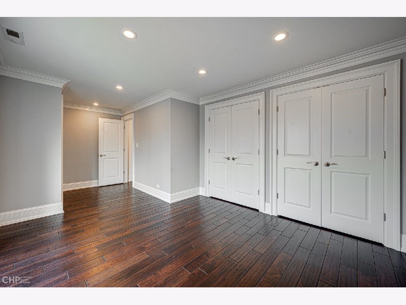
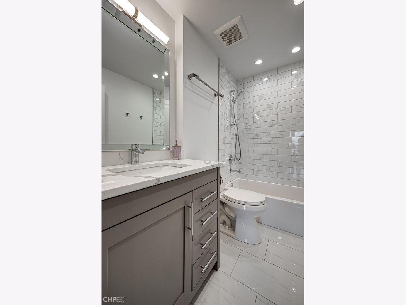
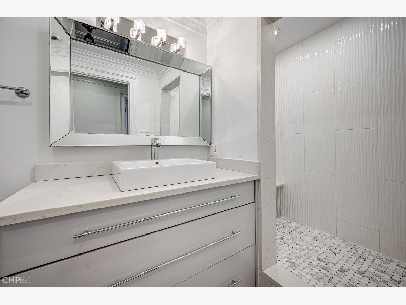
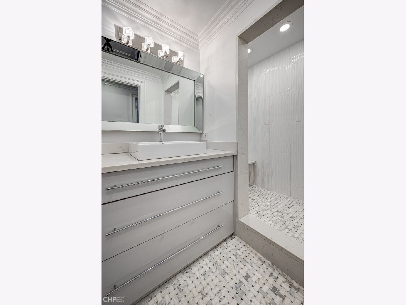
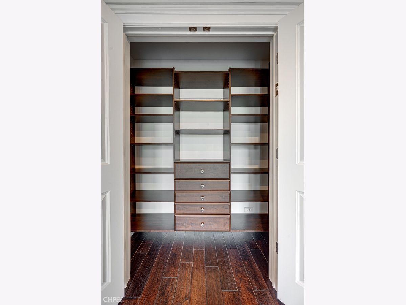
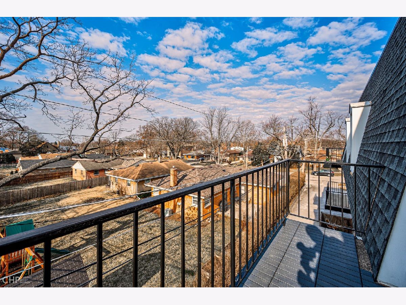
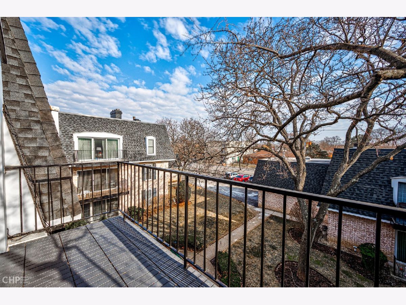
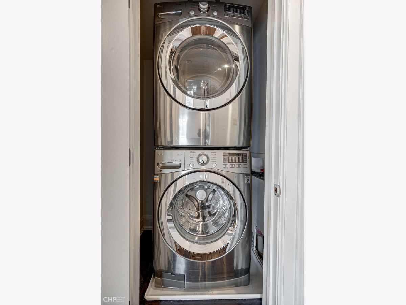
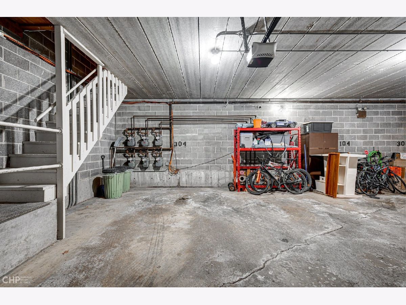
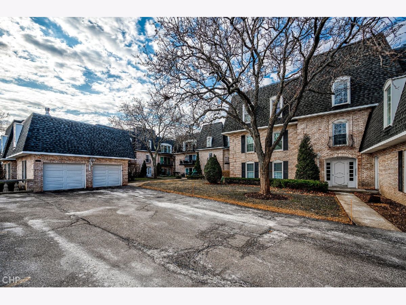
Room Specifics
Total Bedrooms: 2
Bedrooms Above Ground: 2
Bedrooms Below Ground: 0
Dimensions: —
Floor Type: —
Full Bathrooms: 2
Bathroom Amenities: Separate Shower,European Shower,Soaking Tub
Bathroom in Basement: 0
Rooms: —
Basement Description: None
Other Specifics
| 1 | |
| — | |
| Asphalt | |
| — | |
| — | |
| COMMON | |
| — | |
| — | |
| — | |
| — | |
| Not in DB | |
| — | |
| — | |
| — | |
| — |
Tax History
| Year | Property Taxes |
|---|---|
| 2013 | $2,111 |
| 2022 | $3,530 |
Contact Agent
Nearby Similar Homes
Nearby Sold Comparables
Contact Agent
Listing Provided By
eXp Realty, LLC

