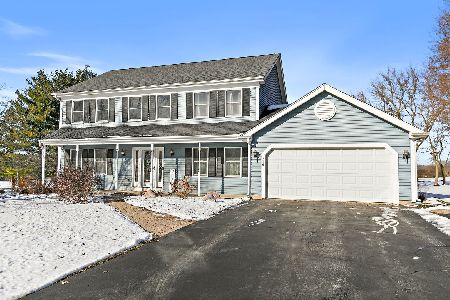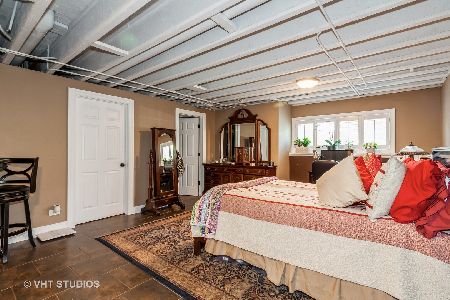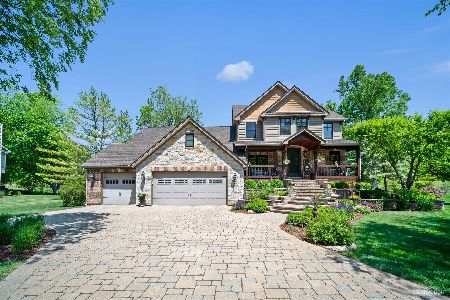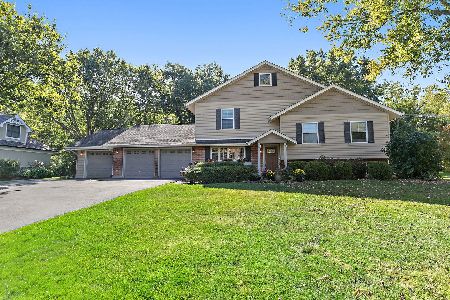940 Willow Lane, Sleepy Hollow, Illinois 60118
$369,000
|
Sold
|
|
| Status: | Closed |
| Sqft: | 2,755 |
| Cost/Sqft: | $145 |
| Beds: | 4 |
| Baths: | 3 |
| Year Built: | 2001 |
| Property Taxes: | $9,778 |
| Days On Market: | 4269 |
| Lot Size: | 0,56 |
Description
Distinctively designed & tastefully appointed; this custom built beauty has a SUPERB lot on approx 1/2 acre backing to wetlands & decorated w/perennial gardens, mature trees & fabulous hardscape! Convenient to I--90, Metra, shopping, dining & more! The interior boasts Chef's DREAM Kitchen, tons of natural light & multiple levels of living space. You have to see it & don't delay or someone else will buy YOUR dream home!
Property Specifics
| Single Family | |
| — | |
| Contemporary | |
| 2001 | |
| Full,Walkout | |
| — | |
| Yes | |
| 0.56 |
| Kane | |
| Sleepy Hollow Manor | |
| 0 / Not Applicable | |
| None | |
| Public | |
| Public Sewer | |
| 08615929 | |
| 0328201014 |
Nearby Schools
| NAME: | DISTRICT: | DISTANCE: | |
|---|---|---|---|
|
Grade School
Sleepy Hollow Elementary School |
300 | — | |
|
Middle School
Dundee Middle School |
300 | Not in DB | |
|
High School
Dundee-crown High School |
300 | Not in DB | |
Property History
| DATE: | EVENT: | PRICE: | SOURCE: |
|---|---|---|---|
| 29 Jul, 2014 | Sold | $369,000 | MRED MLS |
| 24 Jun, 2014 | Under contract | $400,000 | MRED MLS |
| 15 May, 2014 | Listed for sale | $400,000 | MRED MLS |
| 17 Jun, 2021 | Sold | $464,900 | MRED MLS |
| 17 May, 2021 | Under contract | $459,900 | MRED MLS |
| 12 May, 2021 | Listed for sale | $459,900 | MRED MLS |
| 29 Apr, 2022 | Sold | $496,000 | MRED MLS |
| 24 Mar, 2022 | Under contract | $485,000 | MRED MLS |
| 23 Mar, 2022 | Listed for sale | $485,000 | MRED MLS |
Room Specifics
Total Bedrooms: 4
Bedrooms Above Ground: 4
Bedrooms Below Ground: 0
Dimensions: —
Floor Type: Carpet
Dimensions: —
Floor Type: Carpet
Dimensions: —
Floor Type: Carpet
Full Bathrooms: 3
Bathroom Amenities: Whirlpool,Separate Shower,Double Sink
Bathroom in Basement: 0
Rooms: Recreation Room,Sun Room
Basement Description: Partially Finished,Crawl
Other Specifics
| 3 | |
| Concrete Perimeter | |
| Brick | |
| Deck, Patio | |
| Pond(s),Stream(s),Water View,Wooded | |
| 149X153X140X176 | |
| Unfinished | |
| Full | |
| Vaulted/Cathedral Ceilings, Hardwood Floors | |
| Range, Dishwasher, Refrigerator, Disposal | |
| Not in DB | |
| — | |
| — | |
| — | |
| Gas Starter |
Tax History
| Year | Property Taxes |
|---|---|
| 2014 | $9,778 |
| 2021 | $9,719 |
| 2022 | $9,130 |
Contact Agent
Nearby Similar Homes
Nearby Sold Comparables
Contact Agent
Listing Provided By
Baird & Warner












