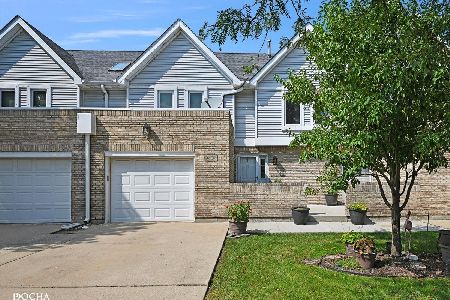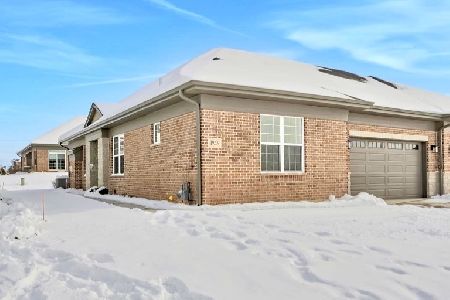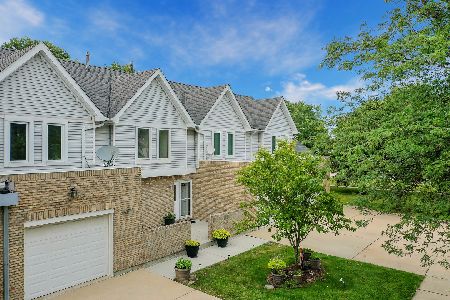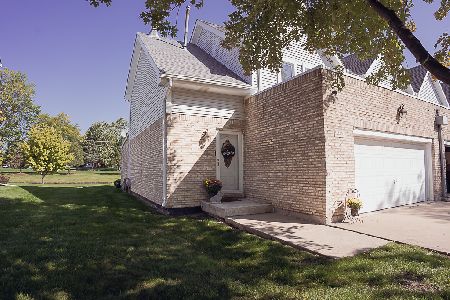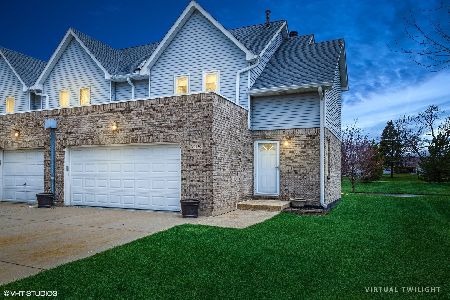9400 Lindsay Street, Orland Hills, Illinois 60487
$167,500
|
Sold
|
|
| Status: | Closed |
| Sqft: | 1,609 |
| Cost/Sqft: | $105 |
| Beds: | 2 |
| Baths: | 3 |
| Year Built: | 1995 |
| Property Taxes: | $4,552 |
| Days On Market: | 5337 |
| Lot Size: | 0,00 |
Description
Beautifully appointed and maintained end unit town home. Open floor plan, vaulted ceilings and spacious rooms. Tasteful neutral decor and newer carpeting. Both bedrooms have private baths. Awesome kitchen boasts stainless appliances, corian counters, upgraded cabinetry & breakfast bar. Finished lower level. Finished lower level. Great deck. Conveniently located close to shopping, restaurants and I80.
Property Specifics
| Condos/Townhomes | |
| 2 | |
| — | |
| 1995 | |
| Full | |
| — | |
| Yes | |
| — |
| Cook | |
| Royal Ridge Estates | |
| 160 / Monthly | |
| Insurance,Exterior Maintenance,Lawn Care,Scavenger | |
| Public,Private | |
| Public Sewer, Sewer-Storm | |
| 07832863 | |
| 27271100090000 |
Property History
| DATE: | EVENT: | PRICE: | SOURCE: |
|---|---|---|---|
| 15 Dec, 2011 | Sold | $167,500 | MRED MLS |
| 26 Oct, 2011 | Under contract | $169,000 | MRED MLS |
| — | Last price change | $159,000 | MRED MLS |
| 14 Jun, 2011 | Listed for sale | $194,000 | MRED MLS |
Room Specifics
Total Bedrooms: 2
Bedrooms Above Ground: 2
Bedrooms Below Ground: 0
Dimensions: —
Floor Type: Carpet
Full Bathrooms: 3
Bathroom Amenities: Whirlpool,Soaking Tub
Bathroom in Basement: 0
Rooms: No additional rooms
Basement Description: Finished
Other Specifics
| 2 | |
| Concrete Perimeter | |
| Concrete | |
| Deck | |
| Corner Lot,Pond(s),Water View | |
| 70 X 109 | |
| — | |
| Full | |
| Vaulted/Cathedral Ceilings, Bar-Dry, Wood Laminate Floors, Theatre Room, Laundry Hook-Up in Unit, Storage | |
| Range, Microwave, Dishwasher, Refrigerator, Bar Fridge, Washer, Dryer, Disposal, Stainless Steel Appliance(s) | |
| Not in DB | |
| — | |
| — | |
| — | |
| Gas Log, Gas Starter |
Tax History
| Year | Property Taxes |
|---|---|
| 2011 | $4,552 |
Contact Agent
Nearby Similar Homes
Nearby Sold Comparables
Contact Agent
Listing Provided By
Century 21 Affiliated

