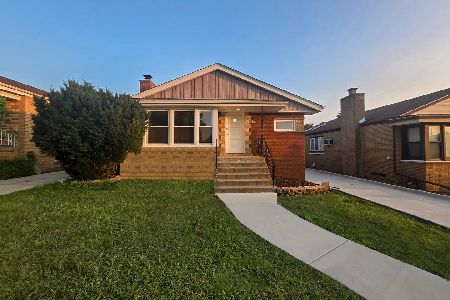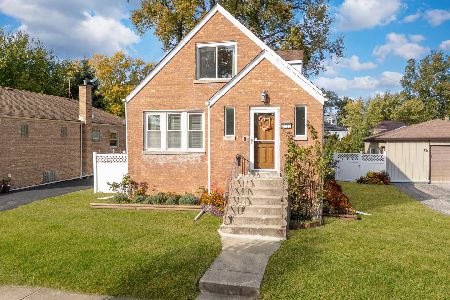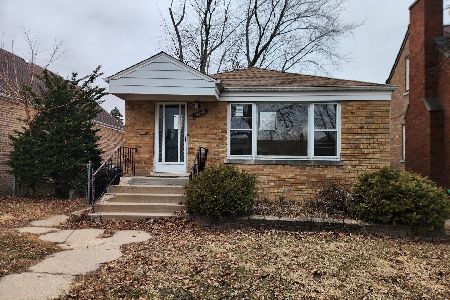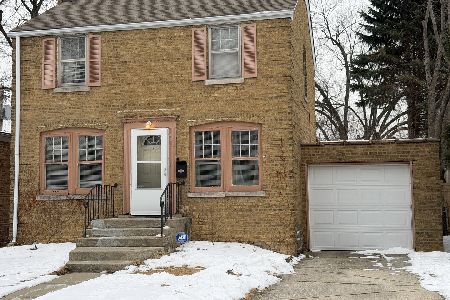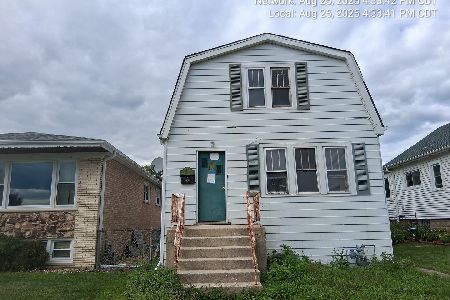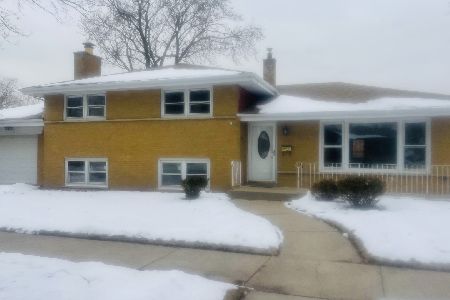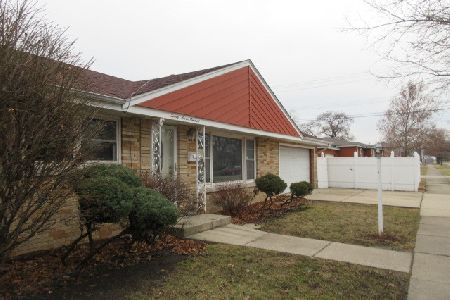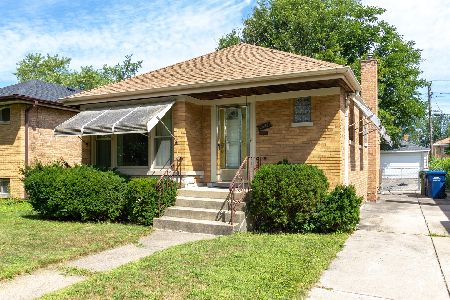9400 Washtenaw Avenue, Evergreen Park, Illinois 60805
$263,000
|
Sold
|
|
| Status: | Closed |
| Sqft: | 1,885 |
| Cost/Sqft: | $151 |
| Beds: | 3 |
| Baths: | 2 |
| Year Built: | 1957 |
| Property Taxes: | $3,125 |
| Days On Market: | 1666 |
| Lot Size: | 0,18 |
Description
Beautifully built custom all brick ranch on larger corner lot in a small and quiet section of Evergreen Park. Approximately 1,900 sq ft of main level living space including a large living/dining room combination presenting an open concept entertainment area, full cabinet kitchen, three bedrooms and two full baths on the north side of the home, a den/family room on the south end of the home (could be converted to 4th bedroom), and a main level laundry/utility room adjacent to the kitchen. Ample closet space. Hardwood flooring under most of the main level carpeting. Many newer updated vinyl windows. Plaster cove ceiling in living room. Large rooms throughout. Plenty of natural light in each room. Attached two-car garage is a true convenience. Full partially finished basement offers significant potential living space. Nicely landscaped corner lot - clean and manicured. Buyer may want to invest in personal interior updates. This is definitely a quality and possible "forever" home. Ideal location near the hospital, all shopping, excellent Evergreen schools, transportation, and the recently-established "The Park" just minutes away. Thank you for your interest...
Property Specifics
| Single Family | |
| — | |
| Ranch | |
| 1957 | |
| Full | |
| — | |
| No | |
| 0.18 |
| Cook | |
| — | |
| — / Not Applicable | |
| None | |
| Lake Michigan | |
| Public Sewer | |
| 11182281 | |
| 24014100150000 |
Nearby Schools
| NAME: | DISTRICT: | DISTANCE: | |
|---|---|---|---|
|
High School
Evergreen Park High School |
231 | Not in DB | |
Property History
| DATE: | EVENT: | PRICE: | SOURCE: |
|---|---|---|---|
| 6 Oct, 2021 | Sold | $263,000 | MRED MLS |
| 30 Aug, 2021 | Under contract | $285,000 | MRED MLS |
| 6 Aug, 2021 | Listed for sale | $285,000 | MRED MLS |
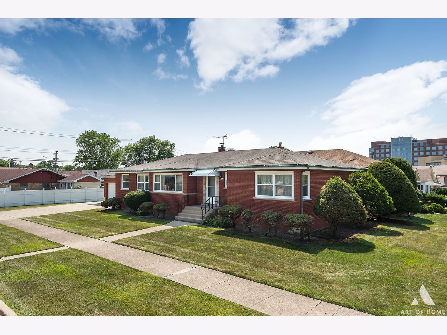
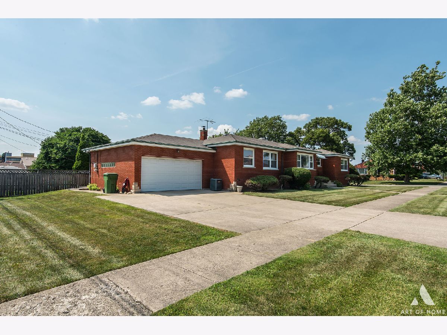
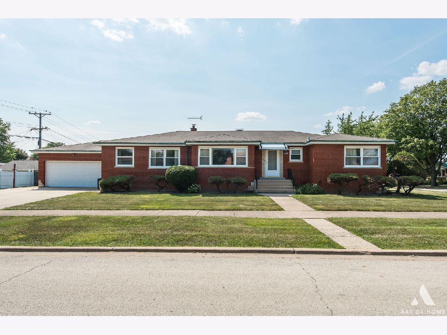
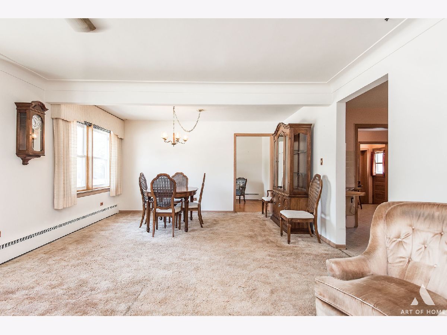
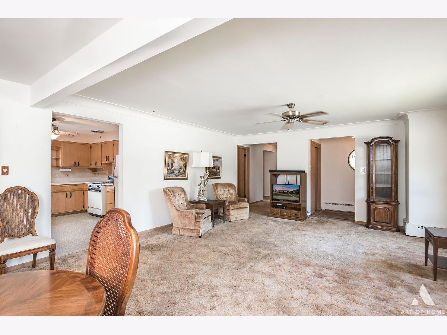
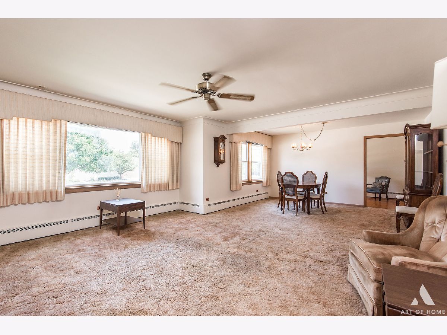
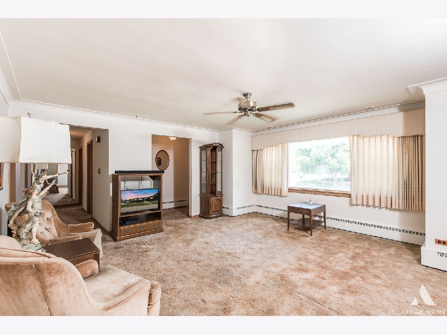
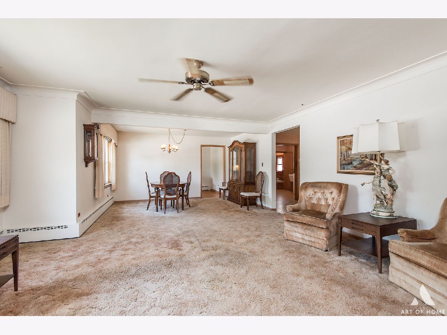
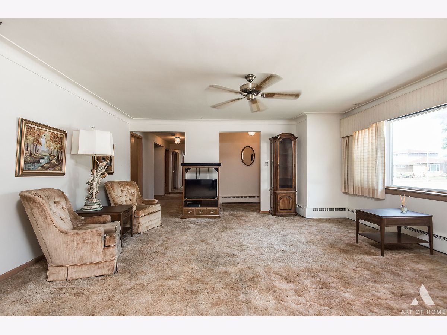
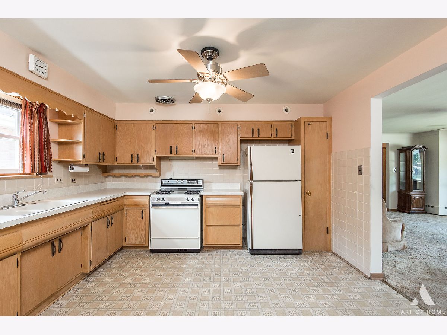
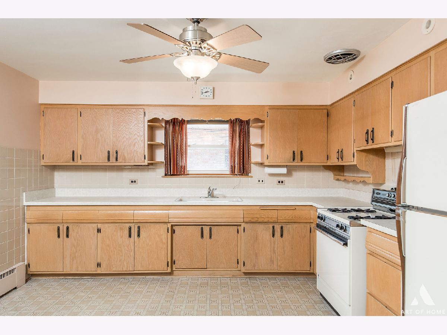
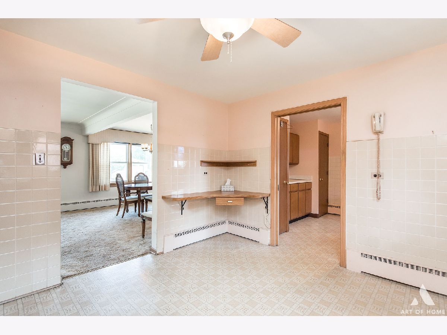
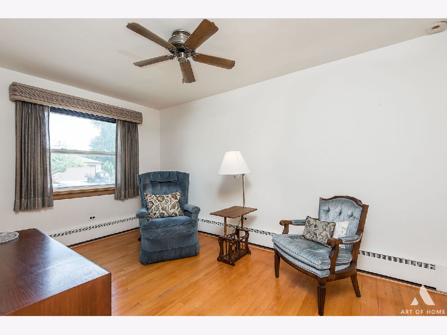
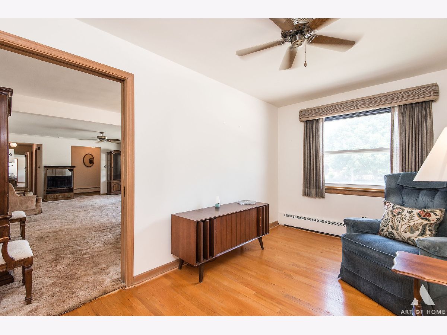
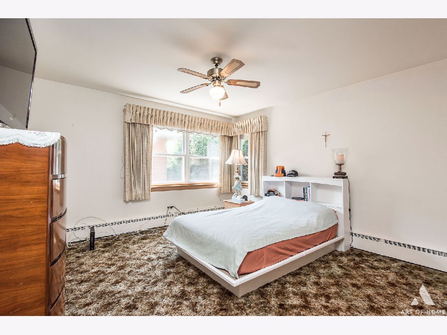
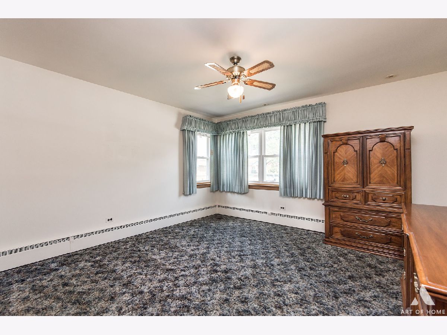
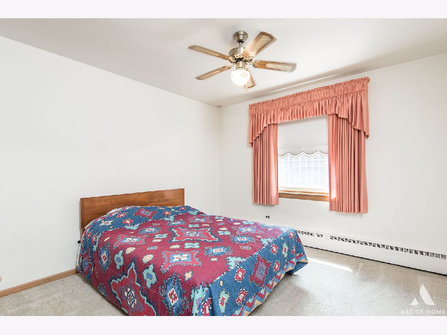
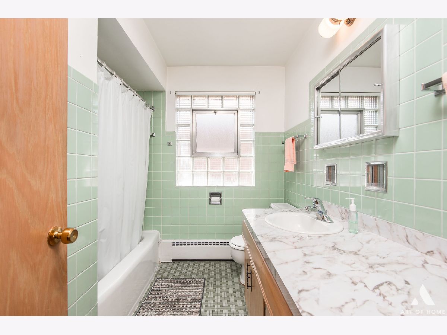
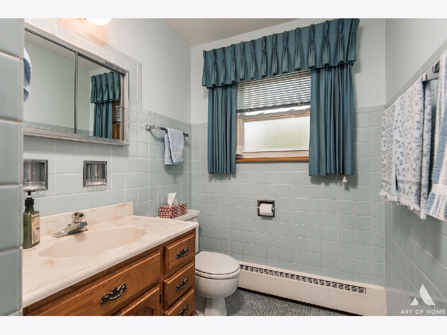
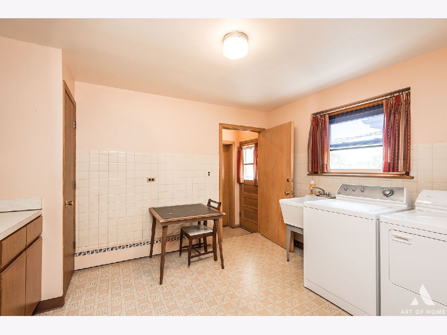
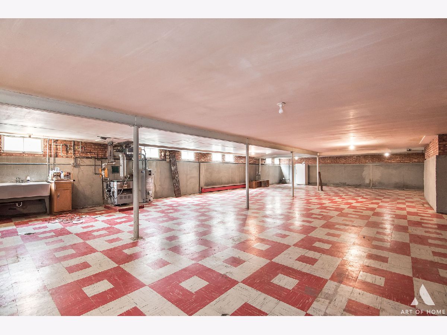
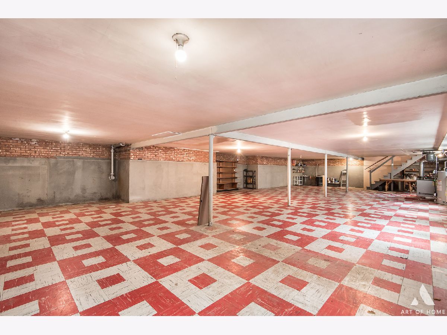
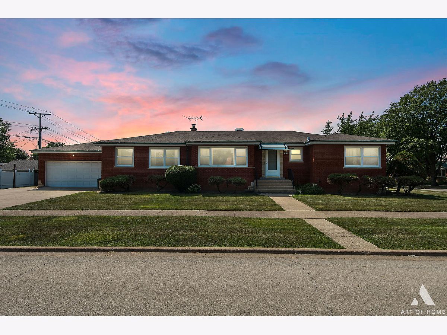
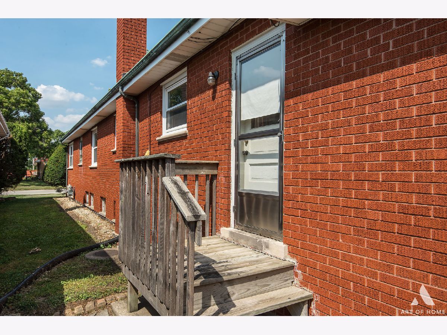
Room Specifics
Total Bedrooms: 3
Bedrooms Above Ground: 3
Bedrooms Below Ground: 0
Dimensions: —
Floor Type: Carpet
Dimensions: —
Floor Type: Carpet
Full Bathrooms: 2
Bathroom Amenities: —
Bathroom in Basement: 0
Rooms: No additional rooms
Basement Description: Partially Finished
Other Specifics
| 2 | |
| Concrete Perimeter | |
| Concrete,Side Drive | |
| Storms/Screens | |
| Corner Lot | |
| 60X129 | |
| — | |
| None | |
| Hardwood Floors, First Floor Laundry, First Floor Full Bath, Some Carpeting, Some Wood Floors, Drapes/Blinds | |
| Range, Refrigerator, Washer, Dryer | |
| Not in DB | |
| Park, Curbs, Sidewalks, Street Lights, Street Paved | |
| — | |
| — | |
| — |
Tax History
| Year | Property Taxes |
|---|---|
| 2021 | $3,125 |
Contact Agent
Nearby Similar Homes
Nearby Sold Comparables
Contact Agent
Listing Provided By
Century 21 Affiliated

