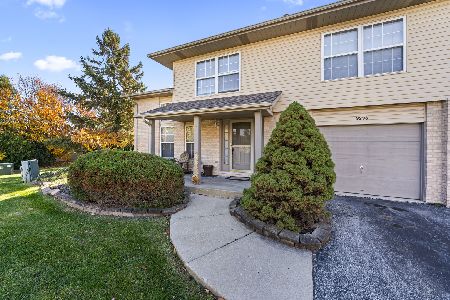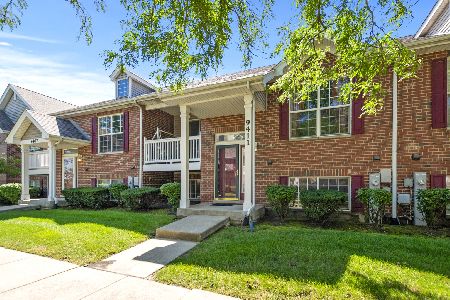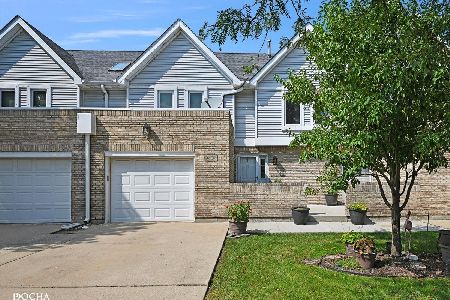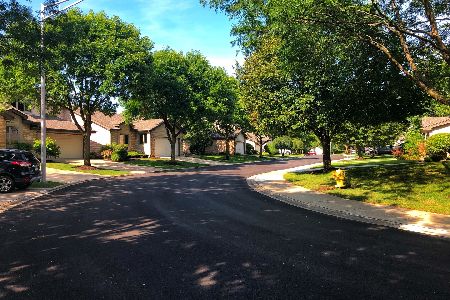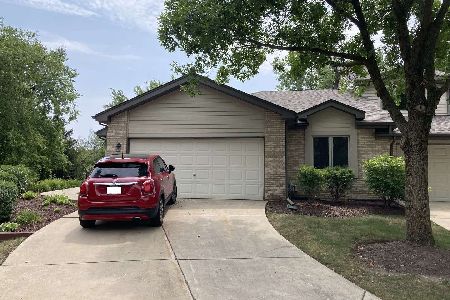9401 Debbie Lane, Orland Park, Illinois 60467
$366,000
|
Sold
|
|
| Status: | Closed |
| Sqft: | 1,578 |
| Cost/Sqft: | $231 |
| Beds: | 2 |
| Baths: | 3 |
| Year Built: | 1997 |
| Property Taxes: | $7,135 |
| Days On Market: | 298 |
| Lot Size: | 0,00 |
Description
Beautifully updated brick, RANCH end-unit townhome located in the highly desirable Shenandoah Subdivision with water views. This residence offers a stunning and spacious living room featuring a large arched window that fills the space with natural light. The kitchen boasts rich cabinetry, sleek quartz countertops, stainless steel appliances, and a center island with seating. Separate dining area with sliding door opens to an elevated deck that overlooks the serene community pond-a perfect spot to relax or sip your morning coffee. A convenient in-unit laundry area with extra storage leads to the attached 2-car, front-load garage for ultimate ease. The main level includes two generously sized bedrooms, one being a primary with ensuite and walk-in closet. Gleaming hardwood floors run seamlessly throughout the main level living areas, adding elegance and warmth. The finished lookout basement extends the space with a recreation area, a wet bar, two additional bedrooms (each offering double closets), and a full bathroom. Still plenty of storage space too. With its neutral decor and meticulous upkeep, this home is move-in ready! Located on a street with no through traffic, this townhome is ideally situated within walking distance of shopping, dining, entertainment, and is convenient to expressways and METRA. A true gem with a blend of style, comfort, and accessibility. Schedule your showing today!
Property Specifics
| Condos/Townhomes | |
| 1 | |
| — | |
| 1997 | |
| — | |
| RANCH | |
| Yes | |
| — |
| Cook | |
| Shenandoah Townhomes | |
| 310 / Monthly | |
| — | |
| — | |
| — | |
| 12289934 | |
| 27223080100000 |
Nearby Schools
| NAME: | DISTRICT: | DISTANCE: | |
|---|---|---|---|
|
Grade School
Fernway Park Elementary School |
140 | — | |
|
Middle School
Prairie View Middle School |
140 | Not in DB | |
|
High School
Victor J Andrew High School |
230 | Not in DB | |
Property History
| DATE: | EVENT: | PRICE: | SOURCE: |
|---|---|---|---|
| 13 Mar, 2025 | Sold | $366,000 | MRED MLS |
| 18 Feb, 2025 | Under contract | $365,000 | MRED MLS |
| 15 Feb, 2025 | Listed for sale | $365,000 | MRED MLS |
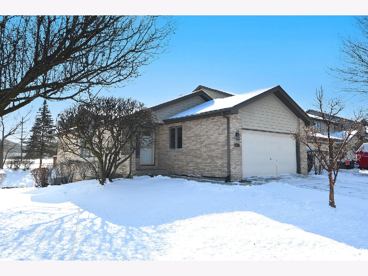
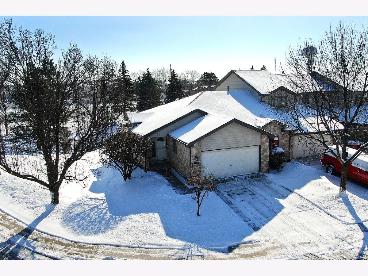
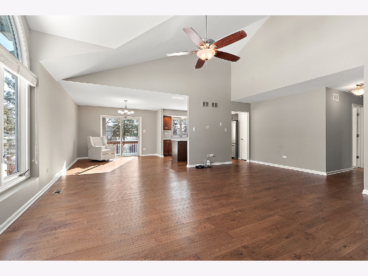
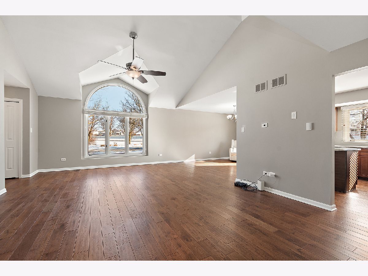
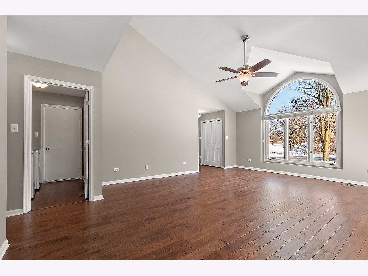
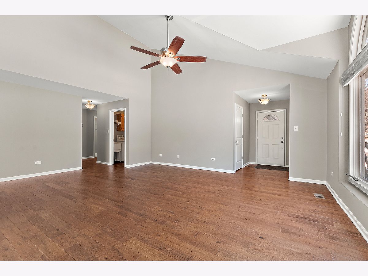
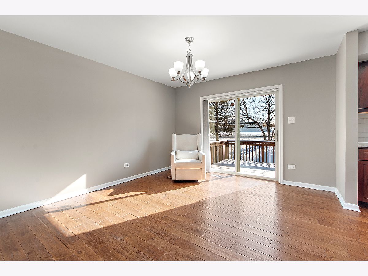
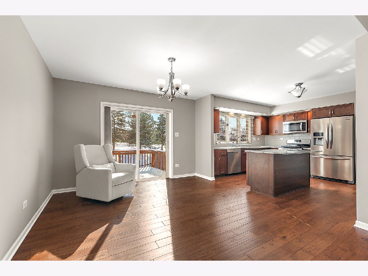
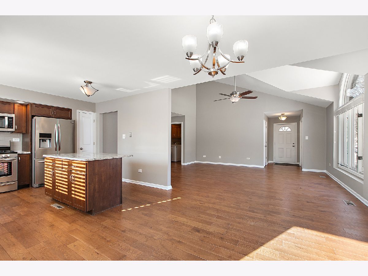
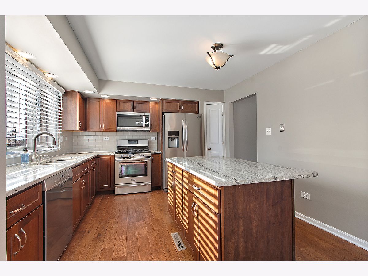
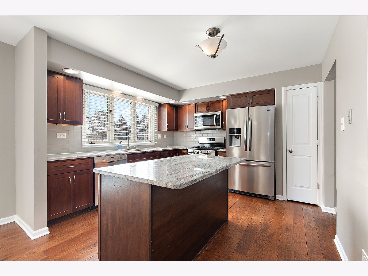
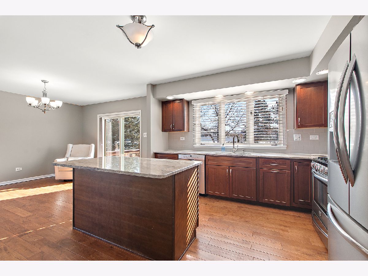
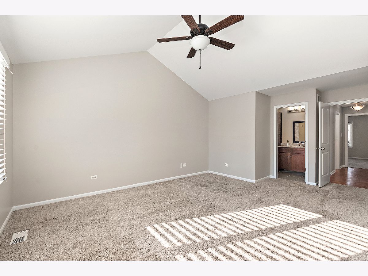
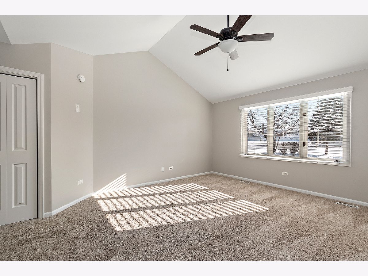
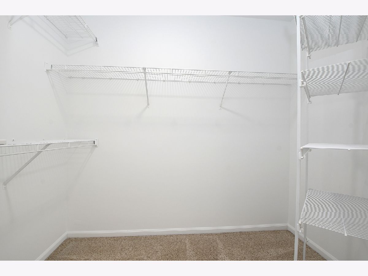
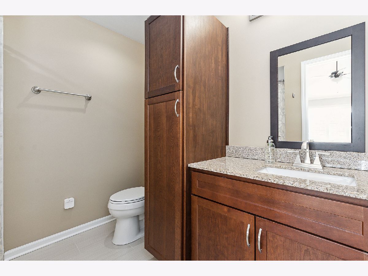
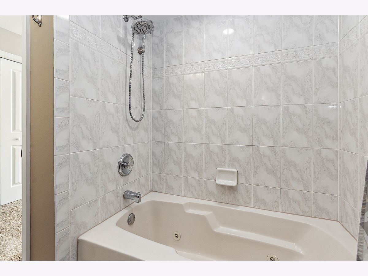
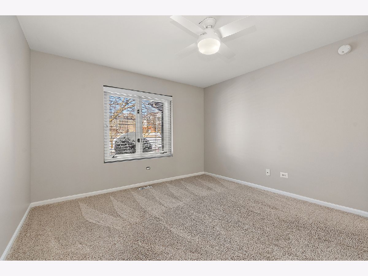
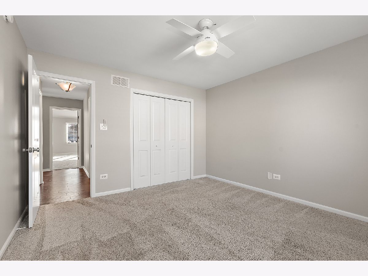
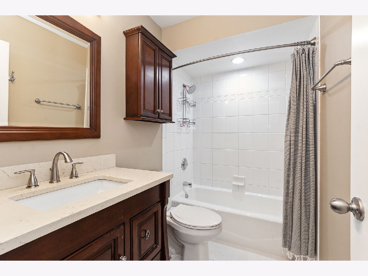
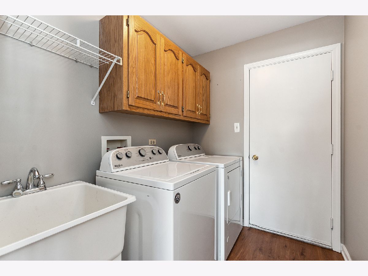
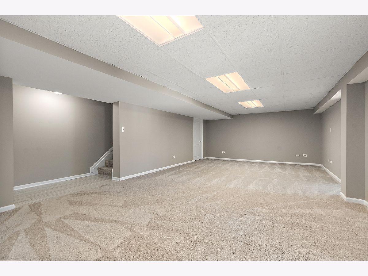
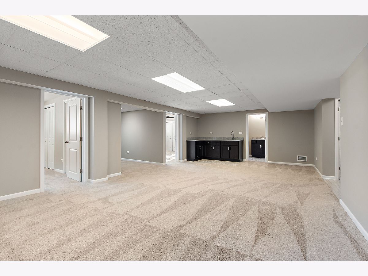
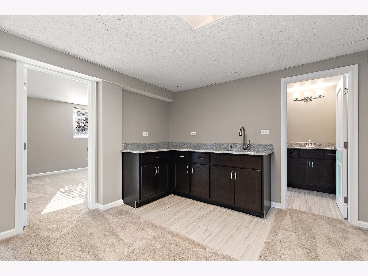
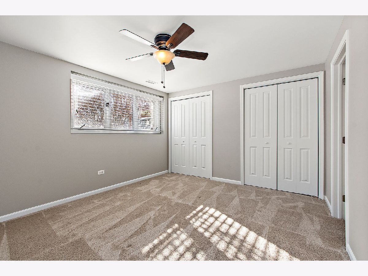
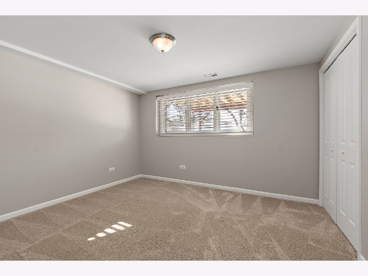
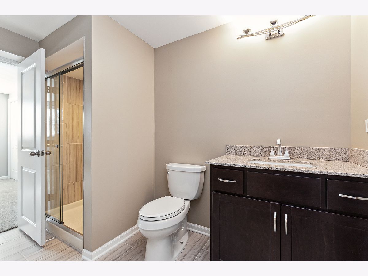
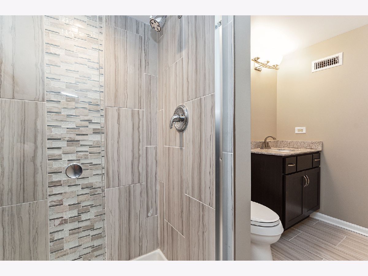
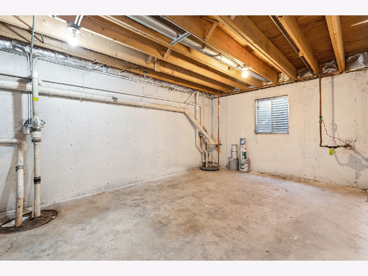
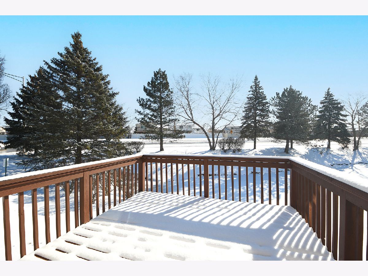
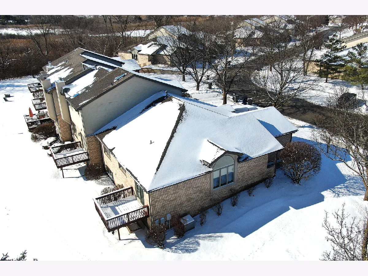
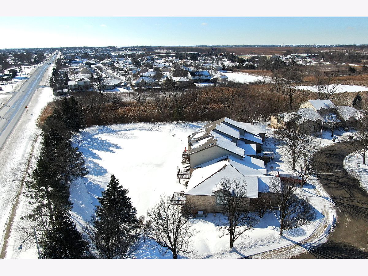
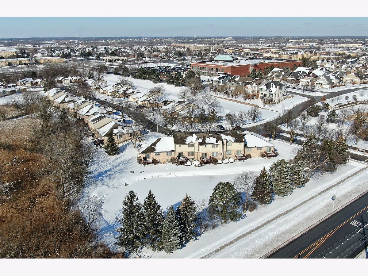
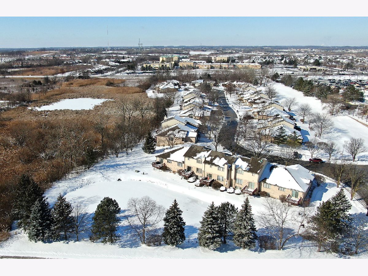
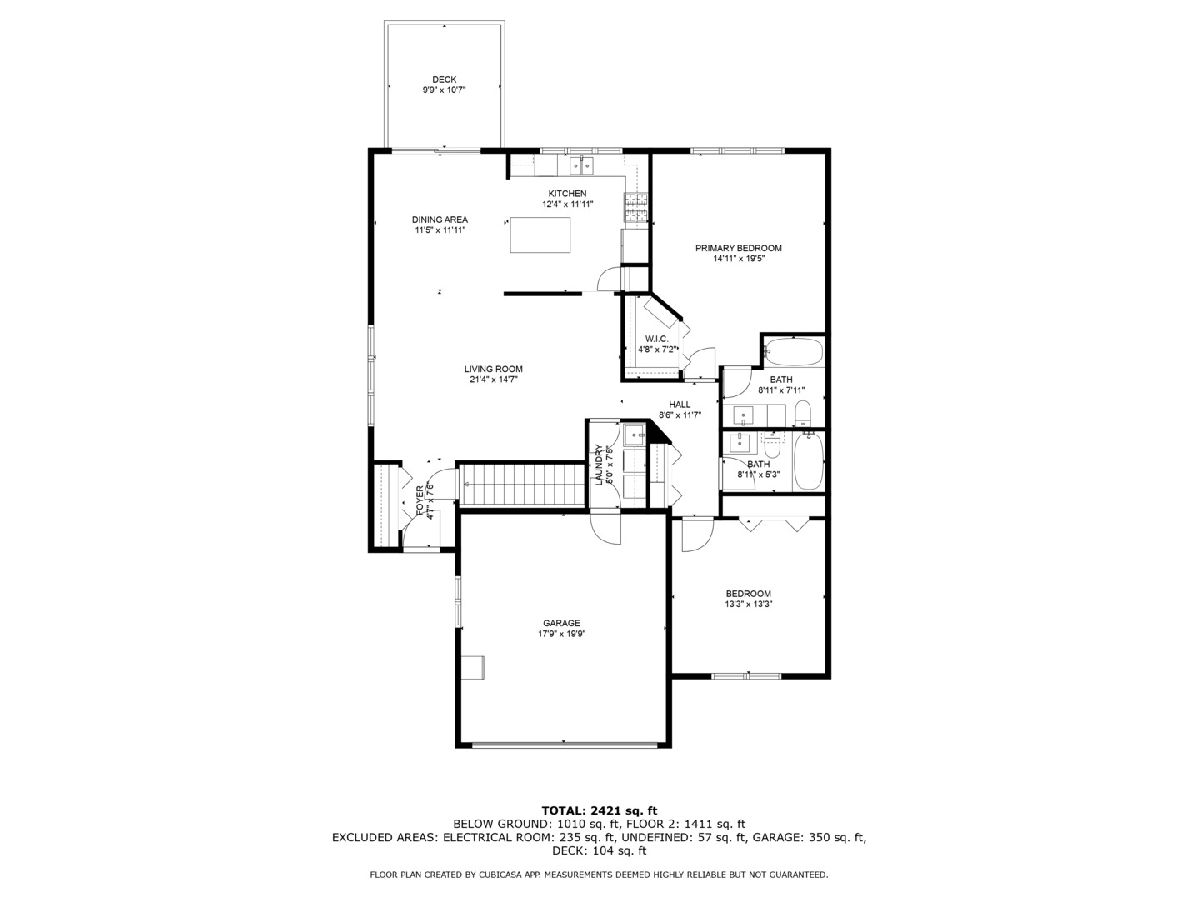
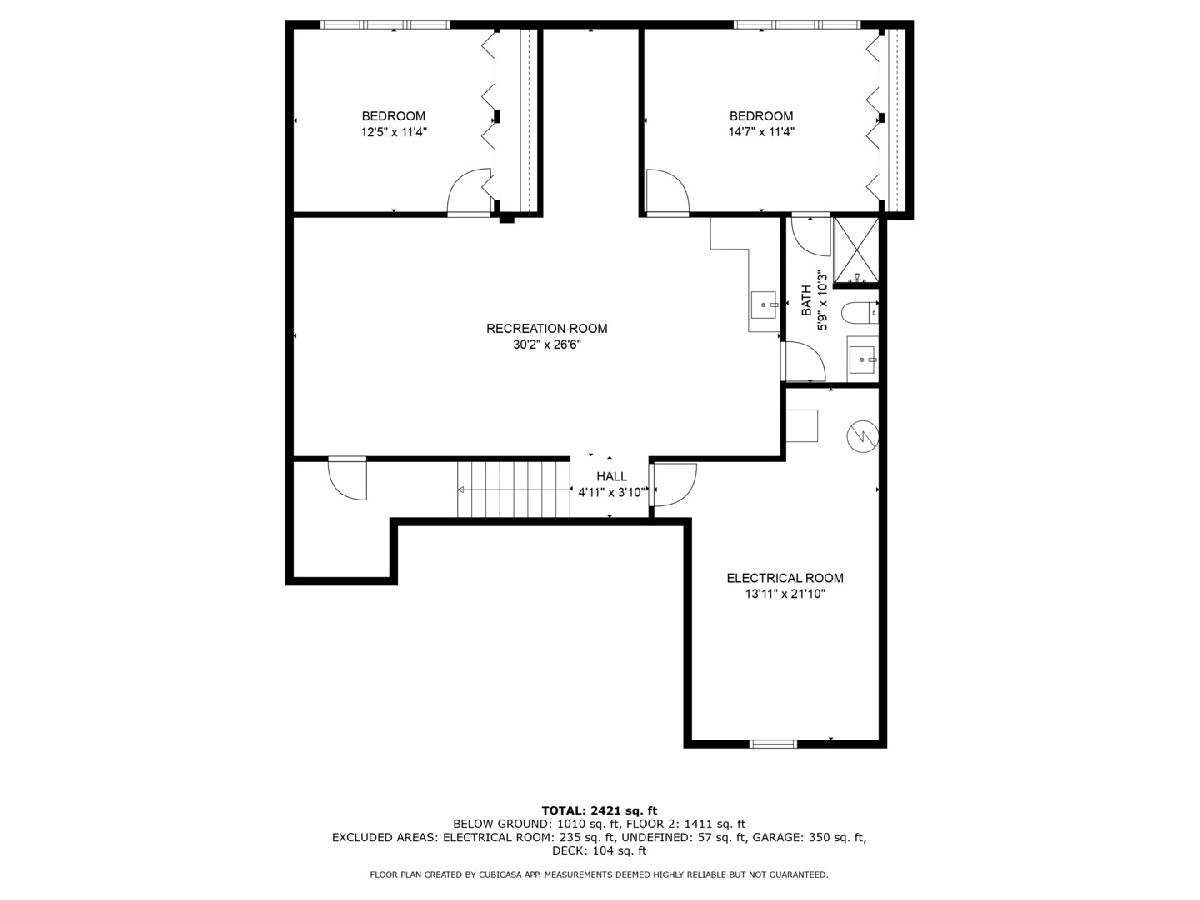
Room Specifics
Total Bedrooms: 4
Bedrooms Above Ground: 2
Bedrooms Below Ground: 2
Dimensions: —
Floor Type: —
Dimensions: —
Floor Type: —
Dimensions: —
Floor Type: —
Full Bathrooms: 3
Bathroom Amenities: —
Bathroom in Basement: 1
Rooms: —
Basement Description: Finished,Bathroom Rough-In,Egress Window,Lookout
Other Specifics
| 2 | |
| — | |
| Concrete | |
| — | |
| — | |
| 41X62 | |
| — | |
| — | |
| — | |
| — | |
| Not in DB | |
| — | |
| — | |
| — | |
| — |
Tax History
| Year | Property Taxes |
|---|---|
| 2025 | $7,135 |
Contact Agent
Nearby Similar Homes
Nearby Sold Comparables
Contact Agent
Listing Provided By
Century 21 Circle

