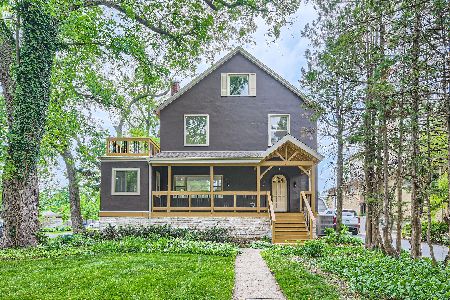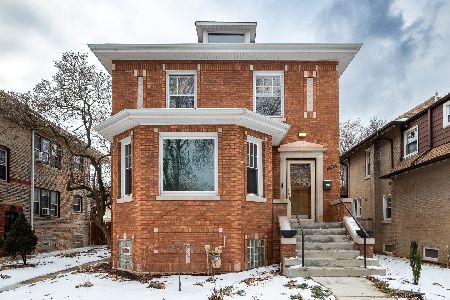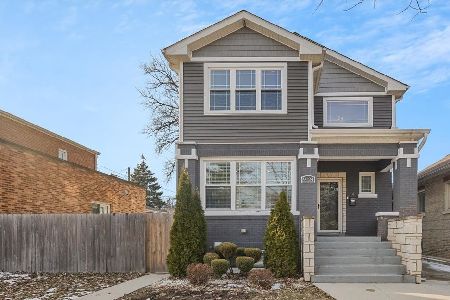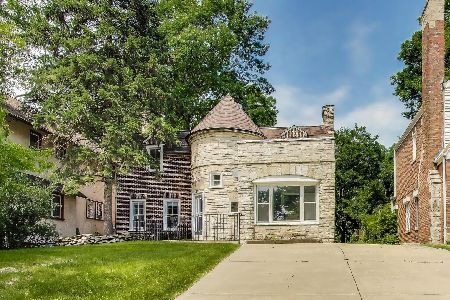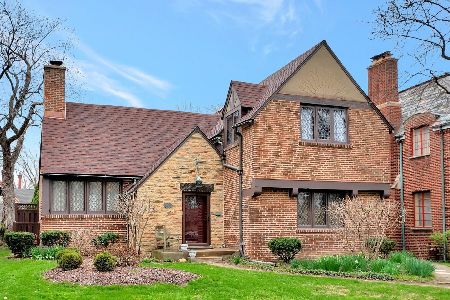9401 Hoyne Avenue, Beverly, Chicago, Illinois 60643
$1,035,000
|
Sold
|
|
| Status: | Closed |
| Sqft: | 5,300 |
| Cost/Sqft: | $195 |
| Beds: | 4 |
| Baths: | 5 |
| Year Built: | 1948 |
| Property Taxes: | $9,258 |
| Days On Market: | 1950 |
| Lot Size: | 0,21 |
Description
One of the finest homes in Beverly, this gorgeous house is perfect for both today's lifestyle as well as tomorrow's. The original build quality has been enhanced and modernized by the current owner with no expense spared. Spacious new kitchen with top line appliances, cabinetry, and a large eat in area for daily meals. The adjacent formal dining space can flex as a family room, study or the perfect spot for those special family get togethers. Large communal spaces on every floor, from the home theater to the formal living room to the library and the 900 sq. ft. loft. State of the art communications system and your own high speed network throughout the house, Home theatre with projection and surround sound system in the family room. Zoned high efficiency HVAC with steam humidifiers, upgraded electrical and plumbing with whole house water filtration. 3 of the 4 bedrooms are ensuite, and a total of 4 1/2 baths, all with Grohe fixtures, high quality stone floors and walls. Enjoy the commercial grade steam shower and whirlpool in the lower level next to the workout/play space.Triple pane windows for the highest sound quality and energy efficiency, all walls insulated, stately slate roof with skylights. The immaculate finishes give a nod to the original details and all come together to make this a remarkable home. A lovely oversized corner lot allows for two distinct outdoor spaces and excellent natural light all day long in the spacious interior. The attached 2+ car garage with insulated door and whisper quiet opener is heated for work, play or to take the chill out of a Chicago winter ride. It has separate entrances to both the main and lower levels with room to unload your car and change out of wet and snowy gear. Brimming with charm and modern features this traditionally styled home offers an incredible living environment for a family in an outstanding neighborhood with easy access to abundant shopping, dining and transportation.
Property Specifics
| Single Family | |
| — | |
| — | |
| 1948 | |
| Full,English | |
| — | |
| No | |
| 0.21 |
| Cook | |
| — | |
| — / Not Applicable | |
| None | |
| Lake Michigan,Public | |
| Public Sewer | |
| 10877633 | |
| 25063230010000 |
Nearby Schools
| NAME: | DISTRICT: | DISTANCE: | |
|---|---|---|---|
|
Grade School
Kellogg Elementary School |
299 | — | |
Property History
| DATE: | EVENT: | PRICE: | SOURCE: |
|---|---|---|---|
| 20 Aug, 2018 | Sold | $575,000 | MRED MLS |
| 11 Jul, 2018 | Under contract | $629,000 | MRED MLS |
| 2 May, 2018 | Listed for sale | $629,000 | MRED MLS |
| 29 Apr, 2021 | Sold | $1,035,000 | MRED MLS |
| 14 Mar, 2021 | Under contract | $1,035,000 | MRED MLS |
| — | Last price change | $1,085,000 | MRED MLS |
| 28 Sep, 2020 | Listed for sale | $1,085,000 | MRED MLS |
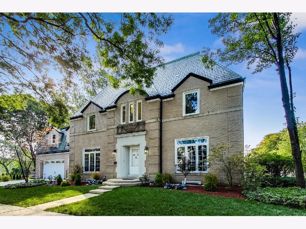
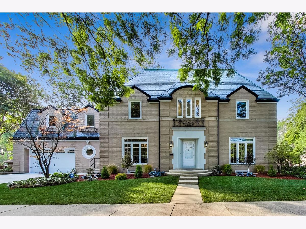
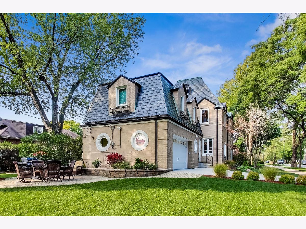
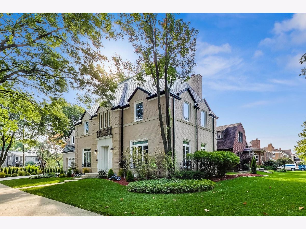
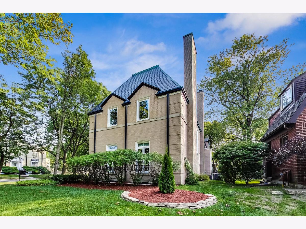
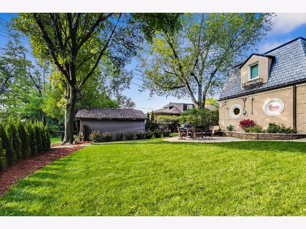
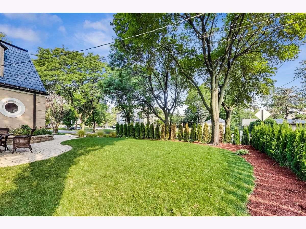
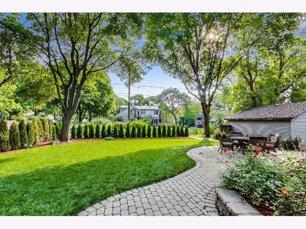
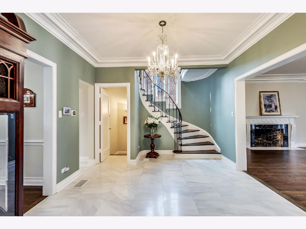
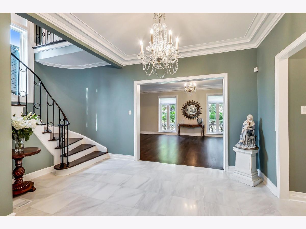
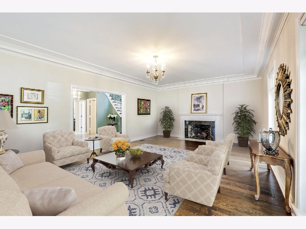
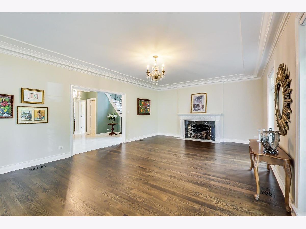
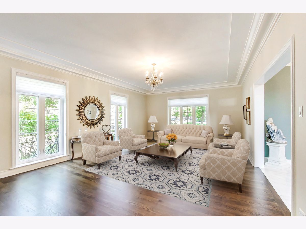
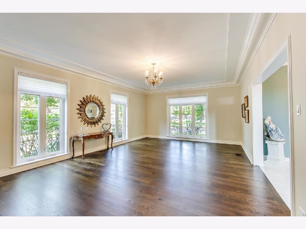
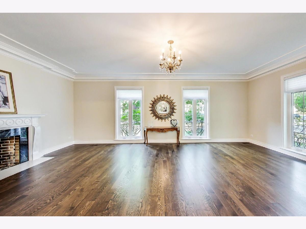
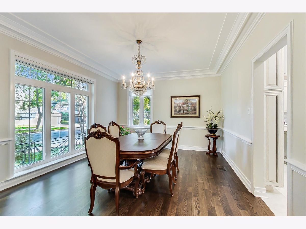
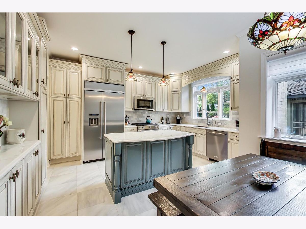
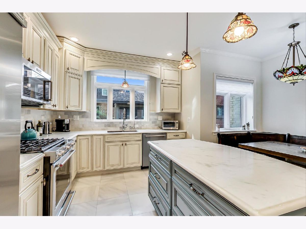
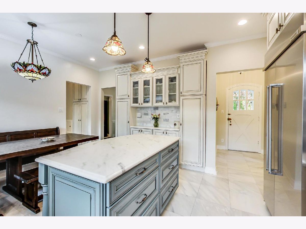
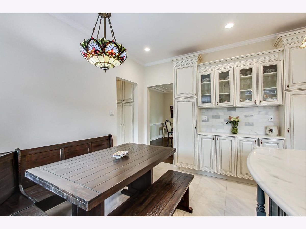
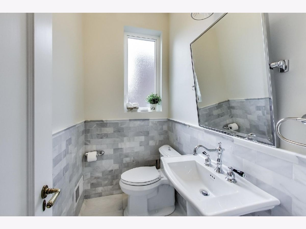
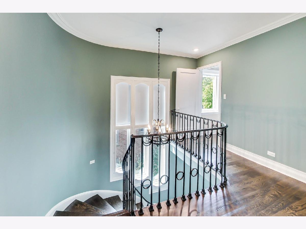
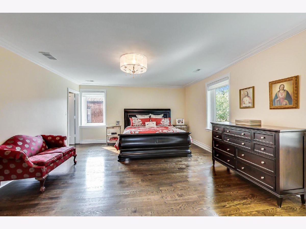
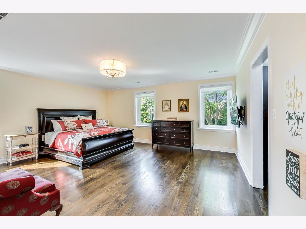
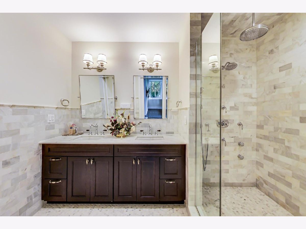
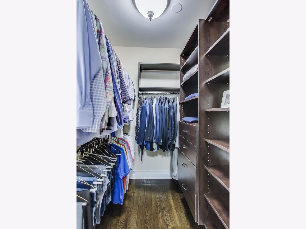
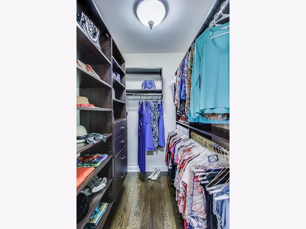
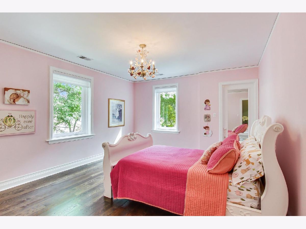
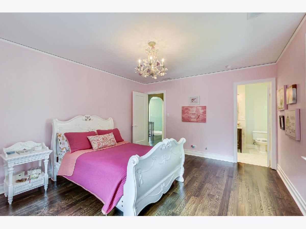
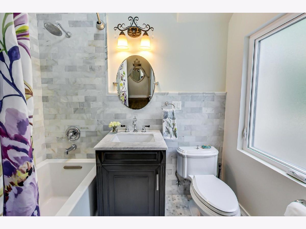
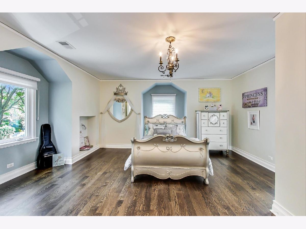
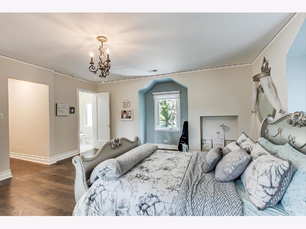
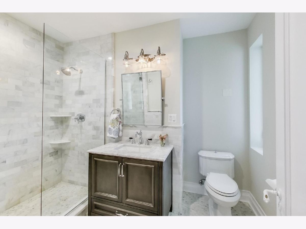
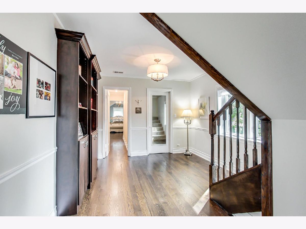
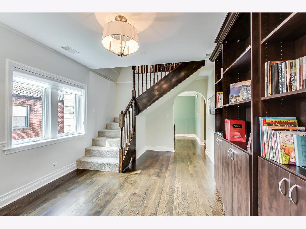
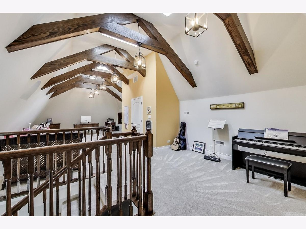
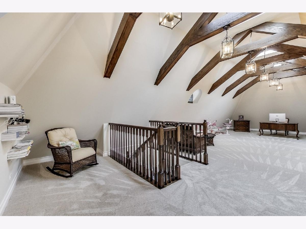
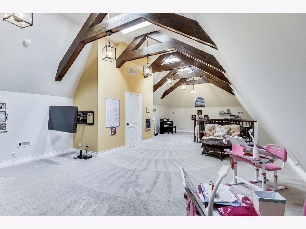
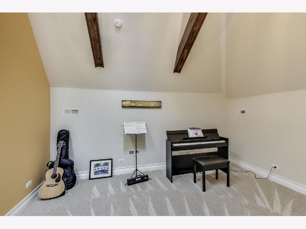
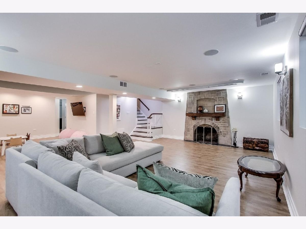
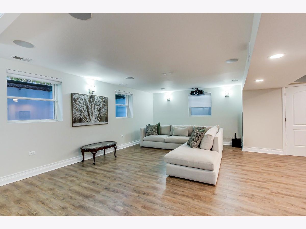
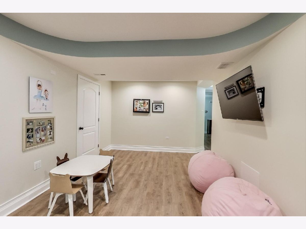
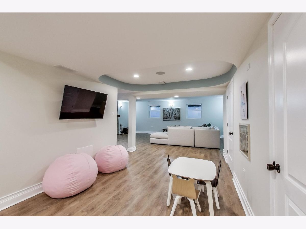
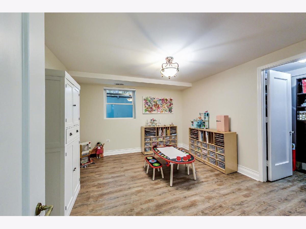
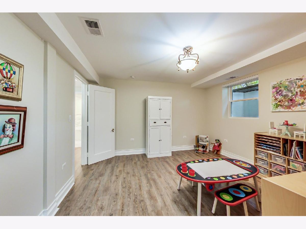
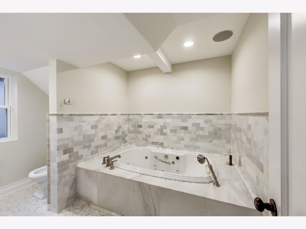
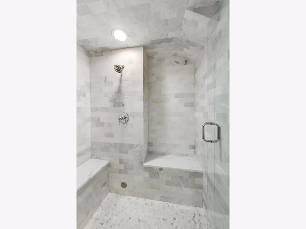
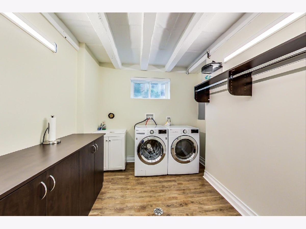
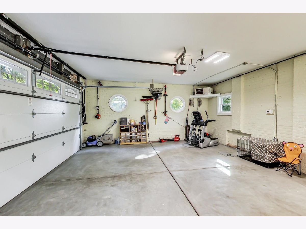
Room Specifics
Total Bedrooms: 4
Bedrooms Above Ground: 4
Bedrooms Below Ground: 0
Dimensions: —
Floor Type: Hardwood
Dimensions: —
Floor Type: Hardwood
Dimensions: —
Floor Type: Wood Laminate
Full Bathrooms: 5
Bathroom Amenities: Whirlpool,Separate Shower,Steam Shower
Bathroom in Basement: 1
Rooms: Library,Loft,Foyer,Recreation Room,Breakfast Room
Basement Description: Finished
Other Specifics
| 2 | |
| Concrete Perimeter | |
| Concrete | |
| Patio, Brick Paver Patio | |
| Corner Lot | |
| 60X160 | |
| Finished,Interior Stair | |
| Full | |
| Vaulted/Cathedral Ceilings, Skylight(s), Sauna/Steam Room, Hardwood Floors, Heated Floors, Walk-In Closet(s) | |
| Range, Microwave, Dishwasher, Refrigerator, High End Refrigerator, Disposal | |
| Not in DB | |
| — | |
| — | |
| — | |
| Wood Burning |
Tax History
| Year | Property Taxes |
|---|---|
| 2018 | $6,969 |
| 2021 | $9,258 |
Contact Agent
Nearby Similar Homes
Nearby Sold Comparables
Contact Agent
Listing Provided By
Compass


