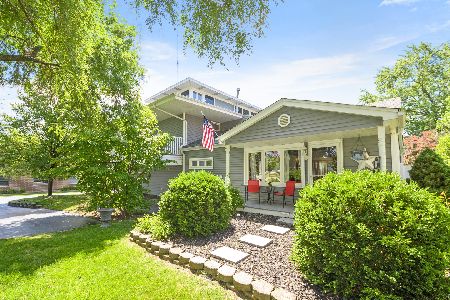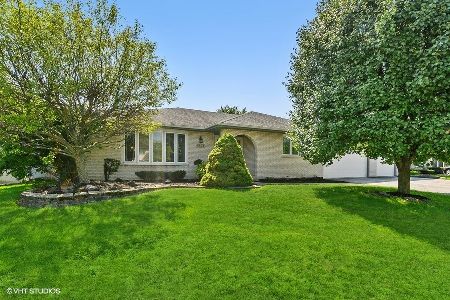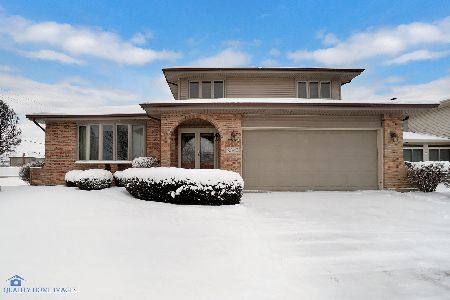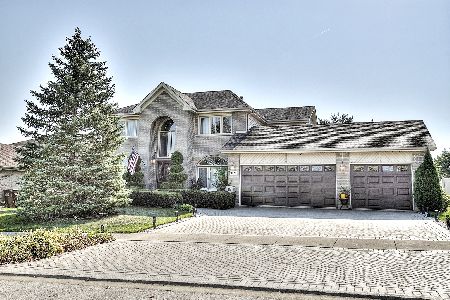9401 Pheasant Drive, Tinley Park, Illinois 60487
$450,000
|
Sold
|
|
| Status: | Closed |
| Sqft: | 3,584 |
| Cost/Sqft: | $125 |
| Beds: | 3 |
| Baths: | 3 |
| Year Built: | 1992 |
| Property Taxes: | $7,725 |
| Days On Market: | 1288 |
| Lot Size: | 0,26 |
Description
If you can appreciate beauty and quality, then you found your new home sweet home. As soon as you walk in the front door, you appreciate the large foyer and the view of the home from where you stand. You absolutely love the rich brown floors that run throughout the main part of the house. You barely have taken 2 steps, and you see the bay window lighting up the living room. The living and dining room meet by a beam at the top of the cathedral ceiling - making this space look even more open and airy. Making your way into the kitchen, you point out the awesome glass backsplash , slate appliances, quartz countertops and lighted cabinets. Thinking ahead to winter and of the blazing fires you will have from the fireplace while cozying up watching your favorite movies or sports teams. Unless, of course, there is a party going on, and then you will be proud to invite everyone you know into the finished basement which includes the greatest bar and recreation room of anyone around. If you aren't already the envy of everyone you know, wait until they spend the warm summer in your paradise of a backyard. Thirty three-foot pool, with paver tanning area, a deck, dining patio and a half basketball court! Back in the house, you pinch yourself when you realize you haven't even seen the large bedrooms. Master bedroom has a long dressing area where one person can be showering while the other is getting ready. Super long L-shaped closet will fit all your clothes and more. Second bedroom has not one, but two closets as well. Original owners, so many surprises in this magnificent home with so much included - including 6 panel doors, super wide 4' stairs, 6' privacy fence, large laundry room and almost everything new or newer! Make sure you look at the feature sheet for more information.
Property Specifics
| Single Family | |
| — | |
| — | |
| 1992 | |
| — | |
| — | |
| No | |
| 0.26 |
| Cook | |
| — | |
| — / Not Applicable | |
| — | |
| — | |
| — | |
| 11421734 | |
| 27341130010000 |
Nearby Schools
| NAME: | DISTRICT: | DISTANCE: | |
|---|---|---|---|
|
Grade School
Christa Mcauliffe School |
140 | — | |
|
Middle School
Prairie View Middle School |
140 | Not in DB | |
|
High School
Victor J Andrew High School |
230 | Not in DB | |
Property History
| DATE: | EVENT: | PRICE: | SOURCE: |
|---|---|---|---|
| 16 Aug, 2022 | Sold | $450,000 | MRED MLS |
| 4 Jun, 2022 | Under contract | $449,000 | MRED MLS |
| 2 Jun, 2022 | Listed for sale | $449,000 | MRED MLS |
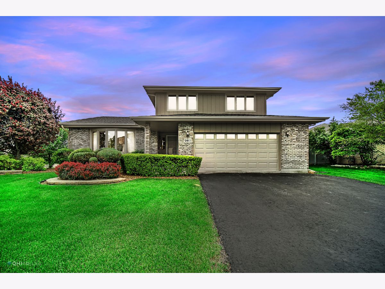
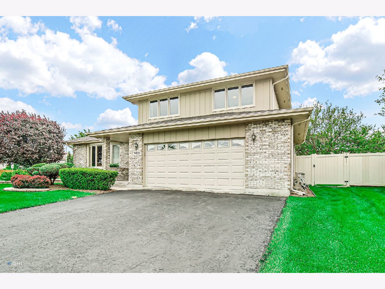
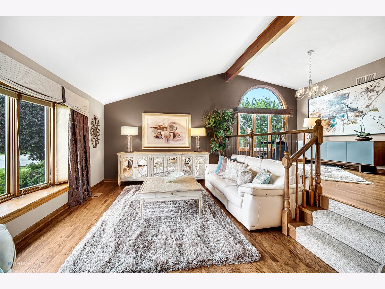
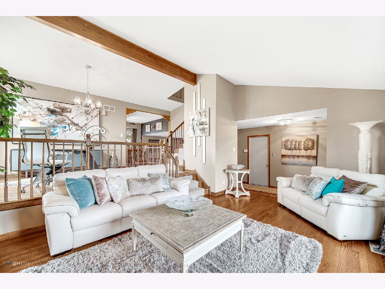
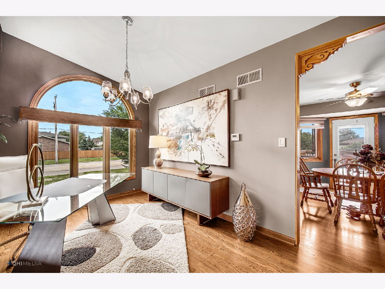
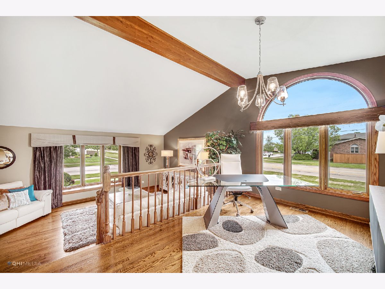
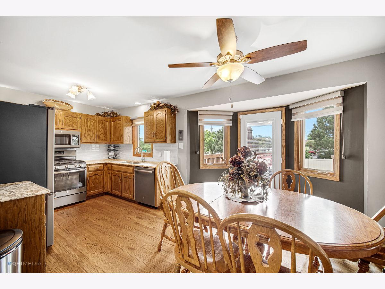
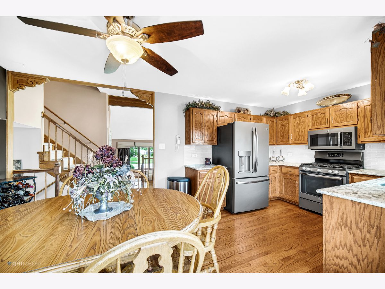
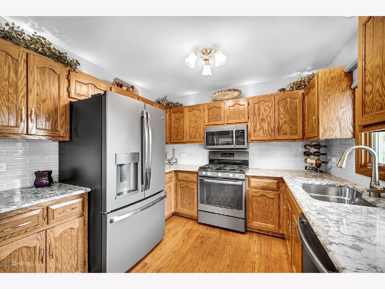
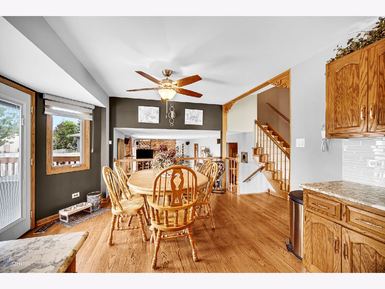
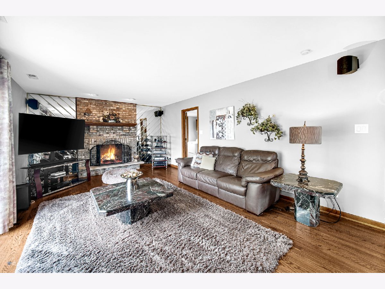
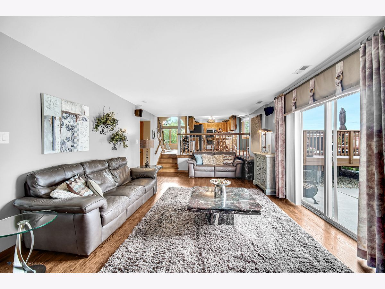
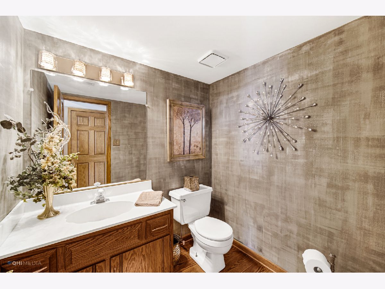
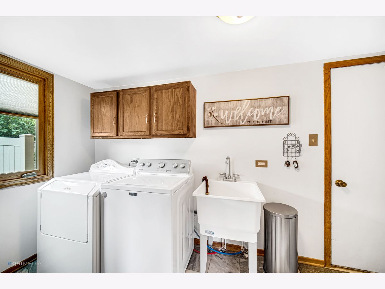
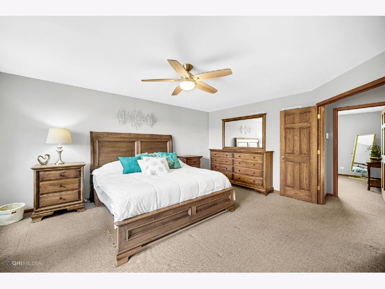
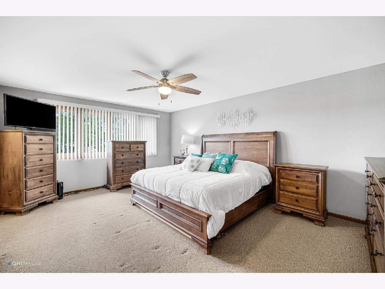
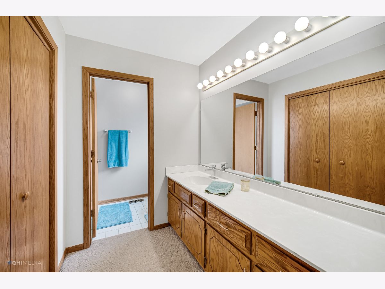
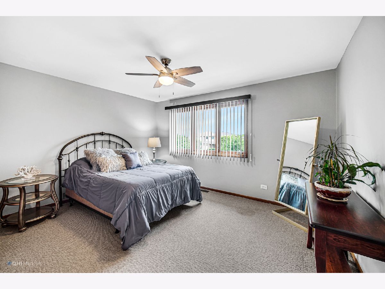
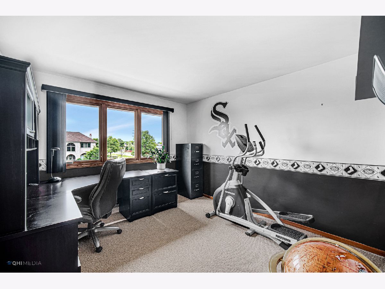
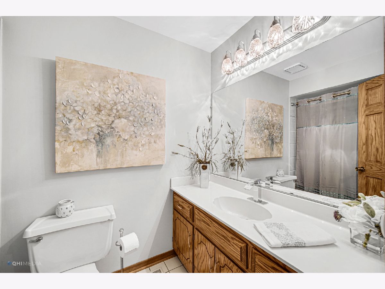
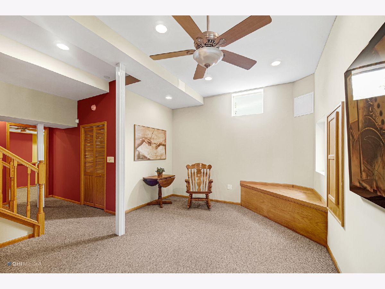
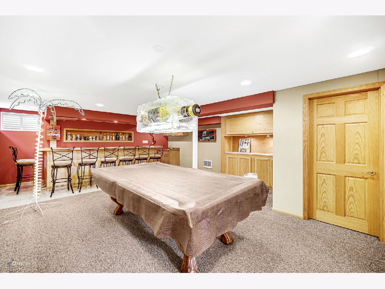
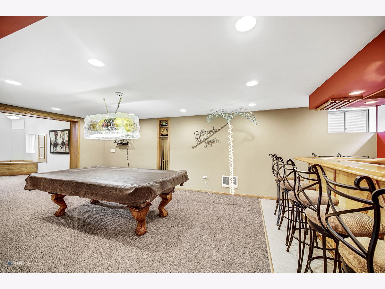
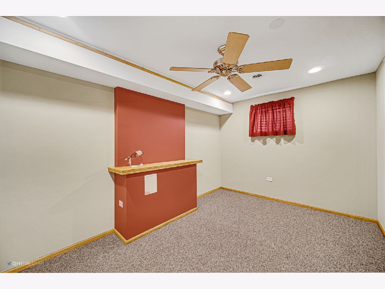
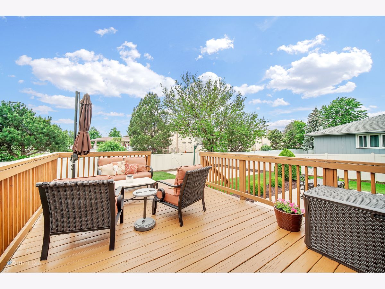
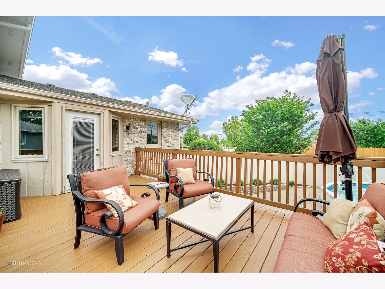
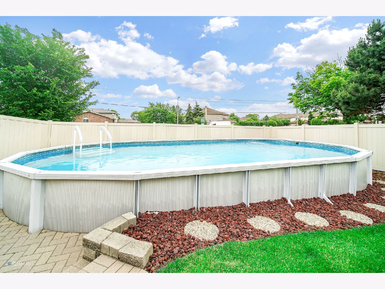
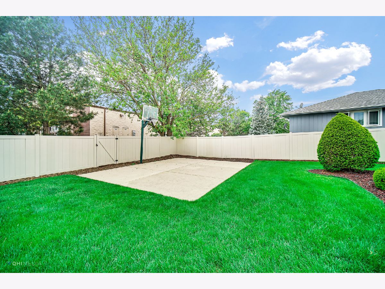
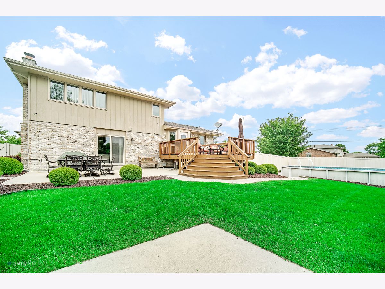
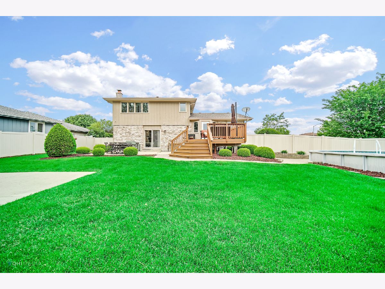
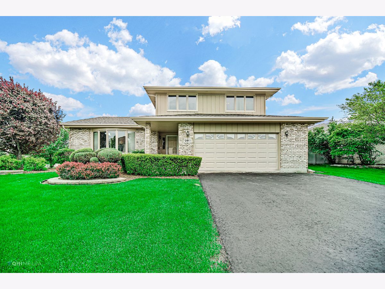
Room Specifics
Total Bedrooms: 4
Bedrooms Above Ground: 3
Bedrooms Below Ground: 1
Dimensions: —
Floor Type: —
Dimensions: —
Floor Type: —
Dimensions: —
Floor Type: —
Full Bathrooms: 3
Bathroom Amenities: Separate Shower
Bathroom in Basement: 0
Rooms: —
Basement Description: Finished
Other Specifics
| 2.5 | |
| — | |
| — | |
| — | |
| — | |
| 11340 | |
| — | |
| — | |
| — | |
| — | |
| Not in DB | |
| — | |
| — | |
| — | |
| — |
Tax History
| Year | Property Taxes |
|---|---|
| 2022 | $7,725 |
Contact Agent
Nearby Sold Comparables
Contact Agent
Listing Provided By
KamBri Realty LLC

