9402 Loch Glen Court, Lakewood, Illinois 60014
$520,000
|
Sold
|
|
| Status: | Closed |
| Sqft: | 5,512 |
| Cost/Sqft: | $91 |
| Beds: | 4 |
| Baths: | 4 |
| Year Built: | 1997 |
| Property Taxes: | $14,122 |
| Days On Market: | 1671 |
| Lot Size: | 0,19 |
Description
Luxury waterfront living! This all brick, custom built ranch home is located in the golf community of Turnberry. As you enter, the spacious foyer opens to the living & dining room. You will immediately be drawn to the unobstructed, panoramic water views. The main living areas feature hardwood floors, a gas fireplace, soaring ceilings with skylights. Solid six panel, wood doors can be found throughout. Plenty of space to work from home and e-learn with a private, main floor office. The kitchen is a chef's dream with stainless steel appliances, custom maple cabinets, granite counters, double oven and newer dishwasher. There is a mudroom fitted with additional maple cabinets (new in 2019) plus a dedicated laundry room (new washer/dryer 2018) leading to the 3 car garage. The master suite has a walk in closet, private master bathroom complete with heated towel bar, jetted soaking tub and separate rain head shower featuring body jets. The walk out basement is perfect for entertaining while enjoying the breathtaking views outside. It features a family room with gas fireplace, wet bar, game area, theater area, 4th bedroom, full bathroom, and a work-storage room. Step outside and relax on the deck, lower level patio or go down to your pier (shared with a neighbor) and enjoy the sunset. So many upgrades like Central Vac, tray ceilings, hardwood floors. New roof, skylights, furnace & A/C all NEW in 2020. Pella windows in 2011. Low association fee takes care of lawncare and snow removal. Great home but being sold AS-IS due to the market conditions.
Property Specifics
| Single Family | |
| — | |
| Walk-Out Ranch | |
| 1997 | |
| Walkout | |
| CUSTOM RANCH | |
| Yes | |
| 0.19 |
| Mc Henry | |
| Turnberry | |
| 150 / Monthly | |
| Lawn Care,Snow Removal | |
| Public | |
| Public Sewer | |
| 11130992 | |
| 1811451010 |
Nearby Schools
| NAME: | DISTRICT: | DISTANCE: | |
|---|---|---|---|
|
Grade School
West Elementary School |
47 | — | |
|
Middle School
Richard F Bernotas Middle School |
47 | Not in DB | |
|
High School
Crystal Lake Central High School |
155 | Not in DB | |
Property History
| DATE: | EVENT: | PRICE: | SOURCE: |
|---|---|---|---|
| 20 Sep, 2013 | Sold | $345,000 | MRED MLS |
| 29 Jul, 2013 | Under contract | $369,900 | MRED MLS |
| — | Last price change | $379,900 | MRED MLS |
| 27 Nov, 2012 | Listed for sale | $379,900 | MRED MLS |
| 12 Jul, 2018 | Sold | $455,000 | MRED MLS |
| 22 May, 2018 | Under contract | $464,900 | MRED MLS |
| 7 May, 2018 | Listed for sale | $464,900 | MRED MLS |
| 17 Aug, 2021 | Sold | $520,000 | MRED MLS |
| 25 Jun, 2021 | Under contract | $499,900 | MRED MLS |
| 21 Jun, 2021 | Listed for sale | $499,900 | MRED MLS |
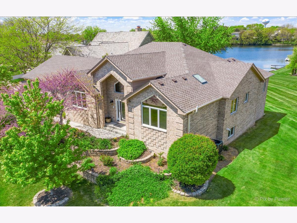



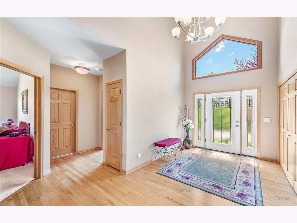
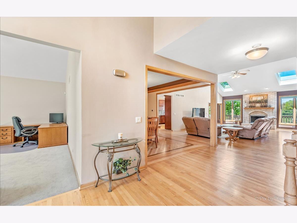
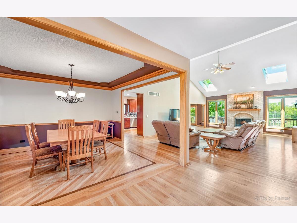
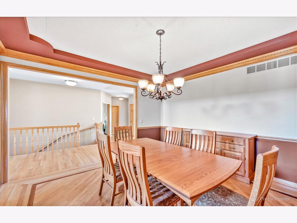
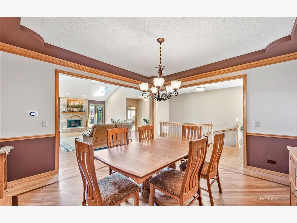
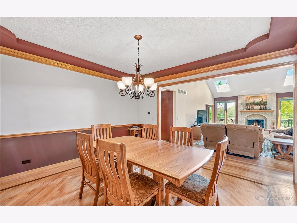
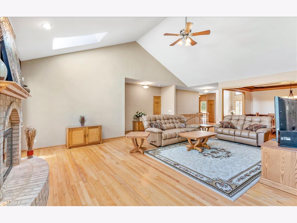
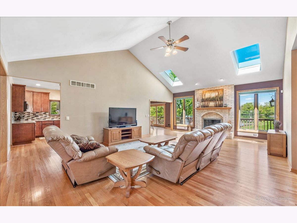
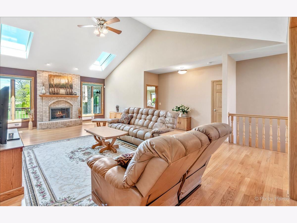
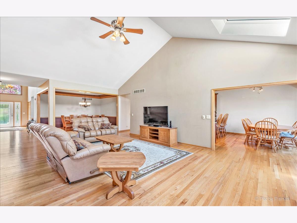
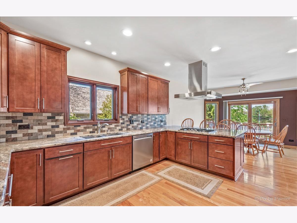
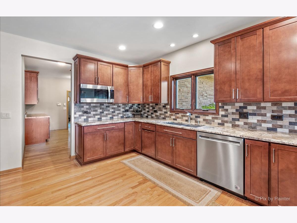
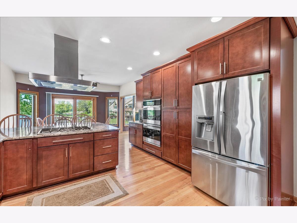
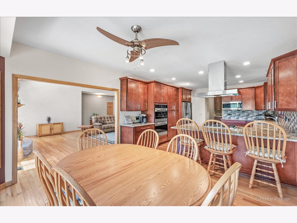
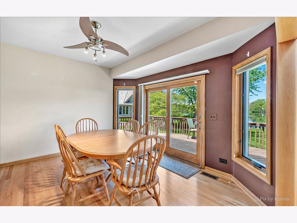
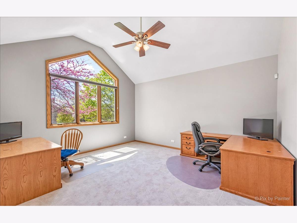
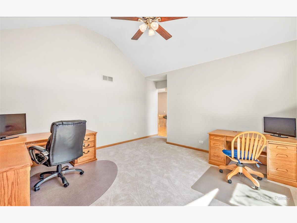
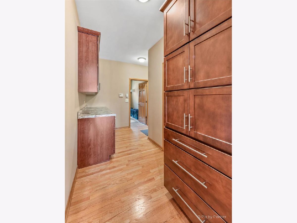
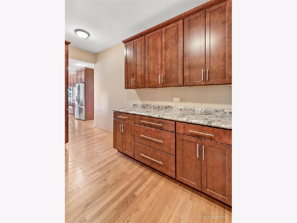
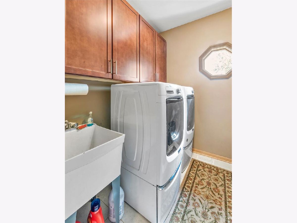
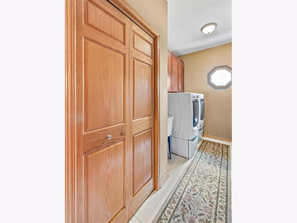
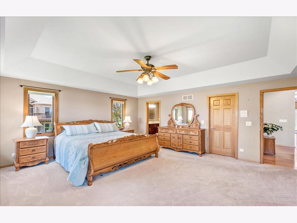
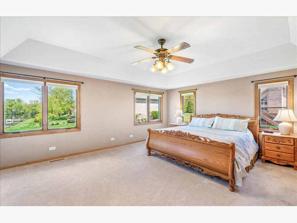
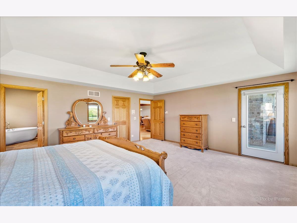
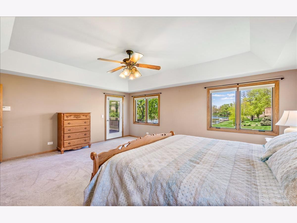
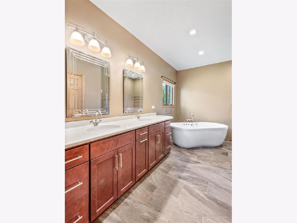
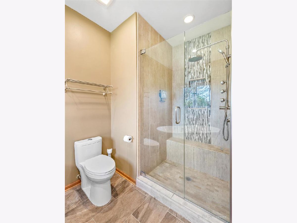
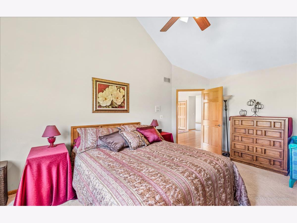
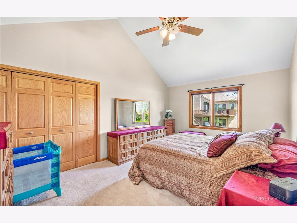
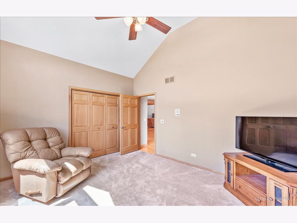
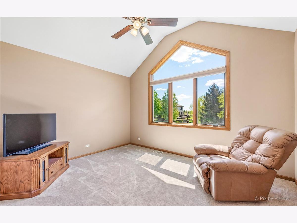
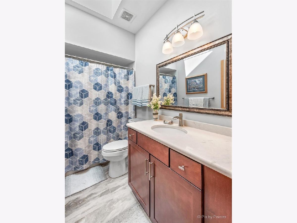
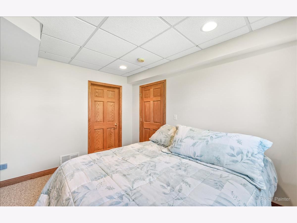
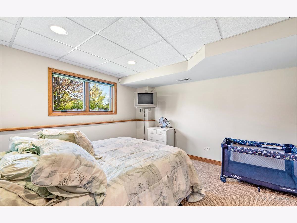
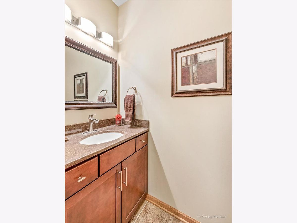
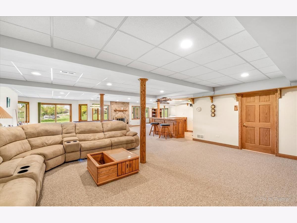
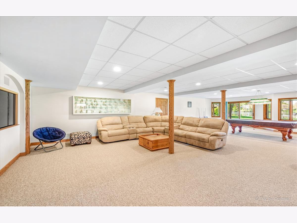
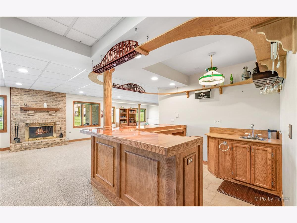
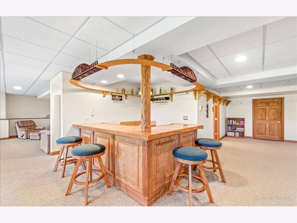
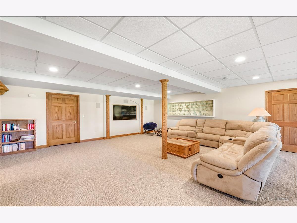
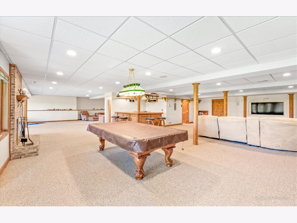
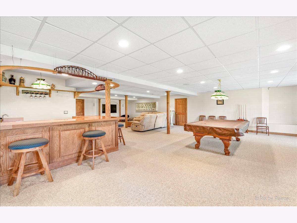
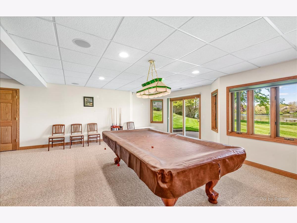
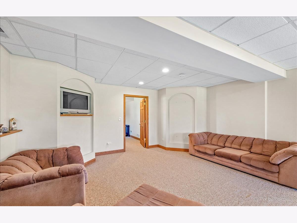
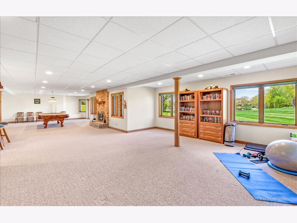
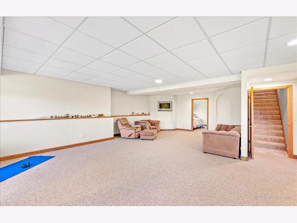
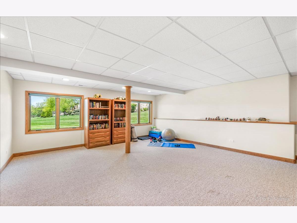
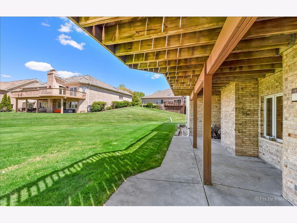
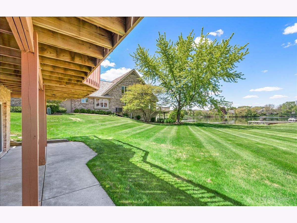
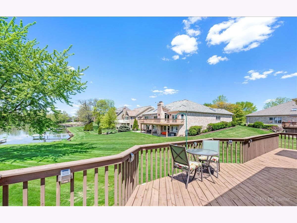
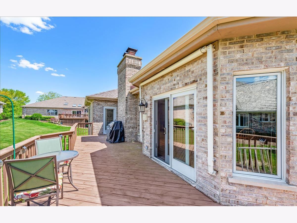
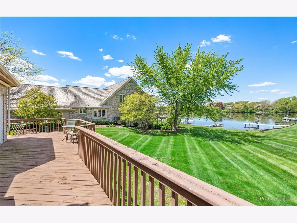
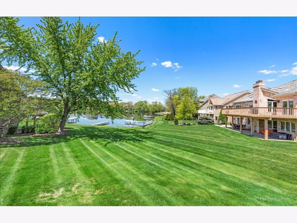
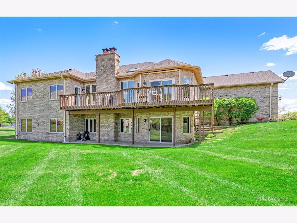
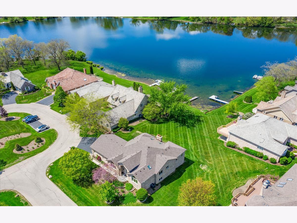
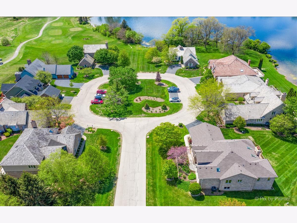
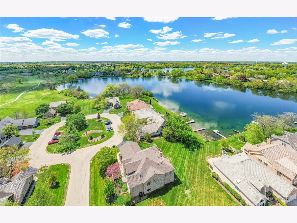
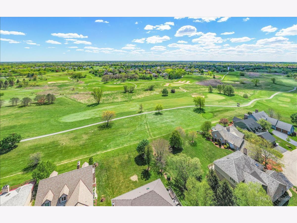
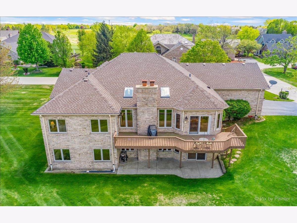
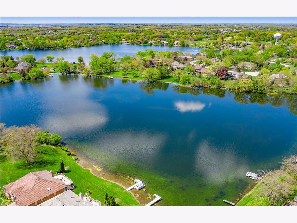
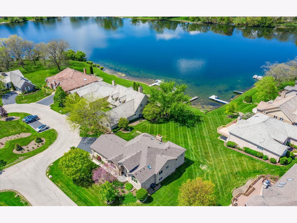
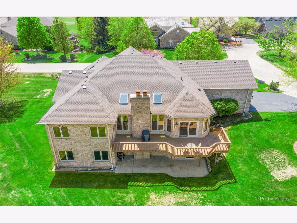
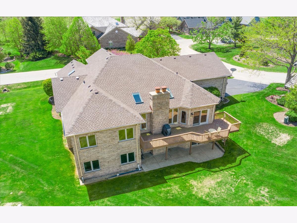
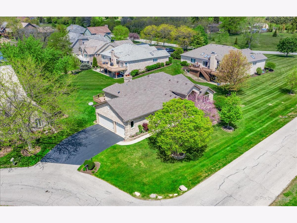
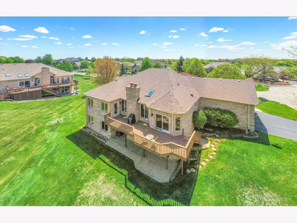
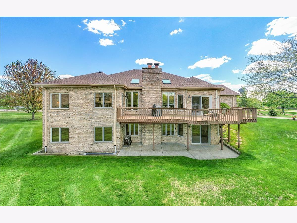
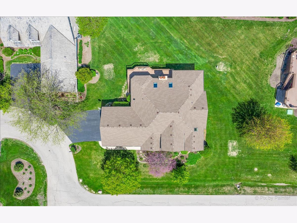
Room Specifics
Total Bedrooms: 4
Bedrooms Above Ground: 4
Bedrooms Below Ground: 0
Dimensions: —
Floor Type: Carpet
Dimensions: —
Floor Type: Carpet
Dimensions: —
Floor Type: Carpet
Full Bathrooms: 4
Bathroom Amenities: Whirlpool,Separate Shower,Double Sink,Full Body Spray Shower
Bathroom in Basement: 1
Rooms: Eating Area,Office,Game Room,Mud Room,Storage
Basement Description: Finished,Exterior Access
Other Specifics
| 3 | |
| — | |
| Asphalt | |
| Deck, Patio, Storms/Screens | |
| Lake Front,Landscaped,Water Rights,Water View | |
| 117X60X101X54X21 | |
| — | |
| Full | |
| Vaulted/Cathedral Ceilings, Skylight(s), Bar-Wet, Hardwood Floors, First Floor Bedroom, First Floor Laundry, First Floor Full Bath, Walk-In Closet(s) | |
| Double Oven, Range, Microwave, Dishwasher, Refrigerator, High End Refrigerator, Washer, Dryer, Disposal, Stainless Steel Appliance(s), Cooktop, Range Hood | |
| Not in DB | |
| Lake, Dock, Water Rights, Curbs, Street Lights, Street Paved | |
| — | |
| — | |
| Gas Log, Gas Starter |
Tax History
| Year | Property Taxes |
|---|---|
| 2013 | $10,774 |
| 2018 | $12,996 |
| 2021 | $14,122 |
Contact Agent
Nearby Sold Comparables
Contact Agent
Listing Provided By
Berkshire Hathaway HomeServices Starck Real Estate





