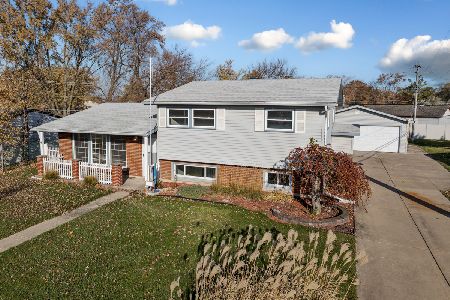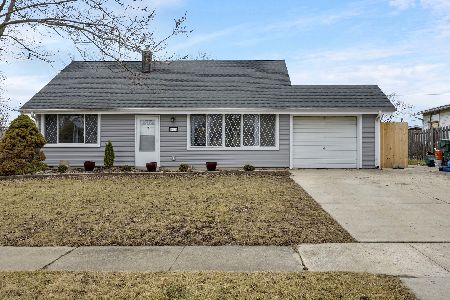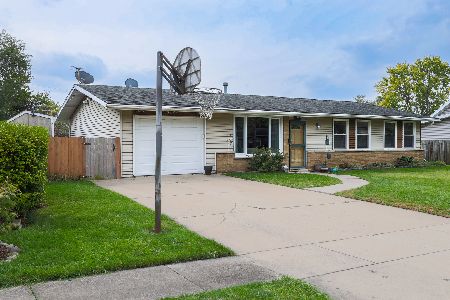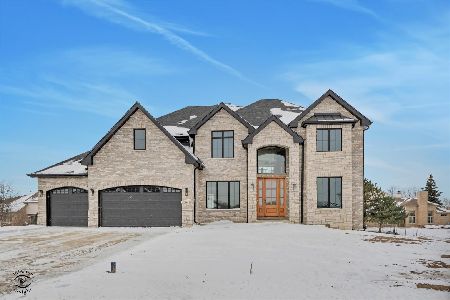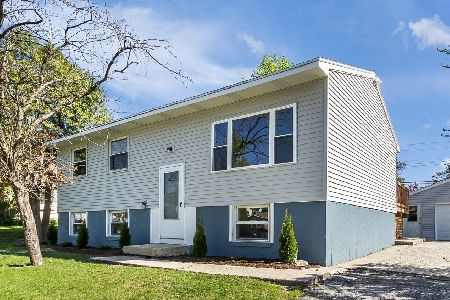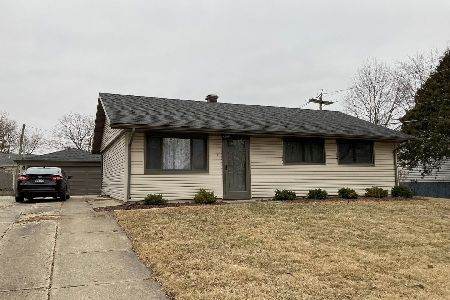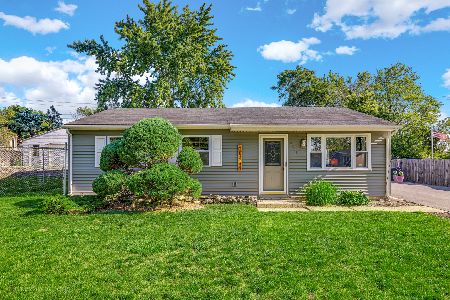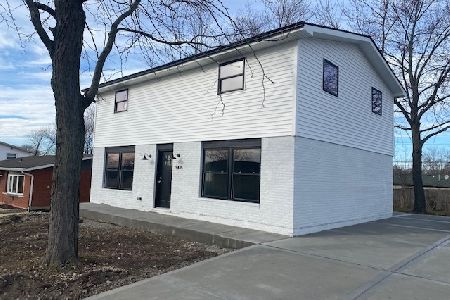9404 Magnolia Avenue, Mokena, Illinois 60448
$180,500
|
Sold
|
|
| Status: | Closed |
| Sqft: | 0 |
| Cost/Sqft: | — |
| Beds: | 3 |
| Baths: | 2 |
| Year Built: | 1961 |
| Property Taxes: | $4,522 |
| Days On Market: | 2681 |
| Lot Size: | 0,00 |
Description
Wow! Look at this cute split level home! Homes features 3 bedrooms and 1 1/2 bathrooms. Hardwood flooring in large family room and throughout bedrooms. Also has nice sized eat-in kitchen. Full bath has built-in shelves. Home has lots of storage, large back yard deck and front porch area. Newer furnace and newer roof. Home is across the street from Arbury Hills Elementary School. Shopping located on nearby LaGrange Road and easy access to I-80. Qwner offering a Home Warranty This property is available for the new Zero Plus Program with Keller Mortgage! Savings for the buyer on their closing costs!
Property Specifics
| Single Family | |
| — | |
| Tri-Level | |
| 1961 | |
| Partial | |
| — | |
| No | |
| — |
| Will | |
| — | |
| 0 / Not Applicable | |
| None | |
| Lake Michigan | |
| Sewer-Storm | |
| 10106224 | |
| 1909103040260000 |
Property History
| DATE: | EVENT: | PRICE: | SOURCE: |
|---|---|---|---|
| 5 Apr, 2019 | Sold | $180,500 | MRED MLS |
| 27 Feb, 2019 | Under contract | $189,000 | MRED MLS |
| — | Last price change | $199,000 | MRED MLS |
| 25 Oct, 2018 | Listed for sale | $204,000 | MRED MLS |
Room Specifics
Total Bedrooms: 3
Bedrooms Above Ground: 3
Bedrooms Below Ground: 0
Dimensions: —
Floor Type: Hardwood
Dimensions: —
Floor Type: Hardwood
Full Bathrooms: 2
Bathroom Amenities: —
Bathroom in Basement: 0
Rooms: Other Room
Basement Description: Unfinished
Other Specifics
| 2.5 | |
| Concrete Perimeter | |
| Concrete | |
| Deck, Storms/Screens | |
| — | |
| 65 X 109 | |
| — | |
| None | |
| Hardwood Floors | |
| Range, Refrigerator, Washer | |
| Not in DB | |
| Sidewalks, Street Lights, Street Paved | |
| — | |
| — | |
| — |
Tax History
| Year | Property Taxes |
|---|---|
| 2019 | $4,522 |
Contact Agent
Nearby Similar Homes
Nearby Sold Comparables
Contact Agent
Listing Provided By
Keller Williams Preferred Rlty

